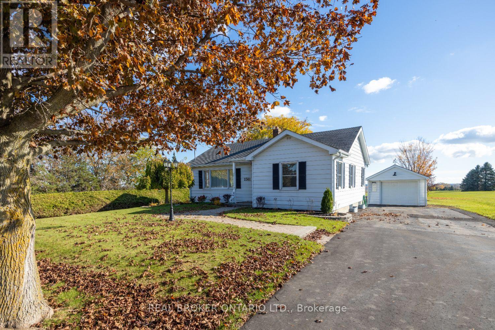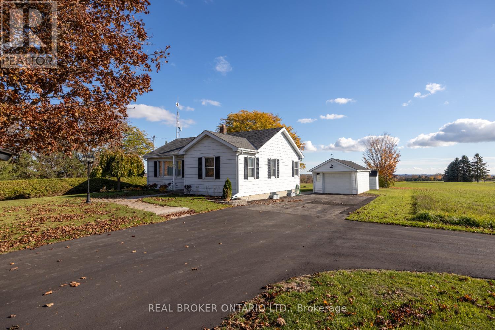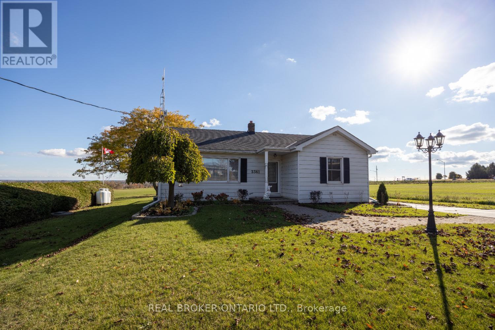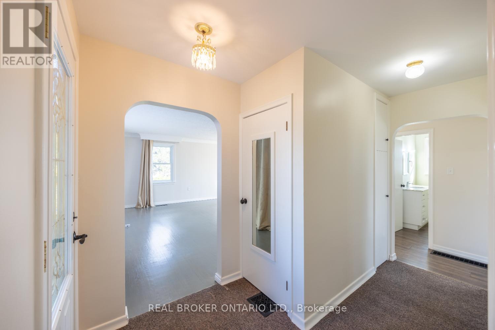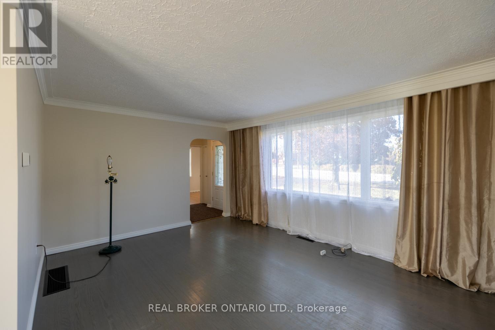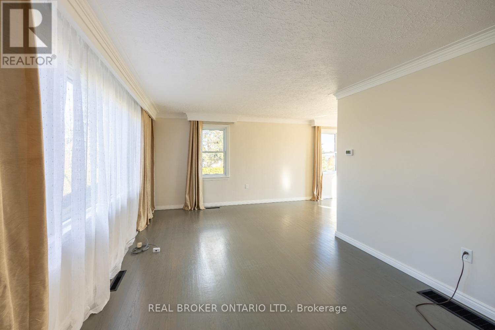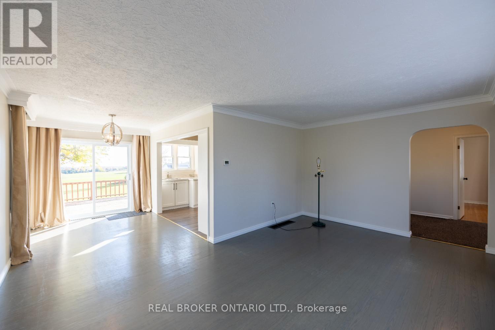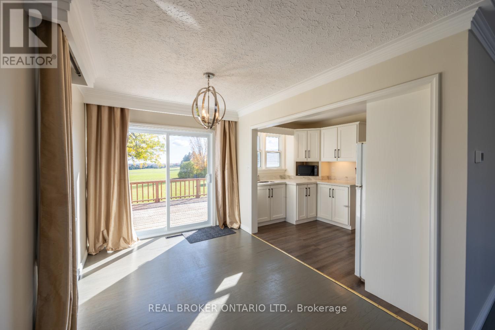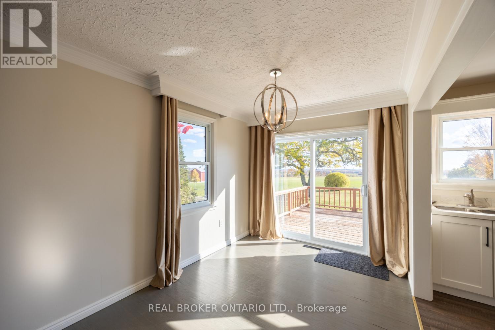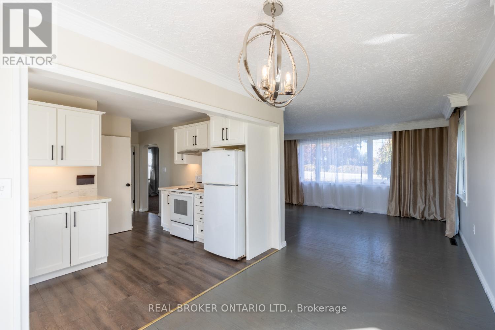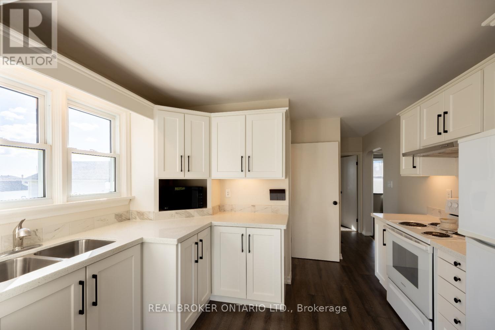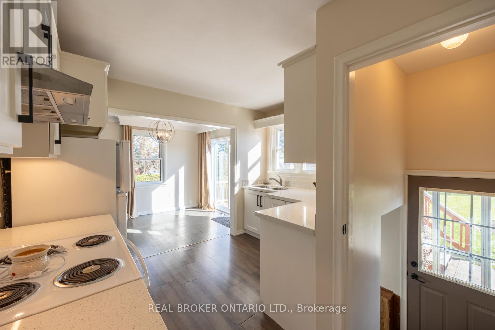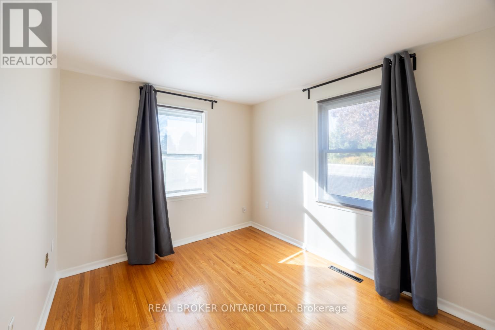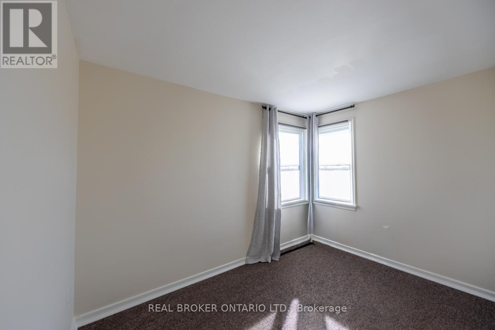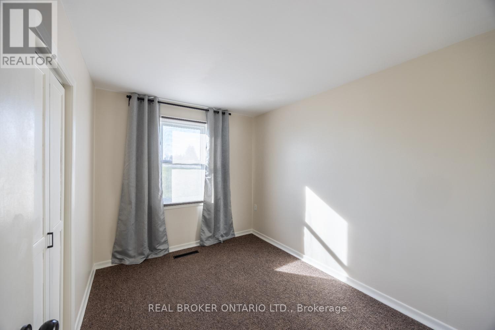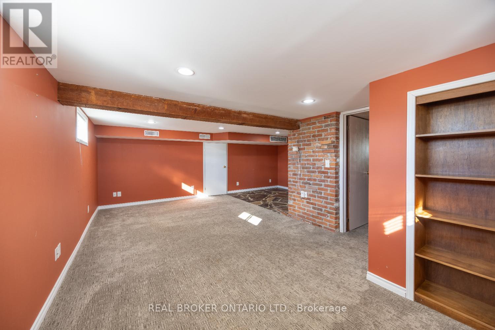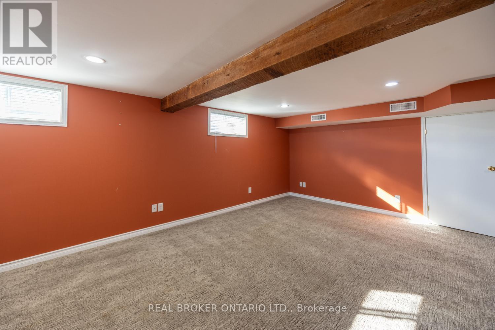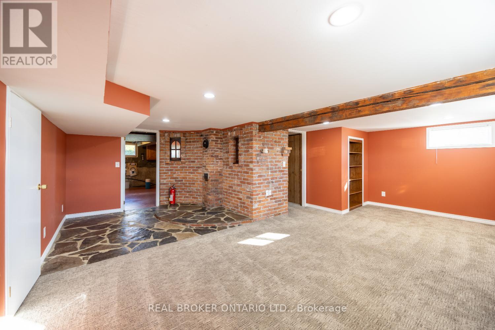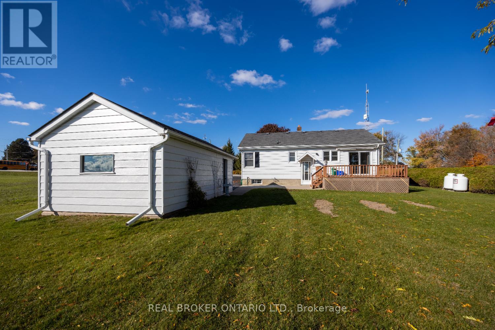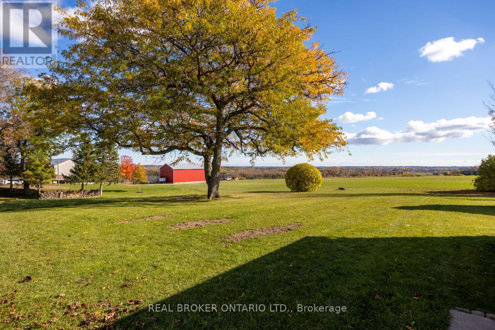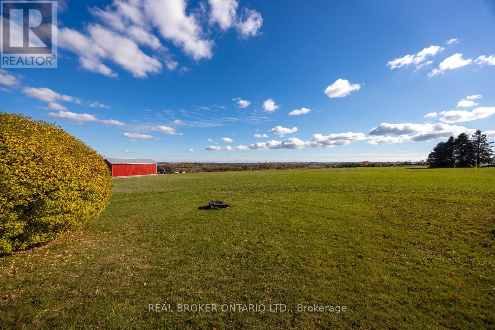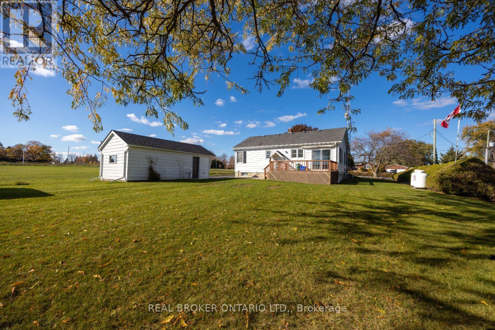3 Bedroom
1 Bathroom
700 - 1100 sqft
Bungalow
Central Air Conditioning
Forced Air
$3,000 Monthly
A peaceful, countryside retreat surrounded by open fields and fresh air. This welcoming bungalow offers the perfect blend of rural charm and everyday comfort, with plenty of space to unwind both inside and out. Step into a bright, sun-filled main floor featuring an open-concept living and dining area, creating a warm and inviting space to gather with family or friends. The kitchen offers plenty of cupboard space and easy access to the dining area, making everyday living effortless. Three comfortable bedrooms and a 4-piece bathroom complete the main level. The finished basement extends your living space with a large recreation room, ideal for relaxing, entertaining, or setting up a cozy family area. Outside, a spacious yard and deck invite you to take in the peaceful views and enjoy quiet moments. With tons of parking and a location that combines rural tranquility with convenient access to nearby Enniskillen Village, schools, and major travel routes, this home is a wonderful opportunity to experience country living at its best. Please note garage is not for use by tenant. $3000/month plus utilities. (id:49187)
Property Details
|
MLS® Number
|
E12496842 |
|
Property Type
|
Single Family |
|
Community Name
|
Rural Clarington |
|
Parking Space Total
|
10 |
Building
|
Bathroom Total
|
1 |
|
Bedrooms Above Ground
|
3 |
|
Bedrooms Total
|
3 |
|
Architectural Style
|
Bungalow |
|
Basement Development
|
Finished |
|
Basement Features
|
Separate Entrance |
|
Basement Type
|
N/a (finished), N/a |
|
Construction Style Attachment
|
Detached |
|
Cooling Type
|
Central Air Conditioning |
|
Exterior Finish
|
Aluminum Siding |
|
Flooring Type
|
Hardwood, Carpeted |
|
Foundation Type
|
Unknown |
|
Heating Fuel
|
Propane |
|
Heating Type
|
Forced Air |
|
Stories Total
|
1 |
|
Size Interior
|
700 - 1100 Sqft |
|
Type
|
House |
Parking
Land
|
Acreage
|
No |
|
Sewer
|
Septic System |
Rooms
| Level |
Type |
Length |
Width |
Dimensions |
|
Basement |
Recreational, Games Room |
6.58 m |
6.12 m |
6.58 m x 6.12 m |
|
Basement |
Laundry Room |
6.69 m |
4.52 m |
6.69 m x 4.52 m |
|
Main Level |
Kitchen |
3.34 m |
3.46 m |
3.34 m x 3.46 m |
|
Main Level |
Living Room |
5.45 m |
3.43 m |
5.45 m x 3.43 m |
|
Main Level |
Dining Room |
2.54 m |
3.61 m |
2.54 m x 3.61 m |
|
Main Level |
Primary Bedroom |
3.21 m |
2.86 m |
3.21 m x 2.86 m |
|
Main Level |
Bedroom 2 |
3.22 m |
2.59 m |
3.22 m x 2.59 m |
|
Main Level |
Bedroom 3 |
3 m |
2.76 m |
3 m x 2.76 m |
https://www.realtor.ca/real-estate/29054094/2361-concession-rd-8-clarington-rural-clarington

