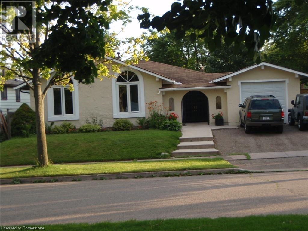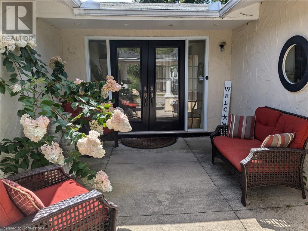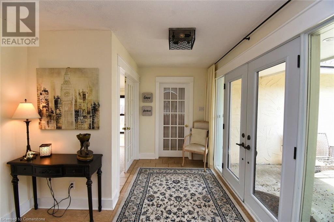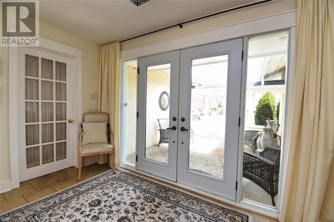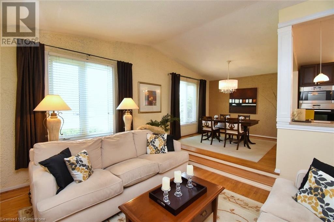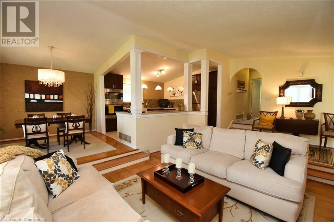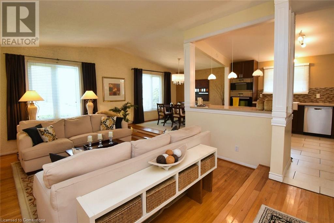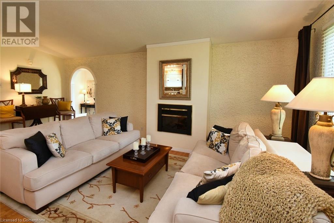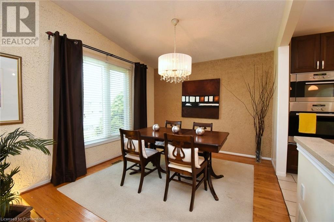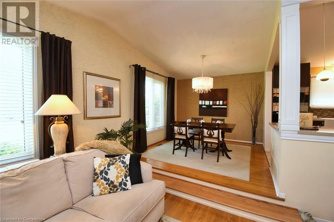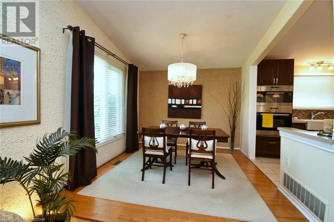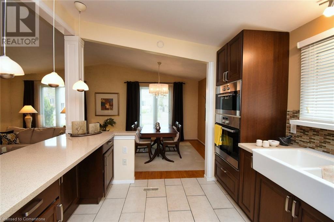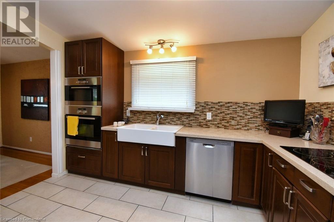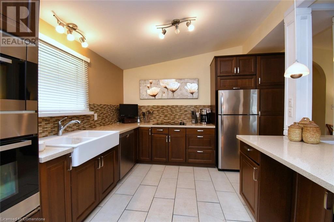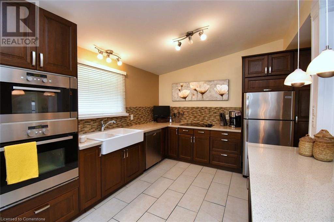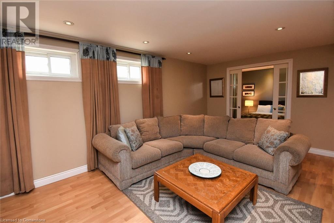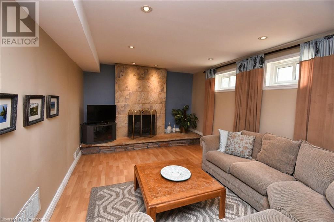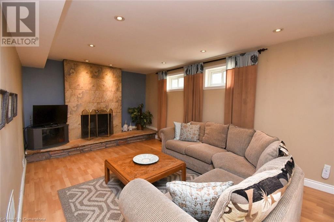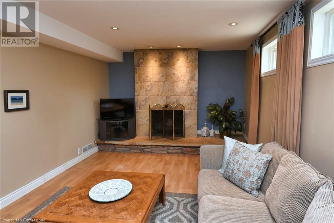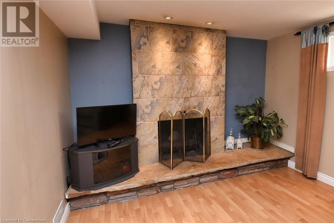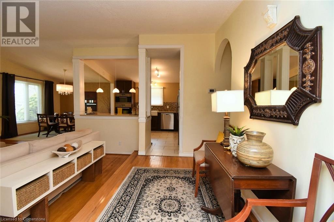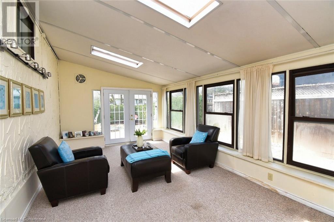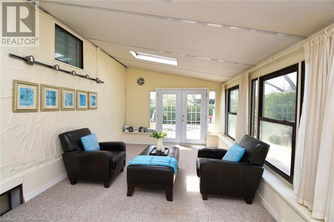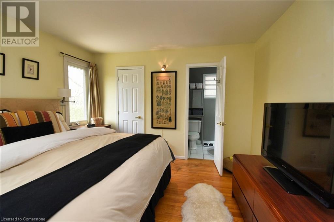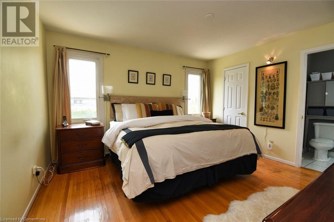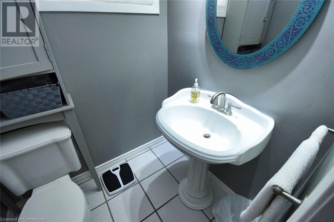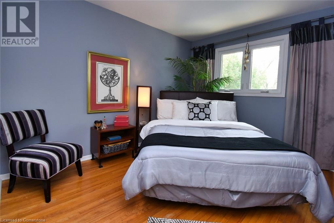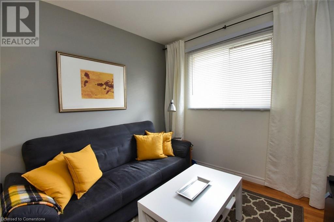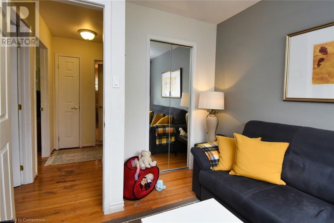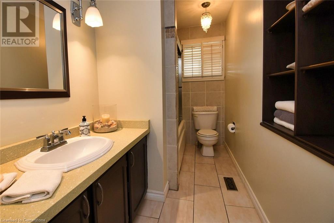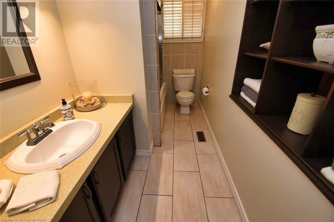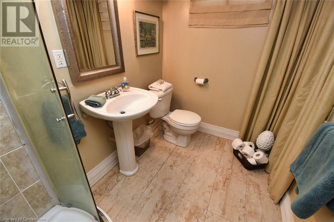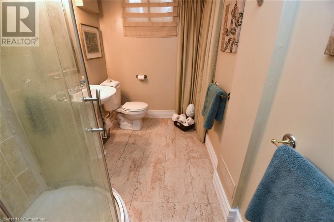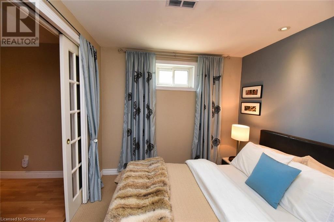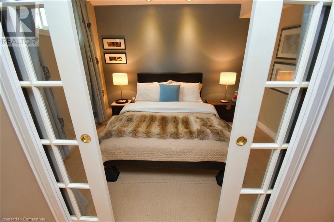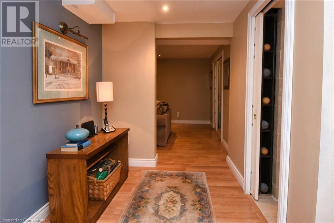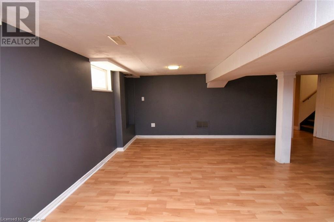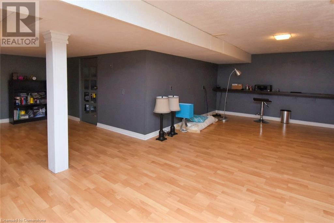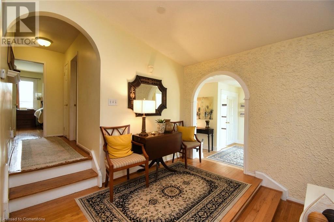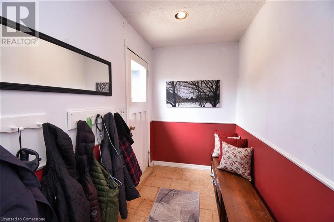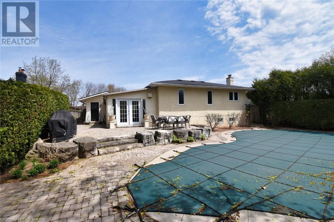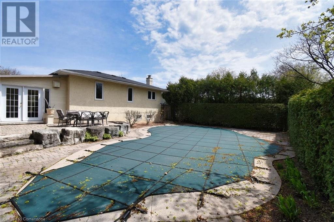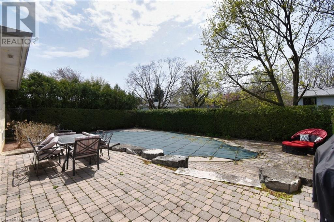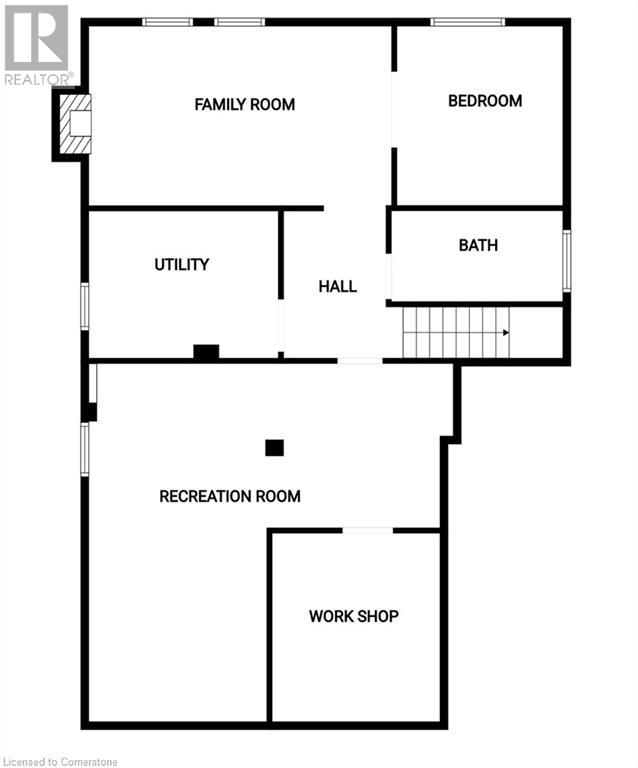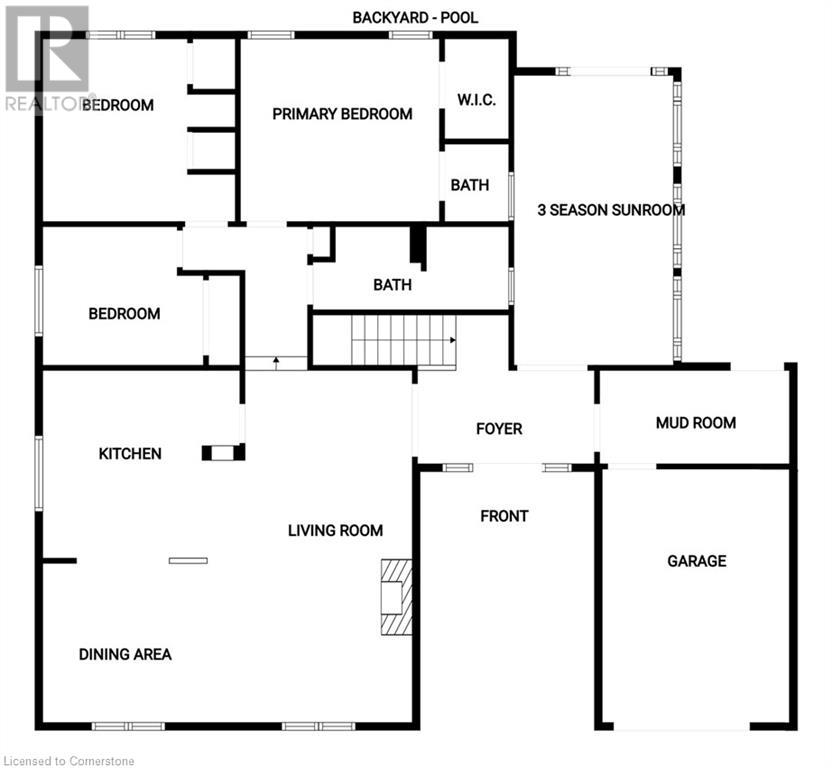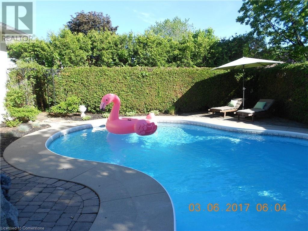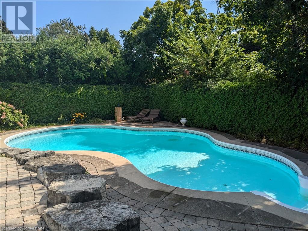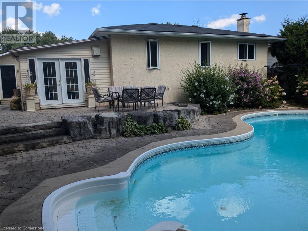4 Bedroom
3 Bathroom
2730 sqft
Fireplace
Inground Pool
Central Air Conditioning
Forced Air
$1,499,900
Welcome to this immaculate 3+1 bedroom, 2.5 bath split-level home on a spacious 60 x 112-foot lot. From the inviting front courtyard to the private backyard retreat, this property offers a perfect blend of comfort and style. Enjoy summer days in the double kidney-shaped saltwater pool, complete with a solar panel system for efficient heating. The backyard is a serene, private space ideal for entertaining or relaxing. Inside, hardwood flooring runs throughout the main living areas. The layout is bright and functional. The home also features a finished lower level with a fourth bedroom and additional living space. Located close to all amenities, schools, parks, shopping, and transit. (id:49187)
Property Details
|
MLS® Number
|
40728437 |
|
Property Type
|
Single Family |
|
Neigbourhood
|
Bronte Station |
|
Amenities Near By
|
Hospital, Park, Place Of Worship, Public Transit, Schools |
|
Community Features
|
Community Centre |
|
Equipment Type
|
Furnace, Water Heater |
|
Features
|
Southern Exposure, Paved Driveway, Private Yard |
|
Parking Space Total
|
3 |
|
Pool Type
|
Inground Pool |
|
Rental Equipment Type
|
Furnace, Water Heater |
|
Structure
|
Porch |
Building
|
Bathroom Total
|
3 |
|
Bedrooms Above Ground
|
3 |
|
Bedrooms Below Ground
|
1 |
|
Bedrooms Total
|
4 |
|
Appliances
|
Dishwasher, Dryer, Refrigerator, Stove, Washer, Microwave Built-in |
|
Basement Development
|
Finished |
|
Basement Type
|
Full (finished) |
|
Constructed Date
|
1972 |
|
Construction Style Attachment
|
Detached |
|
Cooling Type
|
Central Air Conditioning |
|
Exterior Finish
|
Stucco |
|
Fireplace Fuel
|
Electric,wood |
|
Fireplace Present
|
Yes |
|
Fireplace Total
|
2 |
|
Fireplace Type
|
Other - See Remarks,other - See Remarks |
|
Foundation Type
|
Poured Concrete |
|
Half Bath Total
|
1 |
|
Heating Type
|
Forced Air |
|
Size Interior
|
2730 Sqft |
|
Type
|
House |
|
Utility Water
|
Municipal Water |
Parking
Land
|
Access Type
|
Highway Nearby |
|
Acreage
|
No |
|
Land Amenities
|
Hospital, Park, Place Of Worship, Public Transit, Schools |
|
Sewer
|
Municipal Sewage System |
|
Size Depth
|
112 Ft |
|
Size Frontage
|
60 Ft |
|
Size Total Text
|
Under 1/2 Acre |
|
Zoning Description
|
Rl3-0 |
Rooms
| Level |
Type |
Length |
Width |
Dimensions |
|
Lower Level |
Utility Room |
|
|
11'10'' x 9'4'' |
|
Lower Level |
Workshop |
|
|
11'6'' x 11'3'' |
|
Lower Level |
Recreation Room |
|
|
12'0'' x 10'8'' |
|
Lower Level |
Recreation Room |
|
|
22'0'' x 10'11'' |
|
Lower Level |
3pc Bathroom |
|
|
9'4'' x 5'6'' |
|
Lower Level |
Bedroom |
|
|
11'0'' x 9'0'' |
|
Lower Level |
Family Room |
|
|
19'4'' x 11'2'' |
|
Main Level |
Sunroom |
|
|
20'0'' x 12'0'' |
|
Main Level |
4pc Bathroom |
|
|
12'7'' x 5'3'' |
|
Main Level |
Bedroom |
|
|
10'0'' x 9'0'' |
|
Main Level |
Bedroom |
|
|
11'6'' x 11'11'' |
|
Main Level |
Full Bathroom |
|
|
5'2'' x 4'2'' |
|
Main Level |
Primary Bedroom |
|
|
13'0'' x 11'11'' |
|
Main Level |
Mud Room |
|
|
11'10'' x 5'3'' |
|
Main Level |
Kitchen |
|
|
13'0'' x 11'6'' |
|
Main Level |
Dining Room |
|
|
10'10'' x 10'0'' |
|
Main Level |
Living Room |
|
|
17'0'' x 12'10'' |
https://www.realtor.ca/real-estate/28308944/2381-wyandotte-drive-oakville

