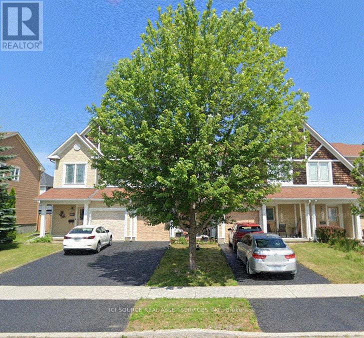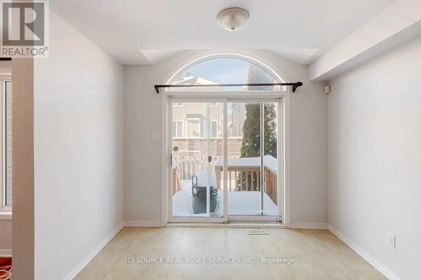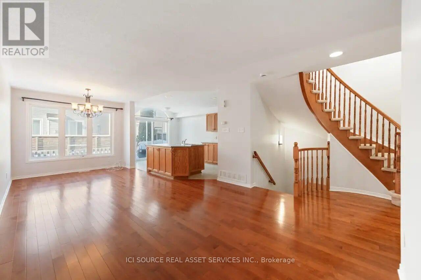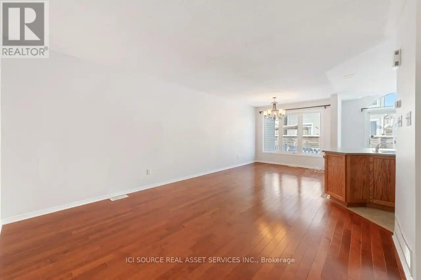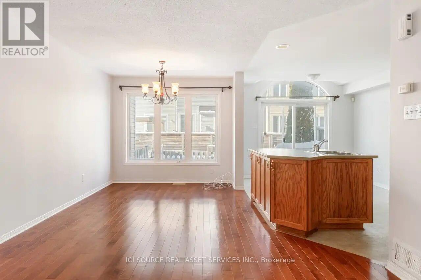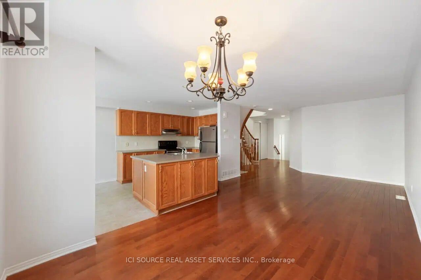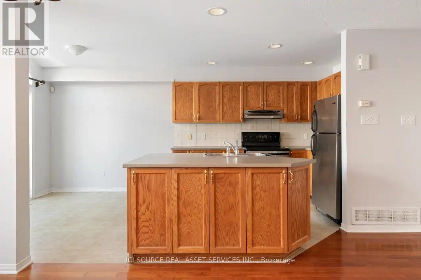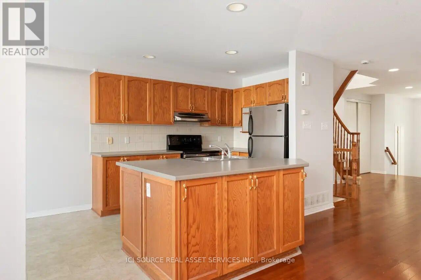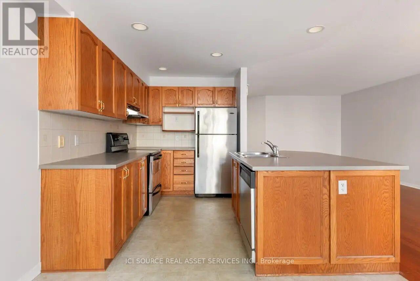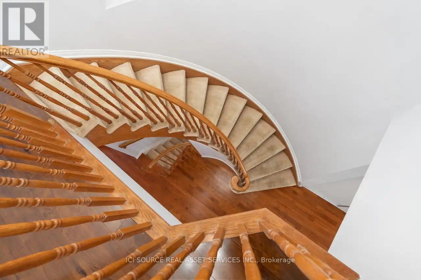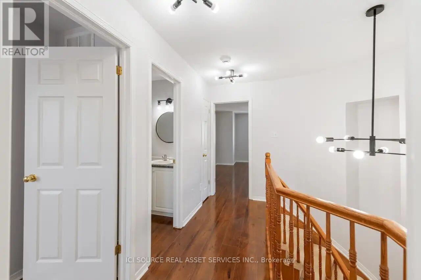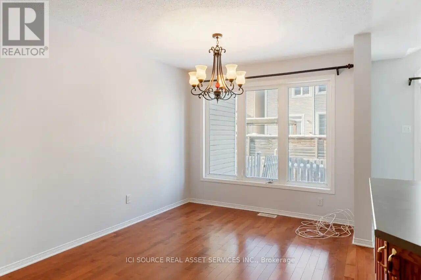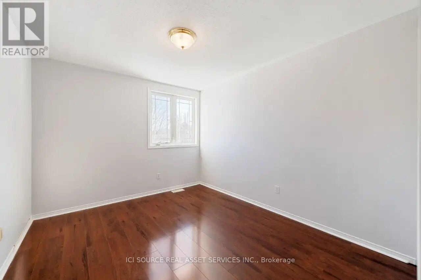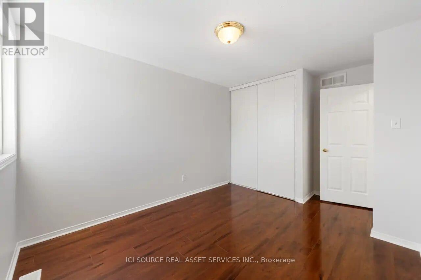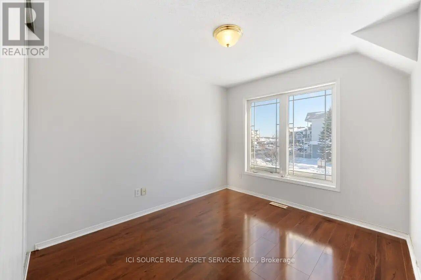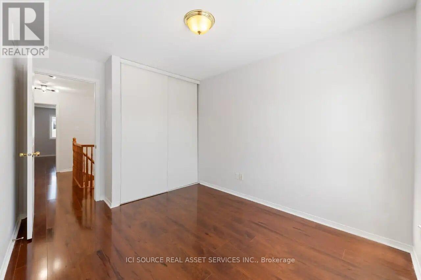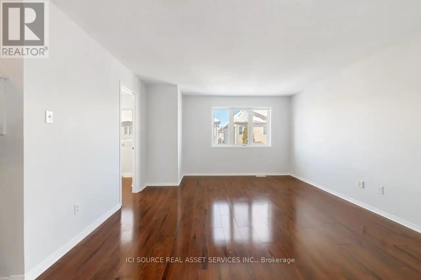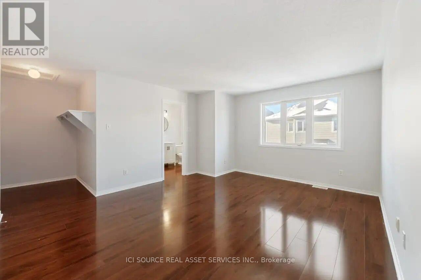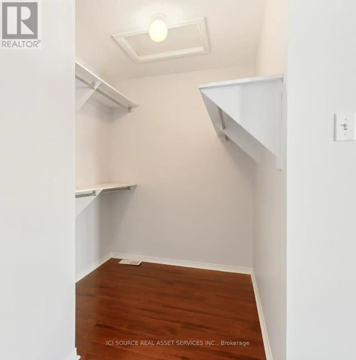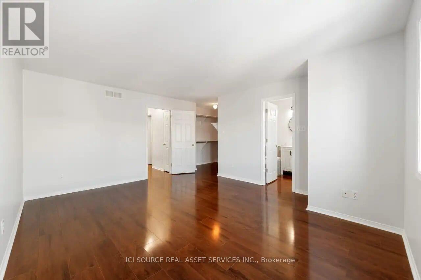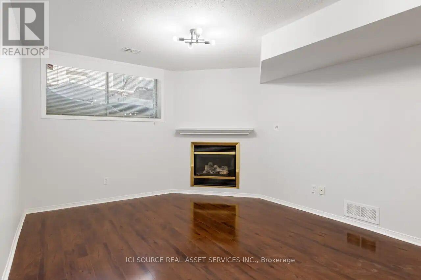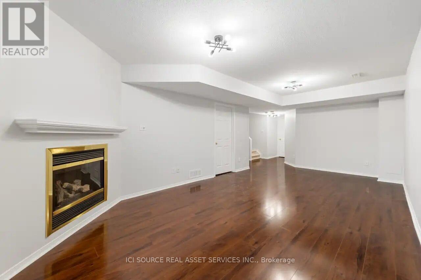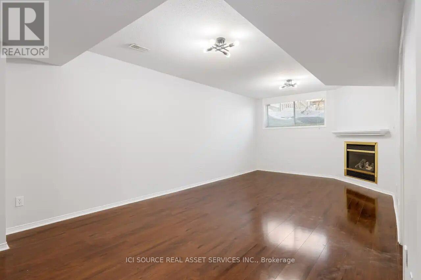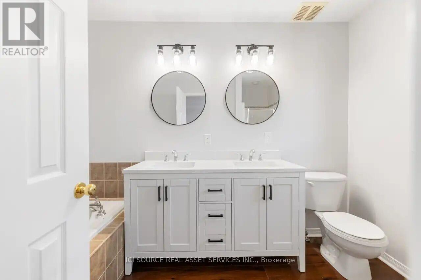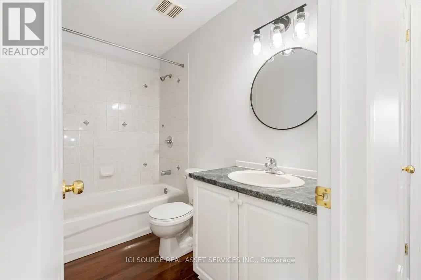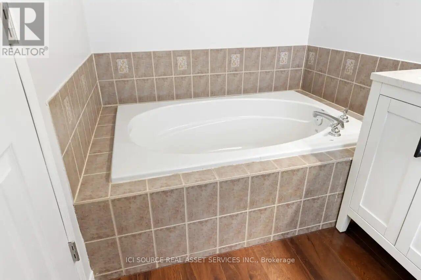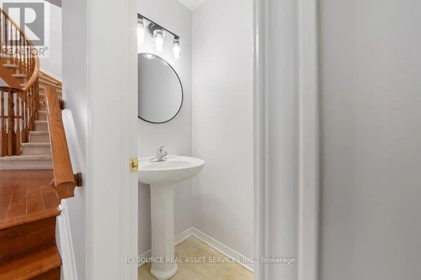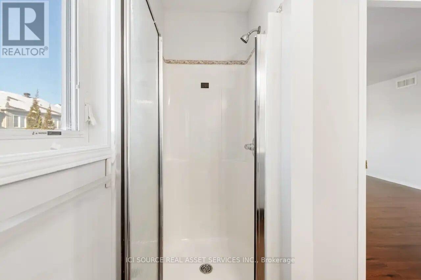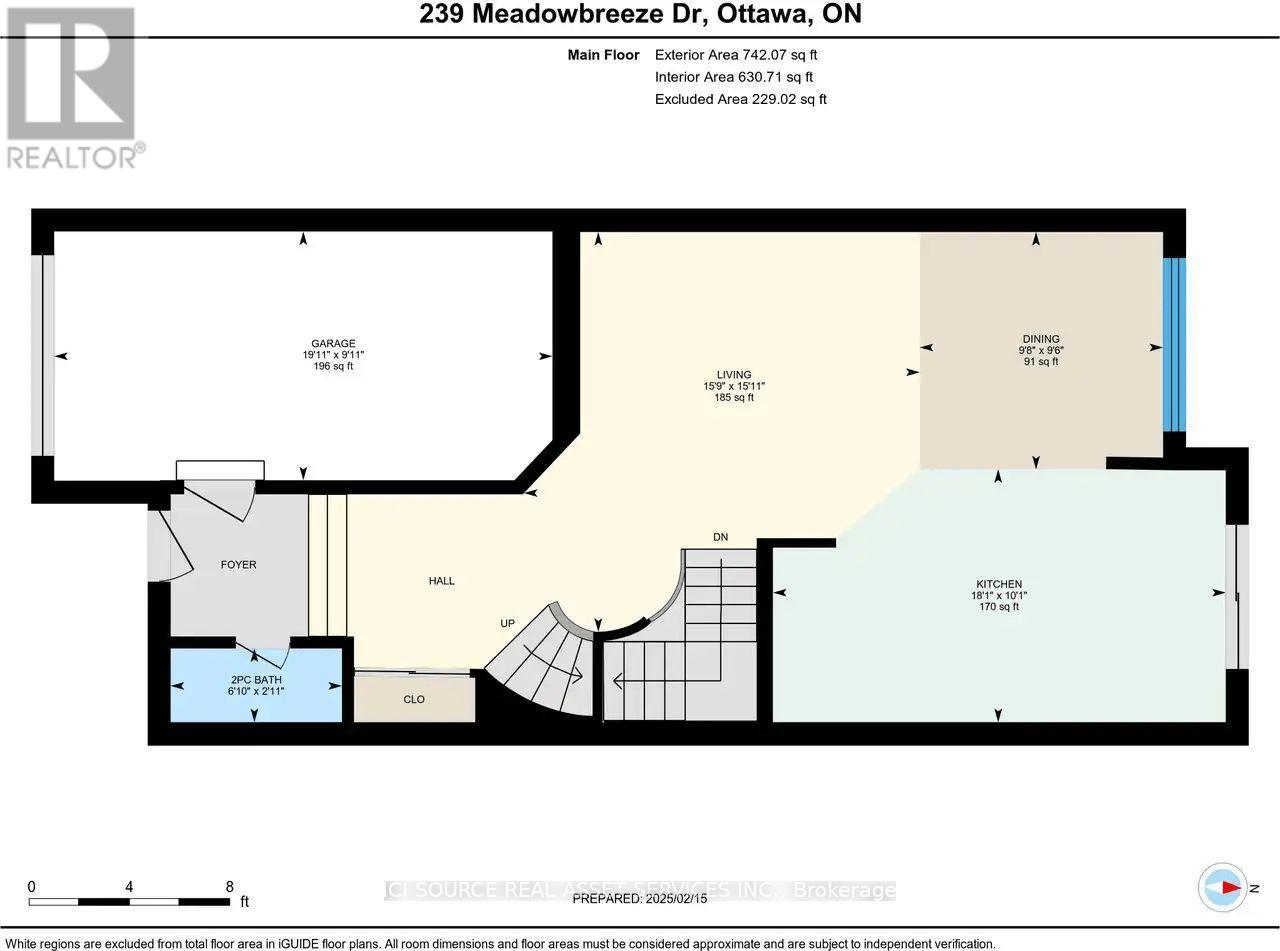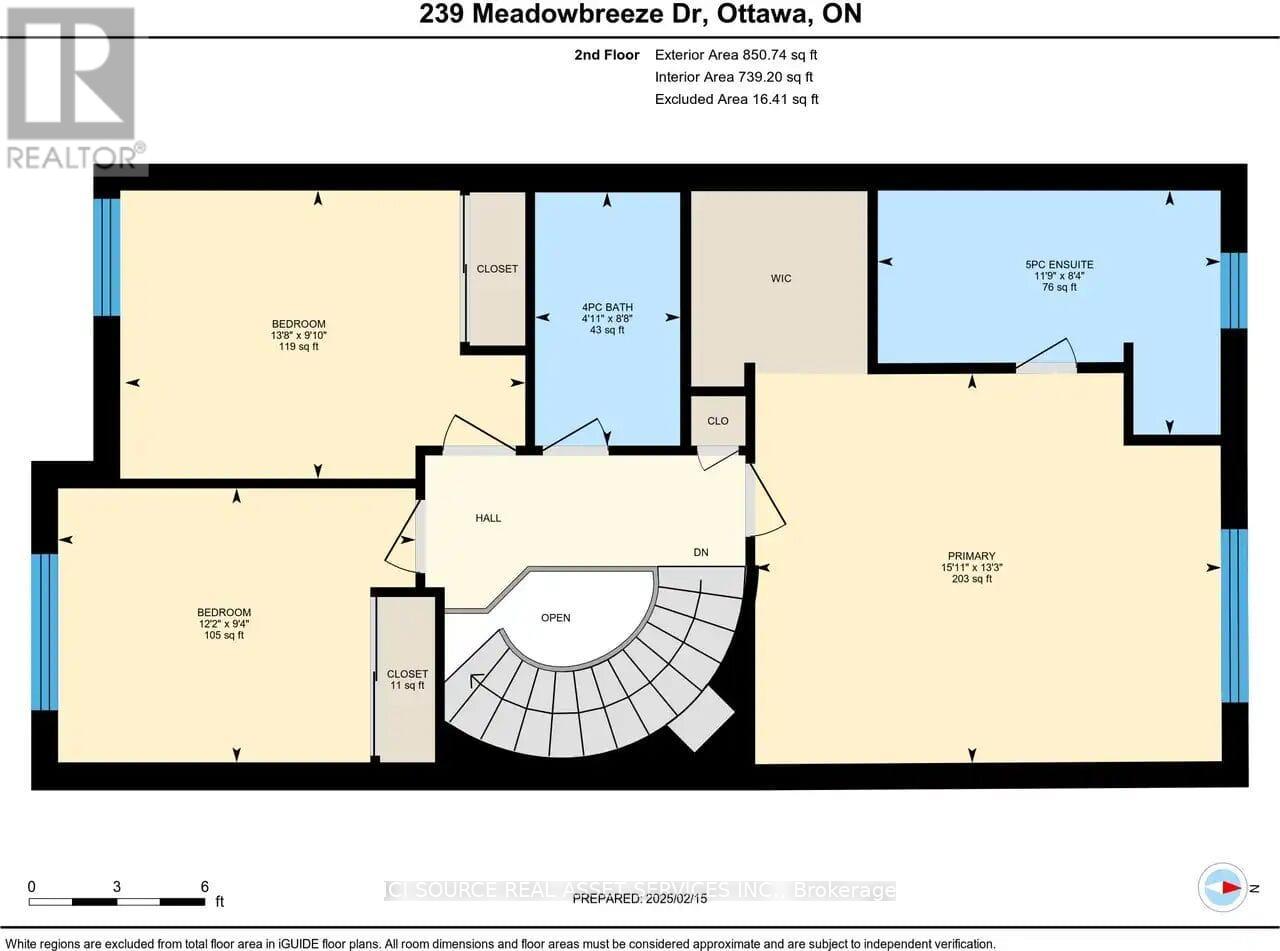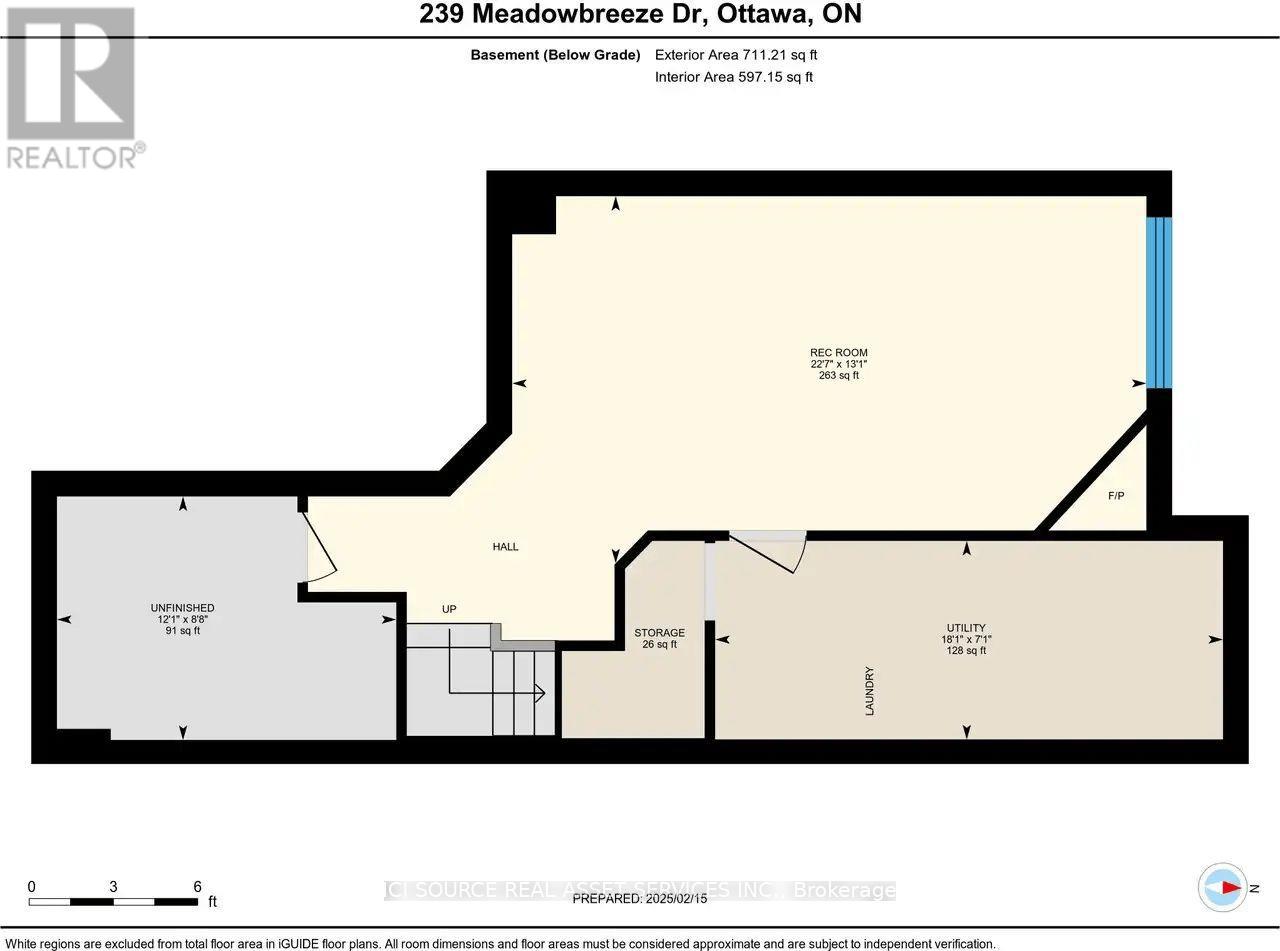3 Bedroom
3 Bathroom
1500 - 2000 sqft
Fireplace
Central Air Conditioning
Forced Air
Acreage
$2,525 Monthly
AVAILABLE NOW!!!STUNNINGLY RENOVATED TOWNHOME IN KANATA! Discover your next home at 239 Meadowbreeze Drive, where modern comfort meets unbeatable location in the heart of Kanata's most sought-after family-friendly community. With fresh renovations, stylish finishes, and spacious design, this townhome is the perfect blend of elegance, functionality, and convenience. Features: 3 bedrooms 2.5 bathrooms Finished basement Private patio 2 parking spaces including garage Updated flooring throughout Freshly painted interior All utilities extra This beautifully updated 1,700 sq. ft. townhome offers a bright and open-concept living space designed for modern family living. The main floor features a sun-filled living and dining area, complemented by new flooring and a refreshed kitchen with sleek finishes. A convenient powder room completes this level. Upstairs, the spacious primary bedroom includes a walk-in closet and private ensuite bathroom, while two additional bedrooms and a full bath provide plenty of space for everyone. The finished basement offers additional flexibility - ideal for a home office, recreation area, or playroom. Criteria: All pets considered (small pets preferred) Non-smoking unit/premises Minimum one-year lease First and last month's rent required*For Additional Property Details Click The Brochure Icon Below* (id:49187)
Property Details
|
MLS® Number
|
X12482167 |
|
Property Type
|
Single Family |
|
Neigbourhood
|
Kanata |
|
Community Name
|
9010 - Kanata - Emerald Meadows/Trailwest |
|
Features
|
In Suite Laundry |
|
Parking Space Total
|
2 |
Building
|
Bathroom Total
|
3 |
|
Bedrooms Above Ground
|
3 |
|
Bedrooms Total
|
3 |
|
Basement Development
|
Finished |
|
Basement Type
|
N/a (finished) |
|
Construction Style Attachment
|
Attached |
|
Cooling Type
|
Central Air Conditioning |
|
Exterior Finish
|
Brick |
|
Fireplace Present
|
Yes |
|
Foundation Type
|
Concrete |
|
Half Bath Total
|
1 |
|
Heating Fuel
|
Natural Gas |
|
Heating Type
|
Forced Air |
|
Stories Total
|
2 |
|
Size Interior
|
1500 - 2000 Sqft |
|
Type
|
Row / Townhouse |
|
Utility Water
|
Municipal Water |
Parking
Land
|
Acreage
|
Yes |
|
Sewer
|
Sanitary Sewer |
|
Size Irregular
|
101.3 |
|
Size Total
|
101.3000 |
|
Size Total Text
|
101.3000 |
Rooms
| Level |
Type |
Length |
Width |
Dimensions |
|
Second Level |
Bedroom |
4.85 m |
4.04 m |
4.85 m x 4.04 m |
|
Second Level |
Bedroom 2 |
4.17 m |
3 m |
4.17 m x 3 m |
|
Second Level |
Bedroom 3 |
3.71 m |
2.84 m |
3.71 m x 2.84 m |
|
Second Level |
Bathroom |
3.58 m |
2.54 m |
3.58 m x 2.54 m |
|
Second Level |
Bathroom |
2.64 m |
1.5 m |
2.64 m x 1.5 m |
|
Basement |
Recreational, Games Room |
6.88 m |
4.24 m |
6.88 m x 4.24 m |
|
Basement |
Utility Room |
5.51 m |
2.16 m |
5.51 m x 2.16 m |
|
Main Level |
Bathroom |
2.08 m |
0.89 m |
2.08 m x 0.89 m |
|
Main Level |
Living Room |
4.8 m |
4.85 m |
4.8 m x 4.85 m |
|
Main Level |
Dining Room |
2.95 m |
2.9 m |
2.95 m x 2.9 m |
|
Main Level |
Kitchen |
5.51 m |
3.07 m |
5.51 m x 3.07 m |
https://www.realtor.ca/real-estate/29032668/239-meadowbreeze-drive-ottawa-9010-kanata-emerald-meadowstrailwest

