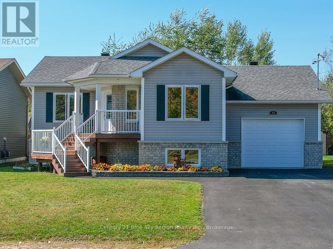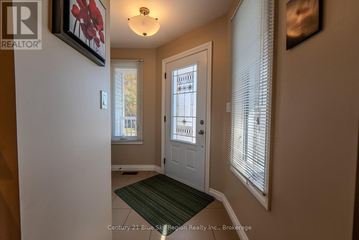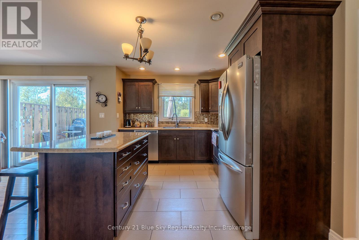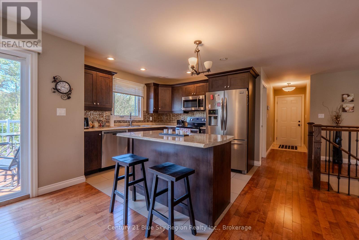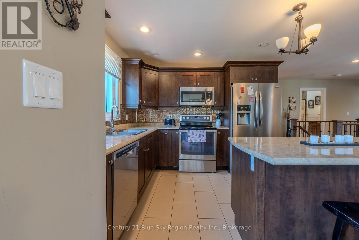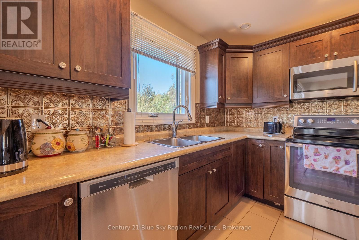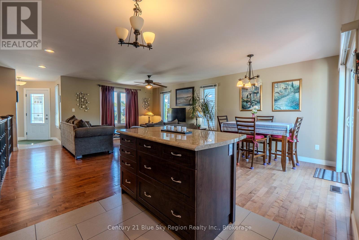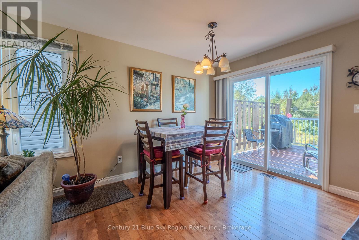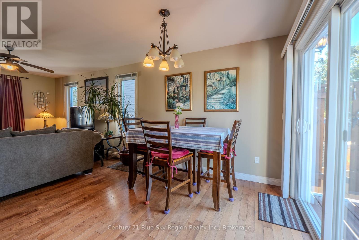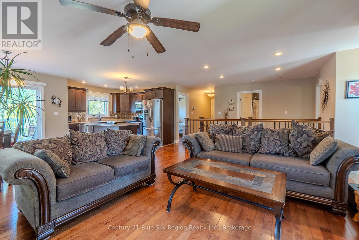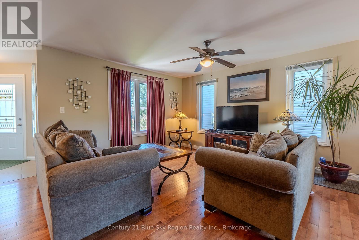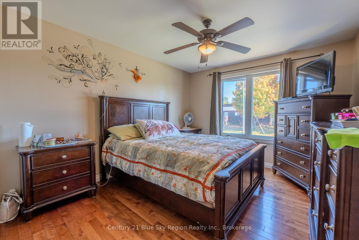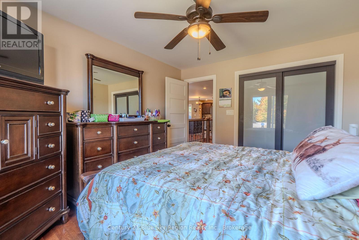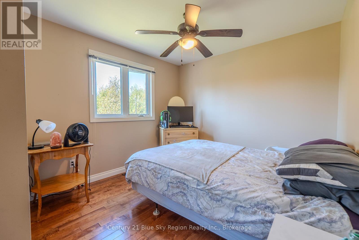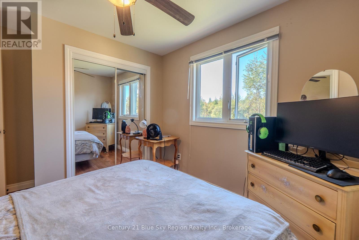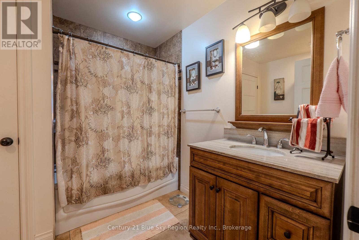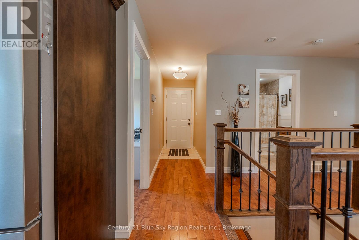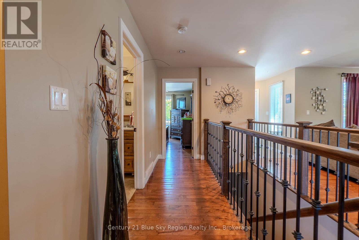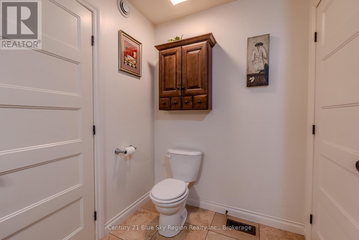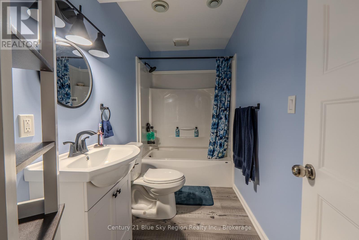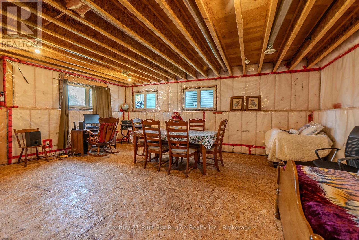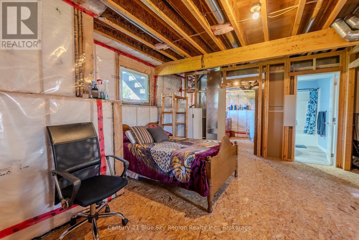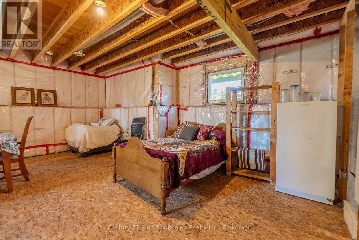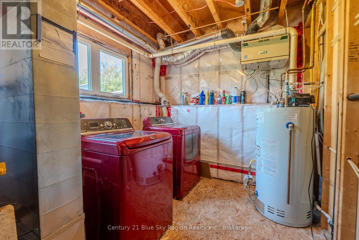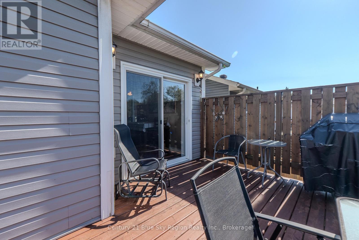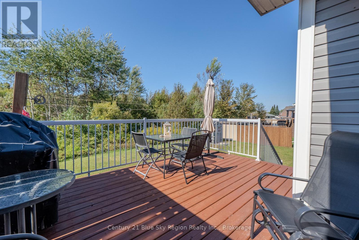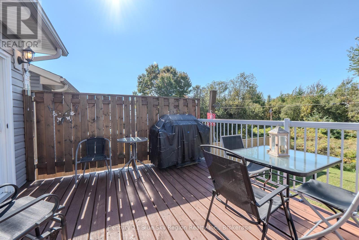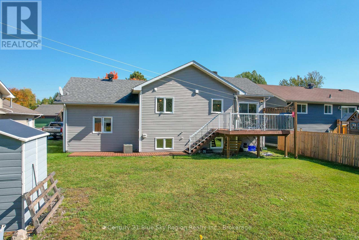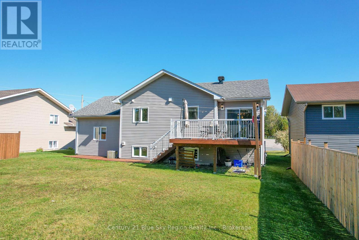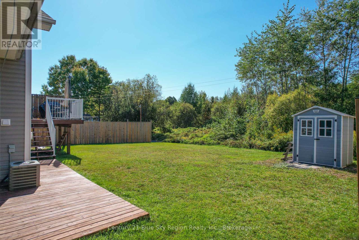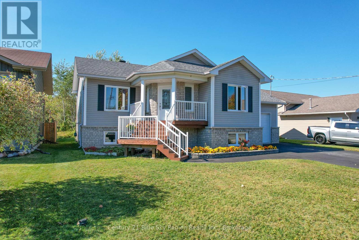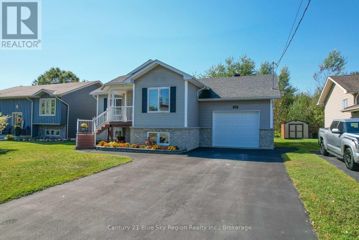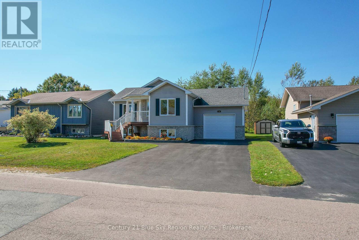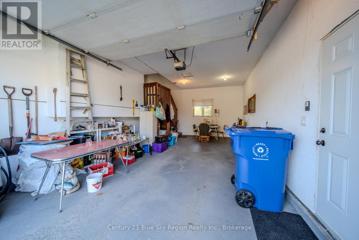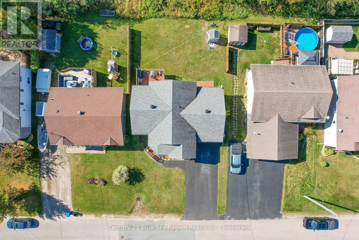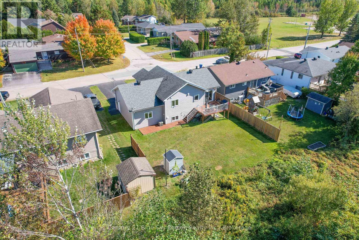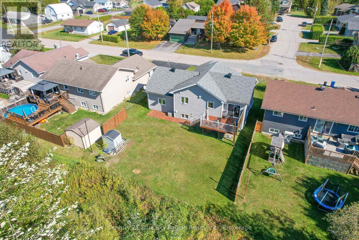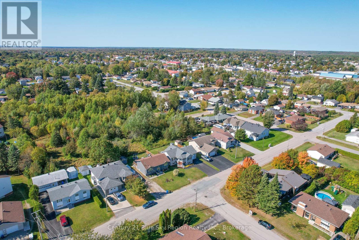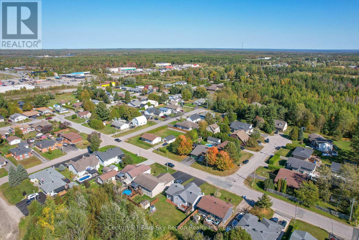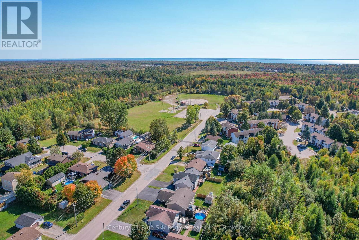2 Bedroom
2 Bathroom
700 - 1100 sqft
Raised Bungalow
Central Air Conditioning, Air Exchanger
Forced Air
Landscaped
$508,700
Welcome to this charming home featuring a beautifully manicured yard, an attached one-car garage, and a lovely deck off the dining room perfect for outdoor dining and relaxation. Inside, the main floor boasts a bright open-concept layout with a seamless flow between the kitchen, dining, and living areas, ideal for both everyday living and entertaining. Two comfortable bedrooms and a full bathroom complete this level. The lower level offers plenty of potential, with a rec room, laundry/utility area, and a fully finished 4-piece bathroom. With a little finishing work, you could easily create a third bedroom or customize the space to suit your needs. This home combines comfort, functionality, and room to grow, both inside and out! (id:49187)
Property Details
|
MLS® Number
|
X12437211 |
|
Property Type
|
Single Family |
|
Community Name
|
Sturgeon Falls |
|
Amenities Near By
|
Schools, Hospital, Marina, Golf Nearby |
|
Community Features
|
School Bus, Community Centre |
|
Equipment Type
|
Water Heater |
|
Features
|
Flat Site |
|
Parking Space Total
|
5 |
|
Rental Equipment Type
|
Water Heater |
|
Structure
|
Deck, Shed |
Building
|
Bathroom Total
|
2 |
|
Bedrooms Above Ground
|
2 |
|
Bedrooms Total
|
2 |
|
Age
|
6 To 15 Years |
|
Appliances
|
Dishwasher, Microwave |
|
Architectural Style
|
Raised Bungalow |
|
Basement Development
|
Partially Finished |
|
Basement Type
|
Full (partially Finished) |
|
Construction Style Attachment
|
Detached |
|
Cooling Type
|
Central Air Conditioning, Air Exchanger |
|
Exterior Finish
|
Brick, Vinyl Siding |
|
Fire Protection
|
Smoke Detectors |
|
Foundation Type
|
Block |
|
Heating Fuel
|
Natural Gas |
|
Heating Type
|
Forced Air |
|
Stories Total
|
1 |
|
Size Interior
|
700 - 1100 Sqft |
|
Type
|
House |
|
Utility Water
|
Municipal Water |
Parking
Land
|
Access Type
|
Year-round Access |
|
Acreage
|
No |
|
Land Amenities
|
Schools, Hospital, Marina, Golf Nearby |
|
Landscape Features
|
Landscaped |
|
Sewer
|
Sanitary Sewer |
|
Size Depth
|
103 Ft ,4 In |
|
Size Frontage
|
59 Ft ,1 In |
|
Size Irregular
|
59.1 X 103.4 Ft |
|
Size Total Text
|
59.1 X 103.4 Ft|under 1/2 Acre |
|
Zoning Description
|
R1 |
Rooms
| Level |
Type |
Length |
Width |
Dimensions |
|
Basement |
Other |
2.82 m |
3.35 m |
2.82 m x 3.35 m |
|
Basement |
Other |
3.41 m |
4.62 m |
3.41 m x 4.62 m |
|
Basement |
Recreational, Games Room |
7.77 m |
5 m |
7.77 m x 5 m |
|
Basement |
Bathroom |
3.13 m |
1.51 m |
3.13 m x 1.51 m |
|
Basement |
Laundry Room |
3.37 m |
2.71 m |
3.37 m x 2.71 m |
|
Main Level |
Kitchen |
3 m |
3.15 m |
3 m x 3.15 m |
|
Main Level |
Dining Room |
2.84 m |
2.33 m |
2.84 m x 2.33 m |
|
Main Level |
Living Room |
4.52 m |
3.85 m |
4.52 m x 3.85 m |
|
Main Level |
Primary Bedroom |
3.87 m |
3.56 m |
3.87 m x 3.56 m |
|
Main Level |
Foyer |
2.54 m |
2.38 m |
2.54 m x 2.38 m |
|
Main Level |
Bathroom |
2.63 m |
2.56 m |
2.63 m x 2.56 m |
|
Main Level |
Bedroom 2 |
3.04 m |
3.73 m |
3.04 m x 3.73 m |
Utilities
|
Cable
|
Installed |
|
Electricity
|
Installed |
|
Wireless
|
Available |
|
Telephone
|
Nearby |
|
Sewer
|
Installed |
https://www.realtor.ca/real-estate/28934213/239-park-street-west-nipissing-sturgeon-falls-sturgeon-falls

