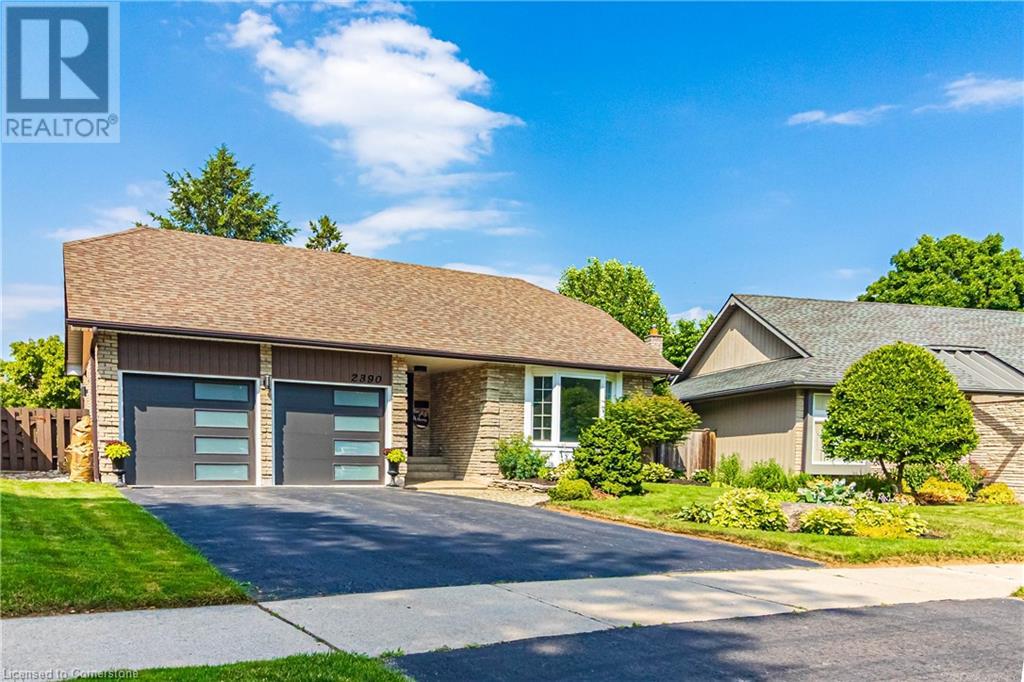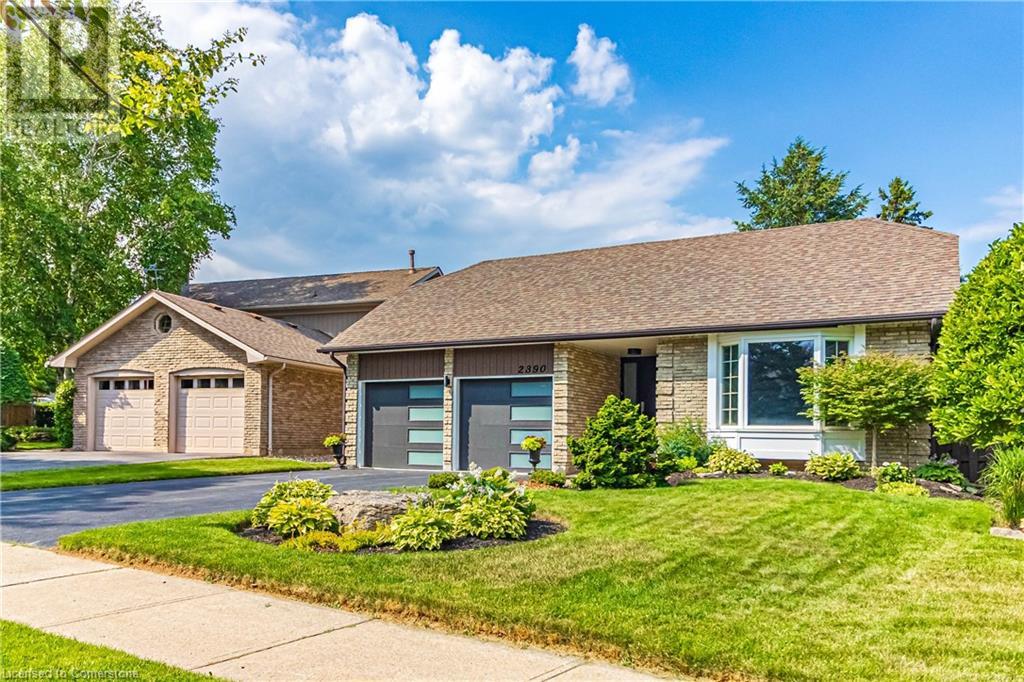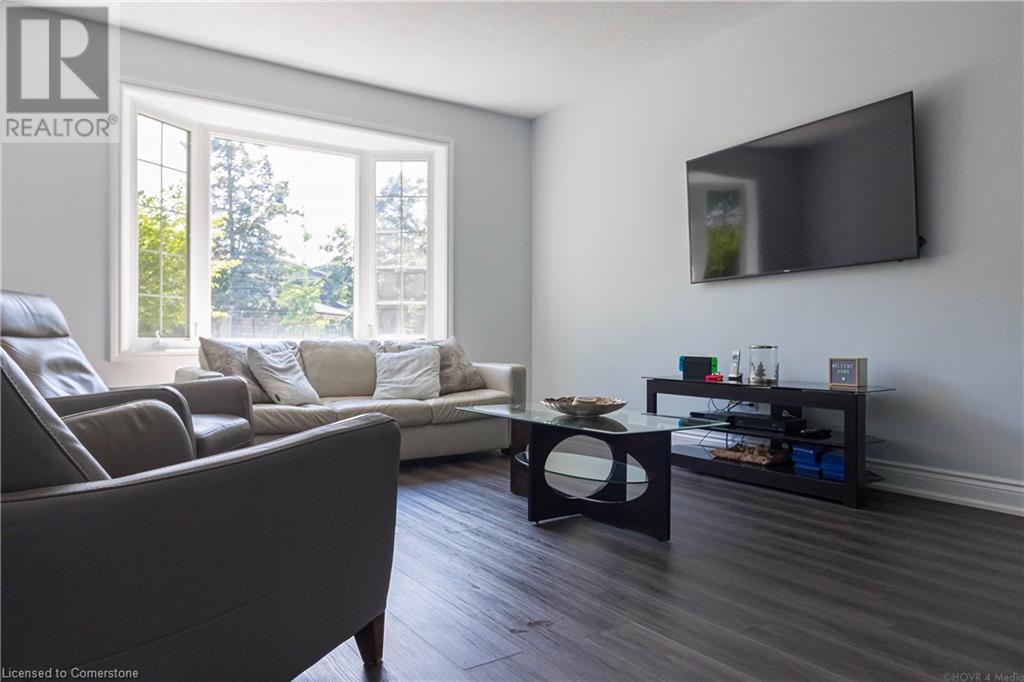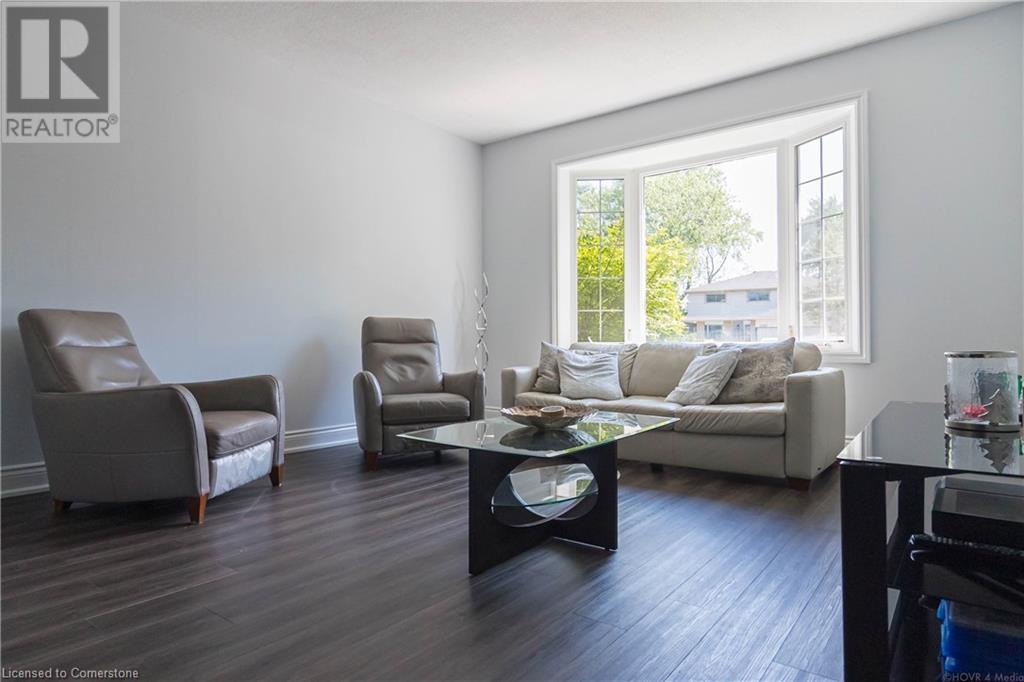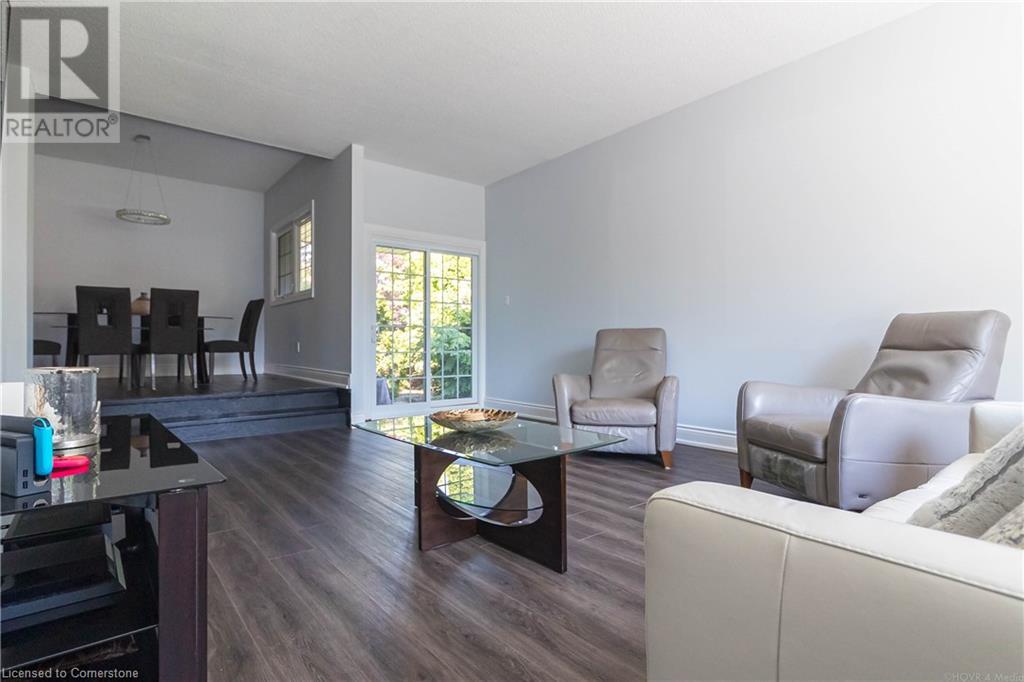4 Bedroom
3 Bathroom
3023 sqft
Fireplace
Central Air Conditioning
Forced Air
$1,449,900
Fully Renovated Backsplit in Prime Family-Friendly & Desirable Sinclair Circle! Welcome to this beautiful updated backsplit home with one of the largest lots in the circle offering comfort, space, modern design & finishes in a quiet, family - oriented neighborhood close to all amenities. Fully renovated in 2022 this move-in-ready home features 3 spacious bedrooms and 2 full bathrooms on the upper level, perfect for growing families. The lower level adds even more versatility with a bright additional bedroom, a large washroom, laundry room and a walk-out from a large family room through sliding doors to a large, beautiful landscaped backyard ideal for entertaining or simply relaxing outdoors. Enjoy cooking in the custom made kitchen with quarts countertop and backsplash, sleek finishes and brand new appliances. The home also boasts a 1000 sqft of standing crawl space, perfect as a children's play area, hobby room, or additional storage. Parking is never an issue with a wide driveway accommodating 4 cars plus an attached double car garage fully insulated, dry walled, epoxy flooring & new doors. This home checks all the boxes - modern upgrades, functional layout, serene setting, and unbeatable convenience. don't miss out on your chance to make it yours! (id:49187)
Open House
This property has open houses!
Starts at:
2:00 pm
Ends at:
4:00 pm
Property Details
|
MLS® Number
|
40755953 |
|
Property Type
|
Single Family |
|
Neigbourhood
|
Brant Hills |
|
Amenities Near By
|
Golf Nearby, Park, Place Of Worship, Public Transit, Schools |
|
Community Features
|
Quiet Area, School Bus |
|
Features
|
Automatic Garage Door Opener |
|
Parking Space Total
|
6 |
Building
|
Bathroom Total
|
3 |
|
Bedrooms Above Ground
|
3 |
|
Bedrooms Below Ground
|
1 |
|
Bedrooms Total
|
4 |
|
Appliances
|
Dishwasher, Dryer, Microwave, Refrigerator, Stove, Washer, Hood Fan, Garage Door Opener |
|
Basement Development
|
Partially Finished |
|
Basement Type
|
Full (partially Finished) |
|
Construction Style Attachment
|
Detached |
|
Cooling Type
|
Central Air Conditioning |
|
Exterior Finish
|
Brick |
|
Fireplace Present
|
Yes |
|
Fireplace Total
|
1 |
|
Foundation Type
|
Poured Concrete |
|
Half Bath Total
|
1 |
|
Heating Fuel
|
Natural Gas |
|
Heating Type
|
Forced Air |
|
Size Interior
|
3023 Sqft |
|
Type
|
House |
|
Utility Water
|
Municipal Water |
Parking
Land
|
Access Type
|
Highway Access |
|
Acreage
|
No |
|
Fence Type
|
Fence |
|
Land Amenities
|
Golf Nearby, Park, Place Of Worship, Public Transit, Schools |
|
Sewer
|
Municipal Sewage System |
|
Size Depth
|
112 Ft |
|
Size Frontage
|
43 Ft |
|
Size Total Text
|
Under 1/2 Acre |
|
Zoning Description
|
R3.2 |
Rooms
| Level |
Type |
Length |
Width |
Dimensions |
|
Second Level |
Bedroom |
|
|
12'4'' x 9'11'' |
|
Second Level |
Bedroom |
|
|
12'5'' x 10'1'' |
|
Second Level |
3pc Bathroom |
|
|
Measurements not available |
|
Second Level |
Primary Bedroom |
|
|
13'1'' x 12'1'' |
|
Second Level |
3pc Bathroom |
|
|
Measurements not available |
|
Lower Level |
Bedroom |
|
|
14'9'' x 8'8'' |
|
Lower Level |
Laundry Room |
|
|
12'0'' x 8'0'' |
|
Lower Level |
2pc Bathroom |
|
|
Measurements not available |
|
Lower Level |
Family Room |
|
|
21'11'' x 11'9'' |
|
Main Level |
Kitchen |
|
|
16'1'' x 10'4'' |
|
Main Level |
Dining Room |
|
|
11'2'' x 10'2'' |
|
Main Level |
Living Room |
|
|
18'11'' x 13'11'' |
https://www.realtor.ca/real-estate/28669687/2390-sinclair-circle-burlington

