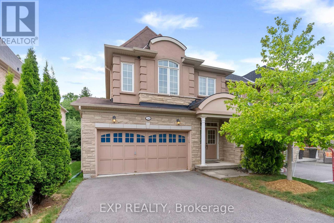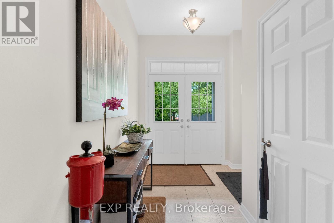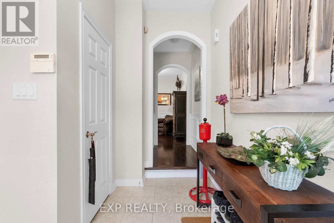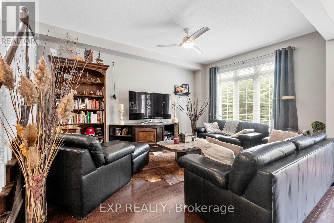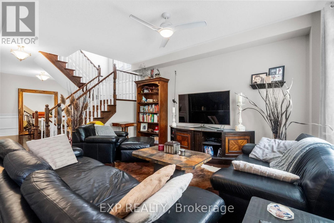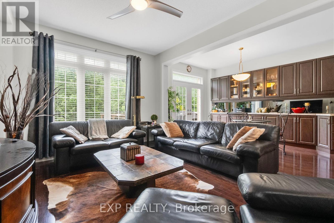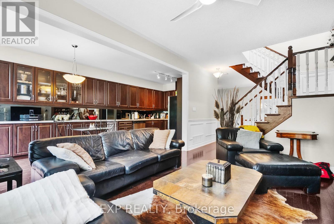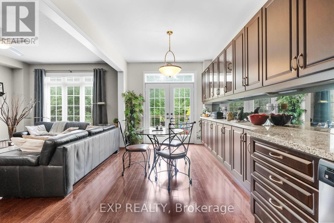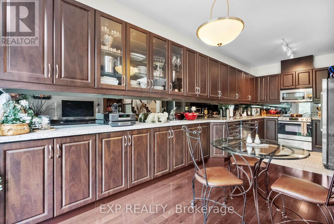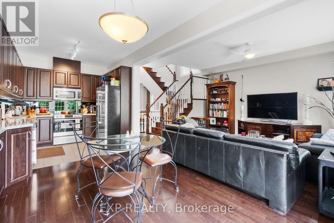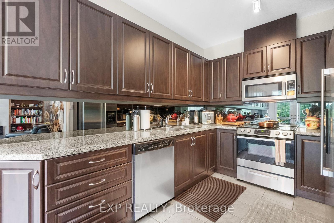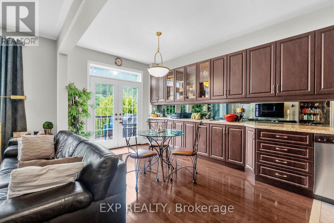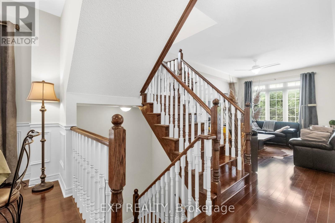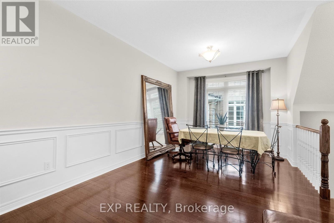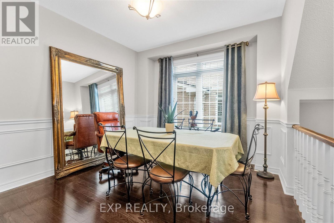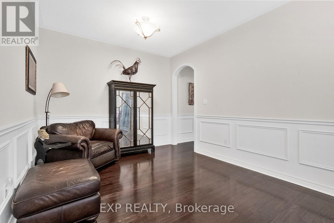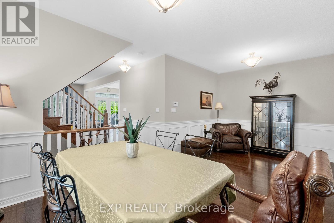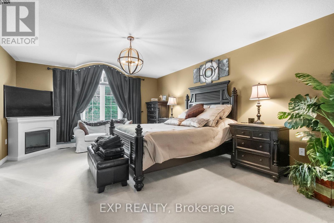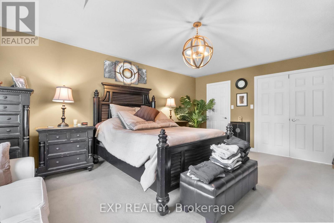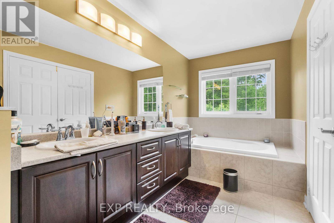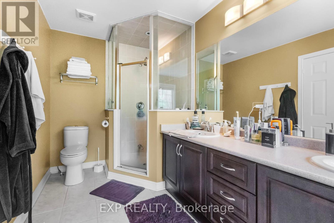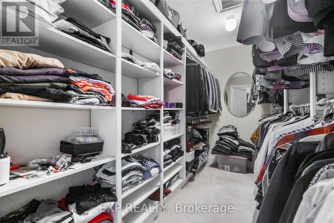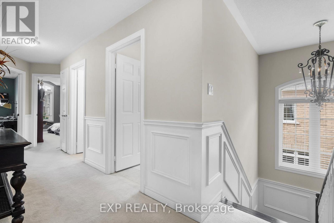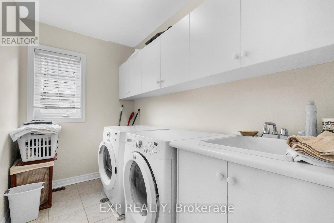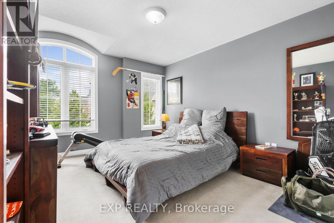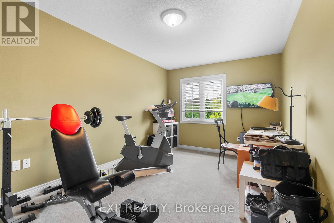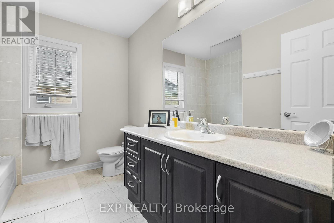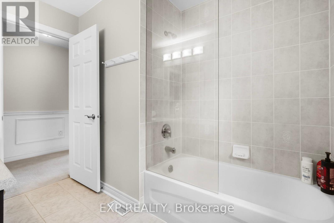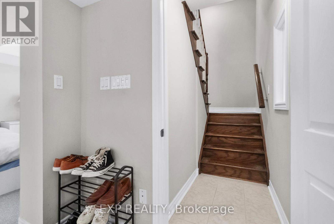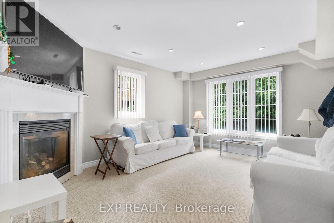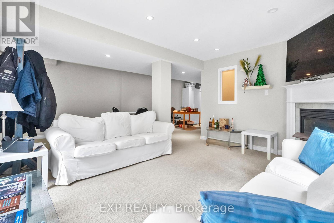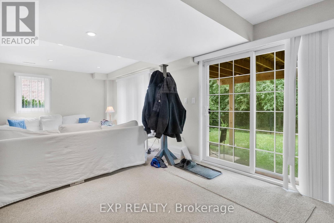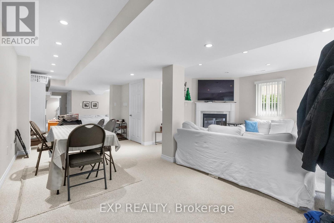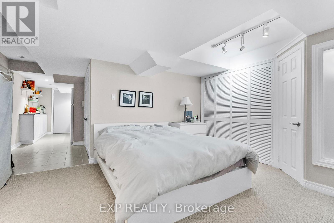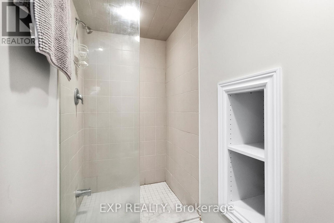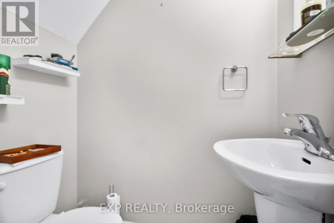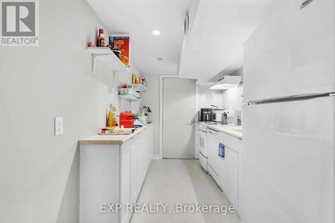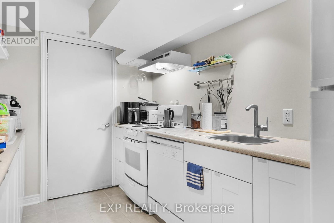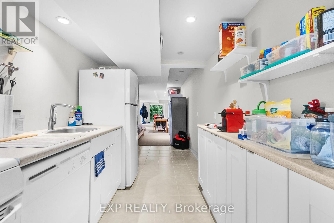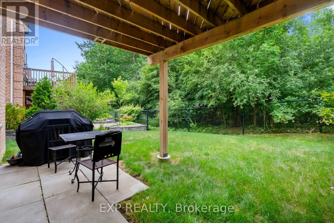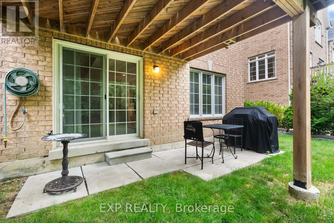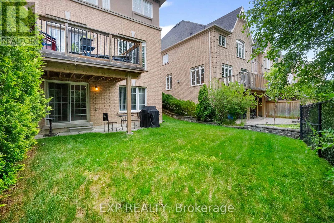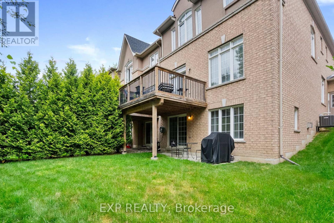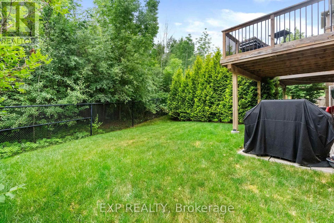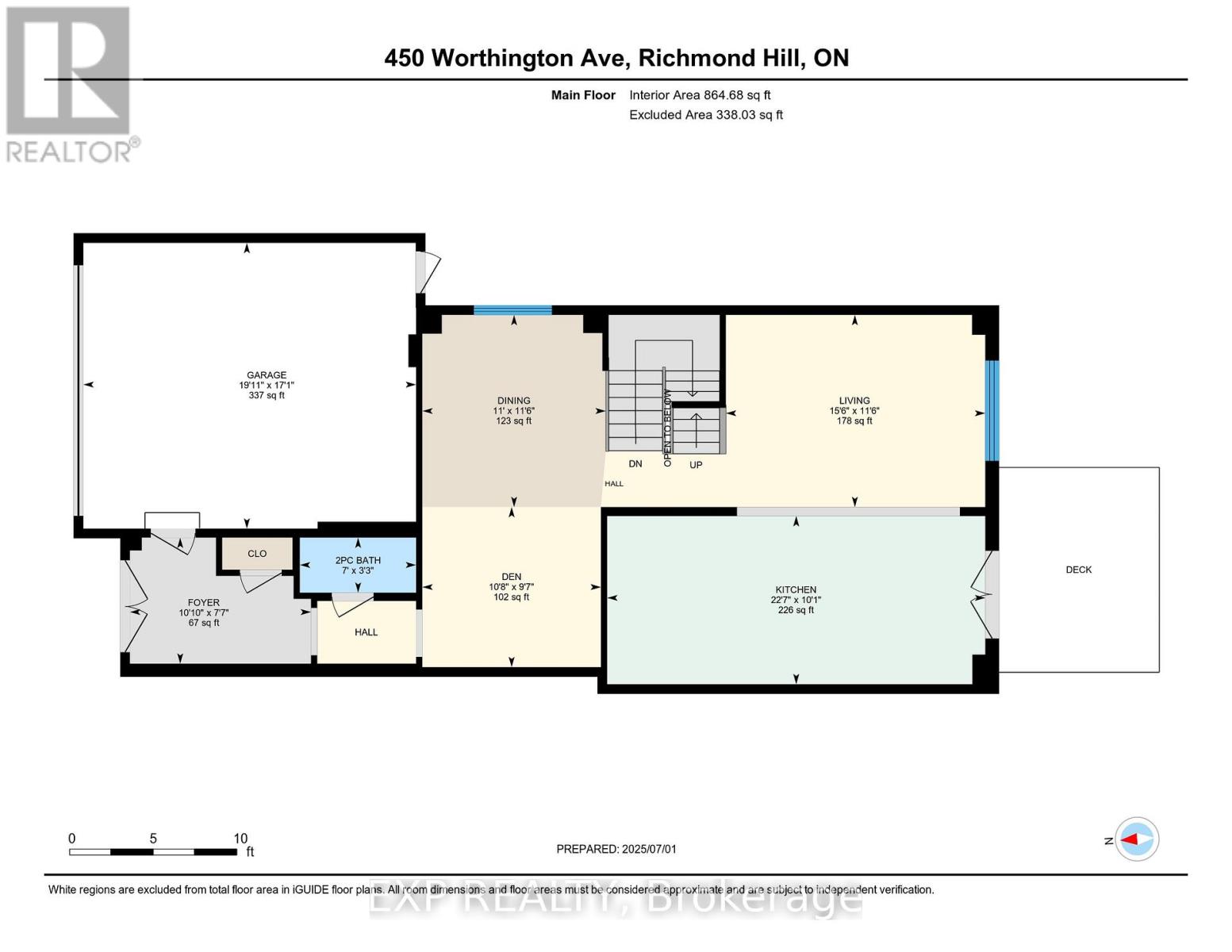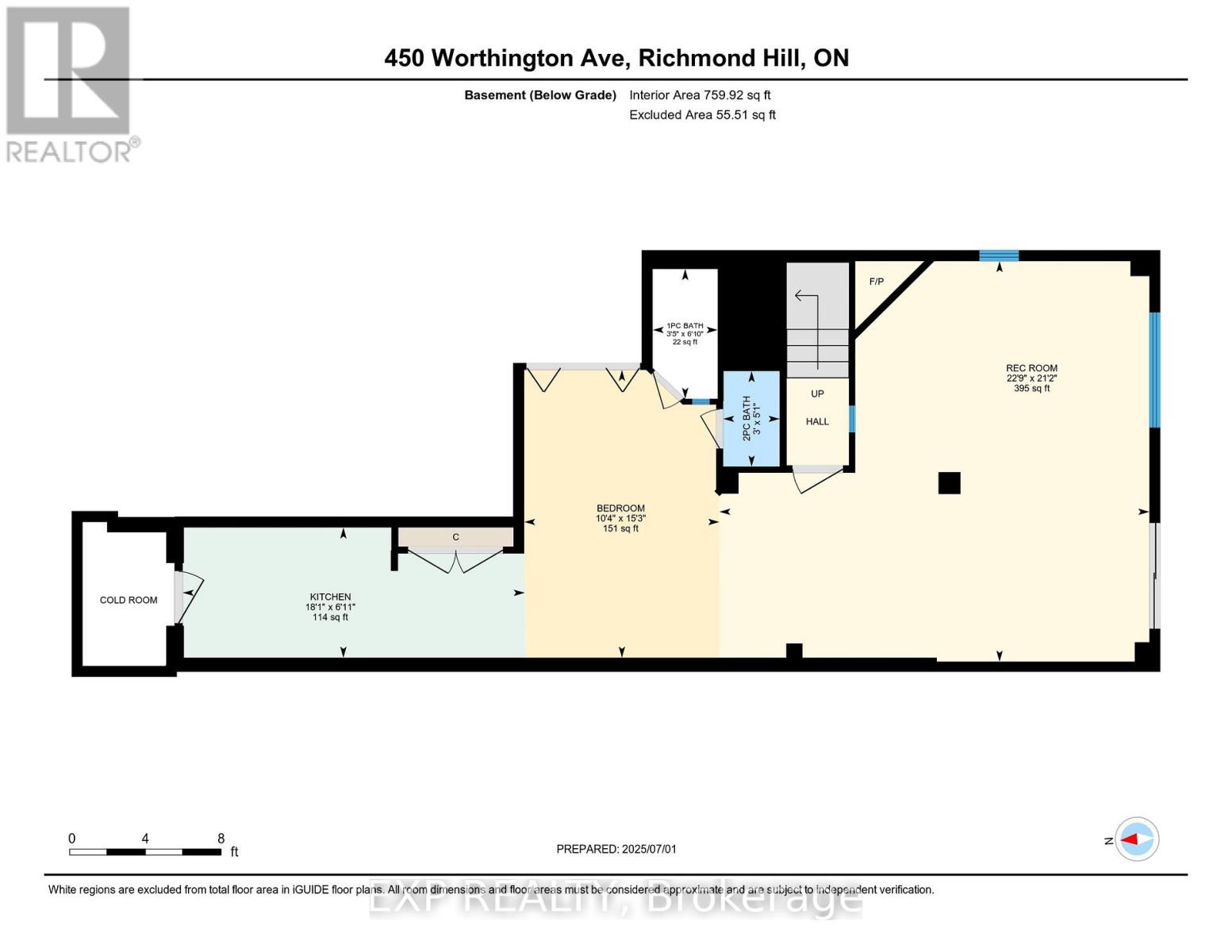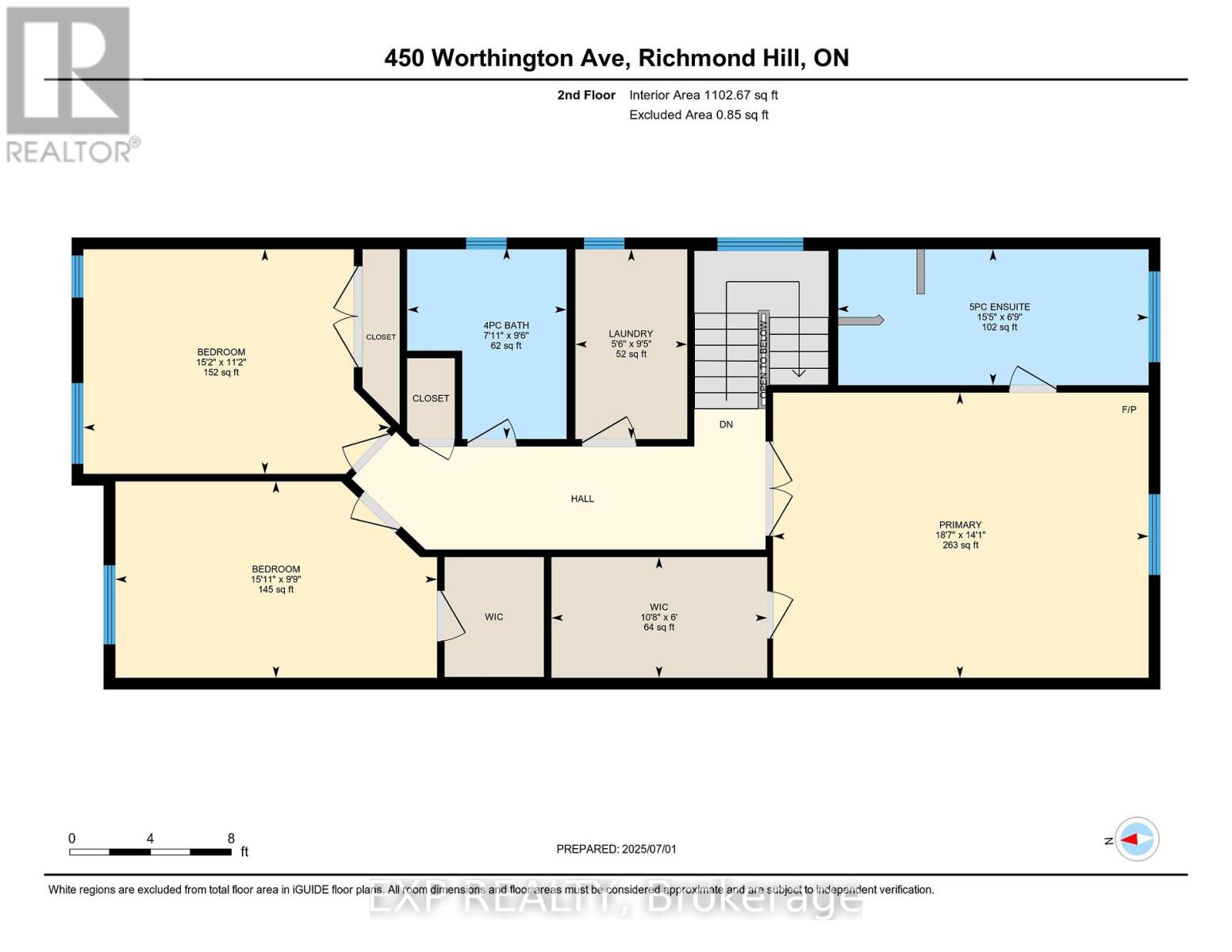3 Bedroom
4 Bathroom
2000 - 2500 sqft
Fireplace
Central Air Conditioning
Forced Air
$1,350,000
Welcome to this prestigious luxury home tucked away on a quiet cul-de-sac in the highly sought-after Fontainbleu community! Situated on a premium ravine lot, this rare end-unit link home combines elegant living with peaceful nature views and exceptional privacy.The main floor boasts 9' ceilings, rich hardwood floors, elegant wainscoting, and pot lights throughout, creating a warm and refined ambiance. The gourmet kitchen is a chefs dream with extended granite countertops, custom cabinetry, stainless steel appliances, mirror backsplash, valance lighting, and a walkout to a spacious wood deck with stunning ravine views perfect for entertaining or serene mornings.The oversized primary bedroom is a true retreat, featuring a huge walk-in closet and a spa-like 5-piece ensuite with a soaker tub, separate shower, and double sinks. The upper level also includes convenient second-floor laundry and generously sized bedrooms for the whole family.The fully finished walkout basement includes a full bedroom suite, 3-piece bathroom, kitchen, and separate entrance, offering excellent income suite potential or the perfect setup for extended family living. Walk out directly to a private backyard surrounded by lush ravine views.Enjoy a spacious double car garage and easy access to all the amenities you could need: Lake Wilcox Park, Oak Ridges Community Centre, VIVA Transit on Yonge, Bloomington GO Station, Highway 404, and multiple nearby golf courses.A rare opportunity to own a beautiful, versatile home in one of Richmond Hills most prestigious neighborhoods luxury, comfort, and convenience all in one. (id:49187)
Property Details
|
MLS® Number
|
N12436947 |
|
Property Type
|
Single Family |
|
Neigbourhood
|
Wilcox Lake |
|
Community Name
|
Oak Ridges Lake Wilcox |
|
Parking Space Total
|
4 |
Building
|
Bathroom Total
|
4 |
|
Bedrooms Above Ground
|
3 |
|
Bedrooms Total
|
3 |
|
Amenities
|
Fireplace(s) |
|
Appliances
|
Dishwasher, Dryer, Garage Door Opener, Hood Fan, Water Heater, Stove, Washer, Window Coverings, Refrigerator |
|
Basement Development
|
Finished |
|
Basement Features
|
Apartment In Basement, Walk Out |
|
Basement Type
|
N/a (finished) |
|
Construction Style Attachment
|
Link |
|
Cooling Type
|
Central Air Conditioning |
|
Exterior Finish
|
Brick, Stone |
|
Fireplace Present
|
Yes |
|
Flooring Type
|
Ceramic, Carpeted, Hardwood |
|
Foundation Type
|
Poured Concrete |
|
Half Bath Total
|
1 |
|
Heating Fuel
|
Natural Gas |
|
Heating Type
|
Forced Air |
|
Stories Total
|
2 |
|
Size Interior
|
2000 - 2500 Sqft |
|
Type
|
House |
|
Utility Water
|
Municipal Water |
Parking
Land
|
Acreage
|
No |
|
Sewer
|
Sanitary Sewer |
|
Size Depth
|
98 Ft ,1 In |
|
Size Frontage
|
31 Ft ,6 In |
|
Size Irregular
|
31.5 X 98.1 Ft |
|
Size Total Text
|
31.5 X 98.1 Ft |
Rooms
| Level |
Type |
Length |
Width |
Dimensions |
|
Second Level |
Primary Bedroom |
5.52 m |
4.3 m |
5.52 m x 4.3 m |
|
Second Level |
Bedroom 2 |
4.6 m |
3.02 m |
4.6 m x 3.02 m |
|
Second Level |
Bedroom 3 |
3.35 m |
3.9 m |
3.35 m x 3.9 m |
|
Basement |
Bedroom |
3.17 m |
4.66 m |
3.17 m x 4.66 m |
|
Basement |
Kitchen |
5.52 m |
0.86 m |
5.52 m x 0.86 m |
|
Basement |
Recreational, Games Room |
6.98 m |
6.46 m |
6.98 m x 6.46 m |
|
Main Level |
Foyer |
3.08 m |
2.35 m |
3.08 m x 2.35 m |
|
Main Level |
Living Room |
4.85 m |
3.54 m |
4.85 m x 3.54 m |
|
Main Level |
Dining Room |
3.35 m |
3.54 m |
3.35 m x 3.54 m |
|
Main Level |
Kitchen |
3.46 m |
3.08 m |
3.46 m x 3.08 m |
|
Main Level |
Eating Area |
3.46 m |
3.08 m |
3.46 m x 3.08 m |
|
Main Level |
Sitting Room |
2.74 m |
3.35 m |
2.74 m x 3.35 m |
Utilities
|
Cable
|
Available |
|
Electricity
|
Installed |
|
Sewer
|
Installed |
https://www.realtor.ca/real-estate/28934305/24-450-worthington-avenue-richmond-hill-oak-ridges-lake-wilcox-oak-ridges-lake-wilcox

