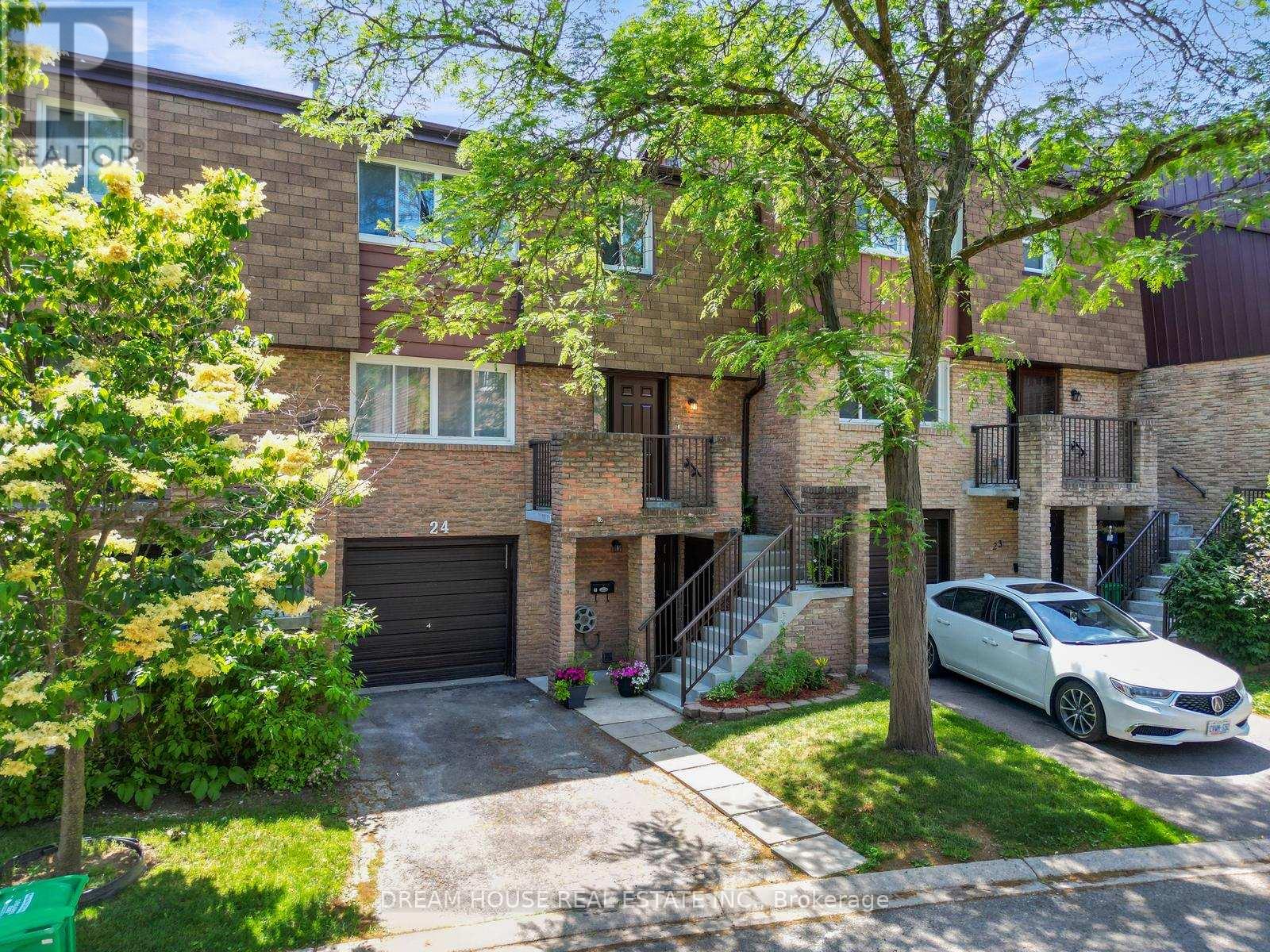24 - 7030 Copenhagen Road Mississauga (Meadowvale), Ontario L5N 2P3
$769,900Maintenance, Common Area Maintenance, Insurance, Parking, Water
$735.25 Monthly
Maintenance, Common Area Maintenance, Insurance, Parking, Water
$735.25 MonthlyMust see this amazing property in the heart of Meadowvale, one of the Largest and Most Updated Townhomes in the Complex! Close to 2,000 sq ft of beautifully finished living space across three levels. This spacious home offers four generously sized bedrooms and three fully renovated bathrooms. 3 Full washrooms and 1 powder room. The lower-level walkout with a separate entrance provides excellent potential for an income or nanny suite. Step into a private backyard with direct access to the Lake Aquitaine Trails dream for nature lovers! Recent upgrades throughout include brand new laminate flooring, a new kitchen Quartz countertop, updated ensuite. Enjoy added comfort with brand-new main and patio doors. New Iron Pickets and stairs throughout the house. Appliances have been recently updated as well, including a washer/dryer combo (2023) and a dishwasher. Located in a well maintained complex featuring a tennis court and children's playground, this home has it all. All light fixtures are brand new. (id:49187)
Property Details
| MLS® Number | W12244373 |
| Property Type | Single Family |
| Community Name | Meadowvale |
| Community Features | Pet Restrictions |
| Features | Carpet Free |
| Parking Space Total | 2 |
Building
| Bathroom Total | 4 |
| Bedrooms Above Ground | 3 |
| Bedrooms Below Ground | 1 |
| Bedrooms Total | 4 |
| Appliances | Water Heater - Tankless, Water Heater, Dryer, Washer, Window Coverings |
| Basement Development | Finished |
| Basement Features | Separate Entrance, Walk Out |
| Basement Type | N/a (finished) |
| Cooling Type | Central Air Conditioning |
| Exterior Finish | Brick Veneer |
| Fireplace Present | Yes |
| Flooring Type | Laminate, Tile |
| Half Bath Total | 1 |
| Heating Fuel | Electric |
| Heating Type | Forced Air |
| Stories Total | 2 |
| Size Interior | 1400 - 1599 Sqft |
| Type | Row / Townhouse |
Parking
| Garage |
Land
| Acreage | No |
Rooms
| Level | Type | Length | Width | Dimensions |
|---|---|---|---|---|
| Lower Level | Bedroom 4 | 3.28 m | 2.79 m | 3.28 m x 2.79 m |
| Lower Level | Media | 3.35 m | 3.28 m | 3.35 m x 3.28 m |
| Main Level | Living Room | 5.61 m | 3.4 m | 5.61 m x 3.4 m |
| Main Level | Dining Room | 3.4 m | 3.25 m | 3.4 m x 3.25 m |
| Main Level | Kitchen | 3.45 m | 2.34 m | 3.45 m x 2.34 m |
| Main Level | Eating Area | 3.38 m | 2.26 m | 3.38 m x 2.26 m |
| Upper Level | Primary Bedroom | 4.42 m | 3.35 m | 4.42 m x 3.35 m |
| Upper Level | Bedroom 2 | 3.36 m | 3.35 m | 3.36 m x 3.35 m |
| Upper Level | Bedroom 3 | 3.35 m | 3.07 m | 3.35 m x 3.07 m |































