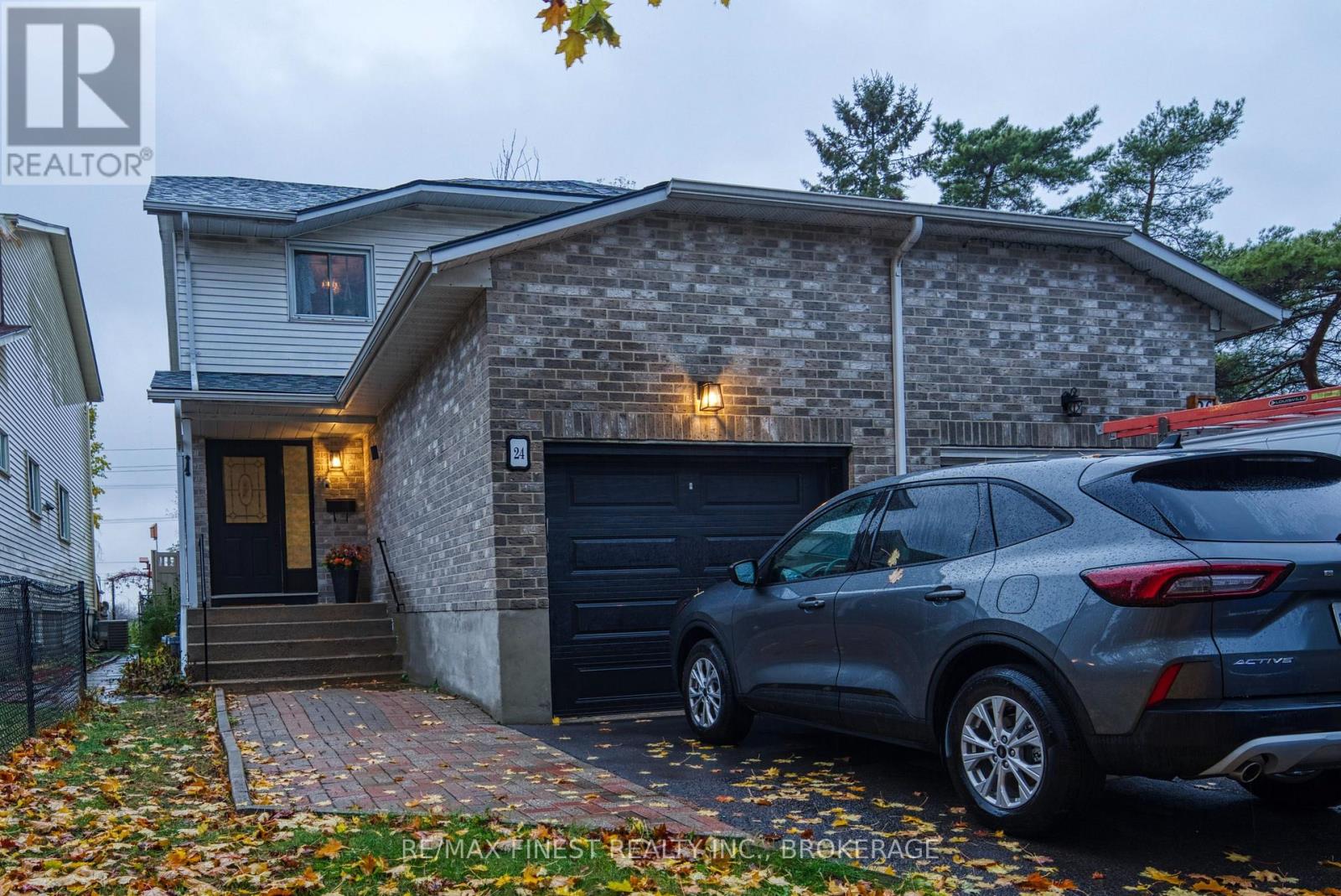519.240.3380
stacey@makeamove.ca
24 Adley Place Kingston (East Of Sir John A. Blvd), Ontario K7K 6G8
3 Bedroom
2 Bathroom
1100 - 1500 sqft
Central Air Conditioning
Forced Air
$514,999
This bright and welcoming home features a modern kitchen with breakfast bar, gleaming hardwood floors throughout, and three spacious bedrooms with 1.5 baths. The finished basement offers a generous laundry and storage area, while the fully fenced backyard provides privacy with no rear neighbours. Situated on a quiet cul-de-sac, this property offers comfort, convenience, and peace of mind. Call today for more information or to book your personal tour! (id:49187)
Open House
This property has open houses!
November
1
Saturday
Starts at:
1:00 pm
Ends at:3:00 pm
Property Details
| MLS® Number | X12496804 |
| Property Type | Single Family |
| Community Name | 22 - East of Sir John A. Blvd |
| Equipment Type | Water Heater - Gas, Air Conditioner, Water Heater |
| Parking Space Total | 3 |
| Rental Equipment Type | Water Heater - Gas, Air Conditioner, Water Heater |
Building
| Bathroom Total | 2 |
| Bedrooms Above Ground | 3 |
| Bedrooms Total | 3 |
| Appliances | Dryer, Stove, Washer, Refrigerator |
| Basement Development | Finished |
| Basement Type | Full (finished) |
| Construction Style Attachment | Semi-detached |
| Cooling Type | Central Air Conditioning |
| Exterior Finish | Brick Veneer, Vinyl Siding |
| Foundation Type | Block |
| Half Bath Total | 1 |
| Heating Fuel | Natural Gas |
| Heating Type | Forced Air |
| Stories Total | 2 |
| Size Interior | 1100 - 1500 Sqft |
| Type | House |
| Utility Water | Municipal Water |
Parking
| Attached Garage | |
| Garage |
Land
| Acreage | No |
| Sewer | Sanitary Sewer |
| Size Depth | 138 Ft ,10 In |
| Size Frontage | 23 Ft ,9 In |
| Size Irregular | 23.8 X 138.9 Ft |
| Size Total Text | 23.8 X 138.9 Ft|under 1/2 Acre |
| Zoning Description | A3.193 |
Rooms
| Level | Type | Length | Width | Dimensions |
|---|---|---|---|---|
| Second Level | Bedroom 2 | 3.35 m | 3.96 m | 3.35 m x 3.96 m |
| Second Level | Bedroom 3 | 3.04 m | 3.65 m | 3.04 m x 3.65 m |
| Second Level | Primary Bedroom | 3.35 m | 3.35 m | 3.35 m x 3.35 m |
| Basement | Recreational, Games Room | 6.09 m | 6.09 m | 6.09 m x 6.09 m |
| Basement | Laundry Room | 3.5 m | 6.09 m | 3.5 m x 6.09 m |
| Main Level | Kitchen | 3.65 m | 2.43 m | 3.65 m x 2.43 m |
| Main Level | Dining Room | 3.04 m | 3.04 m | 3.04 m x 3.04 m |
| Main Level | Living Room | 4.26 m | 3.65 m | 4.26 m x 3.65 m |
| Main Level | Bathroom | 1 m | 2 m | 1 m x 2 m |





























