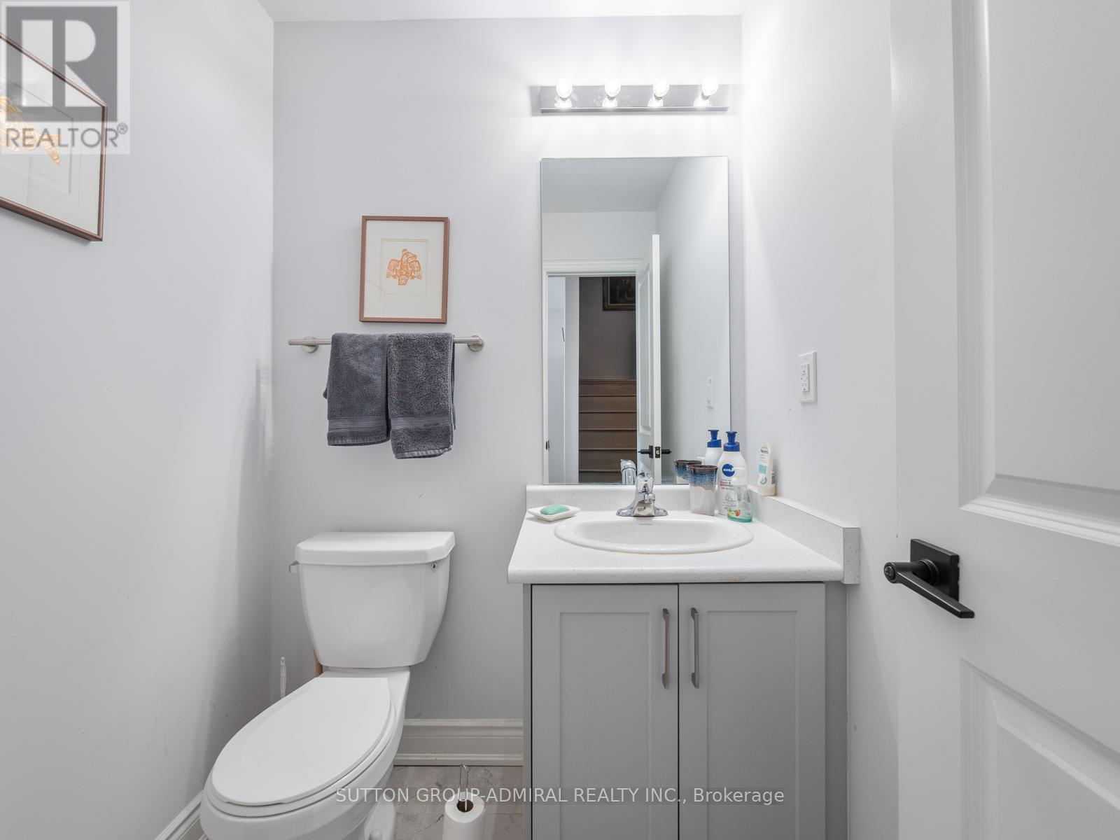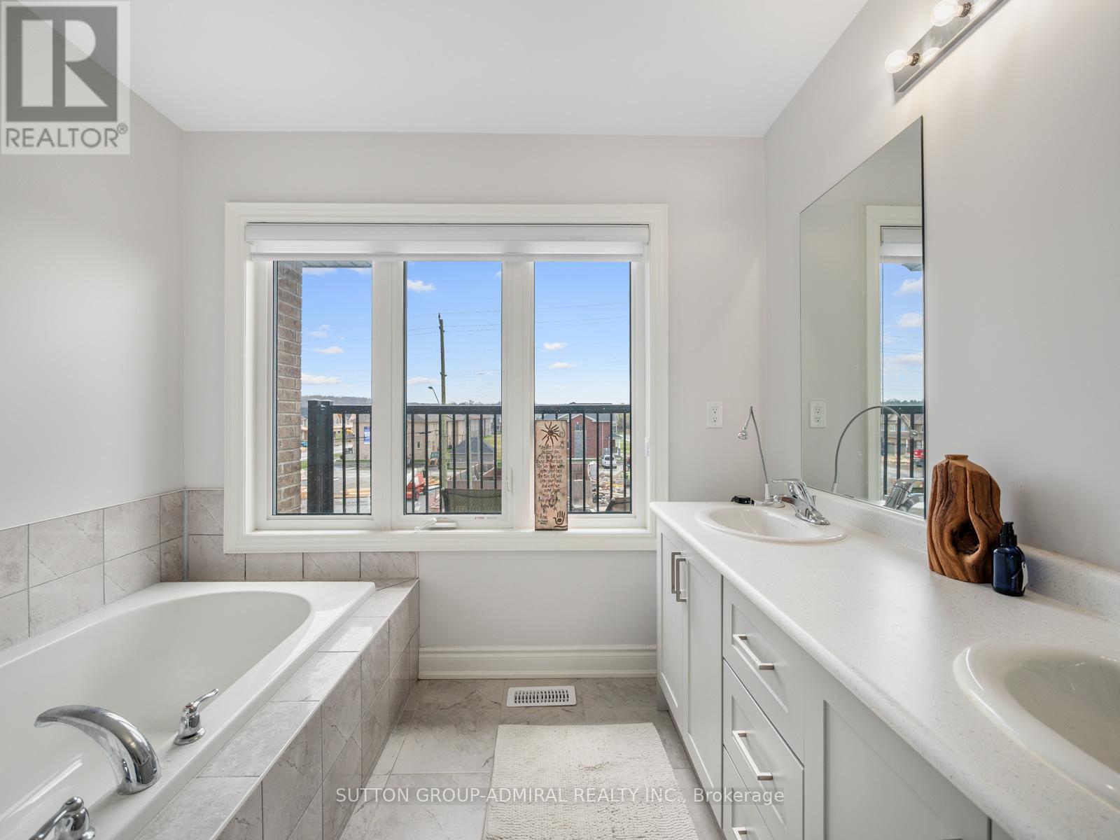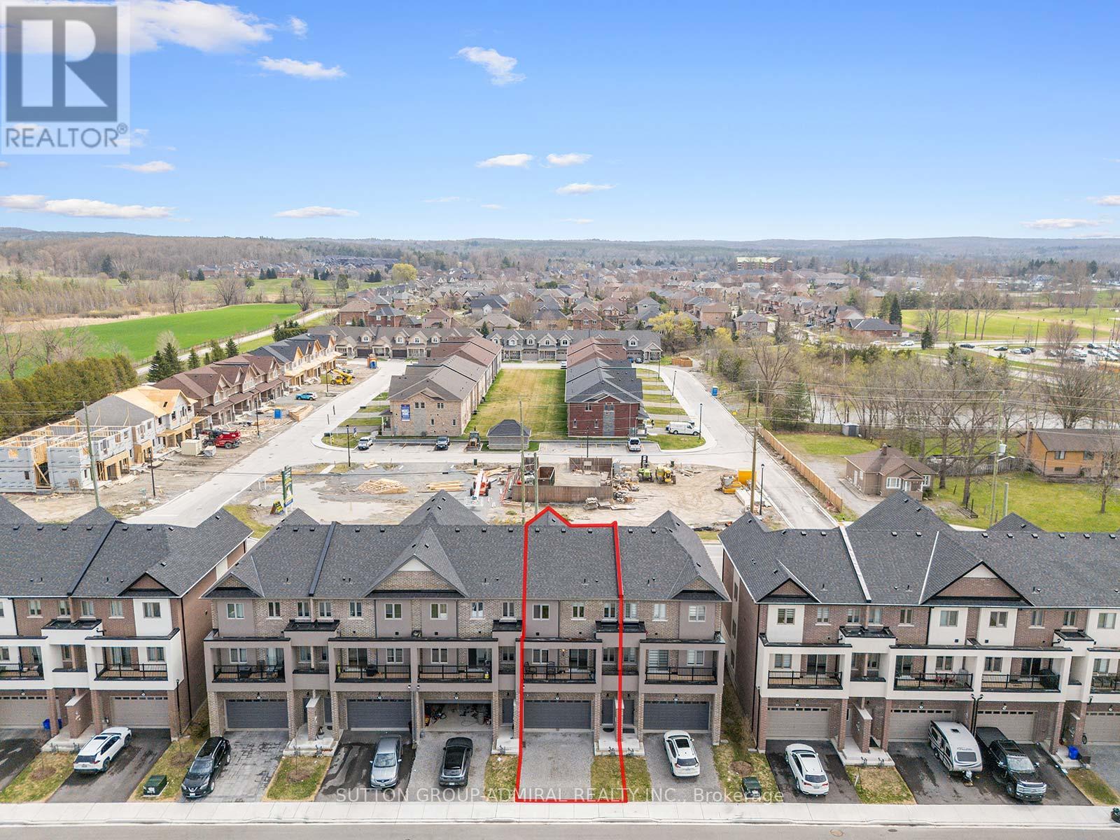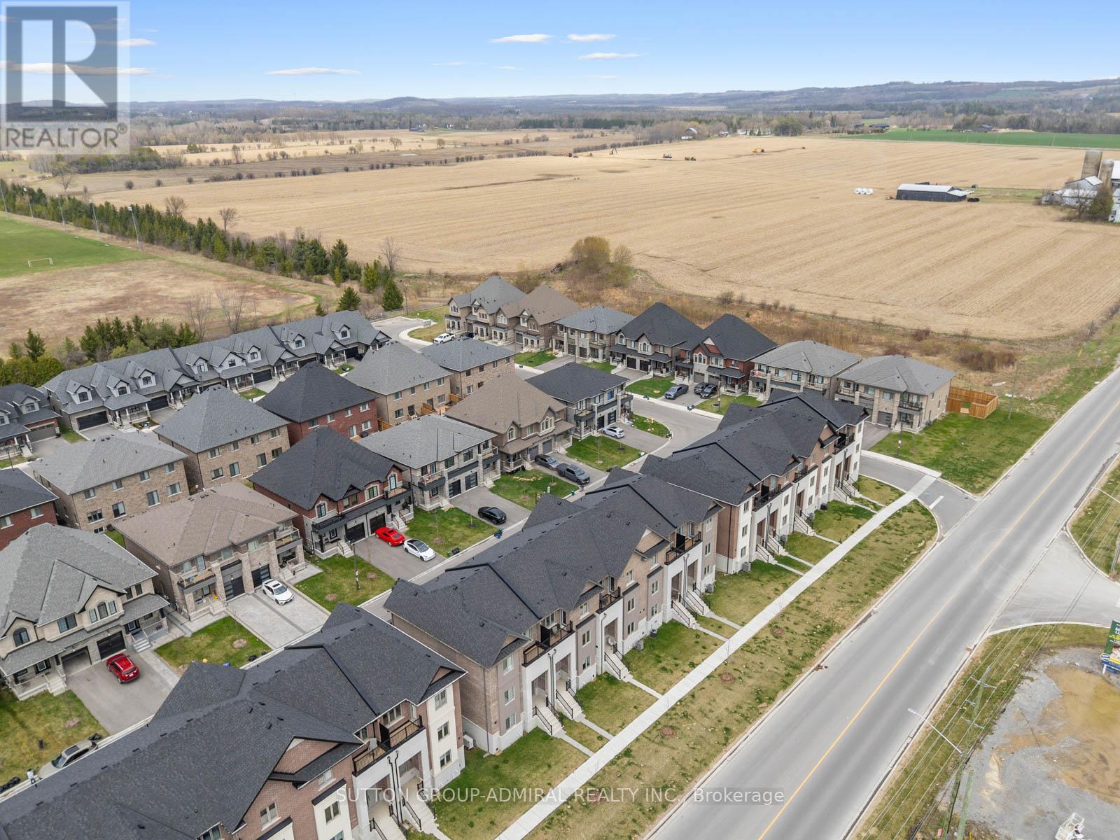24 Alan Williams Trail Uxbridge, Ontario L9P 0R6
$998,000Maintenance, Parcel of Tied Land
$165 Monthly
Maintenance, Parcel of Tied Land
$165 MonthlyWelcome to 24 Alan Williams Trail in Uxbridge, a beautifully maintained 3+1 bedroom, 3 bathroom townhome offering modern comfort and style. Boasting a spacious open-concept layout with 9-foot ceilings, hardwood floors throughout, and upgraded motorized blinds. The ground level features a versatile den ideal for a home office or extra bedroom. The sunlit second floor includes a cozy living, dining, and family area with a walkout to the balcony. The sleek kitchen showcases stainless steel appliances, granite countertops, a centre island breakfast bar, and modern cabinetry. A laundry room adds convenience. The primary bedroom impresses with a walk-in closet, 5-piece ensuite with double sinks and a separate shower, and its own private balcony. Also highlighted on this upper level are two additional bedrooms, one with a walk-in closet and a shared 4 piece bathroom. Complete with a double car garage, this home sits on a quiet, family-friendly street close to schools, parks, shopping, dining and transit. **EXTRAS Listing contains virtually staged photos of 3 bedrooms** (id:49187)
Property Details
| MLS® Number | N12114656 |
| Property Type | Single Family |
| Community Name | Uxbridge |
| Amenities Near By | Hospital, Park, Schools |
| Community Features | Community Centre |
| Equipment Type | Water Heater - Gas |
| Features | Carpet Free |
| Parking Space Total | 4 |
| Rental Equipment Type | Water Heater - Gas |
| Structure | Porch |
| View Type | City View |
Building
| Bathroom Total | 3 |
| Bedrooms Above Ground | 3 |
| Bedrooms Below Ground | 1 |
| Bedrooms Total | 4 |
| Appliances | All, Dishwasher, Dryer, Stove, Washer, Window Coverings, Refrigerator |
| Basement Development | Unfinished |
| Basement Type | N/a (unfinished) |
| Construction Style Attachment | Attached |
| Cooling Type | Central Air Conditioning |
| Exterior Finish | Brick |
| Fire Protection | Alarm System, Smoke Detectors |
| Flooring Type | Hardwood |
| Foundation Type | Concrete |
| Half Bath Total | 1 |
| Heating Fuel | Natural Gas |
| Heating Type | Forced Air |
| Stories Total | 3 |
| Size Interior | 2500 - 3000 Sqft |
| Type | Row / Townhouse |
| Utility Water | Municipal Water |
Parking
| Attached Garage | |
| Garage |
Land
| Acreage | No |
| Fence Type | Fenced Yard |
| Land Amenities | Hospital, Park, Schools |
| Sewer | Sanitary Sewer |
| Size Depth | 82 Ft ,3 In |
| Size Frontage | 23 Ft ,7 In |
| Size Irregular | 23.6 X 82.3 Ft |
| Size Total Text | 23.6 X 82.3 Ft |
Rooms
| Level | Type | Length | Width | Dimensions |
|---|---|---|---|---|
| Second Level | Living Room | 3.99 m | 3.87 m | 3.99 m x 3.87 m |
| Second Level | Dining Room | 2.93 m | 2.68 m | 2.93 m x 2.68 m |
| Second Level | Kitchen | 3.61 m | 2.93 m | 3.61 m x 2.93 m |
| Second Level | Eating Area | 3.61 m | 2.93 m | 3.61 m x 2.93 m |
| Third Level | Primary Bedroom | 3.87 m | 3.74 m | 3.87 m x 3.74 m |
| Third Level | Bedroom 2 | 3.36 m | 3.36 m | 3.36 m x 3.36 m |
| Third Level | Bedroom 3 | 3.59 m | 3.48 m | 3.59 m x 3.48 m |
| Ground Level | Den | 4.16 m | 3.74 m | 4.16 m x 3.74 m |
https://www.realtor.ca/real-estate/28239783/24-alan-williams-trail-uxbridge-uxbridge







































