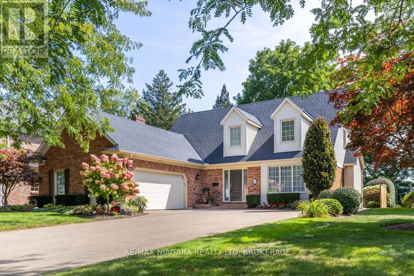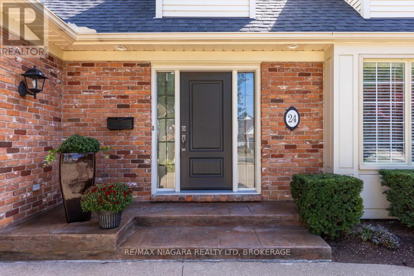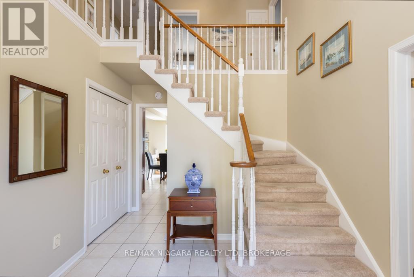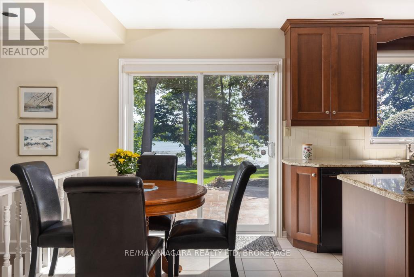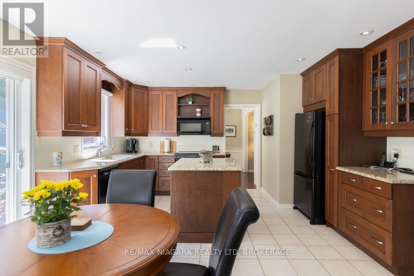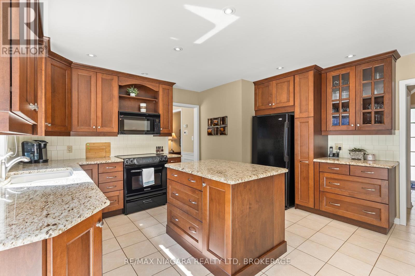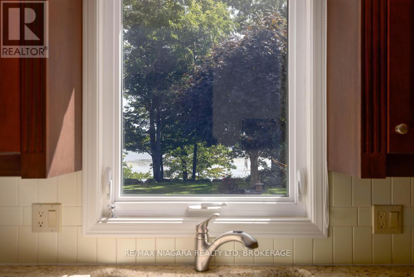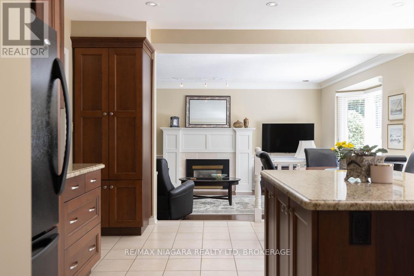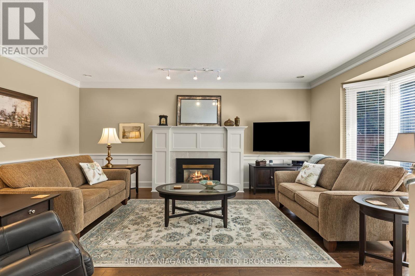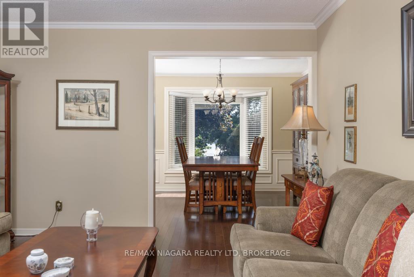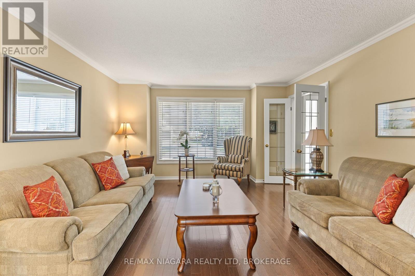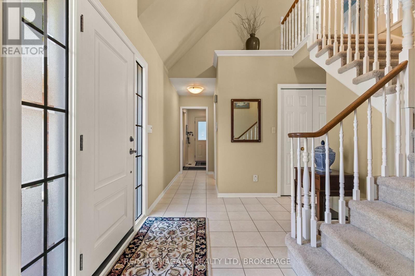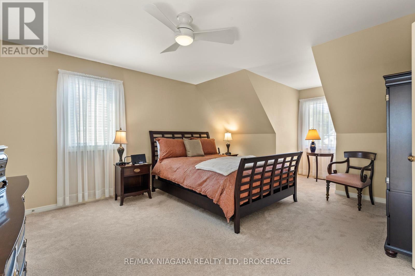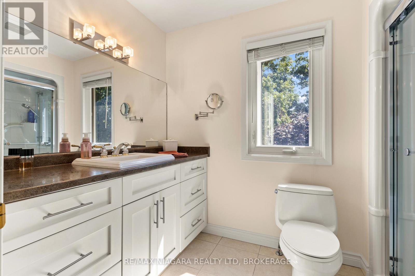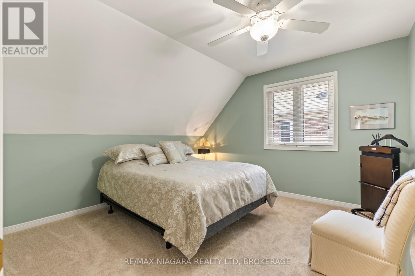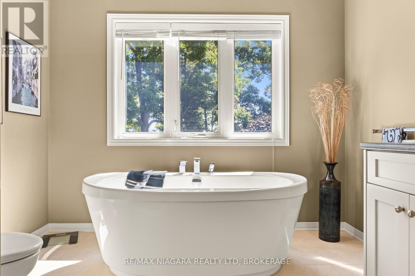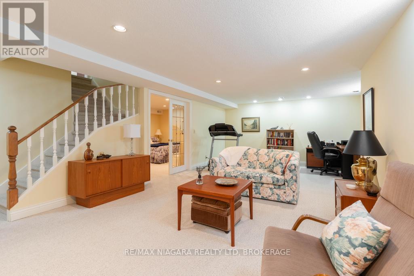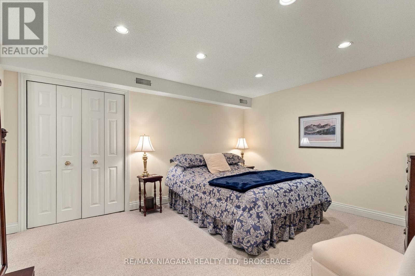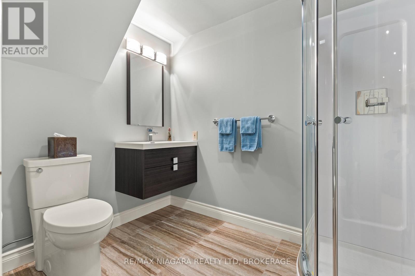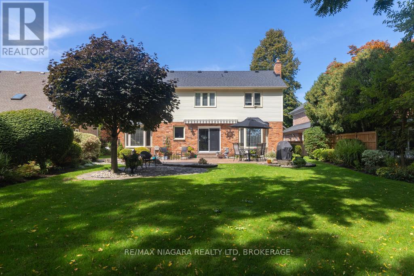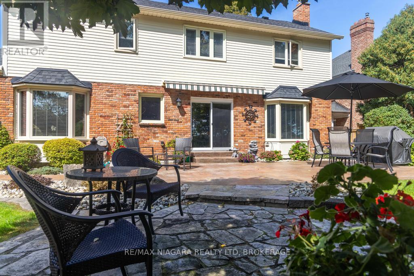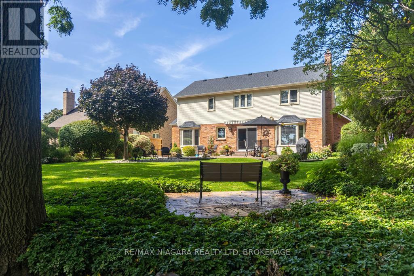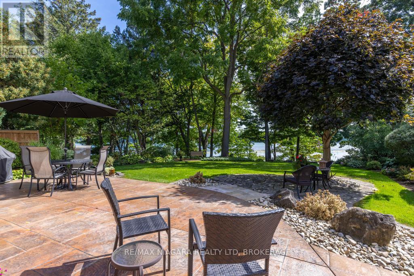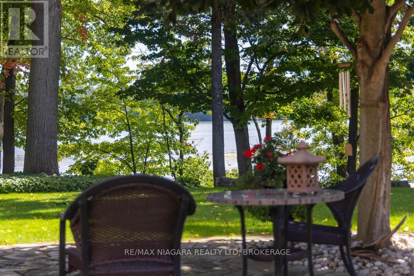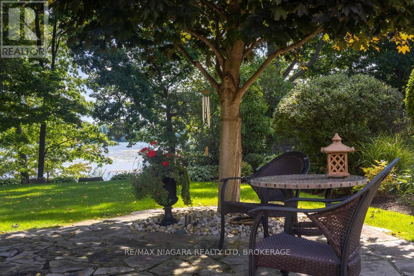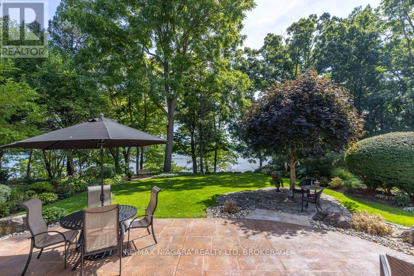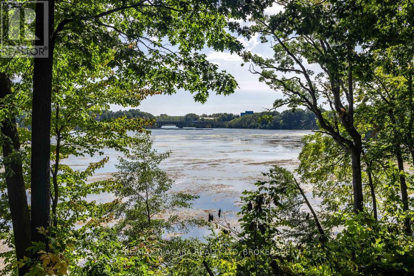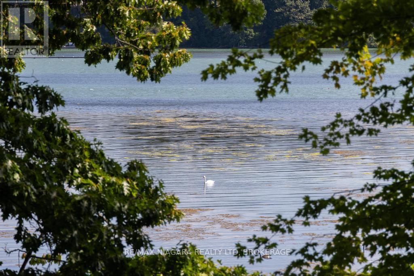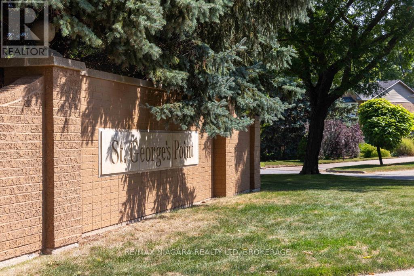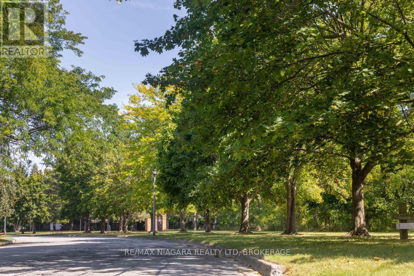4 Bedroom
4 Bathroom
2000 - 2500 sqft
Fireplace
Central Air Conditioning
Forced Air
Landscaped
$1,495,000
Welcome to waterfront elegance in St. Georges Point. 24 Golden Boulevard is a beautiful residence tucked within one of St.Catharines most prestigious communities. This 3 bedroom, 3.5 bath home is more than a place to live - it's where timeless design, comfort, and a breathtaking waterfront backdrop come together. Step inside and you're immediately greeted by light-filled spaces and a sense of warmth throughout. The main floor flows effortlessly from the welcoming foyer into the dining & living rooms framed by a bay window. Continue into the bright eat-in kitchen complete with granite counters, and a central island made for gathering. Just beyond, the family room offers a cozy fireplace and picture windows that draw in the beauty of the backyard and water views. Upstairs, the spacious primary suite offers a private retreat, while two additional bedrooms provide room for family and guests. The fully finished lower level offers a rec room, office/den, 3pc bathroom & plenty of storage. Outdoors, the experience is truly captivating. Mature trees, manicured landscaping, and a stone patio create a private sanctuary for entertaining or simply enjoying the peaceful rhythm of the waterfront. From morning coffee to evening sunsets, every moment feels elevated in this serene setting. Ideally located just minutes from schools, shopping, parks, and with easy highway access, this home offers both convenience and a coveted lifestyle - one that blends elegance, comfort, and the rare privilege of waterfront living in St. Catharines. (id:49187)
Property Details
|
MLS® Number
|
X12412181 |
|
Property Type
|
Single Family |
|
Community Name
|
439 - Martindale Pond |
|
Equipment Type
|
Water Heater |
|
Parking Space Total
|
6 |
|
Rental Equipment Type
|
Water Heater |
|
Structure
|
Patio(s) |
|
Water Front Name
|
Martindale Pond |
Building
|
Bathroom Total
|
4 |
|
Bedrooms Above Ground
|
3 |
|
Bedrooms Below Ground
|
1 |
|
Bedrooms Total
|
4 |
|
Age
|
31 To 50 Years |
|
Appliances
|
Dishwasher, Dryer, Garage Door Opener, Microwave, Stove, Washer, Refrigerator |
|
Basement Type
|
Full |
|
Construction Style Attachment
|
Detached |
|
Cooling Type
|
Central Air Conditioning |
|
Exterior Finish
|
Brick, Vinyl Siding |
|
Fireplace Present
|
Yes |
|
Fireplace Total
|
1 |
|
Foundation Type
|
Poured Concrete |
|
Half Bath Total
|
1 |
|
Heating Fuel
|
Natural Gas |
|
Heating Type
|
Forced Air |
|
Stories Total
|
2 |
|
Size Interior
|
2000 - 2500 Sqft |
|
Type
|
House |
|
Utility Water
|
Municipal Water |
Parking
Land
|
Acreage
|
No |
|
Landscape Features
|
Landscaped |
|
Sewer
|
Sanitary Sewer |
|
Size Depth
|
148 Ft ,3 In |
|
Size Frontage
|
60 Ft ,2 In |
|
Size Irregular
|
60.2 X 148.3 Ft |
|
Size Total Text
|
60.2 X 148.3 Ft |
|
Zoning Description
|
R1 |
Rooms
| Level |
Type |
Length |
Width |
Dimensions |
|
Second Level |
Primary Bedroom |
3.91 m |
6.19 m |
3.91 m x 6.19 m |
|
Second Level |
Bedroom |
3.45 m |
3.56 m |
3.45 m x 3.56 m |
|
Second Level |
Bedroom |
3.45 m |
2.97 m |
3.45 m x 2.97 m |
|
Basement |
Recreational, Games Room |
4.97 m |
8 m |
4.97 m x 8 m |
|
Basement |
Bedroom |
3.68 m |
4.31 m |
3.68 m x 4.31 m |
|
Basement |
Utility Room |
6.98 m |
8 m |
6.98 m x 8 m |
|
Main Level |
Kitchen |
2.76 m |
4.31 m |
2.76 m x 4.31 m |
|
Main Level |
Dining Room |
3.37 m |
3.32 m |
3.37 m x 3.32 m |
|
Main Level |
Eating Area |
2.15 m |
4.31 m |
2.15 m x 4.31 m |
|
Main Level |
Family Room |
4.36 m |
5.84 m |
4.36 m x 5.84 m |
|
Main Level |
Living Room |
3.91 m |
4.95 m |
3.91 m x 4.95 m |
|
Main Level |
Laundry Room |
2.76 m |
2.05 m |
2.76 m x 2.05 m |
|
Main Level |
Foyer |
2.99 m |
3.58 m |
2.99 m x 3.58 m |
https://www.realtor.ca/real-estate/28881421/24-golden-boulevard-st-catharines-martindale-pond-439-martindale-pond

