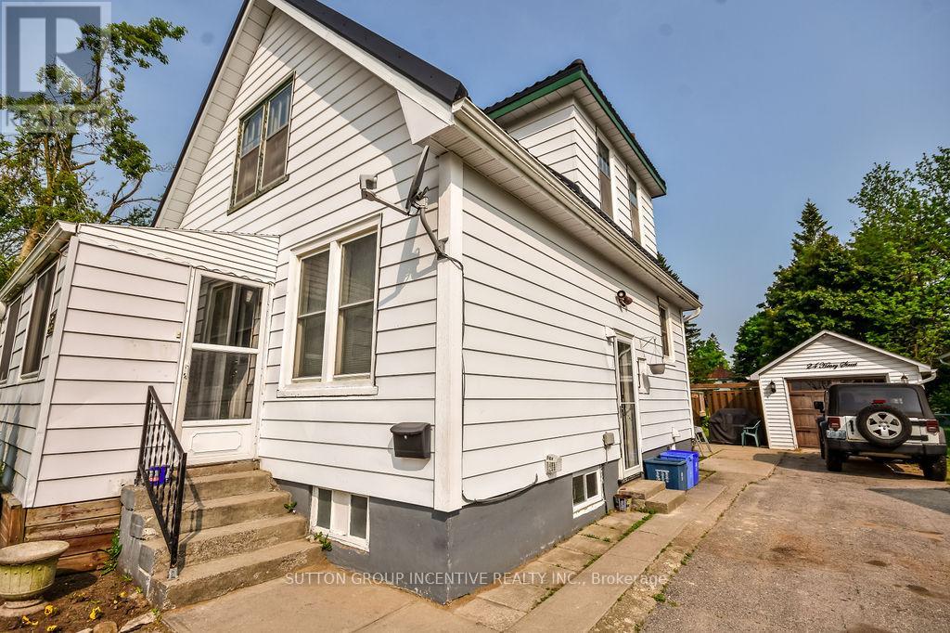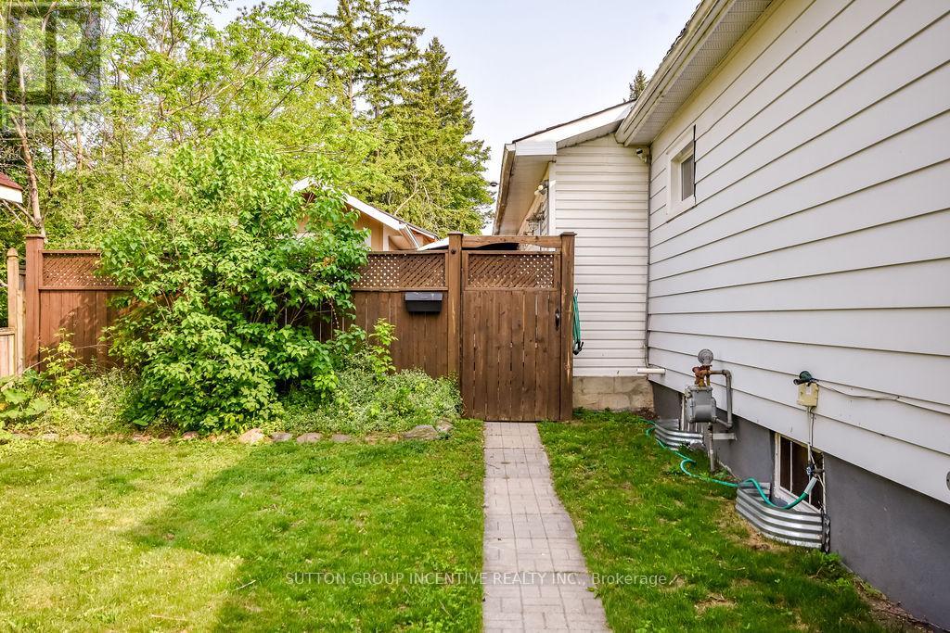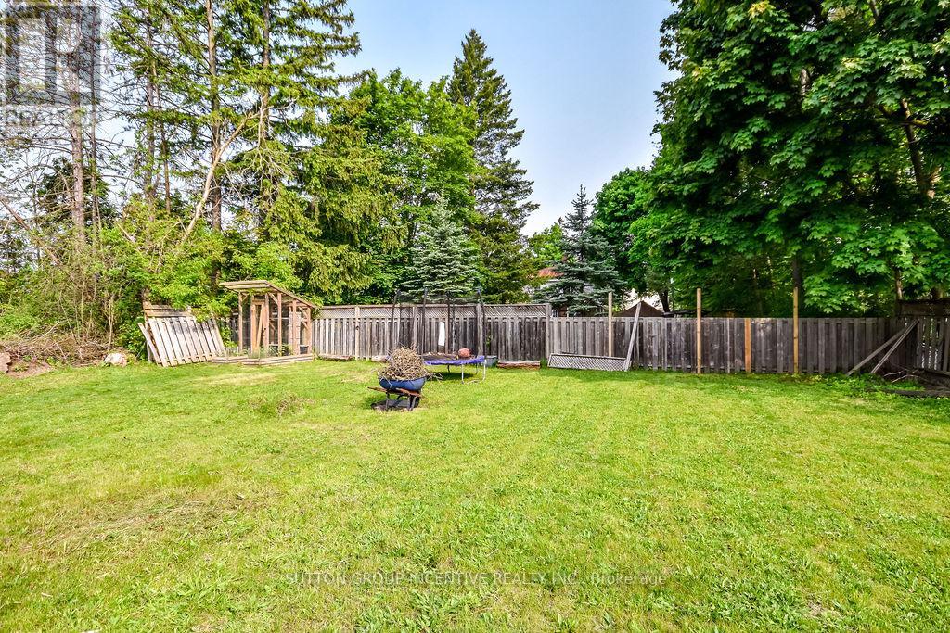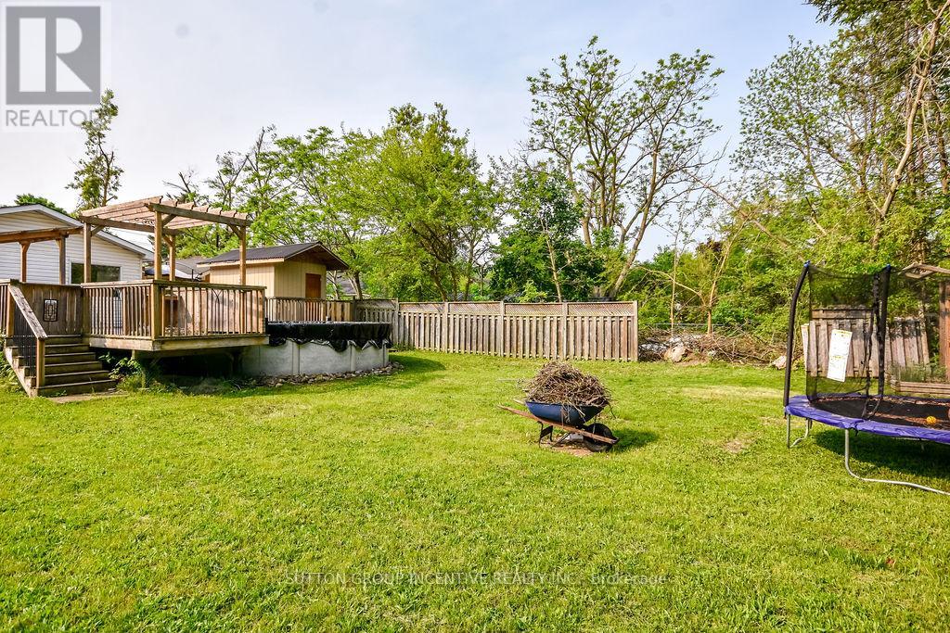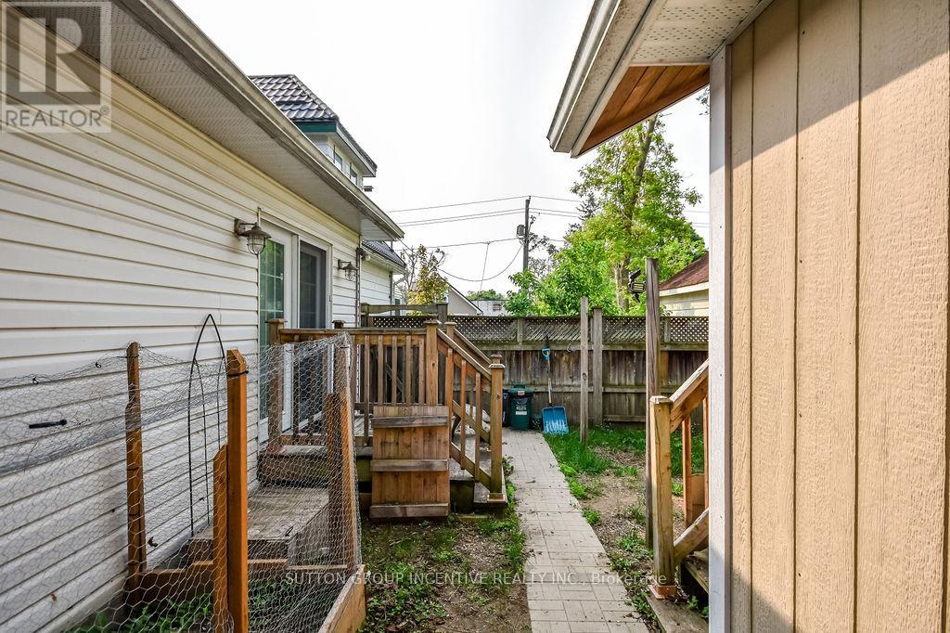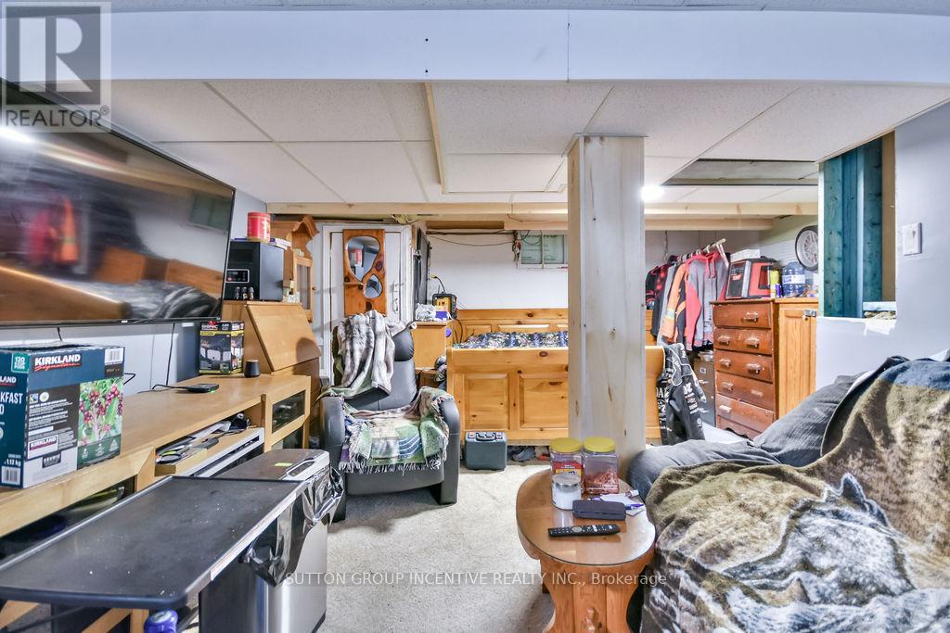5 Bedroom
3 Bathroom
1500 - 2000 sqft
Above Ground Pool
Central Air Conditioning
Forced Air
$719,800
Live in one unit subsidize your living. This house is divided for 3 living units with multiple separate entrances. Main floor has been segmented for 2 separate units and Separate entrance access to basement. Rear unit has 2 W/O's to private side area. Combined LR & Bedroom, Kitchen at rear & breakfast E/I Area, 4pc (with laundry). Access for Main Level to Huge rear yard to massive deck & A/G Pool great for entertaining & Fully Fenced Yard. Main unit -has Main Floor Bedroom, Living Room, Dining Room & Kitchen with 2 Bedrooms & 4pc on 2nd Level. Close To The Downtown Core, Amenities, Parks, And Highway 400 Access. Vacant possession is possible. (id:49187)
Property Details
|
MLS® Number
|
S12197688 |
|
Property Type
|
Single Family |
|
Community Name
|
Queen's Park |
|
Parking Space Total
|
7 |
|
Pool Type
|
Above Ground Pool |
Building
|
Bathroom Total
|
3 |
|
Bedrooms Above Ground
|
4 |
|
Bedrooms Below Ground
|
1 |
|
Bedrooms Total
|
5 |
|
Age
|
51 To 99 Years |
|
Basement Development
|
Partially Finished |
|
Basement Features
|
Separate Entrance |
|
Basement Type
|
N/a (partially Finished) |
|
Construction Style Attachment
|
Detached |
|
Cooling Type
|
Central Air Conditioning |
|
Exterior Finish
|
Aluminum Siding |
|
Flooring Type
|
Ceramic, Hardwood, Carpeted |
|
Foundation Type
|
Block |
|
Heating Fuel
|
Natural Gas |
|
Heating Type
|
Forced Air |
|
Stories Total
|
2 |
|
Size Interior
|
1500 - 2000 Sqft |
|
Type
|
House |
|
Utility Water
|
Municipal Water |
Parking
Land
|
Acreage
|
No |
|
Sewer
|
Sanitary Sewer |
|
Size Depth
|
150 Ft |
|
Size Frontage
|
66 Ft |
|
Size Irregular
|
66 X 150 Ft |
|
Size Total Text
|
66 X 150 Ft|under 1/2 Acre |
Rooms
| Level |
Type |
Length |
Width |
Dimensions |
|
Second Level |
Bedroom |
3.68 m |
3.55 m |
3.68 m x 3.55 m |
|
Second Level |
Bedroom |
4.03 m |
3.16 m |
4.03 m x 3.16 m |
|
Basement |
Living Room |
6.43 m |
4.28 m |
6.43 m x 4.28 m |
|
Basement |
Utility Room |
3.09 m |
2.97 m |
3.09 m x 2.97 m |
|
Main Level |
Kitchen |
3.53 m |
2.16 m |
3.53 m x 2.16 m |
|
Main Level |
Eating Area |
4.65 m |
3.38 m |
4.65 m x 3.38 m |
|
Main Level |
Living Room |
4.09 m |
5.84 m |
4.09 m x 5.84 m |
|
Main Level |
Dining Room |
3.67 m |
3.07 m |
3.67 m x 3.07 m |
|
Main Level |
Kitchen |
3.9 m |
3.03 m |
3.9 m x 3.03 m |
|
Main Level |
Bedroom |
3.6 m |
2.56 m |
3.6 m x 2.56 m |
https://www.realtor.ca/real-estate/28419976/24-henry-street-barrie-queens-park-queens-park




