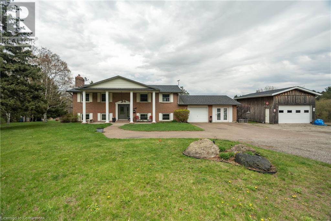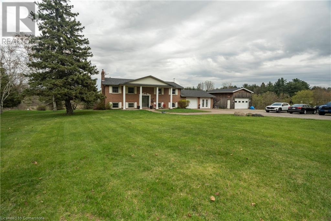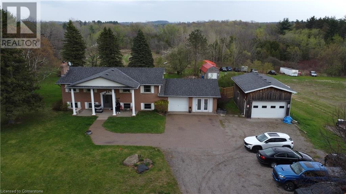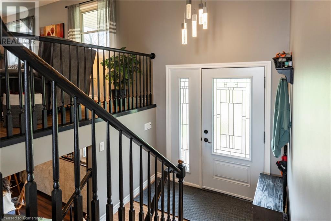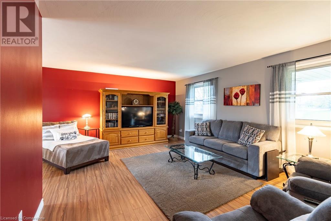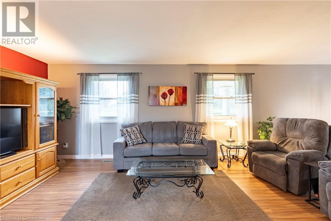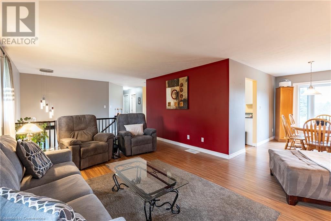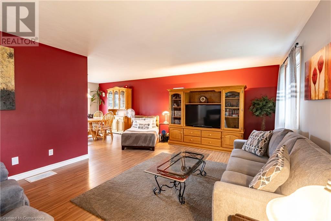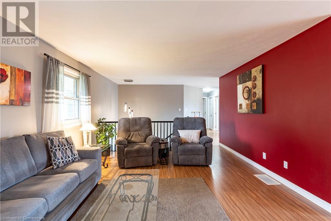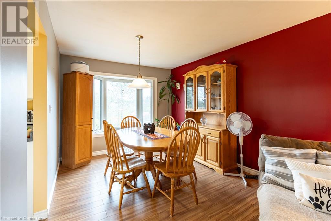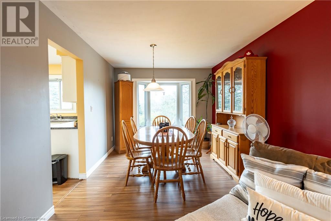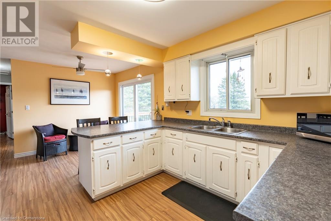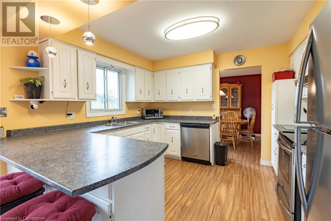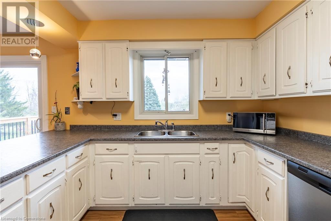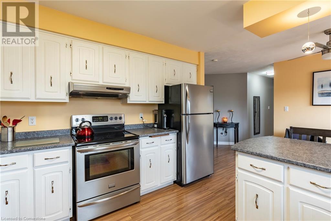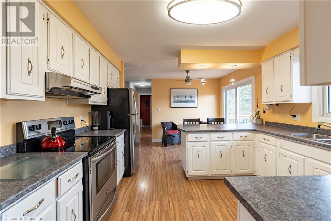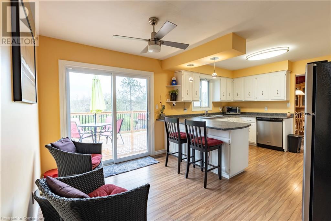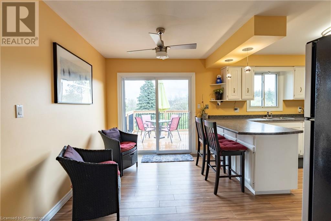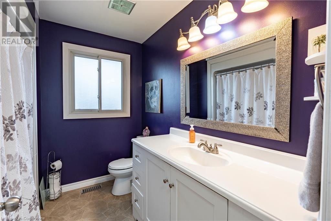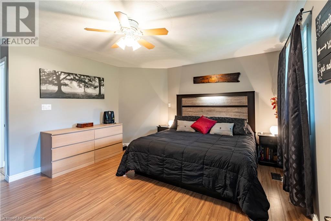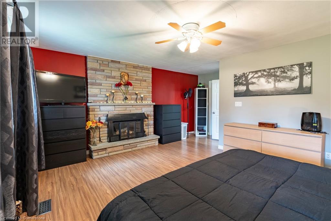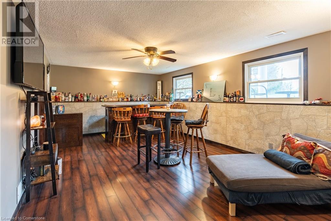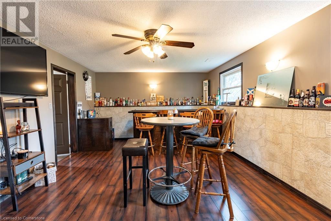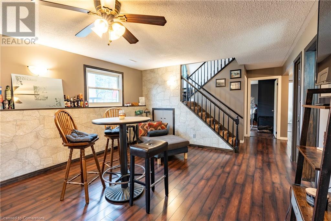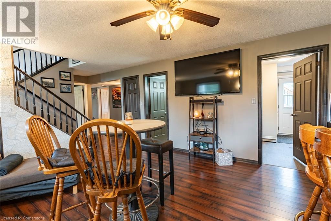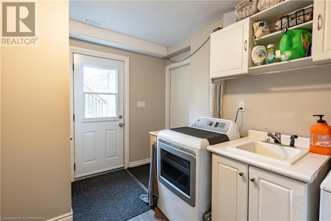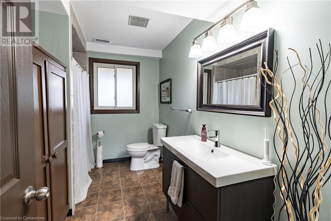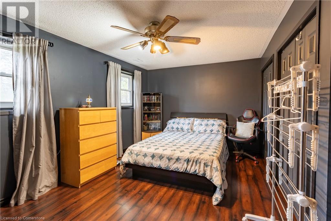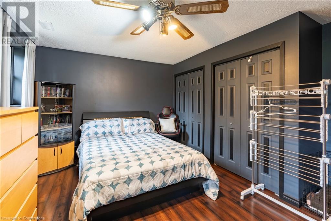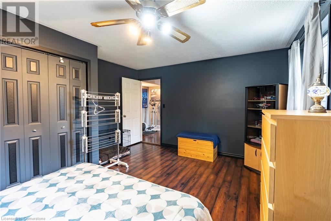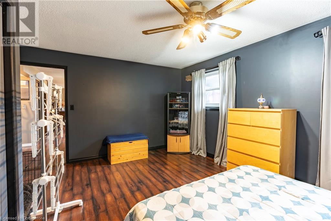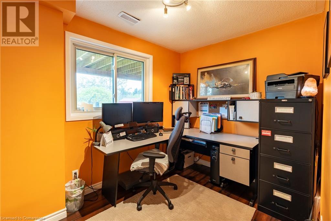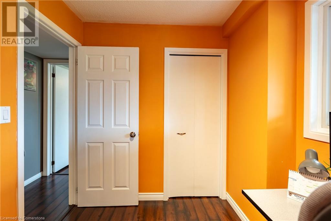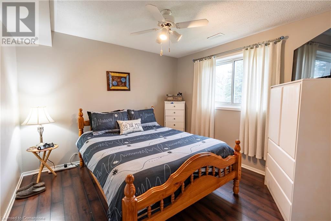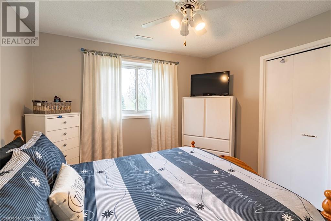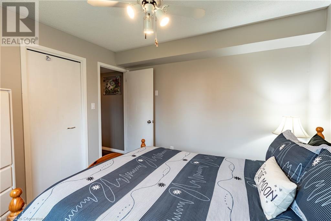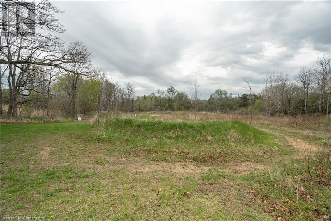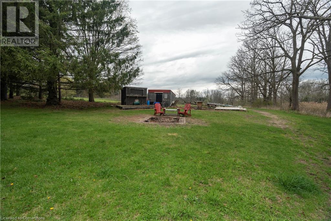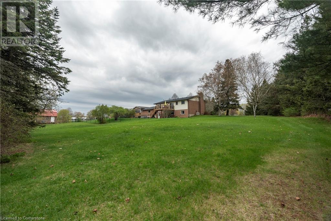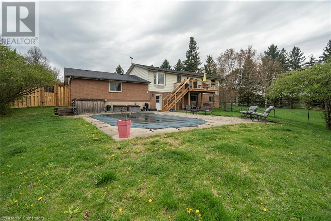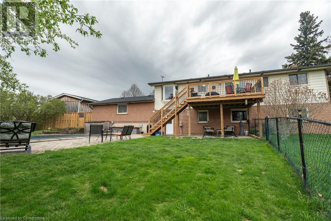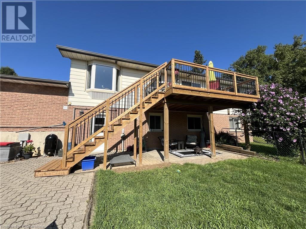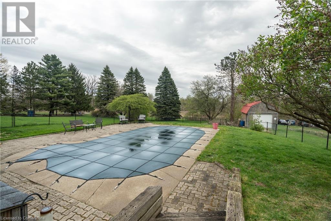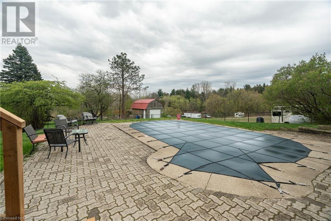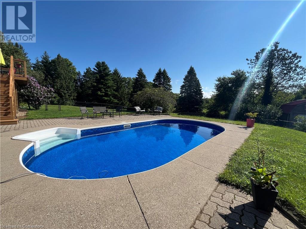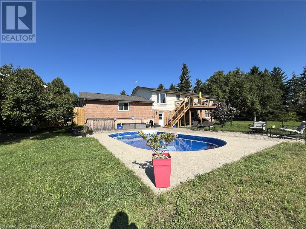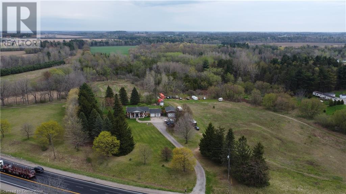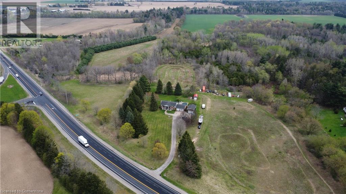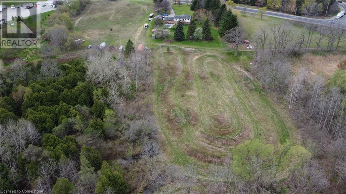4 Bedroom
2 Bathroom
2349 sqft
Raised Bungalow
Fireplace
Inground Pool
Central Air Conditioning
Forced Air
Acreage
$1,535,000
Welcome to an Entertainer's Paradise in the Countryside – Just 20 Minutes from Brantford Set on 29.77 acres of scenic land, this beautifully maintained raised bungalow offers the perfect blend of comfort, functionality, and outdoor living. Featuring 4 bedrooms, 2 bathrooms, and a double-car attached garage, the home is ideal for families, hobbyists, and nature lovers alike. Designed with entertaining in mind, the finished basement includes a charming pub-style bar—a cozy and inviting space to host gatherings or unwind with friends. Step outside to your own private retreat, complete with an inground pool, fire pit, and dirt bike trails, with endless space to roam, relax, or adventure. A detached workshop with an oversized garage door offers versatile use as a workspace, storage area, or additional covered parking. The extended driveway easily accommodates multiple vehicles, RVs, boats, or trailers. With a mix of wooded land perfect for outdoor recreation or hunting and open acreage ideal for hobby farming or crops, this property offers flexibility and freedom to suit your lifestyle. If you're looking for more space for your growing family or exploring multi-generational living options, this property offers plenty of room to expand, adapt, and make it your own. Whether you're entertaining poolside, stargazing by the fire, or enjoying the peace and privacy of country living, this property delivers a truly inspiring way of life. (id:49187)
Property Details
|
MLS® Number
|
40724829 |
|
Property Type
|
Single Family |
|
Features
|
Crushed Stone Driveway, Country Residential |
|
Parking Space Total
|
10 |
|
Pool Type
|
Inground Pool |
|
Structure
|
Workshop, Shed, Porch |
Building
|
Bathroom Total
|
2 |
|
Bedrooms Above Ground
|
1 |
|
Bedrooms Below Ground
|
3 |
|
Bedrooms Total
|
4 |
|
Appliances
|
Dishwasher, Dryer, Refrigerator, Stove, Water Softener, Washer |
|
Architectural Style
|
Raised Bungalow |
|
Basement Development
|
Finished |
|
Basement Type
|
Full (finished) |
|
Constructed Date
|
1977 |
|
Construction Style Attachment
|
Detached |
|
Cooling Type
|
Central Air Conditioning |
|
Exterior Finish
|
Brick |
|
Fire Protection
|
Smoke Detectors |
|
Fireplace Present
|
Yes |
|
Fireplace Total
|
1 |
|
Heating Fuel
|
Propane |
|
Heating Type
|
Forced Air |
|
Stories Total
|
1 |
|
Size Interior
|
2349 Sqft |
|
Type
|
House |
|
Utility Water
|
Drilled Well |
Parking
|
Attached Garage
|
|
|
Detached Garage
|
|
Land
|
Access Type
|
Highway Access |
|
Acreage
|
Yes |
|
Fence Type
|
Fence, Partially Fenced |
|
Sewer
|
Septic System |
|
Size Depth
|
1844 Ft |
|
Size Frontage
|
1637 Ft |
|
Size Total Text
|
25 - 50 Acres |
|
Zoning Description
|
A Nh |
Rooms
| Level |
Type |
Length |
Width |
Dimensions |
|
Lower Level |
Bedroom |
|
|
10'2'' x 7'4'' |
|
Lower Level |
Bedroom |
|
|
10'7'' x 10'8'' |
|
Lower Level |
Bedroom |
|
|
16'5'' x 10'0'' |
|
Lower Level |
3pc Bathroom |
|
|
10'8'' x 7'6'' |
|
Lower Level |
Recreation Room |
|
|
19'7'' x 13'3'' |
|
Lower Level |
Laundry Room |
|
|
7'8'' x 10'8'' |
|
Main Level |
Primary Bedroom |
|
|
16'9'' x 13'3'' |
|
Main Level |
3pc Bathroom |
|
|
4'9'' x 8'2'' |
|
Main Level |
Living Room |
|
|
20'0'' x 13'3'' |
|
Main Level |
Dining Room |
|
|
9'9'' x 12'1'' |
|
Main Level |
Kitchen |
|
|
18'4'' x 10'4'' |
Utilities
https://www.realtor.ca/real-estate/28269771/24-highway-24-scotland

