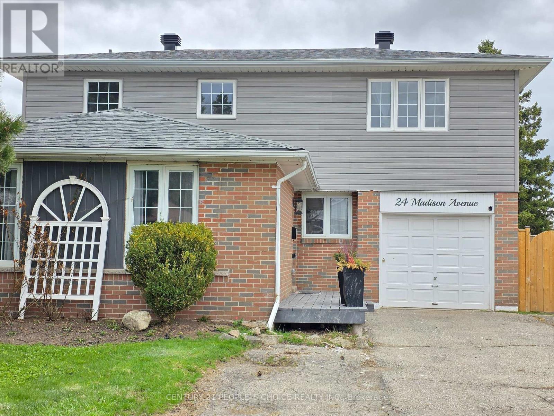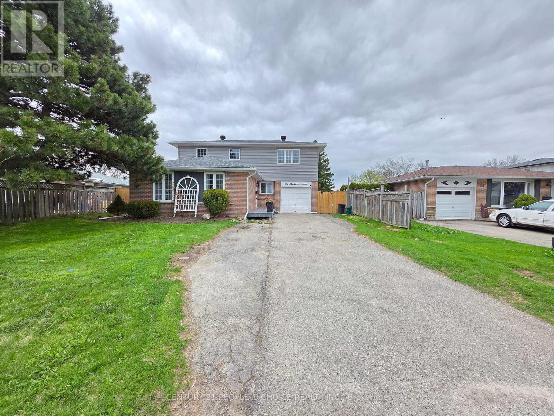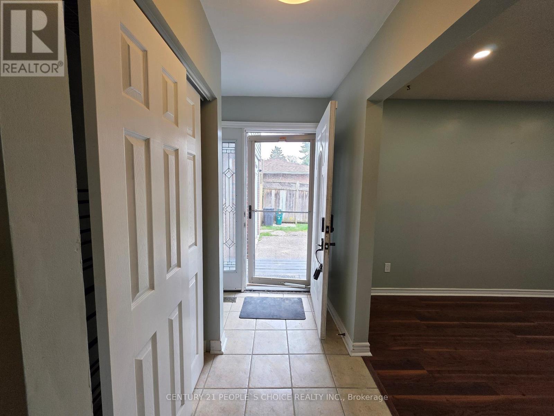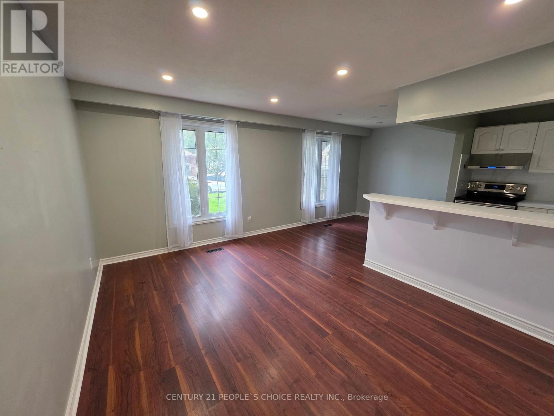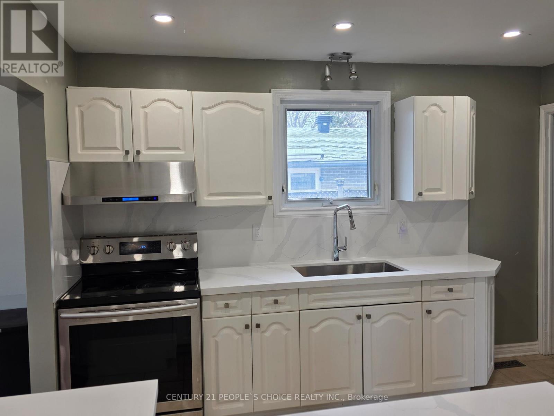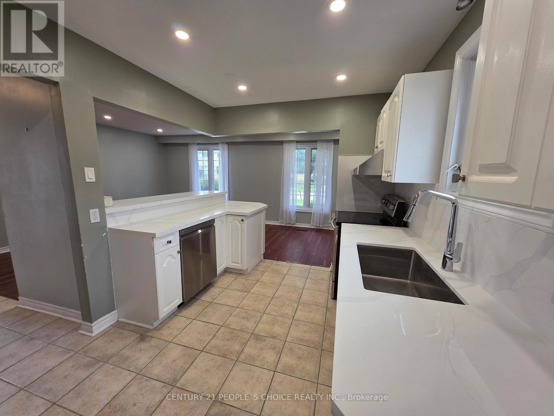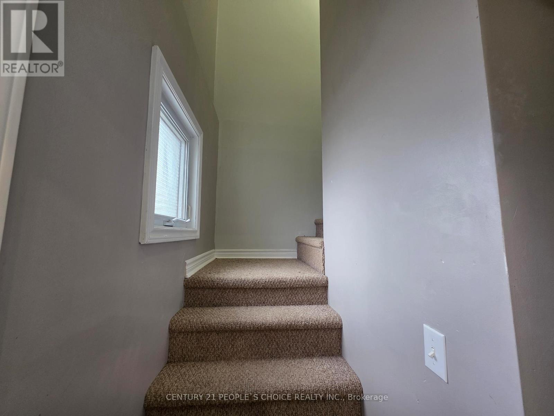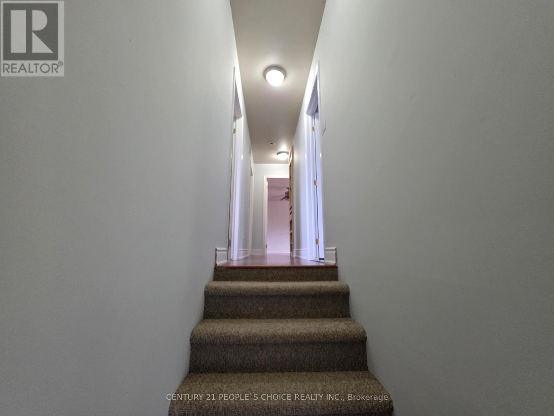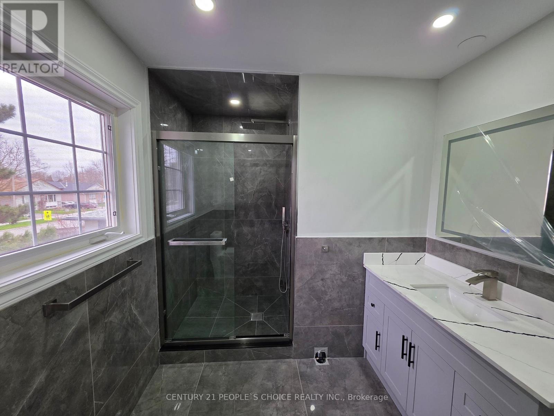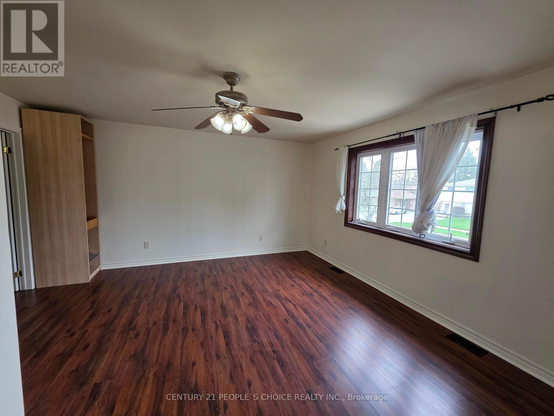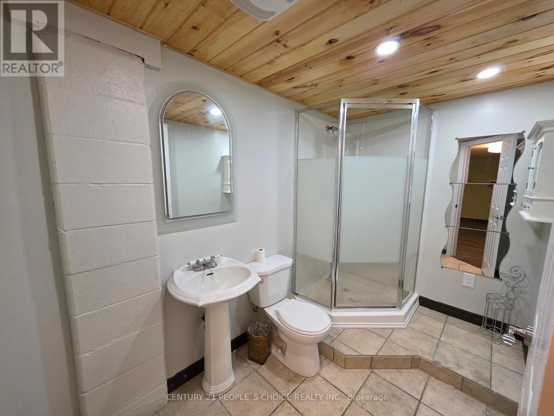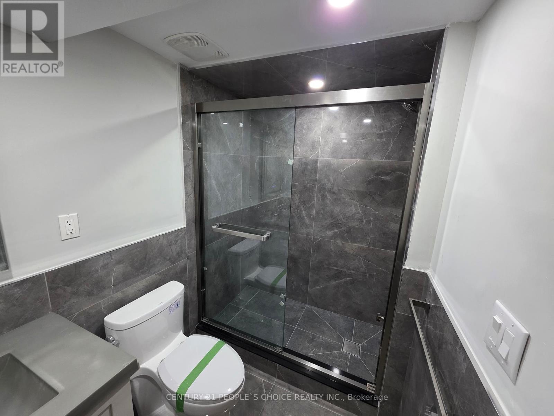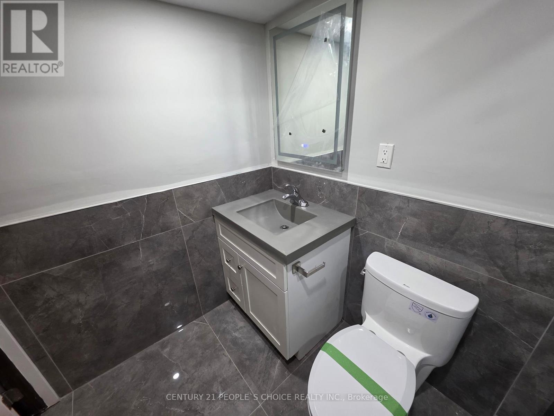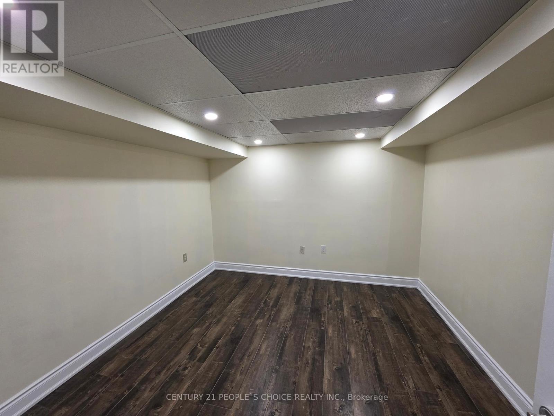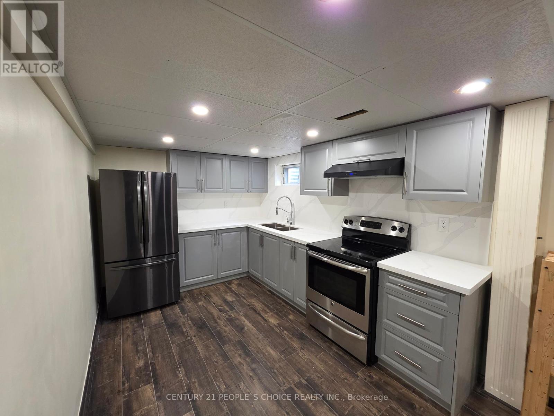24 Madison Avenue Orangeville, Ontario L9W 1S2
$4,500 Monthly
Welcome to 24 Madison Avenue Fully Updated Home for Lease! This spacious, detached home in a prime Orangeville neighborhood is perfect for families and entertainers alike. Situated on a large lot with ample parking for 6 vehicles in the driveway, this beautifully updated property offers comfort, style, and functionality .Main Features:4+2 Bedrooms | 5 Bathrooms (3 on the main/upper floors + 2 full in the basement)Open-concept living and dining rooms Bright, airy kitchen with stainless steel appliances and a breakfast bar Cozy family room with walkout to a brand new backyard deck Main floor bedroom with a convenient 2-piece washroom Upstairs: 3 generously sized bedrooms, each with walk-in closets Basement Highlights: Fully finished with 2 additional bedrooms Spacious recreation room with a gas fireplace2 full bathrooms for added convenience Outdoor Living: Expansive backyard ideal for entertaining or relaxing with family and friends Don't miss out on this rare opportunity to lease a move-in ready home in a fantastic location! (id:49187)
Property Details
| MLS® Number | W12133273 |
| Property Type | Single Family |
| Community Name | Orangeville |
| Parking Space Total | 5 |
| Structure | Shed |
Building
| Bathroom Total | 5 |
| Bedrooms Above Ground | 4 |
| Bedrooms Below Ground | 2 |
| Bedrooms Total | 6 |
| Age | 31 To 50 Years |
| Basement Development | Finished |
| Basement Features | Separate Entrance |
| Basement Type | N/a (finished) |
| Construction Style Attachment | Detached |
| Cooling Type | Central Air Conditioning |
| Exterior Finish | Brick, Vinyl Siding |
| Fireplace Present | Yes |
| Flooring Type | Laminate, Tile |
| Foundation Type | Poured Concrete |
| Half Bath Total | 1 |
| Heating Fuel | Natural Gas |
| Heating Type | Forced Air |
| Stories Total | 2 |
| Type | House |
| Utility Water | Municipal Water |
Parking
| Garage |
Land
| Acreage | No |
| Sewer | Sanitary Sewer |
| Size Depth | 108 Ft ,1 In |
| Size Frontage | 55 Ft ,3 In |
| Size Irregular | 55.25 X 108.1 Ft |
| Size Total Text | 55.25 X 108.1 Ft |
Rooms
| Level | Type | Length | Width | Dimensions |
|---|---|---|---|---|
| Second Level | Primary Bedroom | 4.57 m | 3.35 m | 4.57 m x 3.35 m |
| Second Level | Bedroom 2 | 3.96 m | 2.68 m | 3.96 m x 2.68 m |
| Second Level | Bedroom 3 | 3.81 m | 2.68 m | 3.81 m x 2.68 m |
| Basement | Bedroom 2 | 4.48 m | 2.71 m | 4.48 m x 2.71 m |
| Basement | Bedroom | Measurements not available | ||
| Main Level | Bedroom 4 | Measurements not available | ||
| Main Level | Living Room | 6.1 m | 4.45 m | 6.1 m x 4.45 m |
| Main Level | Dining Room | 6.1 m | 4.45 m | 6.1 m x 4.45 m |
| Main Level | Kitchen | 3.84 m | 2.71 m | 3.84 m x 2.71 m |
| Main Level | Family Room | 5.6 m | 4.05 m | 5.6 m x 4.05 m |
| Main Level | Bedroom 4 | 3.08 m | 2.71 m | 3.08 m x 2.71 m |
https://www.realtor.ca/real-estate/28280551/24-madison-avenue-orangeville-orangeville


