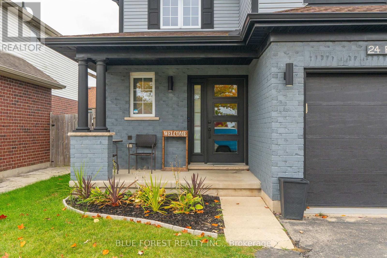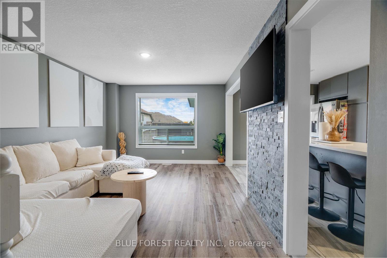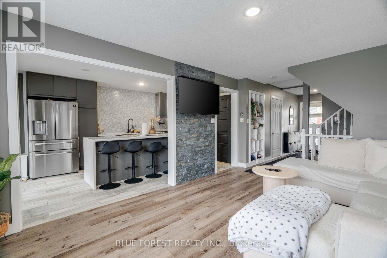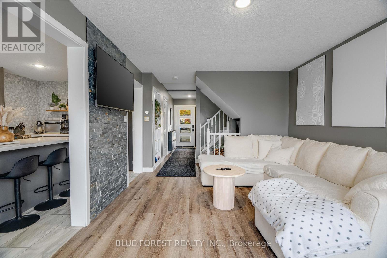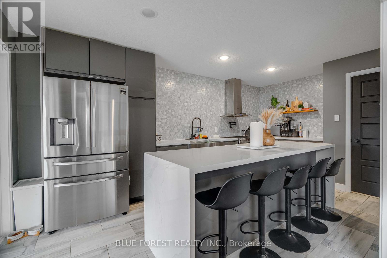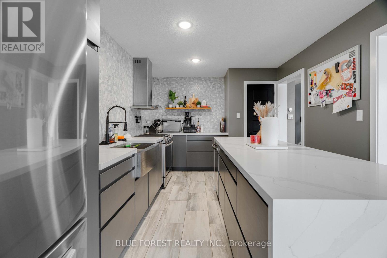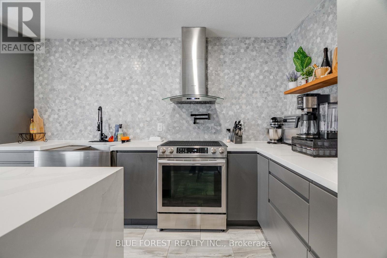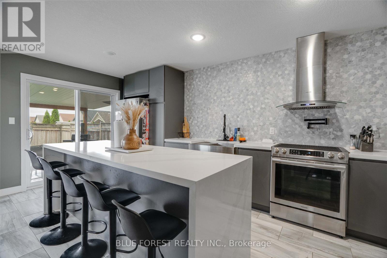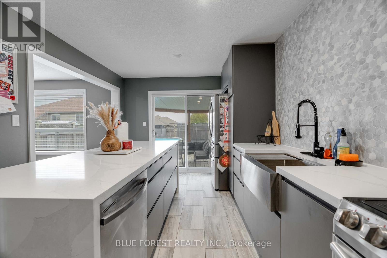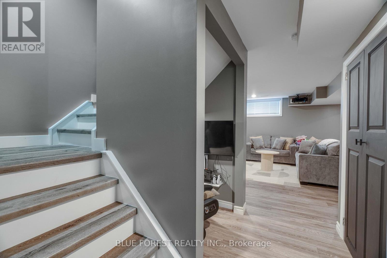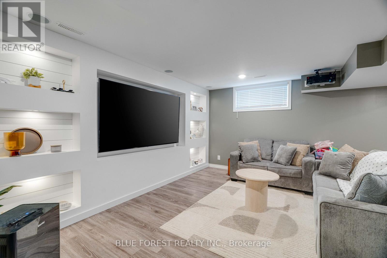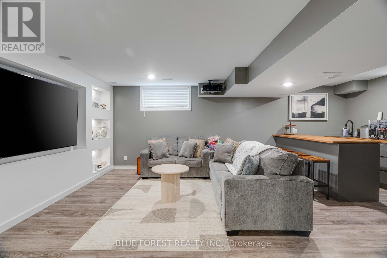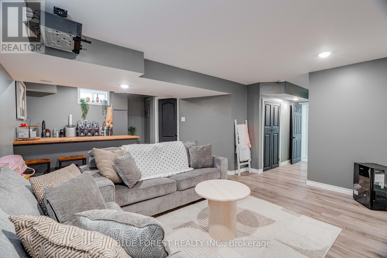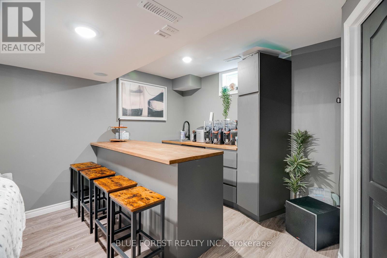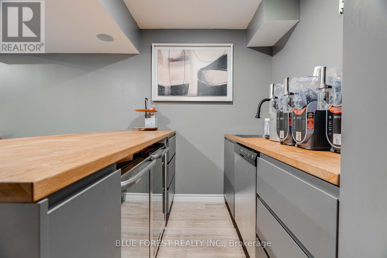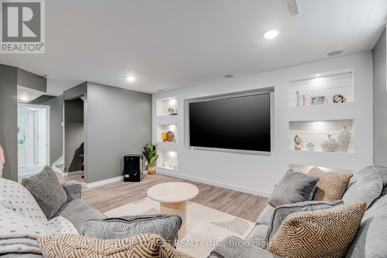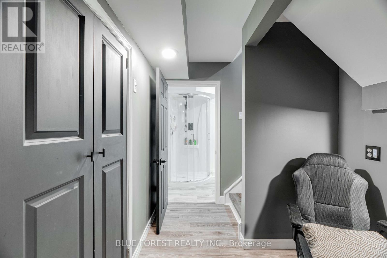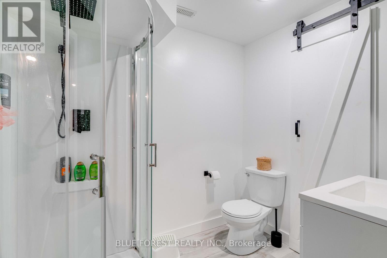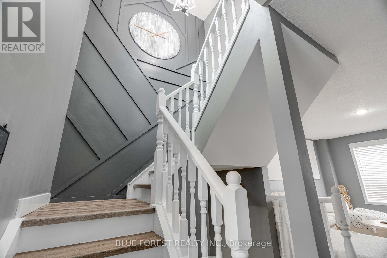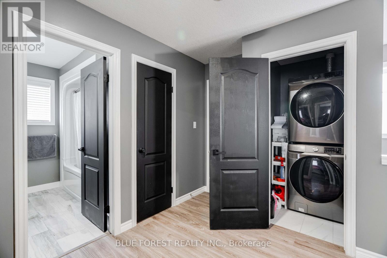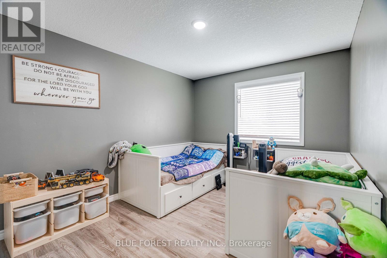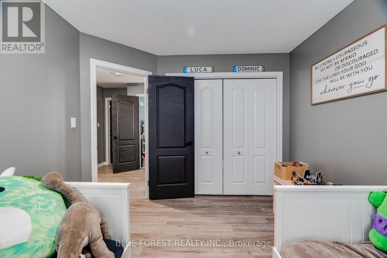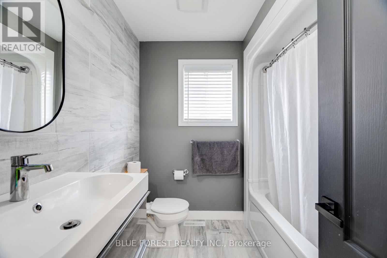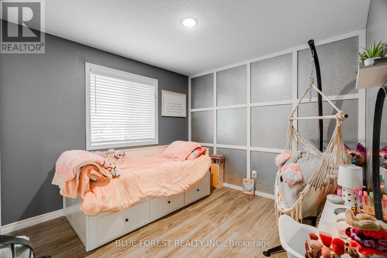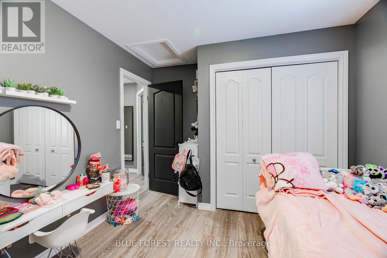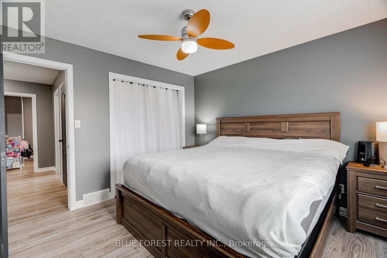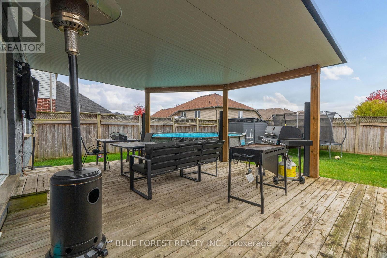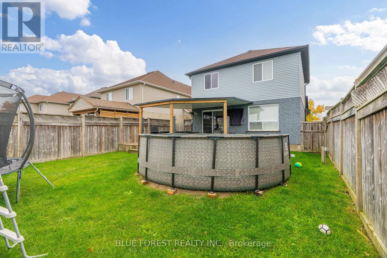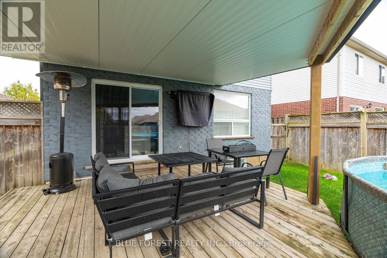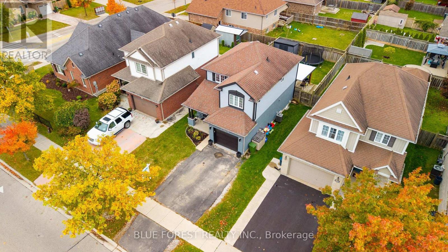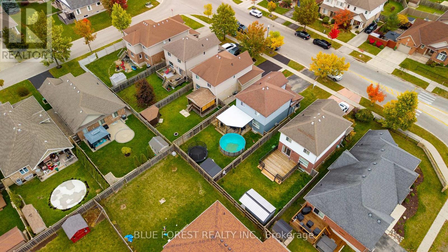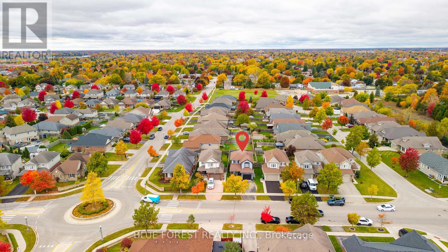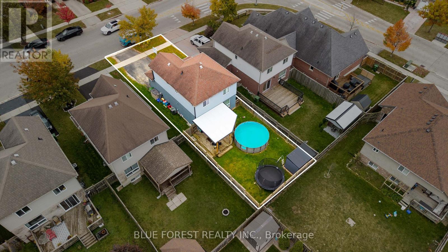3 Bedroom
3 Bathroom
1100 - 1500 sqft
Above Ground Pool
Central Air Conditioning
Forced Air
$619,900
Welcome to this cozy two-story, three-bedroom home in the highly desirable Orchard Park neighborhood. The main floor is bright and inviting, featuring a spacious kitchen with stainless steel appliances and abundant natural light. Patio doors lead to a fully fenced yard with a covered porch - perfect for outdoor living and entertaining. The finished lower level provides an excellent space for relaxation or gatherings, complete with a surround-sound system and projector for a true home theatre experience. This level also includes a three-piece bathroom, a wet bar, and ample storage space. Enjoy the convenience of being within walking distance to parks and multiple schools. (id:49187)
Open House
This property has open houses!
Starts at:
1:00 pm
Ends at:
3:00 pm
Property Details
|
MLS® Number
|
X12480595 |
|
Property Type
|
Single Family |
|
Community Name
|
St. Thomas |
|
Equipment Type
|
Water Heater |
|
Parking Space Total
|
3 |
|
Pool Type
|
Above Ground Pool |
|
Rental Equipment Type
|
Water Heater |
Building
|
Bathroom Total
|
3 |
|
Bedrooms Above Ground
|
3 |
|
Bedrooms Total
|
3 |
|
Appliances
|
Dishwasher, Dryer, Stove, Washer, Refrigerator |
|
Basement Development
|
Finished |
|
Basement Type
|
N/a (finished), Full |
|
Construction Style Attachment
|
Detached |
|
Cooling Type
|
Central Air Conditioning |
|
Exterior Finish
|
Vinyl Siding, Brick |
|
Foundation Type
|
Poured Concrete |
|
Half Bath Total
|
1 |
|
Heating Fuel
|
Natural Gas |
|
Heating Type
|
Forced Air |
|
Stories Total
|
2 |
|
Size Interior
|
1100 - 1500 Sqft |
|
Type
|
House |
|
Utility Water
|
Municipal Water |
Parking
Land
|
Acreage
|
No |
|
Sewer
|
Sanitary Sewer |
|
Size Depth
|
110 Ft ,3 In |
|
Size Frontage
|
36 Ft ,3 In |
|
Size Irregular
|
36.3 X 110.3 Ft |
|
Size Total Text
|
36.3 X 110.3 Ft |
Rooms
| Level |
Type |
Length |
Width |
Dimensions |
|
Second Level |
Primary Bedroom |
3.47 m |
3.5 m |
3.47 m x 3.5 m |
|
Second Level |
Bedroom |
3.88 m |
3.02 m |
3.88 m x 3.02 m |
|
Second Level |
Bedroom |
3.78 m |
3.4 m |
3.78 m x 3.4 m |
|
Lower Level |
Family Room |
7.24 m |
3.68 m |
7.24 m x 3.68 m |
|
Main Level |
Kitchen |
3.3 m |
3.14 m |
3.3 m x 3.14 m |
|
Main Level |
Living Room |
3.5 m |
4.67 m |
3.5 m x 4.67 m |
|
Main Level |
Dining Room |
3.09 m |
2.33 m |
3.09 m x 2.33 m |
https://www.realtor.ca/real-estate/29028921/24-peach-tree-boulevard-st-thomas-st-thomas


