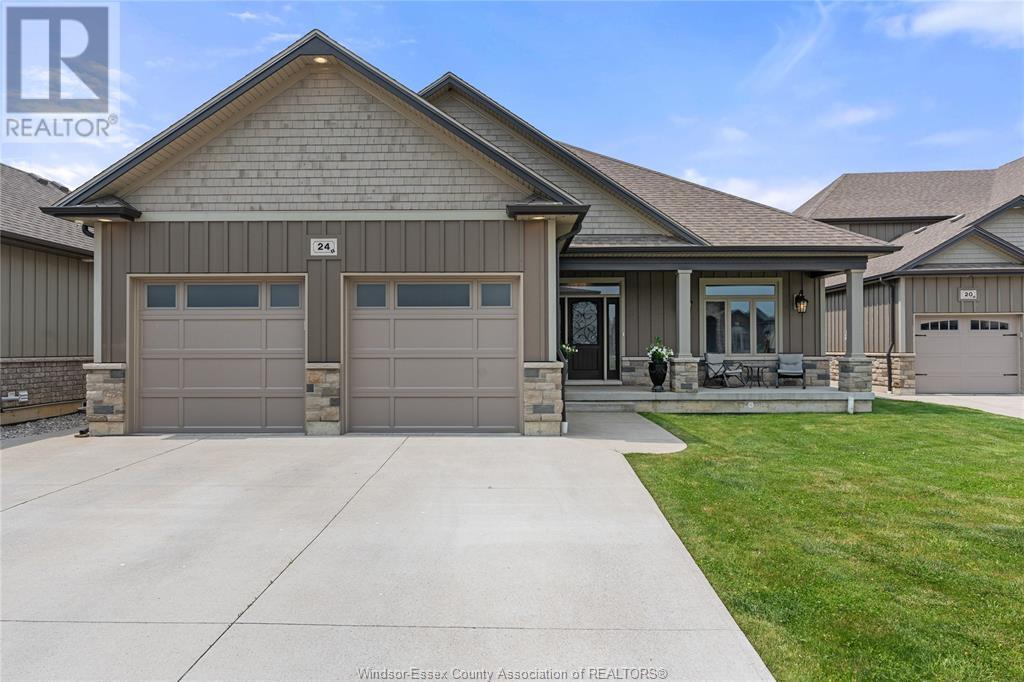519.240.3380
stacey@makeamove.ca
24 Peachtree Lane Chatham, Ontario N7L 0G3
4 Bedroom
3 Bathroom
3450 sqft
Bungalow, Ranch
Fireplace
Central Air Conditioning
Floor Heat, Forced Air, Furnace
Landscaped
$849,000
Executive ranch-style home, perfectly located in one of Chatham’s most sought-after neighbourhoods— ideal for those looking to downsize without compromise. Enjoy the ease and convenience of one-floor living with 4 spacious bedrooms and 3 modern bathrooms, complemented by a fully finished basement that offers even more space to relax, host, or accommodate guests. This home features luxurious finishes throughout, an open-concept layout designed for effortless living and entertaining, and a private backyard oasis made for unwinding and enjoying the moment. Contact me today to view your next home! (id:49187)
Property Details
| MLS® Number | 25015112 |
| Property Type | Single Family |
| Features | Double Width Or More Driveway, Concrete Driveway, Front Driveway |
Building
| Bathroom Total | 3 |
| Bedrooms Above Ground | 2 |
| Bedrooms Below Ground | 2 |
| Bedrooms Total | 4 |
| Appliances | Dishwasher, Dryer, Refrigerator, Stove, Washer |
| Architectural Style | Bungalow, Ranch |
| Constructed Date | 2018 |
| Construction Style Attachment | Detached |
| Cooling Type | Central Air Conditioning |
| Exterior Finish | Aluminum/vinyl, Stone |
| Fireplace Fuel | Gas |
| Fireplace Present | Yes |
| Fireplace Type | Insert |
| Flooring Type | Ceramic/porcelain, Hardwood, Laminate, Cushion/lino/vinyl |
| Foundation Type | Concrete |
| Heating Fuel | Natural Gas |
| Heating Type | Floor Heat, Forced Air, Furnace |
| Stories Total | 1 |
| Size Interior | 3450 Sqft |
| Total Finished Area | 3450 Sqft |
| Type | House |
Parking
| Garage |
Land
| Acreage | No |
| Fence Type | Fence |
| Landscape Features | Landscaped |
| Size Irregular | 60.07 X Irreg |
| Size Total Text | 60.07 X Irreg |
| Zoning Description | Res |
Rooms
| Level | Type | Length | Width | Dimensions |
|---|---|---|---|---|
| Basement | 3pc Bathroom | Measurements not available | ||
| Basement | Cold Room | Measurements not available | ||
| Basement | Utility Room | Measurements not available | ||
| Basement | Storage | Measurements not available | ||
| Basement | Bedroom | Measurements not available | ||
| Basement | Bedroom | Measurements not available | ||
| Basement | Recreation Room | Measurements not available | ||
| Basement | Family Room/fireplace | Measurements not available | ||
| Main Level | 4pc Bathroom | Measurements not available | ||
| Main Level | 5pc Bathroom | Measurements not available | ||
| Main Level | Laundry Room | Measurements not available | ||
| Main Level | Mud Room | Measurements not available | ||
| Main Level | Bedroom | Measurements not available | ||
| Main Level | Primary Bedroom | Measurements not available | ||
| Main Level | Dining Room | Measurements not available | ||
| Main Level | Kitchen | Measurements not available | ||
| Main Level | Living Room | Measurements not available | ||
| Main Level | Foyer | Measurements not available |
https://www.realtor.ca/real-estate/28472744/24-peachtree-lane-chatham














































