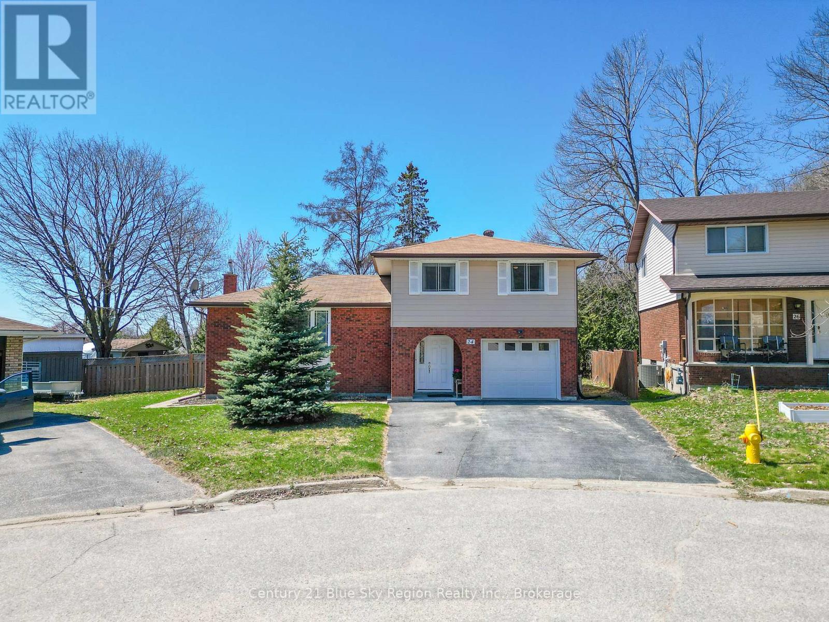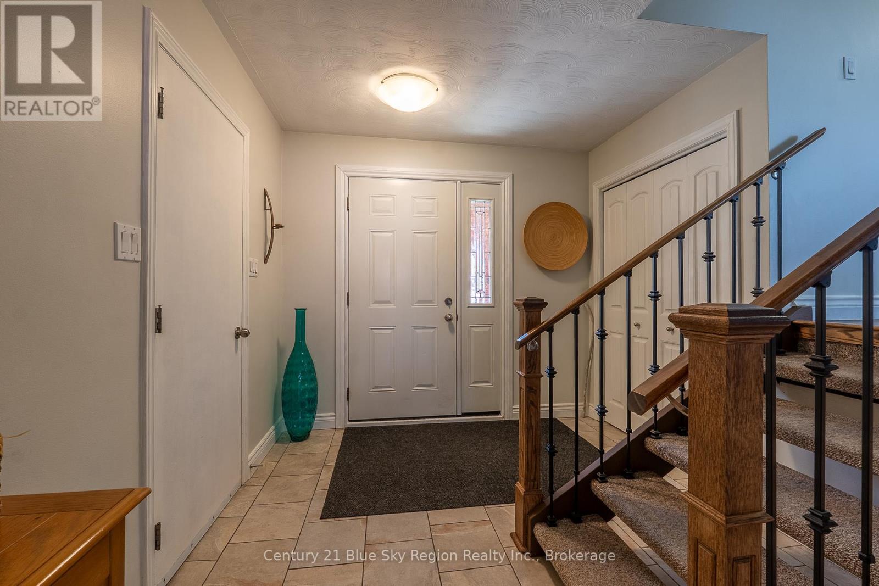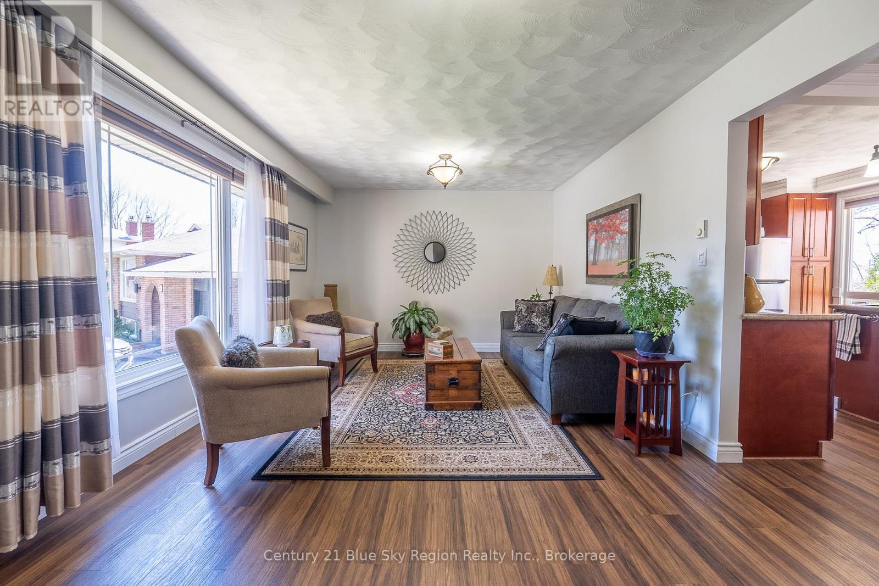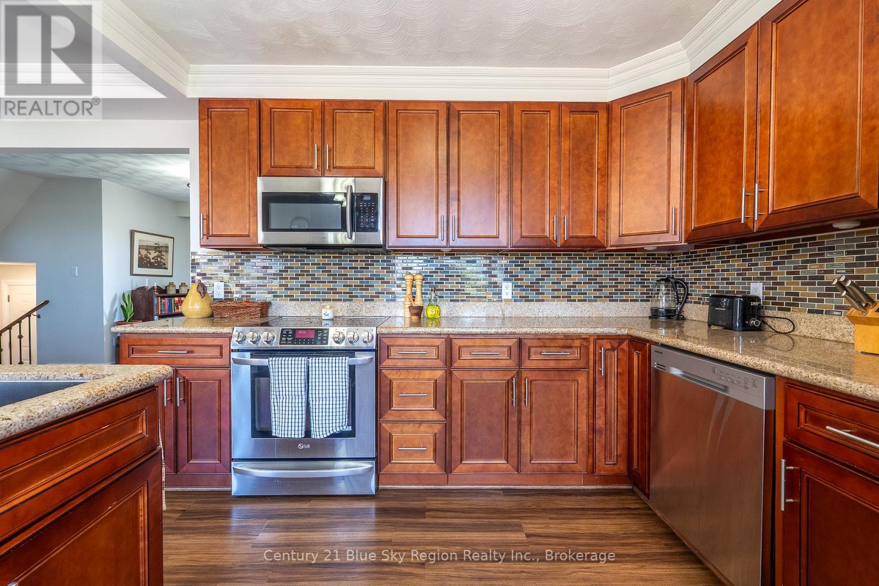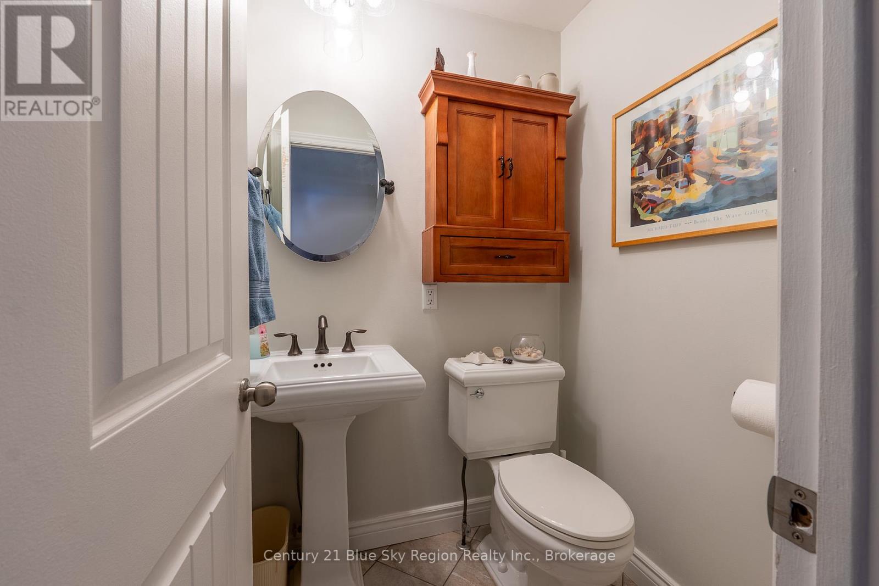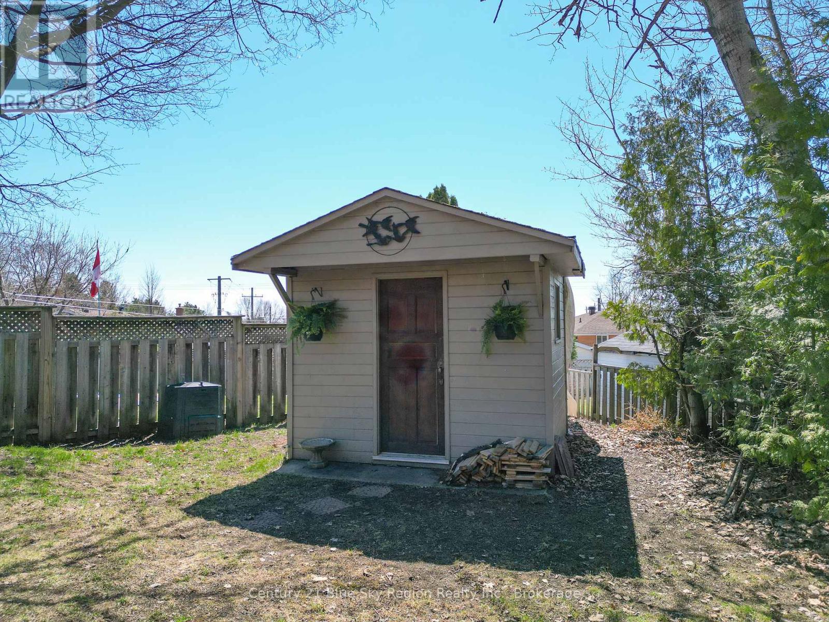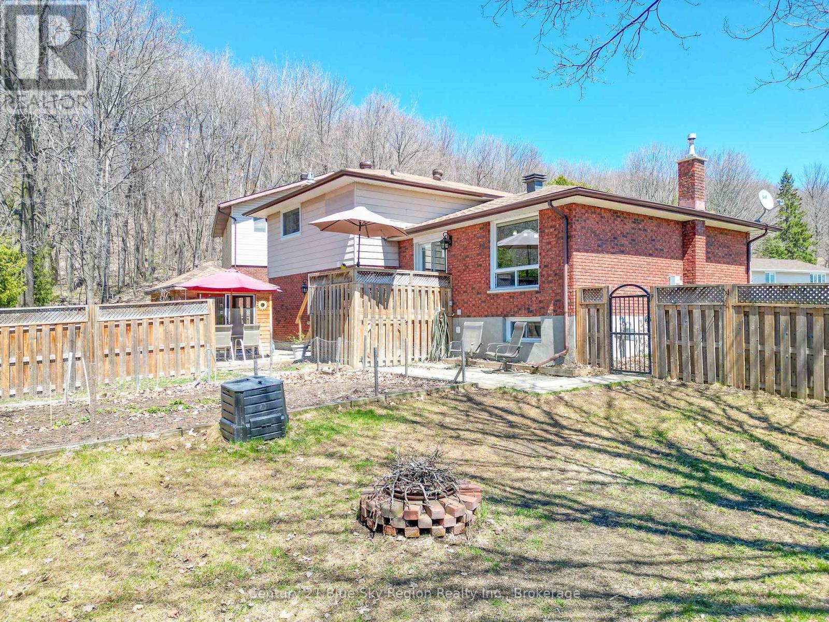3 Bedroom
3 Bathroom
1500 - 2000 sqft
Fireplace
Baseboard Heaters
Landscaped
$569,900
The family home you have been waiting for! This house shows A+, top to bottom. Located in a cul-de-sac and the end of a city street with a perfect location to get around town. Golf course 5 min away, ski hill 2 min away, grocery and restaurants 2 min away. A lovely brick 4-split, with 3 bedrooms, 3 bathrooms and updated kitchen and windows. Two lovely natural gas fireplaces keep the home nice and warm. The home also features two accesses to the backyard, having a multi-level deck and gazebo. With a massive fenced in backyard you have room for the kids to play, park your toys or let the fur-babies roam free. The primary bedroom has a 3 piece ensuite and a walk in closet. don't forget the single car attached garage. Freshly painted throughout, you should put this home on the top of your must see list. (id:49187)
Property Details
|
MLS® Number
|
X12126598 |
|
Property Type
|
Single Family |
|
Community Name
|
Widdifield |
|
Amenities Near By
|
Hospital, Place Of Worship, Ski Area |
|
Features
|
Cul-de-sac, Gazebo |
|
Parking Space Total
|
5 |
|
Structure
|
Deck |
Building
|
Bathroom Total
|
3 |
|
Bedrooms Above Ground
|
3 |
|
Bedrooms Total
|
3 |
|
Amenities
|
Fireplace(s) |
|
Appliances
|
Water Heater - Tankless, Dishwasher, Dryer, Microwave, Stove, Washer, Refrigerator |
|
Basement Development
|
Partially Finished |
|
Basement Type
|
N/a (partially Finished) |
|
Construction Style Attachment
|
Detached |
|
Construction Style Split Level
|
Sidesplit |
|
Exterior Finish
|
Brick, Vinyl Siding |
|
Fireplace Present
|
Yes |
|
Foundation Type
|
Block |
|
Half Bath Total
|
1 |
|
Heating Fuel
|
Electric |
|
Heating Type
|
Baseboard Heaters |
|
Size Interior
|
1500 - 2000 Sqft |
|
Type
|
House |
|
Utility Water
|
Municipal Water |
Parking
Land
|
Acreage
|
No |
|
Fence Type
|
Fenced Yard |
|
Land Amenities
|
Hospital, Place Of Worship, Ski Area |
|
Landscape Features
|
Landscaped |
|
Sewer
|
Sanitary Sewer |
|
Size Depth
|
114 Ft ,3 In |
|
Size Frontage
|
38 Ft ,4 In |
|
Size Irregular
|
38.4 X 114.3 Ft |
|
Size Total Text
|
38.4 X 114.3 Ft |
Rooms
| Level |
Type |
Length |
Width |
Dimensions |
|
Second Level |
Living Room |
5.85 m |
3.57 m |
5.85 m x 3.57 m |
|
Second Level |
Kitchen |
3.4 m |
3.42 m |
3.4 m x 3.42 m |
|
Second Level |
Dining Room |
3.2 m |
3.42 m |
3.2 m x 3.42 m |
|
Third Level |
Primary Bedroom |
4.09 m |
4.07 m |
4.09 m x 4.07 m |
|
Third Level |
Bedroom 2 |
3.9 m |
3.17 m |
3.9 m x 3.17 m |
|
Third Level |
Bedroom 3 |
3.2 m |
3.07 m |
3.2 m x 3.07 m |
|
Lower Level |
Laundry Room |
1.55 m |
3.3 m |
1.55 m x 3.3 m |
|
Lower Level |
Utility Room |
4.8 m |
3.36 m |
4.8 m x 3.36 m |
|
Lower Level |
Recreational, Games Room |
6.31 m |
3.51 m |
6.31 m x 3.51 m |
|
Main Level |
Family Room |
3.36 m |
6.25 m |
3.36 m x 6.25 m |
https://www.realtor.ca/real-estate/28265440/24-riddle-court-north-bay-widdifield-widdifield

