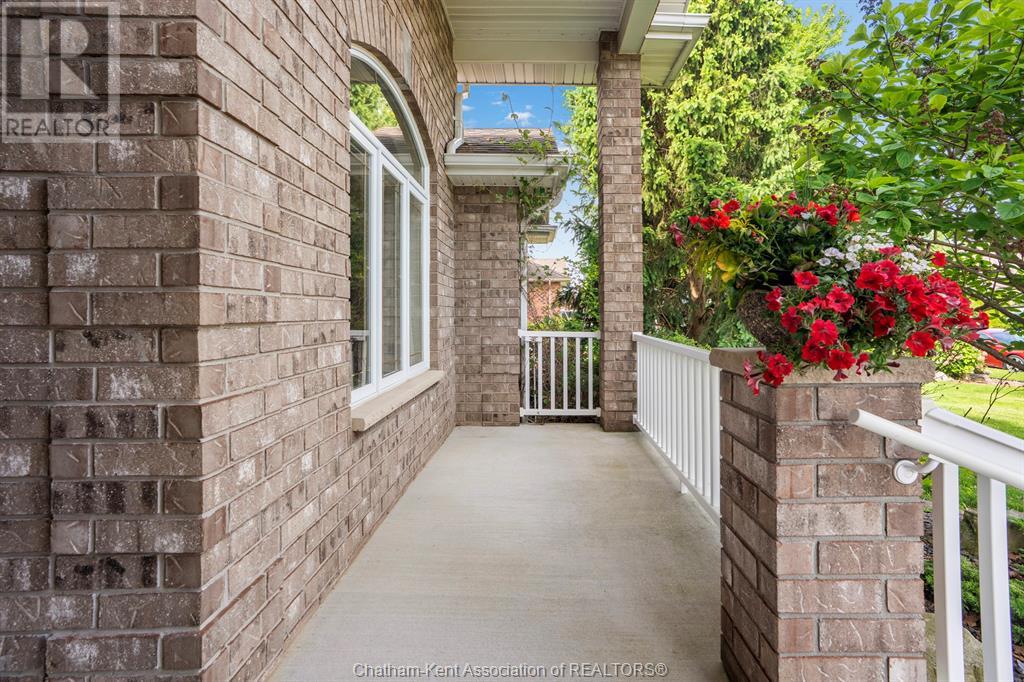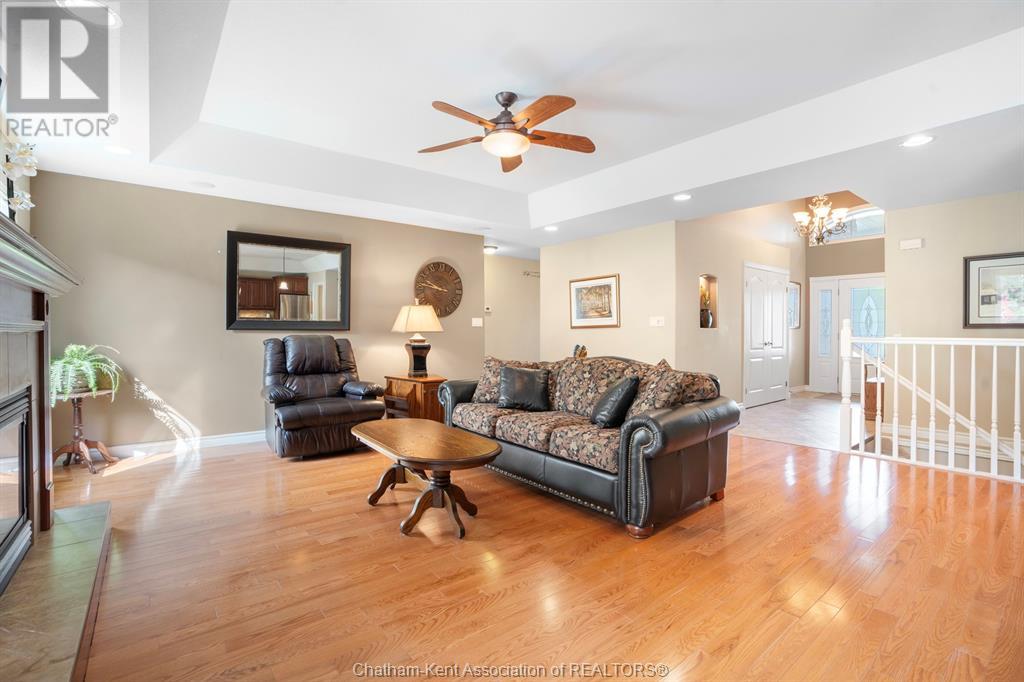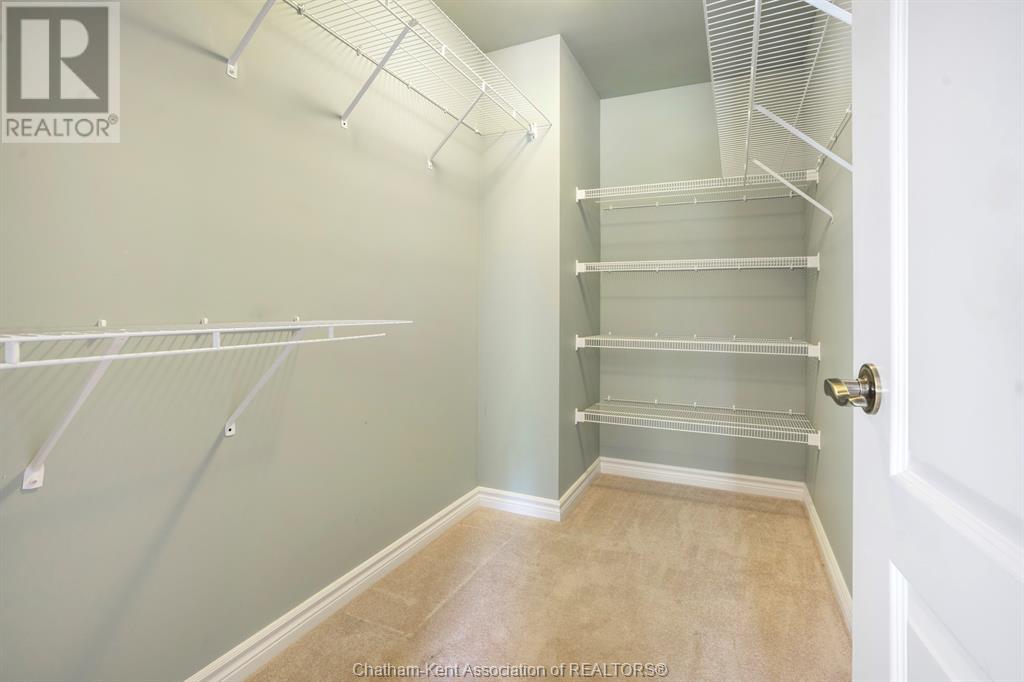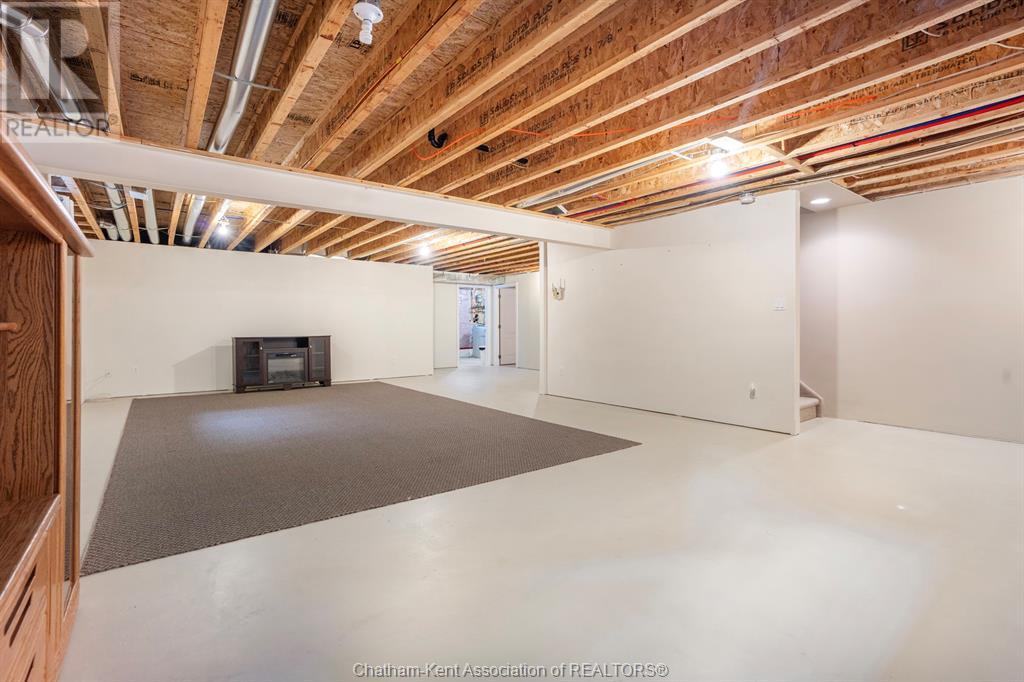3 Bedroom
3 Bathroom
Ranch
Fireplace
Central Air Conditioning, Fully Air Conditioned
Forced Air, Furnace
Landscaped
$709,900
Welcome to this stunning executive rancher that effortlessly combines luxurious living with practical design, offering a rare opportunity to own a meticulously maintained home in a highly sought-after neighbourhood. Backing up to Monsignor Uyen School brings added convenience for families with school-aged children. This beautiful double car garage residence boasts 3+1 bedrooms, ideal for families of all sizes. Step inside and be welcomed by the open concept dining and living area, complete with elegant tray ceilings that add both height and sophistication to the space. The kitchen is designed for both functionality and style, opening up to a welcoming dining area that overlooks the beautifully landscaped backyard perfect for entertaining or peaceful enjoyment. The immaculate gardens, complete with a fully installed irrigation system, are a gardener’s dream and provide a tranquil escape year-round.The primary suite is a true retreat, featuring a private en-suite bathroom that’s perfect for relaxing at the end of the day. Two additional bathrooms on the main floor provide comfort and convenience for family members and guests alike. The partially finished basement offers incredible potential for customization, currently featuring a spacious living area, a cozy den, and a fourth bedroom. A rough-in bathroom is already in place, making it easy to expand this lower-level space into a fully functional and luxurious extension of the home. With shopping and entertainment nearby, you've got everything you need! Don’t miss your chance to call this remarkable property your new home. Schedule your private showing today. (id:49187)
Property Details
|
MLS® Number
|
25013677 |
|
Property Type
|
Single Family |
|
Features
|
Double Width Or More Driveway, Concrete Driveway |
Building
|
Bathroom Total
|
3 |
|
Bedrooms Above Ground
|
3 |
|
Bedrooms Total
|
3 |
|
Appliances
|
Central Vacuum, Dishwasher, Dryer, Refrigerator, Stove, Washer |
|
Architectural Style
|
Ranch |
|
Constructed Date
|
2008 |
|
Construction Style Attachment
|
Detached |
|
Cooling Type
|
Central Air Conditioning, Fully Air Conditioned |
|
Exterior Finish
|
Aluminum/vinyl, Brick |
|
Fireplace Fuel
|
Gas |
|
Fireplace Present
|
Yes |
|
Fireplace Type
|
Insert |
|
Flooring Type
|
Carpeted, Hardwood |
|
Foundation Type
|
Concrete |
|
Half Bath Total
|
1 |
|
Heating Fuel
|
Natural Gas |
|
Heating Type
|
Forced Air, Furnace |
|
Stories Total
|
1 |
|
Type
|
House |
Parking
Land
|
Acreage
|
No |
|
Fence Type
|
Fence |
|
Landscape Features
|
Landscaped |
|
Size Irregular
|
66.25x150.75 |
|
Size Total Text
|
66.25x150.75|under 1/4 Acre |
|
Zoning Description
|
Rl1-648 |
Rooms
| Level |
Type |
Length |
Width |
Dimensions |
|
Lower Level |
Bedroom |
13 ft ,11 in |
15 ft ,2 in |
13 ft ,11 in x 15 ft ,2 in |
|
Lower Level |
Utility Room |
10 ft ,11 in |
20 ft ,5 in |
10 ft ,11 in x 20 ft ,5 in |
|
Lower Level |
Den |
14 ft ,6 in |
15 ft ,11 in |
14 ft ,6 in x 15 ft ,11 in |
|
Lower Level |
Other |
11 ft |
8 ft ,6 in |
11 ft x 8 ft ,6 in |
|
Lower Level |
Recreation Room |
22 ft ,2 in |
32 ft ,3 in |
22 ft ,2 in x 32 ft ,3 in |
|
Main Level |
4pc Bathroom |
|
|
Measurements not available |
|
Main Level |
Bedroom |
15 ft |
10 ft ,5 in |
15 ft x 10 ft ,5 in |
|
Main Level |
Bedroom |
12 ft ,11 in |
10 ft ,5 in |
12 ft ,11 in x 10 ft ,5 in |
|
Main Level |
3pc Ensuite Bath |
|
|
Measurements not available |
|
Main Level |
Primary Bedroom |
14 ft |
14 ft ,11 in |
14 ft x 14 ft ,11 in |
|
Main Level |
2pc Bathroom |
|
|
Measurements not available |
|
Main Level |
Laundry Room |
7 ft ,9 in |
7 ft ,3 in |
7 ft ,9 in x 7 ft ,3 in |
|
Main Level |
Kitchen/dining Room |
14 ft ,8 in |
18 ft ,8 in |
14 ft ,8 in x 18 ft ,8 in |
|
Main Level |
Living Room/fireplace |
18 ft ,8 in |
17 ft ,8 in |
18 ft ,8 in x 17 ft ,8 in |
|
Main Level |
Foyer |
6 ft ,4 in |
15 ft ,2 in |
6 ft ,4 in x 15 ft ,2 in |
https://www.realtor.ca/real-estate/28398922/24-valencia-drive-chatham














































