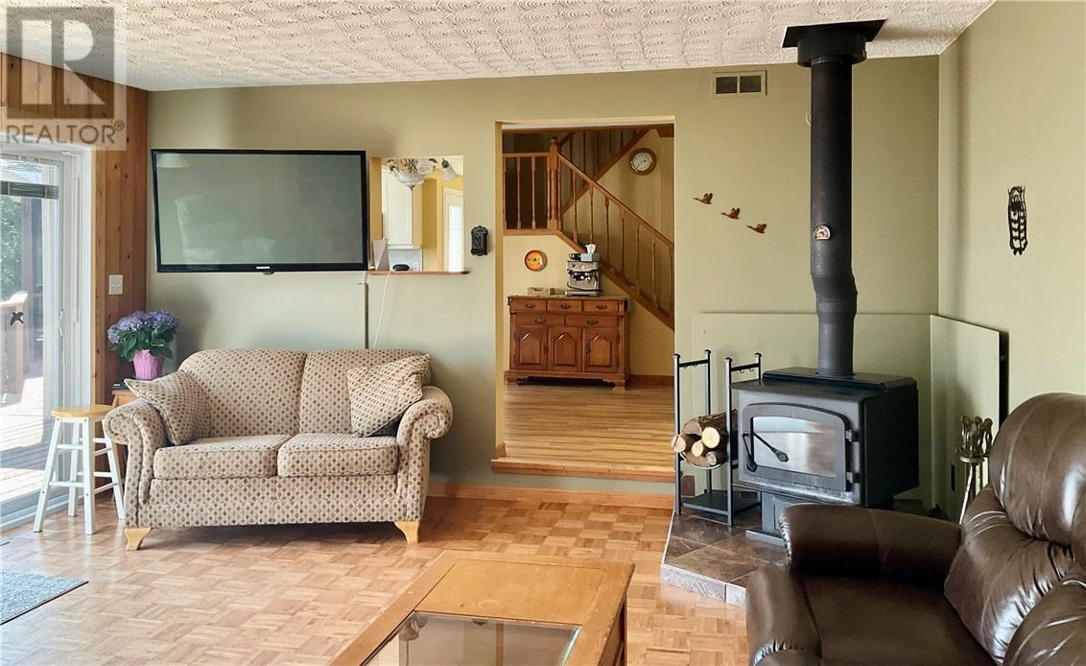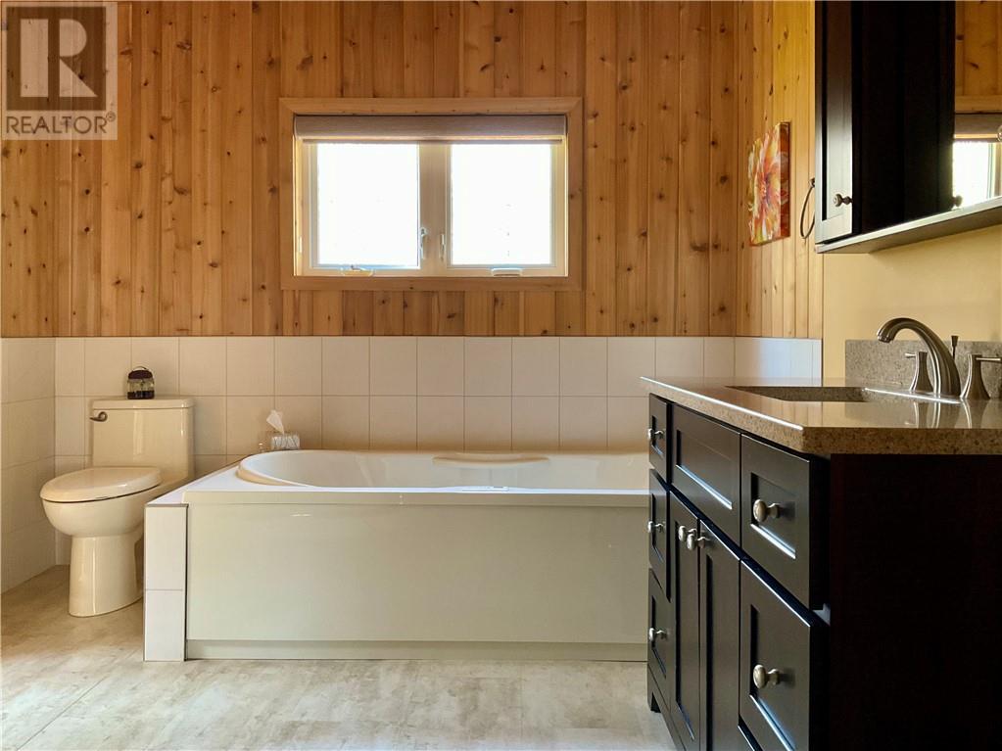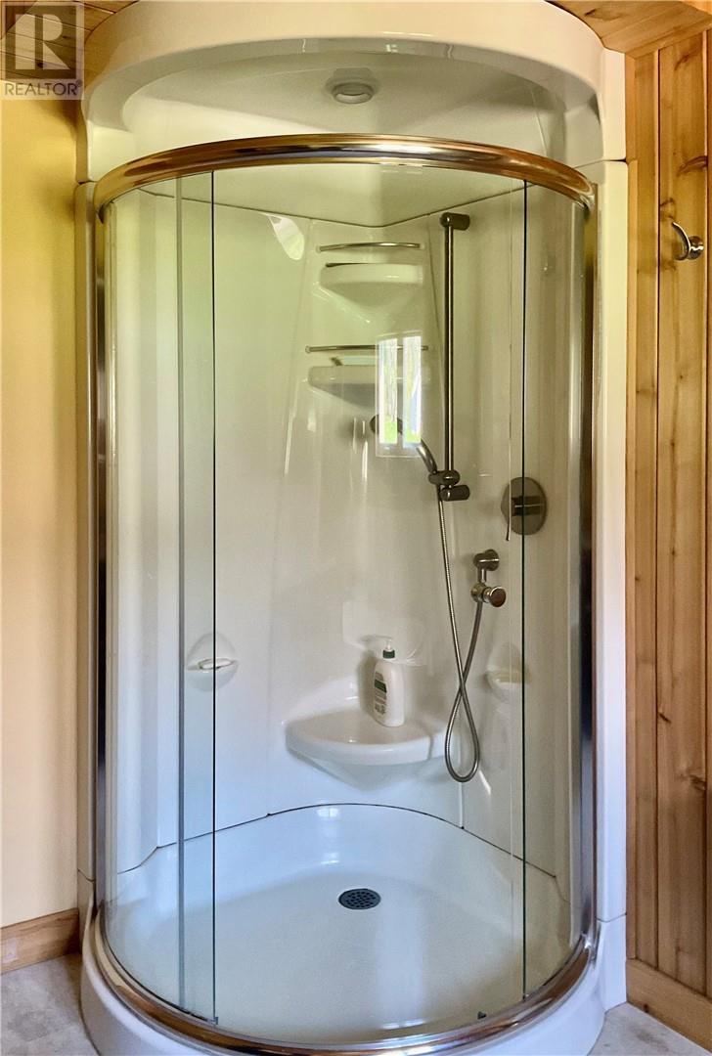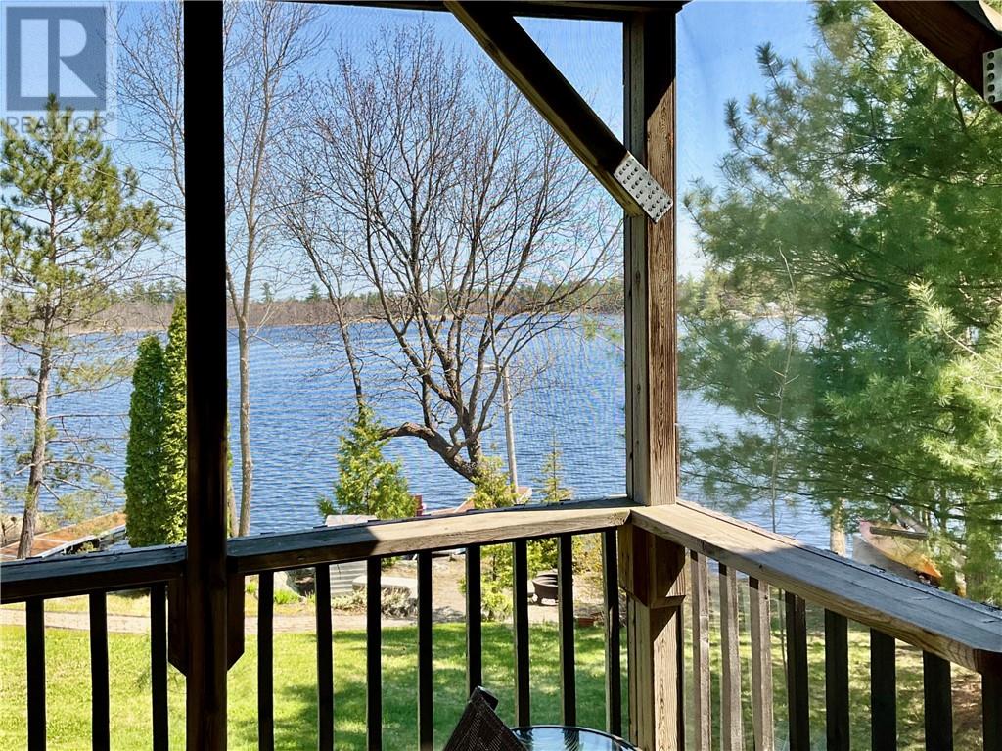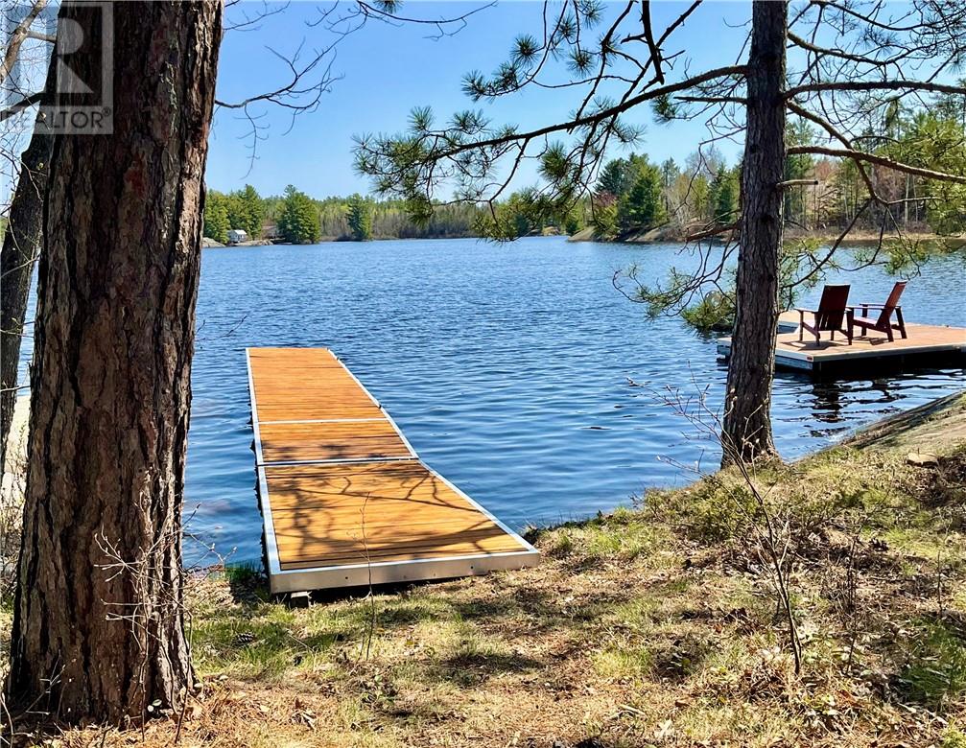4 Bedroom
2 Bathroom
Fireplace
Central Air Conditioning
Forced Air, Heat Pump, Wood Stove
Waterfront
$775,000
Prime recreational year-round waterfront property situated on the West Arm of lake Nipissing. Urban comfort in a relaxing spectacular private retreat with nature at your doorstep and fantastic views from every window. Outdoor entertainment on your large lakeside deck, screened-in gazebo, sauna and 2 large aluminum floating docks. Some of the major upgrades include, kitchen, bathrooms, metal roof, electrical, heat pump (certified low temperature operation to -25 degree C.), septic system, underground landscape irrigation system with lake-side pump, docks and double attached garage. Enjoy swimming, canoeing, kayaking, boating, and fishing on over 65 kilometres of navigable waterway. Crown land across the street with snow shoe trail. Only 1 hour from Sudbury and 3 hours from Canada's Wonderland. (id:49187)
Property Details
|
MLS® Number
|
2122247 |
|
Property Type
|
Single Family |
|
Amenities Near By
|
Golf Course, Schools |
|
Community Features
|
Community Centre, Fishing, Rural Setting, School Bus |
|
Equipment Type
|
None |
|
Rental Equipment Type
|
None |
|
Structure
|
Dock, Shed, Patio(s) |
|
Water Front Name
|
West Arm Of Lake Nipissing |
|
Water Front Type
|
Waterfront |
Building
|
Bathroom Total
|
2 |
|
Bedrooms Total
|
4 |
|
Basement Type
|
Crawl Space |
|
Cooling Type
|
Central Air Conditioning |
|
Exterior Finish
|
Vinyl Siding |
|
Fire Protection
|
Smoke Detectors |
|
Fireplace Fuel
|
Wood |
|
Fireplace Present
|
Yes |
|
Fireplace Total
|
1 |
|
Fireplace Type
|
Woodstove |
|
Flooring Type
|
Laminate, Tile, Vinyl, Carpeted |
|
Foundation Type
|
Block |
|
Half Bath Total
|
1 |
|
Heating Type
|
Forced Air, Heat Pump, Wood Stove |
|
Roof Material
|
Metal |
|
Roof Style
|
Unknown |
|
Stories Total
|
2 |
|
Type
|
House |
|
Utility Water
|
Drilled Well |
Parking
Land
|
Access Type
|
Year-round Access |
|
Acreage
|
No |
|
Land Amenities
|
Golf Course, Schools |
|
Sewer
|
Septic System |
|
Size Total Text
|
32,670 - 43,559 Sqft (3/4 - 1 Ac) |
|
Zoning Description
|
Rural |
Rooms
| Level |
Type |
Length |
Width |
Dimensions |
|
Second Level |
Bedroom |
|
|
14'10 x 10'2 |
|
Second Level |
Bedroom |
|
|
11'11 x 10'2 |
|
Second Level |
Primary Bedroom |
|
|
15'2 x 11'1 |
|
Main Level |
Bedroom |
|
|
9'10 x 8'2 |
|
Main Level |
Laundry Room |
|
|
9'2 x 4' |
|
Main Level |
Living Room |
|
|
19'6 x 15'4 |
|
Main Level |
Dining Room |
|
|
11'3 x 10'11 |
|
Main Level |
Kitchen |
|
|
10'8 x 9' |
https://www.realtor.ca/real-estate/28309693/240-lake-road-st-charles








