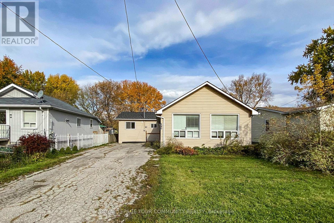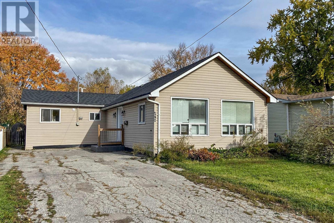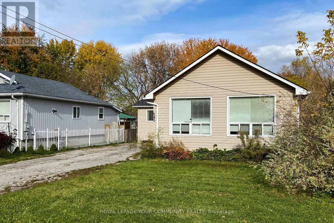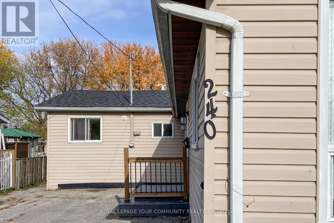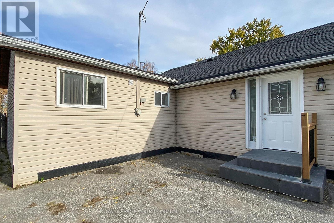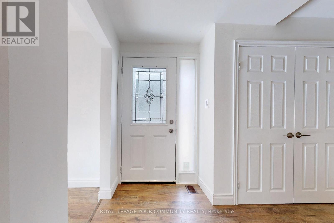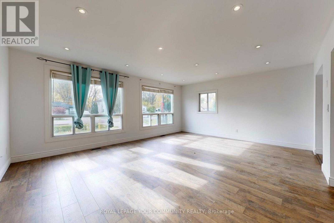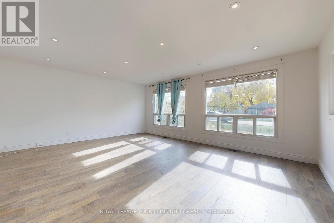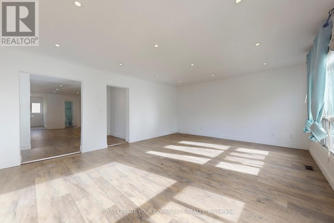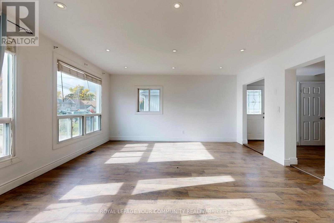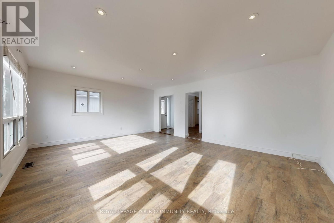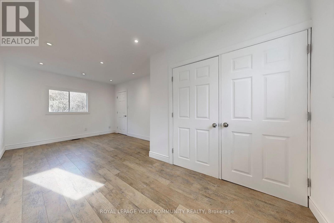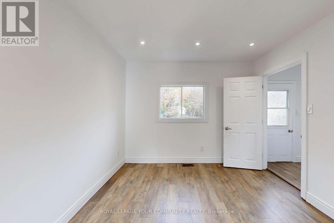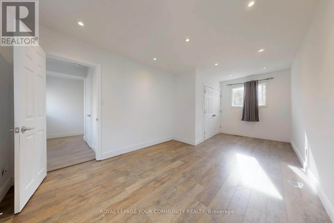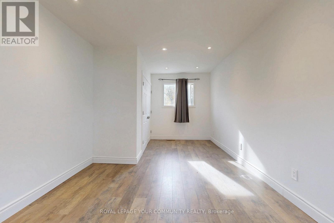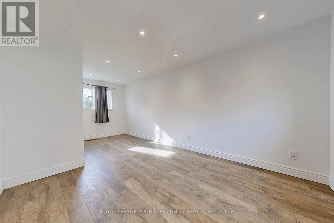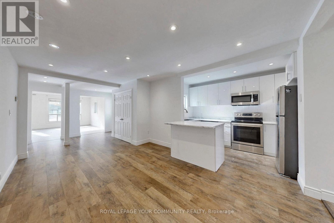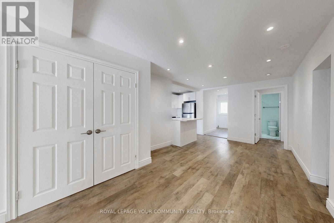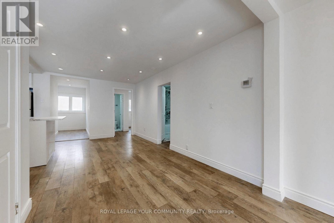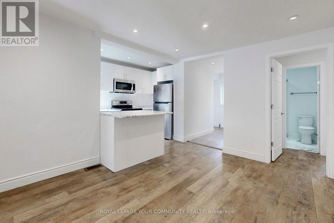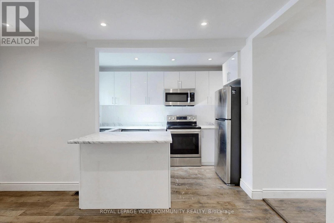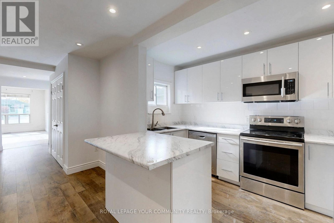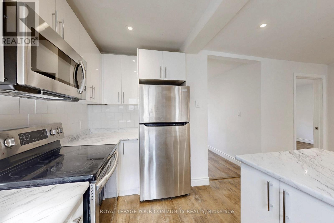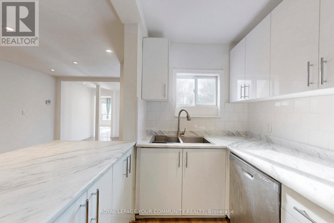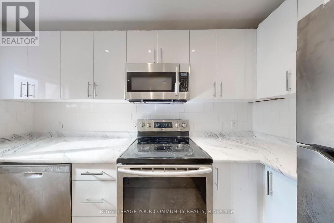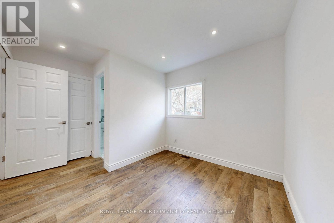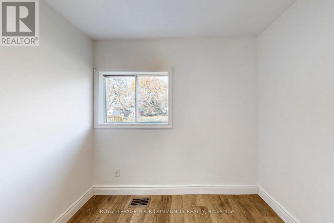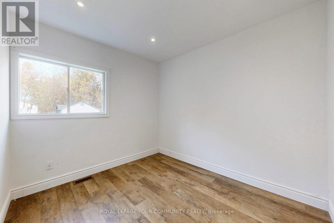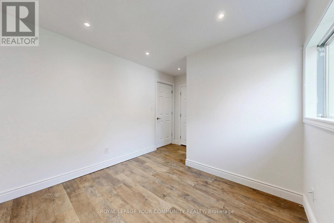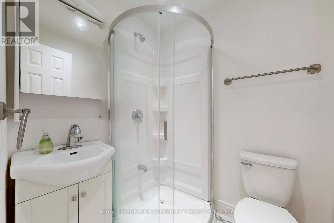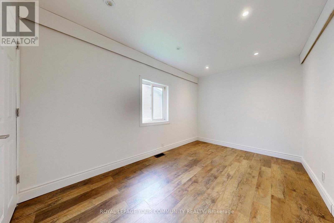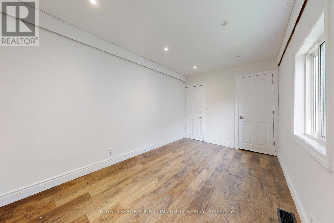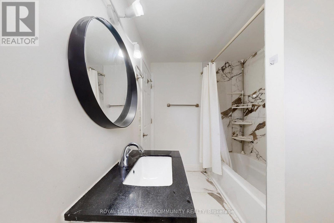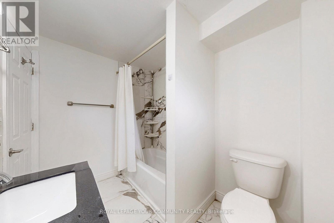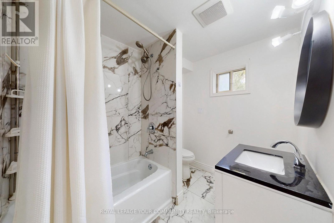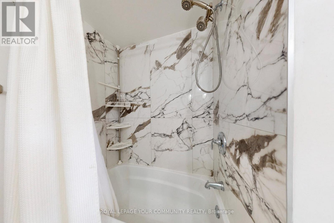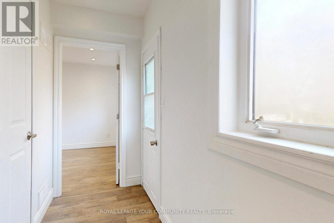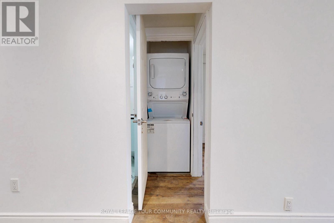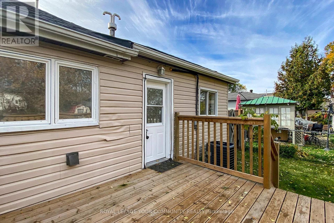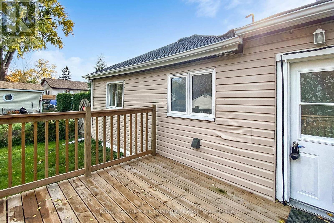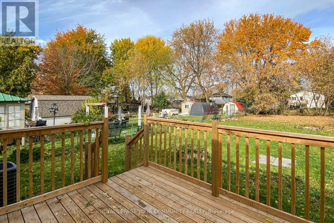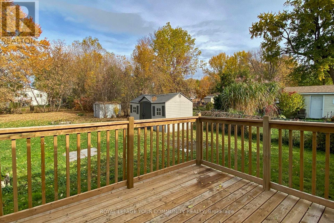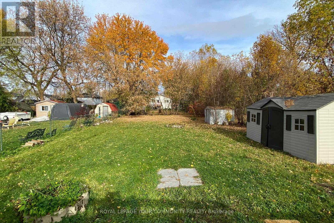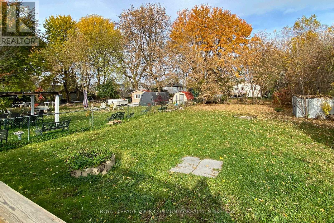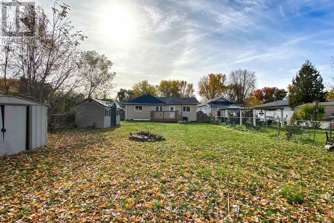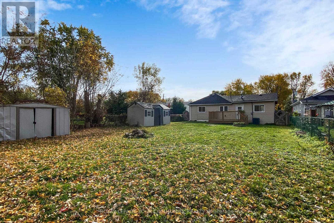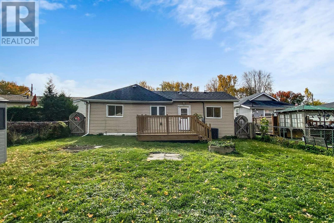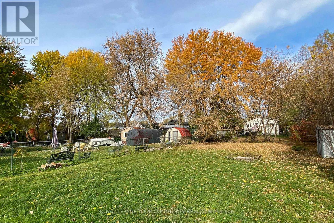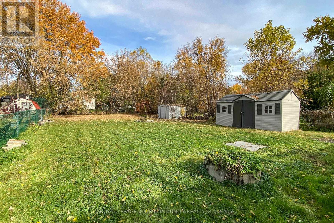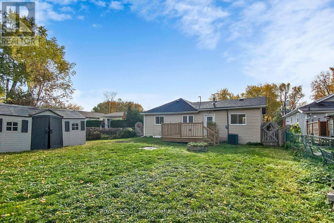3 Bedroom
2 Bathroom
1100 - 1500 sqft
Bungalow
Central Air Conditioning
Forced Air
$729,000
Extra deep lot! Great starter home or perfect for someone ready to downsize. This cozy bungalow blends modern upgrades with the everyday comfort of a welcoming layout, offering 3 bedrooms and 2 tastefully updated bathrooms, including a 4 pc main bath and a private 3 pc ensuite. Enjoy a freshly renovated kitchen featuring brand-new cabinets, stainless steel appliances, and a modern backsplash. The kitchen opens to the dining area, perfect for family meals or entertaining guests. Pot lights and quality laminate flooring run throughout. Step outside to a new backyard deck overlooking a premium 187 ft deep lot, providing plenty of room to relax or garden. Ideally located within steps of Lake Simcoe, parks, and shopping, and just minutes to schools, doctor's offices, Highway 404, and much more. (id:49187)
Property Details
|
MLS® Number
|
N12483496 |
|
Property Type
|
Single Family |
|
Community Name
|
Keswick South |
|
Amenities Near By
|
Marina, Park, Public Transit, Schools |
|
Equipment Type
|
Water Heater |
|
Features
|
Carpet Free |
|
Parking Space Total
|
4 |
|
Rental Equipment Type
|
Water Heater |
|
Structure
|
Deck, Shed |
Building
|
Bathroom Total
|
2 |
|
Bedrooms Above Ground
|
3 |
|
Bedrooms Total
|
3 |
|
Appliances
|
Water Heater, Dishwasher, Dryer, Stove, Washer, Refrigerator |
|
Architectural Style
|
Bungalow |
|
Basement Type
|
Crawl Space |
|
Construction Style Attachment
|
Detached |
|
Cooling Type
|
Central Air Conditioning |
|
Exterior Finish
|
Vinyl Siding |
|
Flooring Type
|
Laminate, Tile |
|
Foundation Type
|
Poured Concrete |
|
Heating Fuel
|
Natural Gas |
|
Heating Type
|
Forced Air |
|
Stories Total
|
1 |
|
Size Interior
|
1100 - 1500 Sqft |
|
Type
|
House |
|
Utility Water
|
Municipal Water |
Parking
Land
|
Acreage
|
No |
|
Fence Type
|
Fenced Yard |
|
Land Amenities
|
Marina, Park, Public Transit, Schools |
|
Sewer
|
Sanitary Sewer |
|
Size Depth
|
187 Ft ,1 In |
|
Size Frontage
|
50 Ft |
|
Size Irregular
|
50 X 187.1 Ft ; Regular |
|
Size Total Text
|
50 X 187.1 Ft ; Regular |
Rooms
| Level |
Type |
Length |
Width |
Dimensions |
|
Main Level |
Living Room |
5.93 m |
5.09 m |
5.93 m x 5.09 m |
|
Main Level |
Dining Room |
6.08 m |
3.34 m |
6.08 m x 3.34 m |
|
Main Level |
Kitchen |
1.82 m |
2.74 m |
1.82 m x 2.74 m |
|
Main Level |
Primary Bedroom |
3.03 m |
5.96 m |
3.03 m x 5.96 m |
|
Main Level |
Bedroom 2 |
2.85 m |
5.51 m |
2.85 m x 5.51 m |
|
Main Level |
Bedroom 3 |
2.49 m |
4.07 m |
2.49 m x 4.07 m |
|
Main Level |
Bathroom |
2.5 m |
2.7 m |
2.5 m x 2.7 m |
Utilities
|
Cable
|
Available |
|
Electricity
|
Installed |
|
Sewer
|
Installed |
https://www.realtor.ca/real-estate/29035247/240-royal-road-georgina-keswick-south-keswick-south

