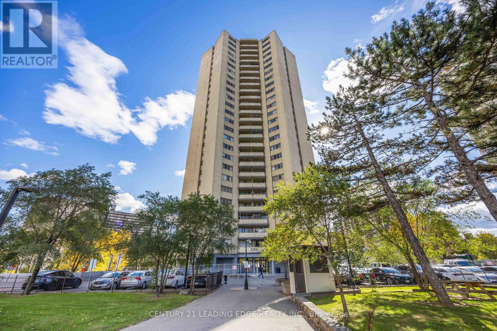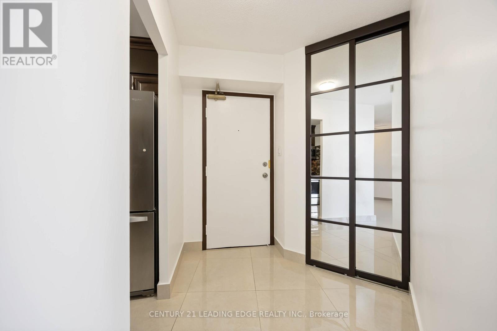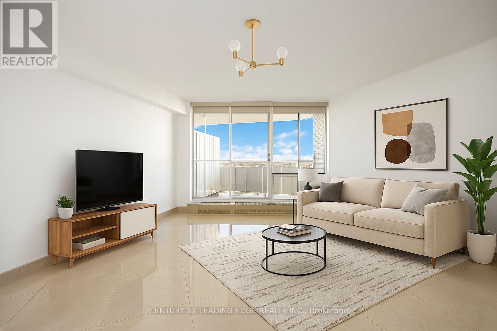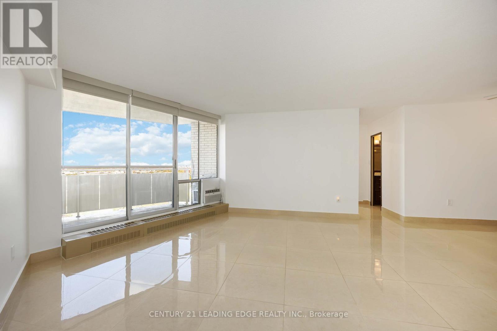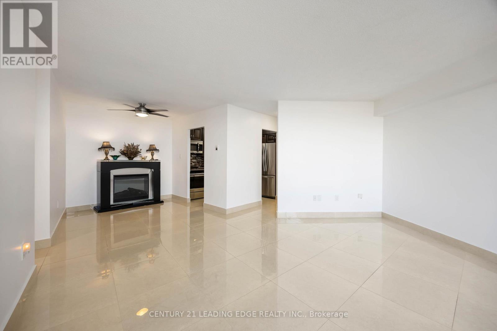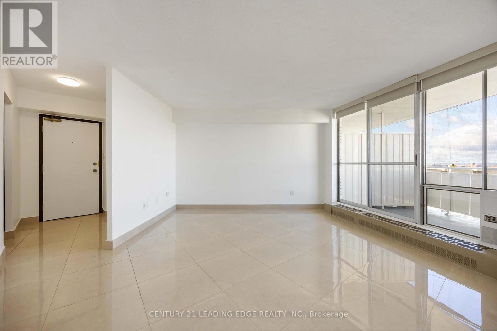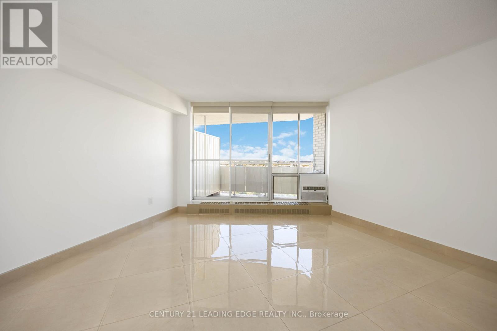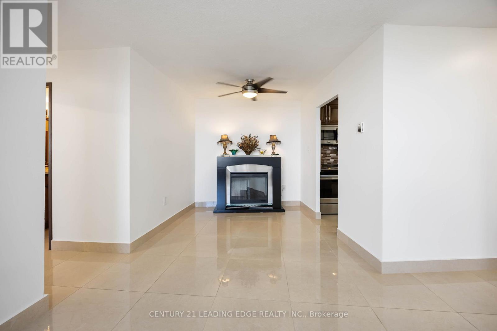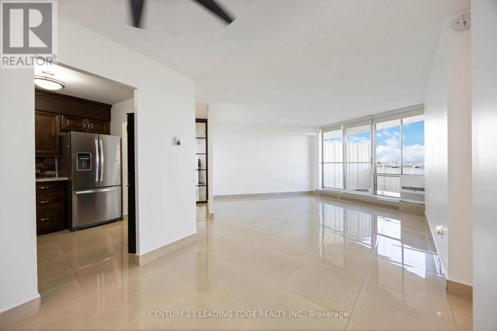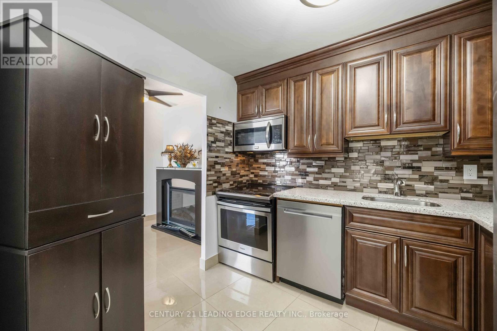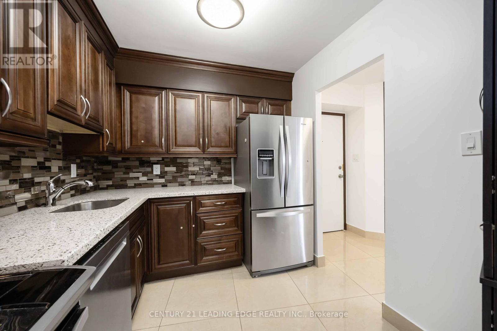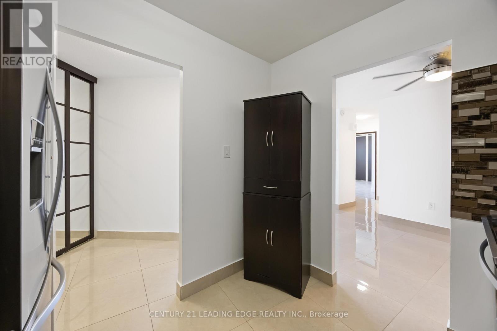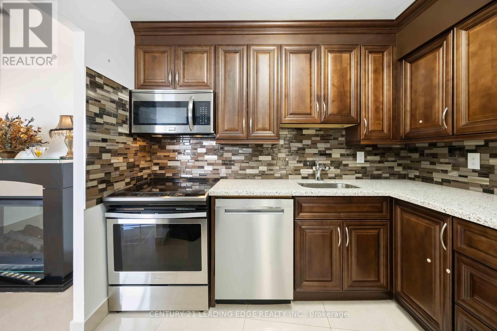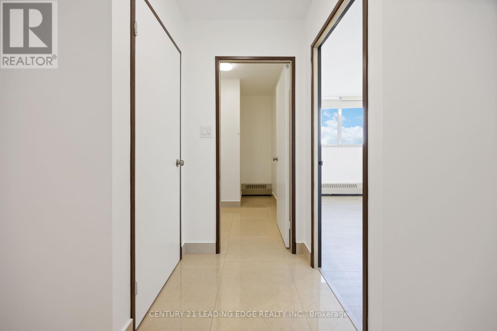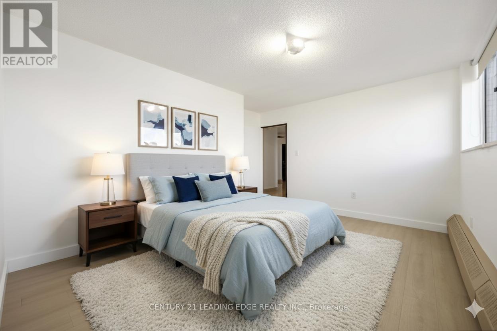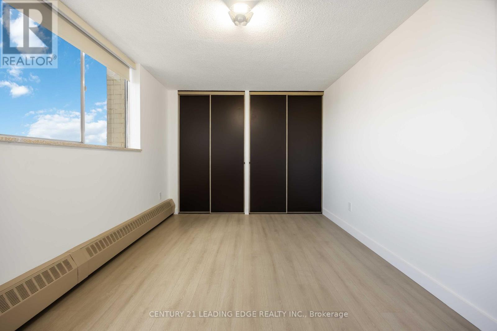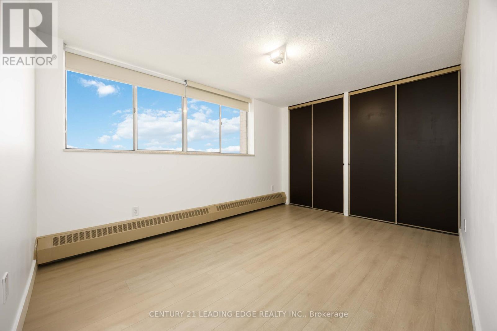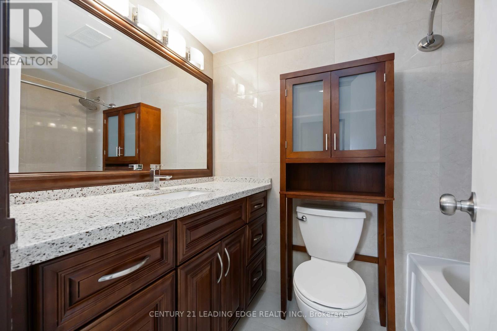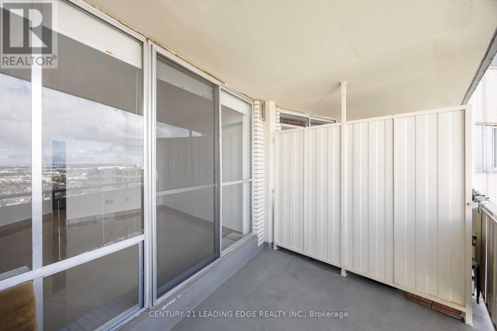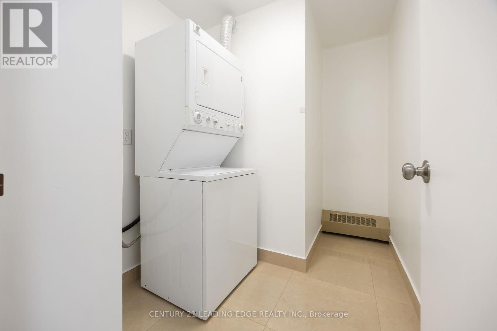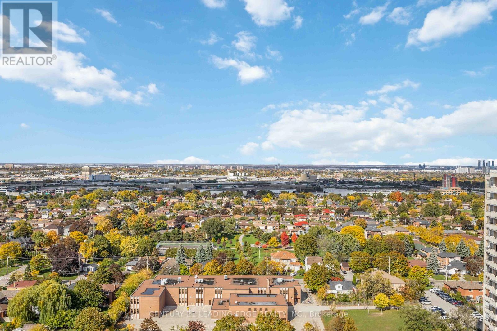1 Bedroom
1 Bathroom
800 - 899 sqft
None, Window Air Conditioner
$1Maintenance, Common Area Maintenance, Heat, Insurance, Parking, Water
$535.72 Monthly
Welcome To This Fully Renovated, Meticulously Designed 1-Bedroom Plus Den Suite Offering 830 Sq. Ft. Of Bright, Modern Living Space. Completely Renovated From Top To Bottom, This Unit Features A Brand-New Custom Kitchen With Quartz Counters, Porcelain Backsplash, And Whirlpool Stainless Steel Appliances. Enjoy Pre-Engineered Hardwood Floors In The Bedroom, New Flooring Throughout, And Freshly Painted Interiors. The Spacious, Open-Concept Layout Is Perfect For Singles, Couples, Or Savvy Investors Looking For Strong Cash Flow. Step Out Onto Your Private Balcony Overlooking With Skyline Views Up Above And Experience A True Sense Of Home. Conveniently Located Just Minutes From Highways 401, 400, And 427, Pearson Airport, Shopping, Schools, And Parks, With TTC At Your Doorstep And A Short Ride To The Subway. Move-In Ready And Turnkey-Why Rent When You Can Own? Security Gate At The Entrance, Convenience Store, Ample Visitor Parking, Children's Playground, And A Beautifully Maintained Building Compound With Green Space To Enjoy During The Spring And Summer Seasons. +++++BRING YOUR BEST AND MOST REASONABLE OFFER +++++ (id:49187)
Property Details
|
MLS® Number
|
W12483665 |
|
Property Type
|
Single Family |
|
Neigbourhood
|
Kingsview Village-The Westway |
|
Community Name
|
Kingsview Village-The Westway |
|
Amenities Near By
|
Place Of Worship, Public Transit, Schools |
|
Community Features
|
Pets Allowed With Restrictions, School Bus |
|
Features
|
Balcony, Carpet Free, In Suite Laundry |
|
Parking Space Total
|
1 |
Building
|
Bathroom Total
|
1 |
|
Bedrooms Above Ground
|
1 |
|
Bedrooms Total
|
1 |
|
Age
|
16 To 30 Years |
|
Amenities
|
Exercise Centre, Visitor Parking |
|
Appliances
|
Dishwasher, Stove, Window Coverings, Refrigerator |
|
Basement Type
|
None |
|
Cooling Type
|
None, Window Air Conditioner |
|
Exterior Finish
|
Brick |
|
Flooring Type
|
Laminate |
|
Size Interior
|
800 - 899 Sqft |
|
Type
|
Apartment |
Parking
Land
|
Acreage
|
No |
|
Land Amenities
|
Place Of Worship, Public Transit, Schools |
|
Zoning Description
|
Residential |
Rooms
| Level |
Type |
Length |
Width |
Dimensions |
|
Ground Level |
Dining Room |
2.55 m |
2.2 m |
2.55 m x 2.2 m |
|
Ground Level |
Kitchen |
2.67 m |
2.48 m |
2.67 m x 2.48 m |
|
Ground Level |
Primary Bedroom |
4.33 m |
3.3 m |
4.33 m x 3.3 m |
https://www.realtor.ca/real-estate/29035521/2403-330-dixon-road-toronto-kingsview-village-the-westway-kingsview-village-the-westway

