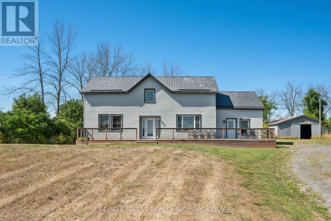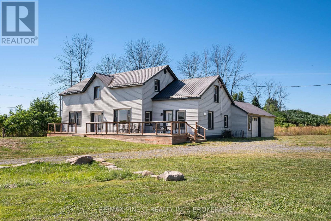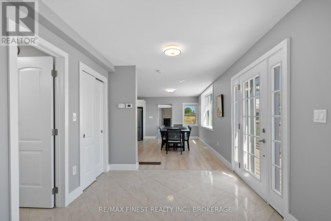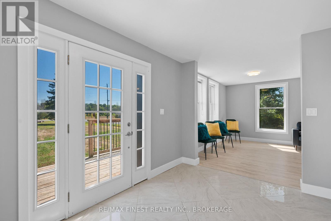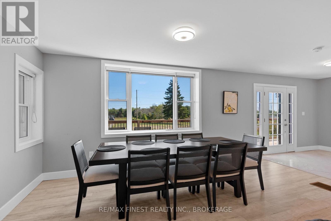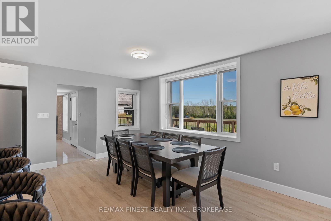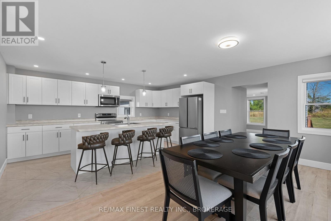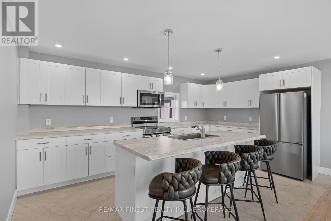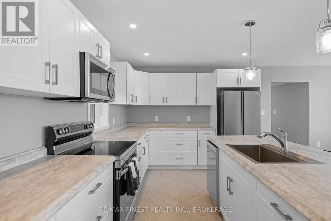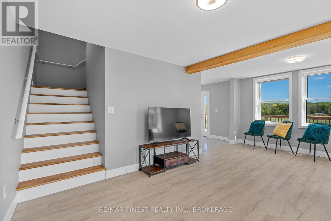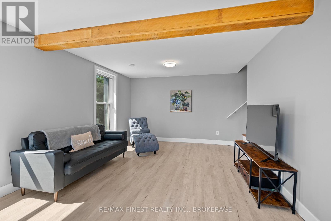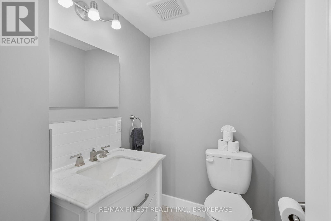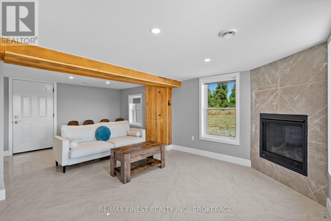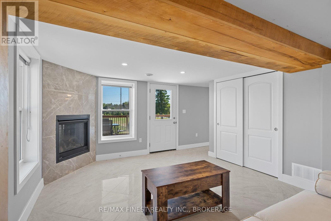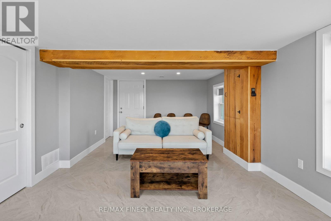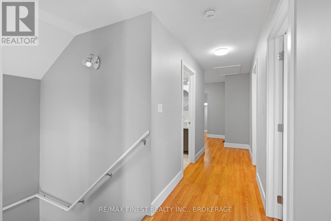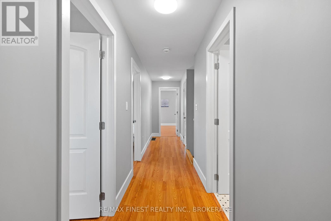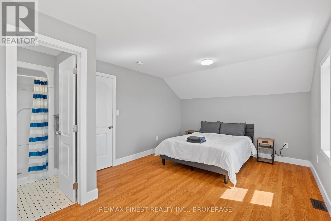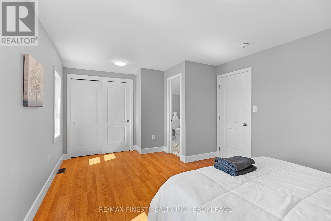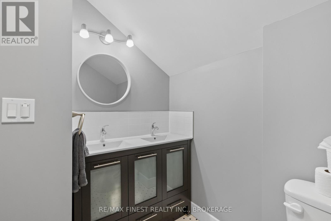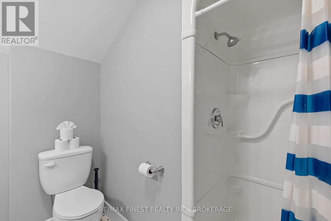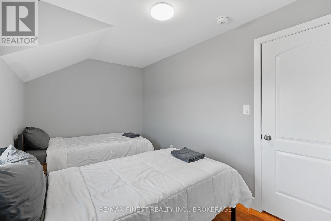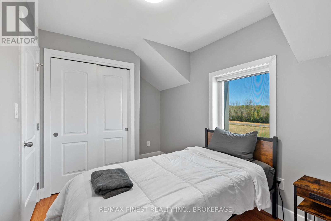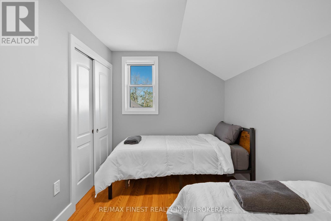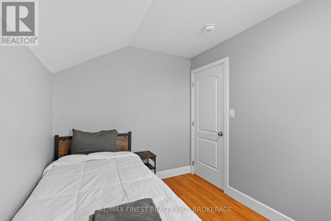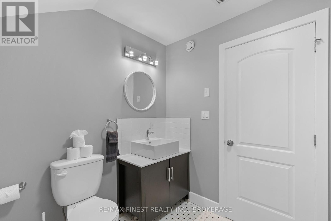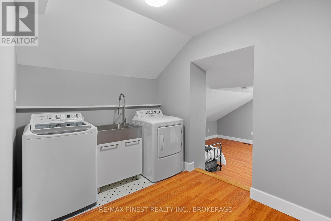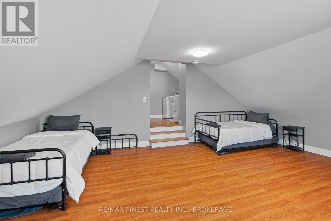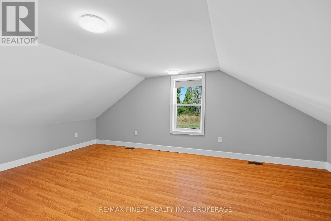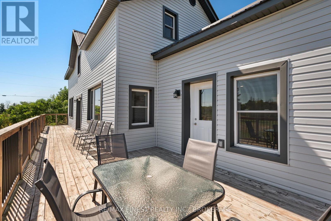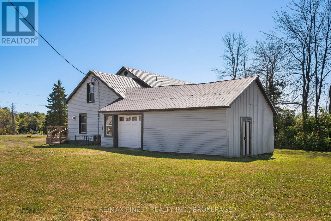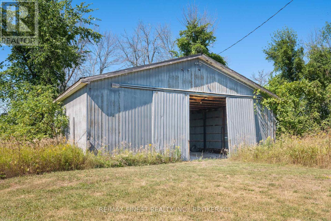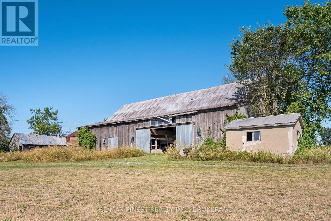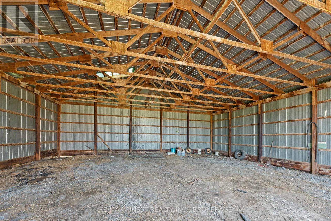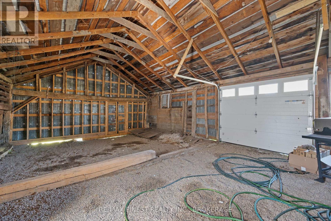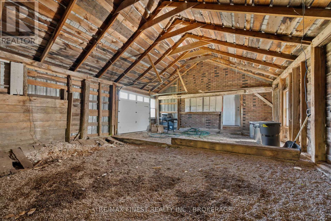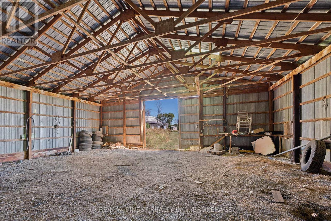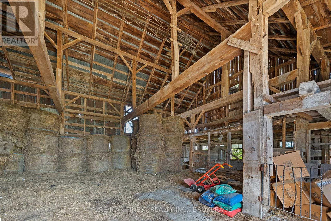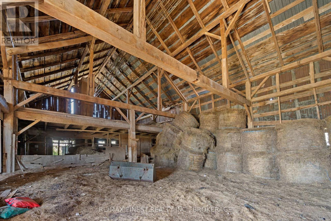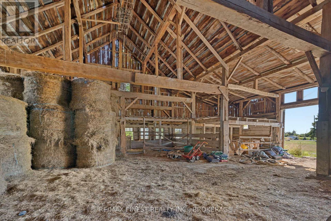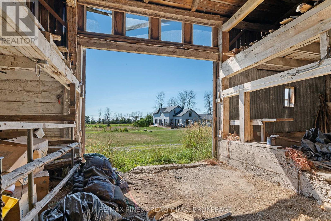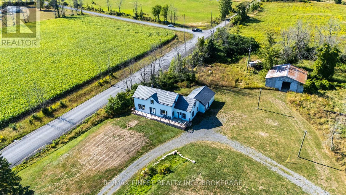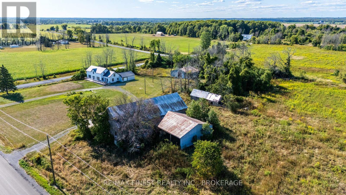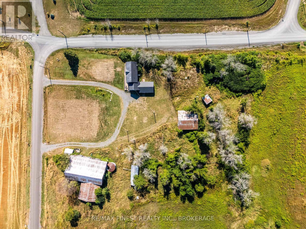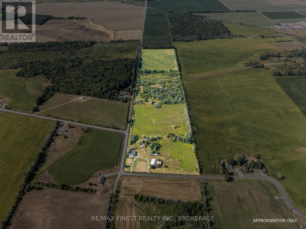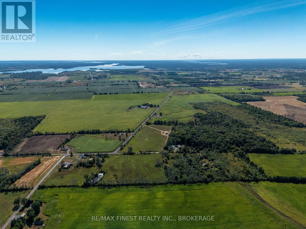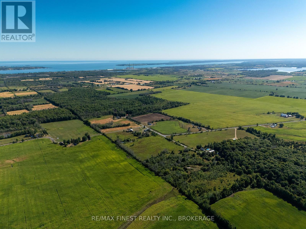3 Bedroom
3 Bathroom
2000 - 2500 sqft
Fireplace
Central Air Conditioning
Forced Air
Acreage
$849,900
Charming fully renovated 1890 farmhouse set on 42 acres of picturesque land. This 3-bedroom + loft, 3-bathroom home offers 2,113 sq ft of living space, including an oversized eat-in kitchen, a cozy family room with a gas fireplace, separate living room beaming with natural light,2nd floor laundry and master bedroom with full ensuite . Enjoy the convenience of an attached 1-car garage, a 30' x 50' workshop, and a classic barn, with enough room for all of your needs. The property features extensive frontage on two roads and includes a mix of pasture, crop land, ponds, and more perfect for hobby farming or simply enjoying the serene rural setting. Located just 20 minutes from Kingston, 10 minutes to Napanee, and only 5 minutes to Bath and Loyalist Golf & Country Club. Recent updates include: Windows, Plumbing, Electrical, Kitchen, Appliances, Flooring, Septic system, Well & more! Schedule your private viewing today. (id:49187)
Property Details
|
MLS® Number
|
X12368004 |
|
Property Type
|
Single Family |
|
Community Name
|
57 - Bath |
|
Equipment Type
|
Propane Tank |
|
Parking Space Total
|
12 |
|
Rental Equipment Type
|
Propane Tank |
|
Structure
|
Deck, Barn, Shed, Workshop |
Building
|
Bathroom Total
|
3 |
|
Bedrooms Above Ground
|
3 |
|
Bedrooms Total
|
3 |
|
Age
|
100+ Years |
|
Amenities
|
Fireplace(s) |
|
Appliances
|
Dishwasher, Dryer, Microwave, Hood Fan, Stove, Washer, Refrigerator |
|
Basement Development
|
Unfinished |
|
Basement Type
|
Crawl Space (unfinished) |
|
Construction Style Attachment
|
Detached |
|
Cooling Type
|
Central Air Conditioning |
|
Exterior Finish
|
Vinyl Siding |
|
Fireplace Present
|
Yes |
|
Fireplace Total
|
1 |
|
Foundation Type
|
Block |
|
Half Bath Total
|
1 |
|
Heating Fuel
|
Propane |
|
Heating Type
|
Forced Air |
|
Stories Total
|
2 |
|
Size Interior
|
2000 - 2500 Sqft |
|
Type
|
House |
Parking
Land
|
Acreage
|
Yes |
|
Sewer
|
Septic System |
|
Size Depth
|
2809 Ft ,9 In |
|
Size Frontage
|
668 Ft ,7 In |
|
Size Irregular
|
668.6 X 2809.8 Ft |
|
Size Total Text
|
668.6 X 2809.8 Ft|25 - 50 Acres |
|
Zoning Description
|
Ru |
Rooms
| Level |
Type |
Length |
Width |
Dimensions |
|
Second Level |
Primary Bedroom |
5.28 m |
3.58 m |
5.28 m x 3.58 m |
|
Second Level |
Bedroom 2 |
2.39 m |
4.49 m |
2.39 m x 4.49 m |
|
Second Level |
Bedroom 3 |
2.36 m |
3.79 m |
2.36 m x 3.79 m |
|
Second Level |
Loft |
6.36 m |
4.58 m |
6.36 m x 4.58 m |
|
Second Level |
Bathroom |
2.35 m |
2.9 m |
2.35 m x 2.9 m |
|
Main Level |
Family Room |
6.11 m |
4.96 m |
6.11 m x 4.96 m |
|
Main Level |
Living Room |
6.13 m |
3.92 m |
6.13 m x 3.92 m |
|
Main Level |
Dining Room |
2.53 m |
5.11 m |
2.53 m x 5.11 m |
|
Main Level |
Kitchen |
3.54 m |
5.11 m |
3.54 m x 5.11 m |
|
Main Level |
Bathroom |
1.8 m |
1.83 m |
1.8 m x 1.83 m |
Utilities
|
Cable
|
Available |
|
Electricity
|
Installed |
https://www.realtor.ca/real-estate/28785252/2405-mcintyre-road-loyalist-bath-57-bath

