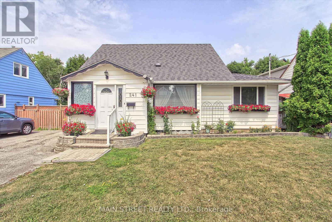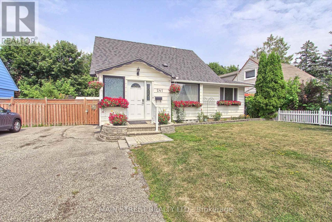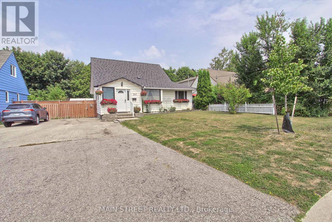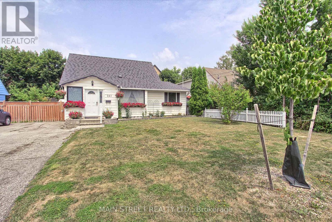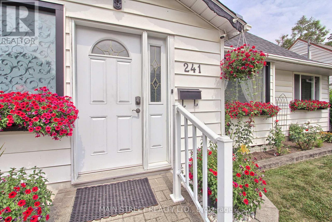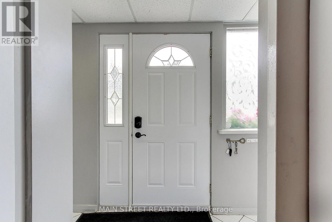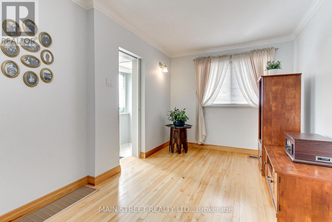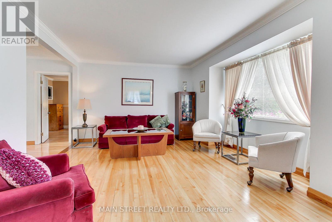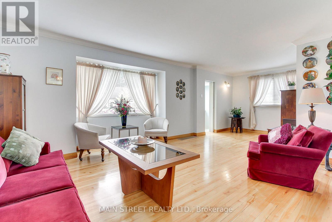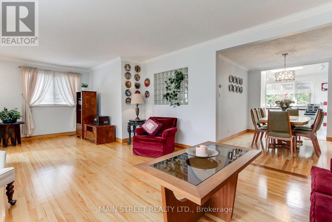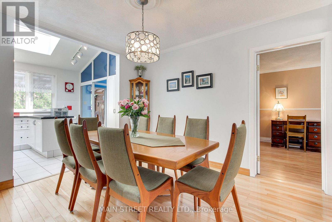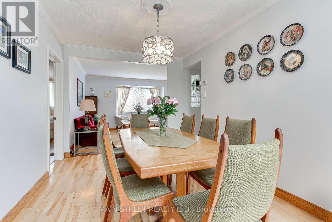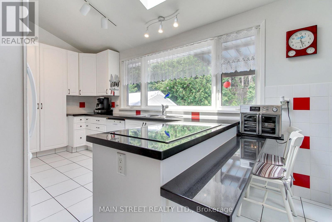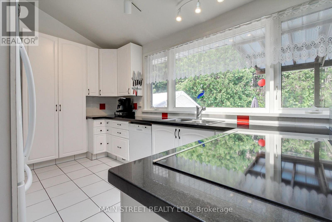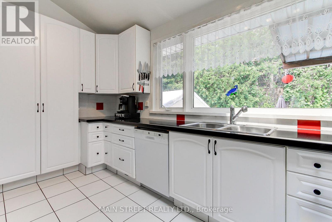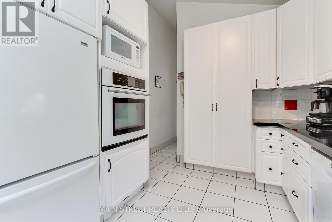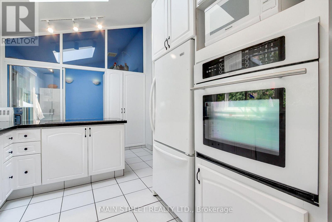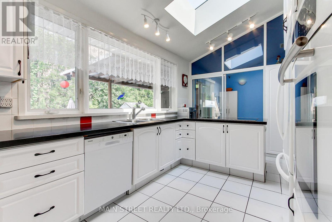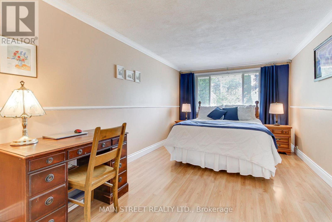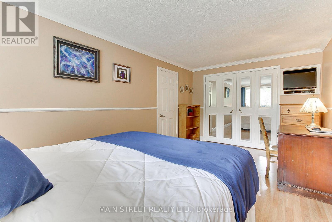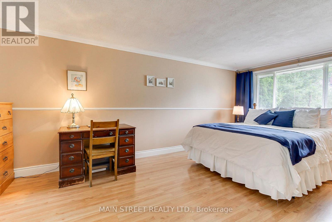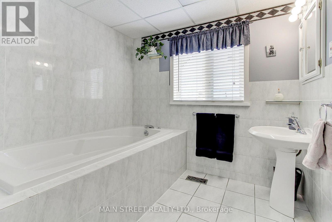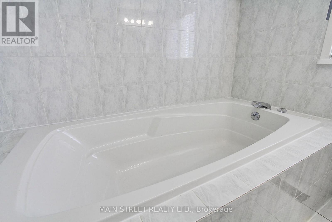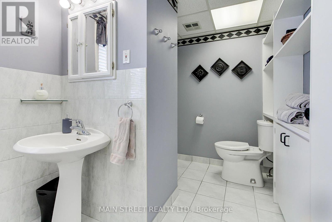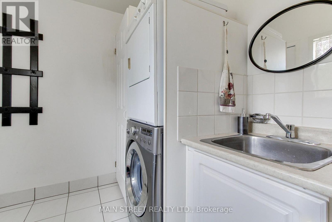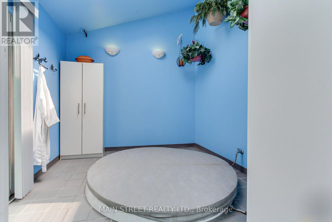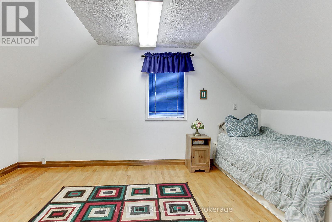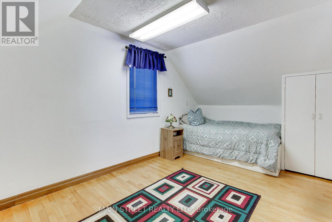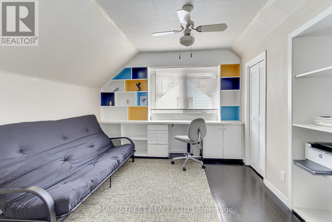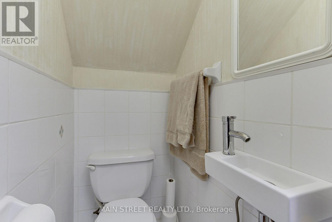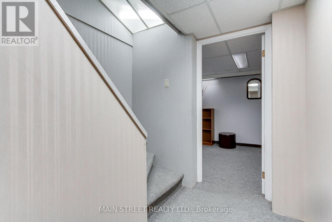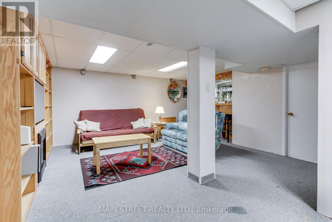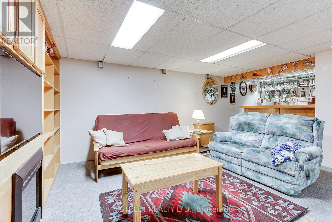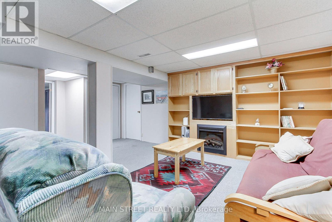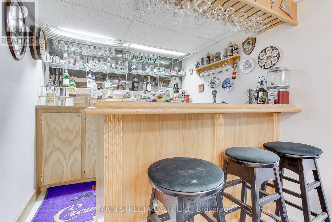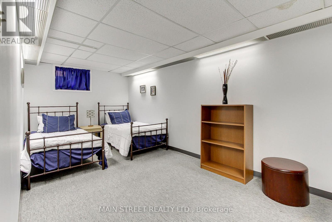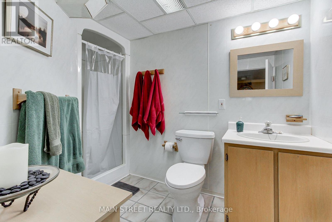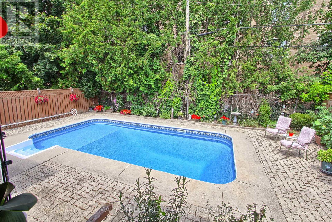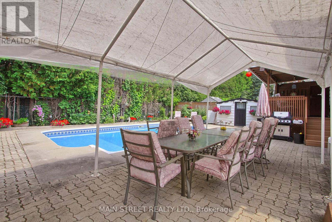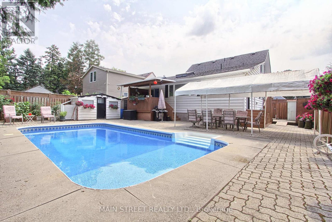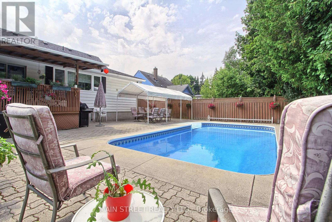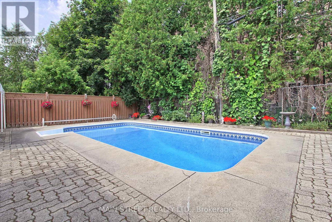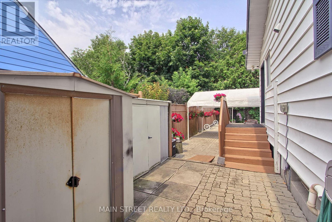4 Bedroom
3 Bathroom
1500 - 2000 sqft
Inground Pool
Central Air Conditioning
Forced Air
$924,900
Step Inside This Charming 1 1/2 Storey - 3+1 Bedroom, 3 Bath Home! Located on Quiet Street in Central Newmarket, Steps to Prestigious Rogers P.S., Shopping, Restaurants, Parks, Trails and More! Featuring Front Foyer, Spacious Living Room w/ Hardwood Flooring, Separate Dining Room Off Kitchen, Renovated Custom Kitchen w/ Quartz Counters, B/I Appliances, Breakfast Bar, Bonus Oversized Window Overlooking Backyard Inground Pool, Main Floor Laundry w/ Sep. Entrance to Yard, Primary Bedroom w/ Walk-in Closet, 2 Bedrooms w/ Shared 2 Pc. Bath on Second Floor, Lower Level Features Rec Room w/ Built-In Bar, Extra Bedroom and Bonus Workshop/Office/Bedroom. Backyard is Fully Fenced w/ Inground Pool, Storage Sheds, Covered Raised Deck w/ Access to Sunroom, Perfect for Entertaining, Family Nights, Movie Nights Under the Stars and More! First Time Being Offered For Sale and Shows A True Pride of Ownership w/ The Love That Has Been Given to This Home Over the Years! (id:49187)
Property Details
|
MLS® Number
|
N12333128 |
|
Property Type
|
Single Family |
|
Community Name
|
Central Newmarket |
|
Parking Space Total
|
5 |
|
Pool Type
|
Inground Pool |
Building
|
Bathroom Total
|
3 |
|
Bedrooms Above Ground
|
3 |
|
Bedrooms Below Ground
|
1 |
|
Bedrooms Total
|
4 |
|
Appliances
|
Oven - Built-in, Range, Dishwasher, Dryer, Stove, Washer, Window Coverings, Refrigerator |
|
Basement Development
|
Finished |
|
Basement Type
|
N/a (finished) |
|
Construction Style Attachment
|
Detached |
|
Cooling Type
|
Central Air Conditioning |
|
Exterior Finish
|
Aluminum Siding |
|
Flooring Type
|
Tile, Concrete, Hardwood, Laminate, Carpeted |
|
Foundation Type
|
Unknown |
|
Half Bath Total
|
1 |
|
Heating Fuel
|
Natural Gas |
|
Heating Type
|
Forced Air |
|
Stories Total
|
2 |
|
Size Interior
|
1500 - 2000 Sqft |
|
Type
|
House |
|
Utility Water
|
Municipal Water |
Parking
Land
|
Acreage
|
No |
|
Sewer
|
Sanitary Sewer |
|
Size Depth
|
106 Ft |
|
Size Frontage
|
50 Ft |
|
Size Irregular
|
50 X 106 Ft |
|
Size Total Text
|
50 X 106 Ft |
Rooms
| Level |
Type |
Length |
Width |
Dimensions |
|
Second Level |
Bedroom 2 |
3.6 m |
3.38 m |
3.6 m x 3.38 m |
|
Second Level |
Bedroom 3 |
4.63 m |
2.87 m |
4.63 m x 2.87 m |
|
Lower Level |
Workshop |
6.74 m |
2.8 m |
6.74 m x 2.8 m |
|
Lower Level |
Bedroom |
3.02 m |
6 m |
3.02 m x 6 m |
|
Lower Level |
Recreational, Games Room |
6.74 m |
4.69 m |
6.74 m x 4.69 m |
|
Main Level |
Kitchen |
3.11 m |
4.88 m |
3.11 m x 4.88 m |
|
Main Level |
Dining Room |
3.63 m |
2.87 m |
3.63 m x 2.87 m |
|
Main Level |
Living Room |
4.15 m |
7.22 m |
4.15 m x 7.22 m |
|
Main Level |
Sunroom |
2.77 m |
3.08 m |
2.77 m x 3.08 m |
|
Main Level |
Primary Bedroom |
5.49 m |
2.87 m |
5.49 m x 2.87 m |
|
Main Level |
Laundry Room |
2.77 m |
1.98 m |
2.77 m x 1.98 m |
https://www.realtor.ca/real-estate/28708718/241-andrew-street-newmarket-central-newmarket-central-newmarket

