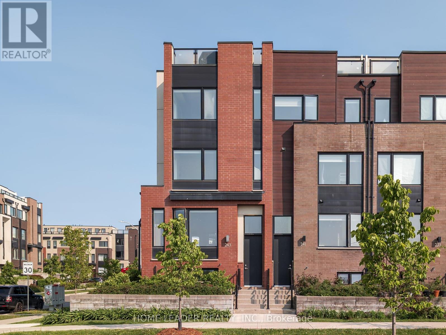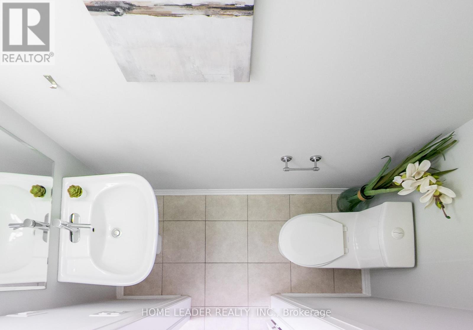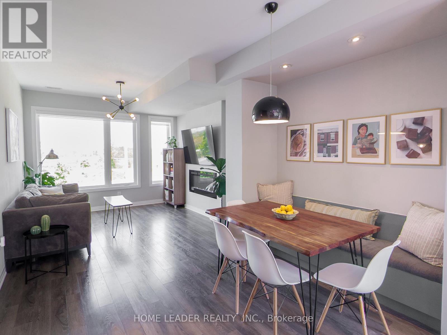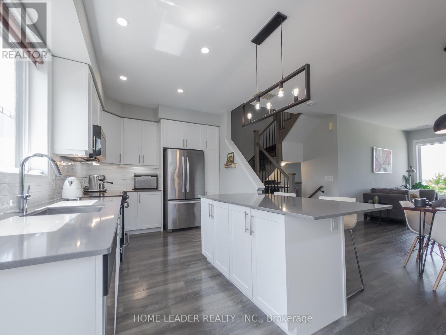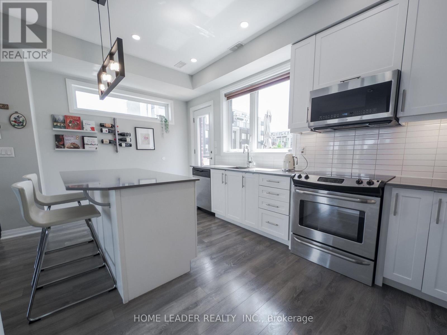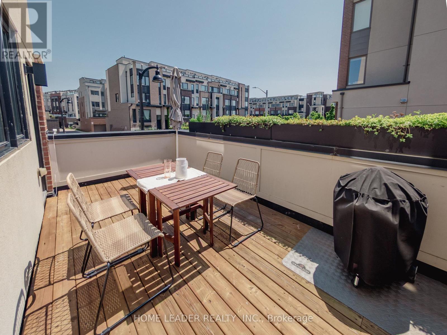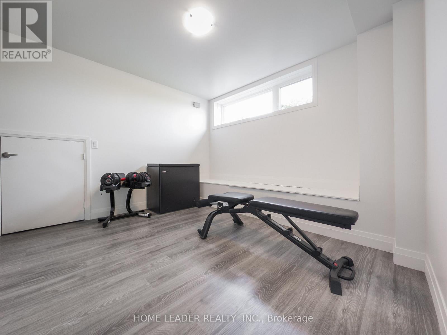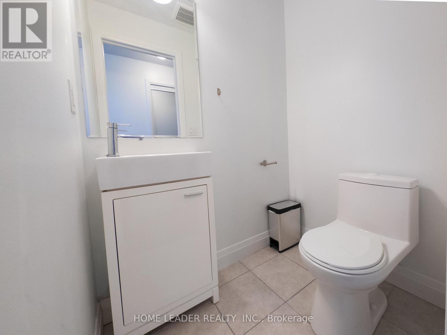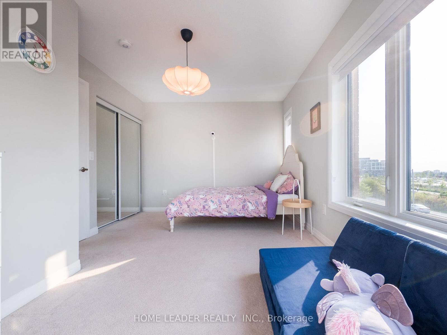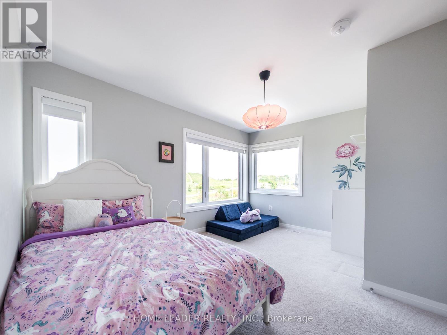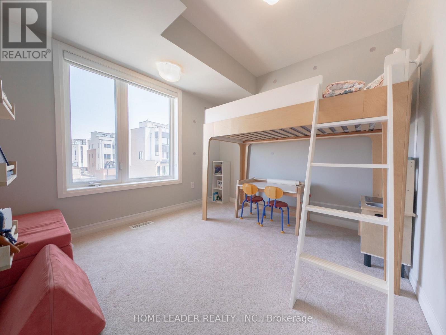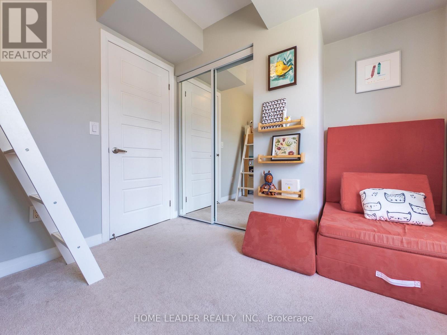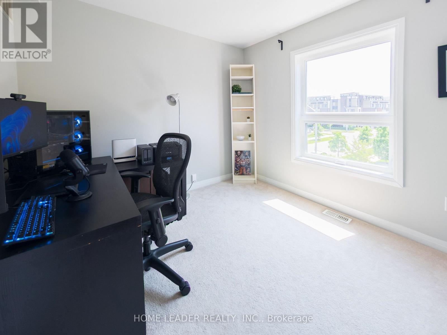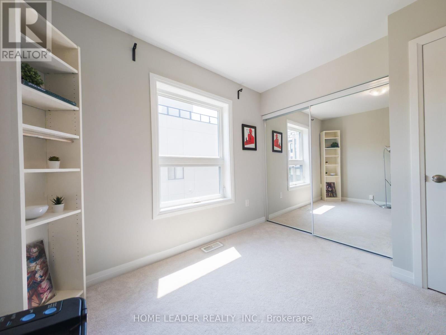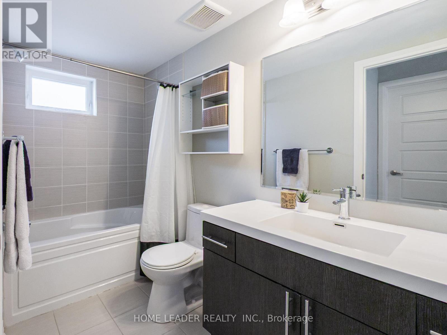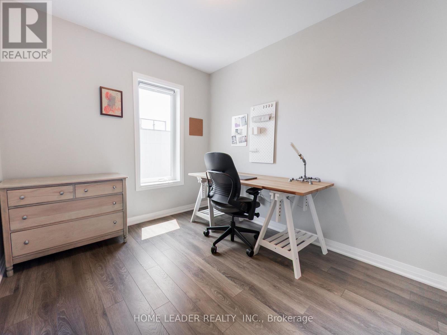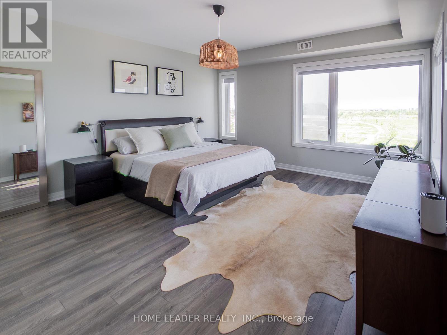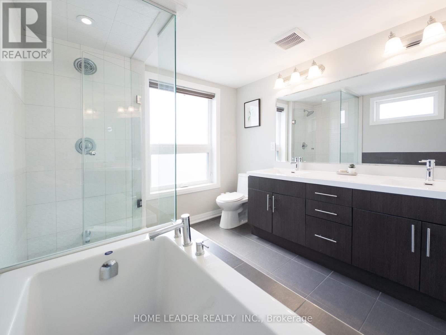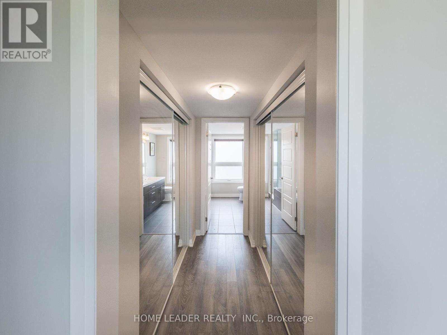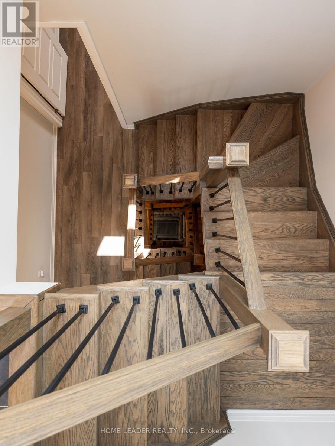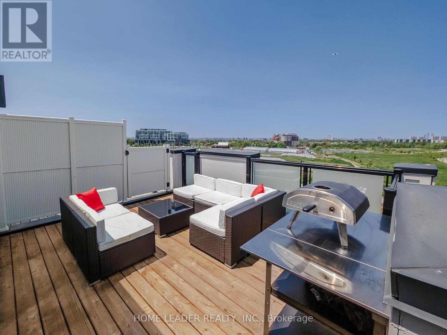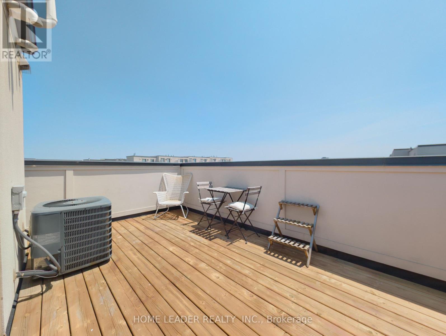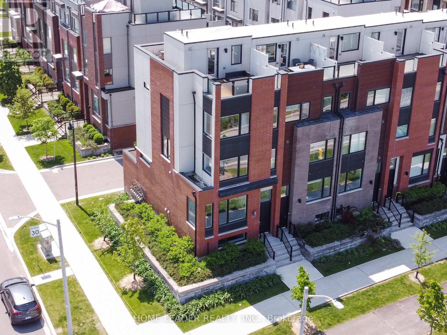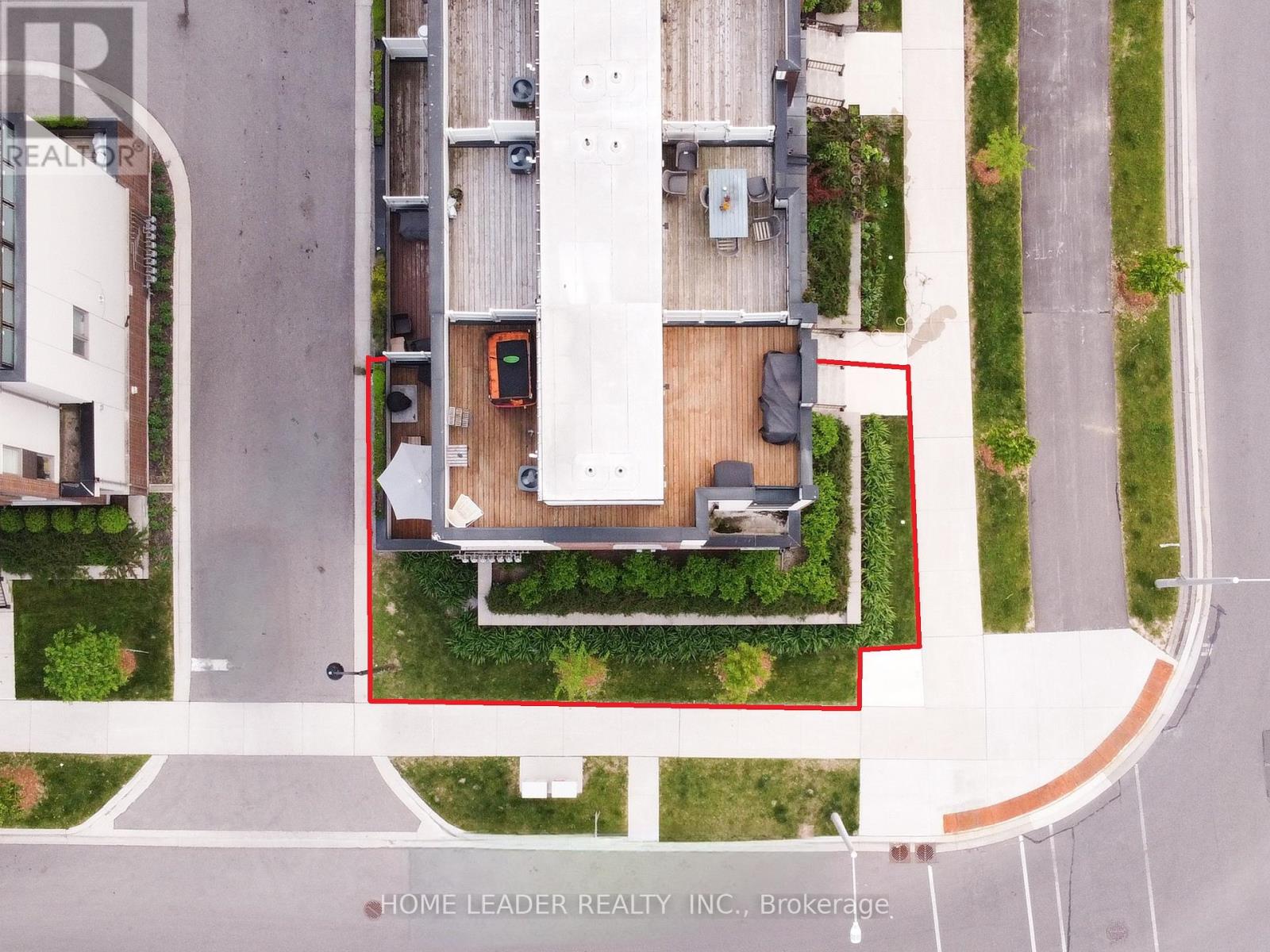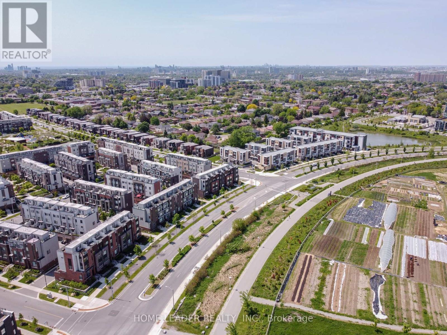5 Bedroom
4 Bathroom
2000 - 2500 sqft
Fireplace
Central Air Conditioning
Forced Air
$1,188,000
DON'T MISS THIS OPPORTUNITY. Stunning Executive Townhome in Prime North York. Where Modern Luxury Meets Urban Convenience This Beautifully Designed Residence Combines Upscale Finishes With An Unbeatable Location To Deliver An Exceptional Living Experience.Rare Opportunity To Live Across From One Of The Largest & Most Dynamic Urban Parks In Toronto! Spacious 5 Bdrm End Unit Town With Lots Of Natural Lighting & Feels More Like Semi-Detached Home. Main Floor Is Spacious With 9ft Ceilings And Upgraded Designer Chef's Kit/ With An Over-Sized Island + W/O Private Outdoor Terrace - Perfect For Entertaining + Summer Bbqs. Approx. 2400 Sqft Interior Plus 3 Outdoor Terraces & Double Car Garage! Tons Of Upgrades Which Consist But Not Limited To: Installed Cat 6 Line; Installed Pot Lights And Under Cabinetry Lights In Kitchen; Installed Garage Door Opener Wi-Fi Operated; WiFi Video Door Bell; Upgraded Light Fixtures Throughout Most Of The Home; Built In Banquette Storage Bench In Living Room; Installed Zebra Window Blinds On The Main Floor And Window Blinds With Blackout In 3 Bedrooms.Third Floor Over-Sized Master Bedroom Features Park Views, Huge Walk Through Closets & A Spa-Like En-Suite Bath.Enjoy The Spring and Summer Season On The Magnificent Rooftop Terrace W/ Beautiful Park Views! (id:49187)
Property Details
|
MLS® Number
|
W12205394 |
|
Property Type
|
Single Family |
|
Neigbourhood
|
Downsview |
|
Community Name
|
Downsview-Roding-CFB |
|
Parking Space Total
|
2 |
Building
|
Bathroom Total
|
4 |
|
Bedrooms Above Ground
|
5 |
|
Bedrooms Total
|
5 |
|
Amenities
|
Fireplace(s) |
|
Appliances
|
Garage Door Opener Remote(s), Water Meter, Dishwasher, Dryer, Microwave, Stove, Washer, Refrigerator |
|
Basement Development
|
Finished |
|
Basement Type
|
N/a (finished) |
|
Construction Style Attachment
|
Attached |
|
Cooling Type
|
Central Air Conditioning |
|
Exterior Finish
|
Brick |
|
Fireplace Present
|
Yes |
|
Flooring Type
|
Laminate |
|
Foundation Type
|
Poured Concrete |
|
Half Bath Total
|
1 |
|
Heating Fuel
|
Natural Gas |
|
Heating Type
|
Forced Air |
|
Stories Total
|
3 |
|
Size Interior
|
2000 - 2500 Sqft |
|
Type
|
Row / Townhouse |
|
Utility Water
|
Municipal Water |
Parking
Land
|
Acreage
|
No |
|
Sewer
|
Sanitary Sewer |
|
Size Depth
|
55 Ft ,9 In |
|
Size Frontage
|
34 Ft ,6 In |
|
Size Irregular
|
34.5 X 55.8 Ft |
|
Size Total Text
|
34.5 X 55.8 Ft |
Rooms
| Level |
Type |
Length |
Width |
Dimensions |
|
Second Level |
Bedroom 2 |
3.19 m |
2.88 m |
3.19 m x 2.88 m |
|
Second Level |
Bedroom 3 |
2.79 m |
3.49 m |
2.79 m x 3.49 m |
|
Second Level |
Bedroom 4 |
4.42 m |
3.1 m |
4.42 m x 3.1 m |
|
Third Level |
Primary Bedroom |
5.48 m |
6.4 m |
5.48 m x 6.4 m |
|
Third Level |
Bedroom 5 |
2.69 m |
2.78 m |
2.69 m x 2.78 m |
|
Main Level |
Living Room |
3.76 m |
3.38 m |
3.76 m x 3.38 m |
|
Main Level |
Dining Room |
3.76 m |
3.38 m |
3.76 m x 3.38 m |
|
Main Level |
Kitchen |
5.48 m |
2.78 m |
5.48 m x 2.78 m |
https://www.realtor.ca/real-estate/28435937/243-downsview-park-boulevard-toronto-downsview-roding-cfb-downsview-roding-cfb


