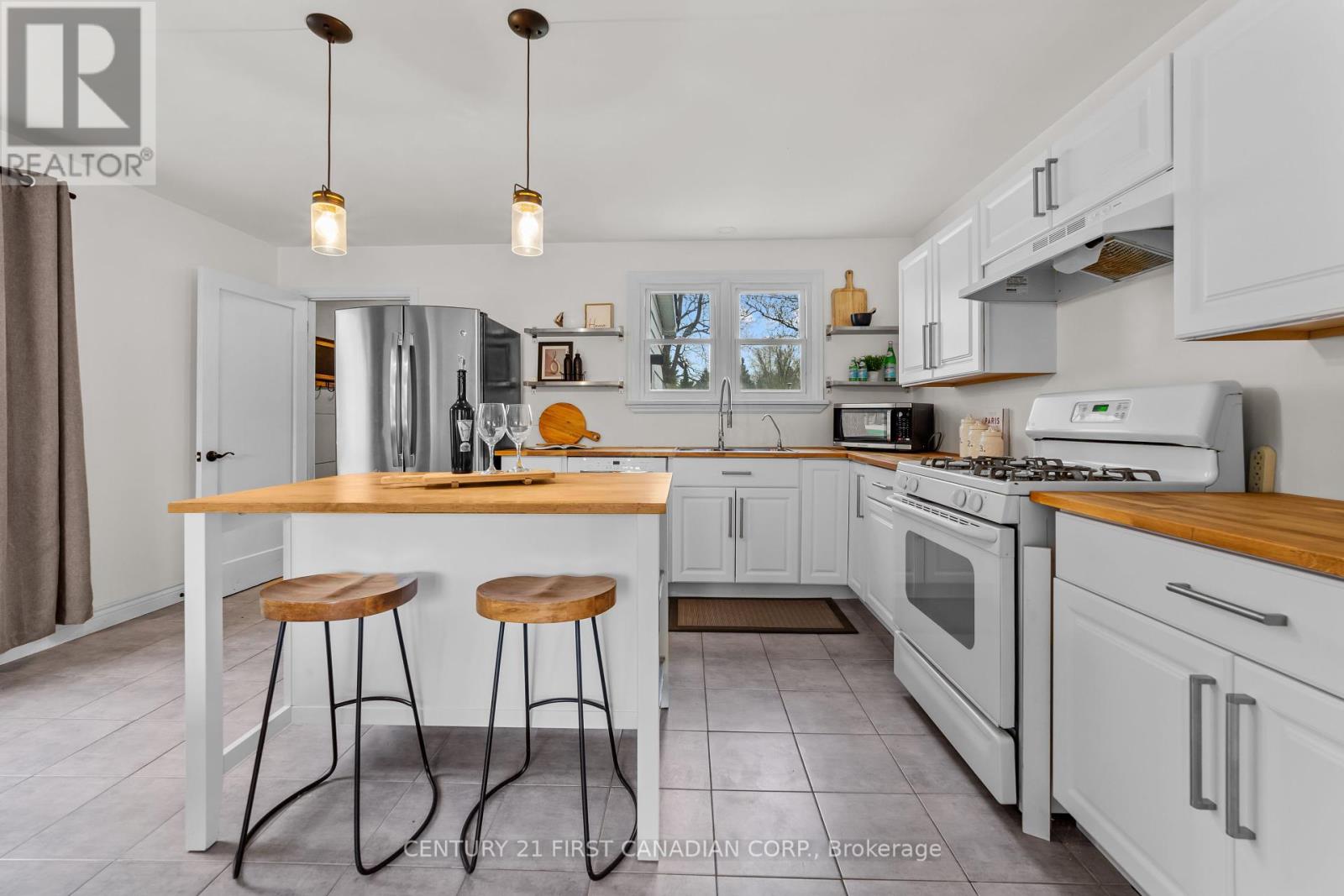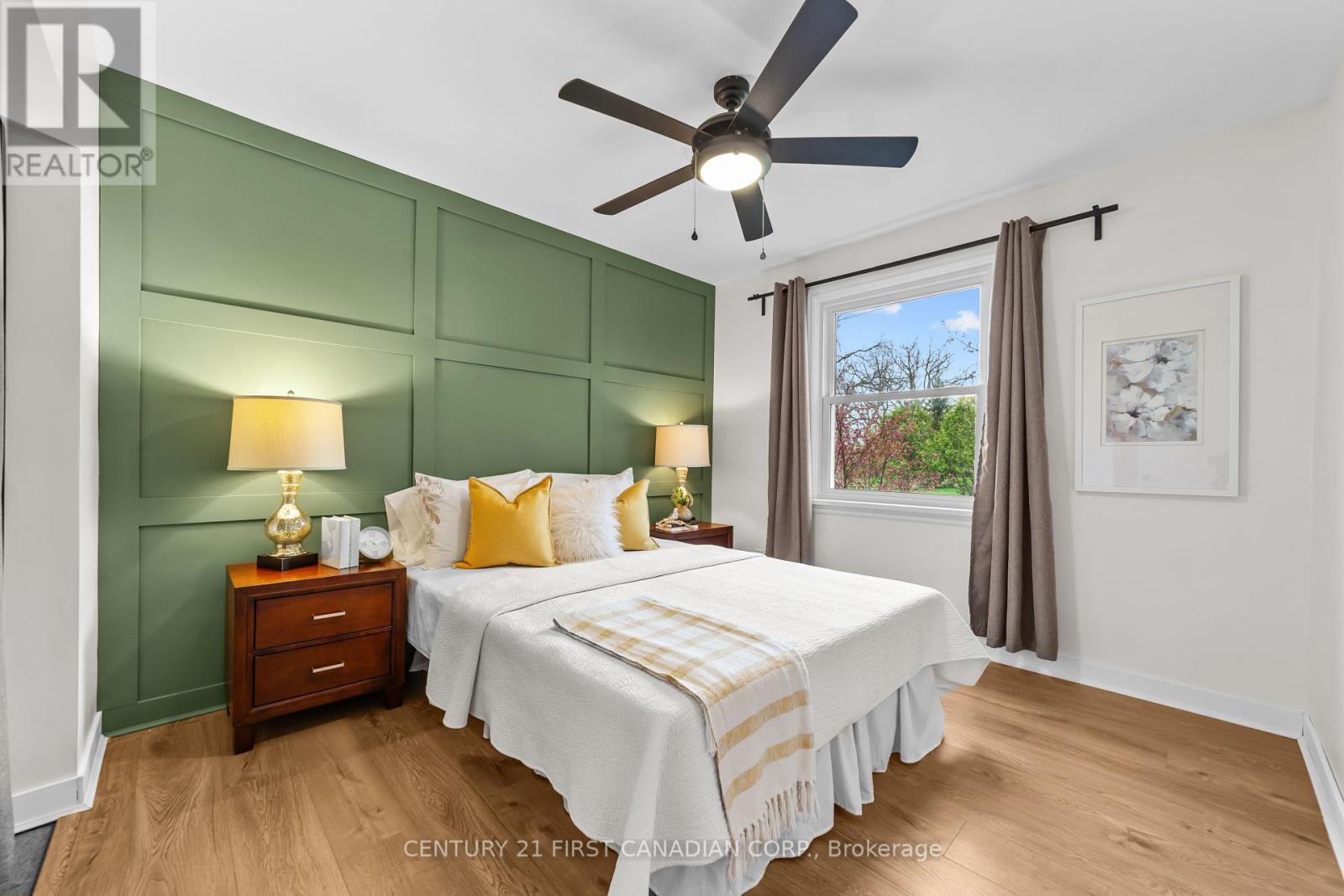2 Bedroom
1 Bathroom
700 - 1100 sqft
Central Air Conditioning
Forced Air
$524,500
This charming 1.5-storey home is tucked away on a beautiful lot in the heart of Poplar Hill, just a short drive northwest of Hyde Park. Located directly across from a peaceful community park, it's the perfect blend of rural tranquility and easy access to city conveniences. Whether you are entering the market or looking to downsize, this home offers comfort, character, and functionality. The main floor features an open-concept kitchen and family room, two spacious bedrooms, a full bathroom, and convenient main floor laundry. Upstairs, the loft provides a flexible space ideal for a third bedroom, home office, or cozy den. The layout is designed to suit a variety of lifestyles while making the most of every square foot. You will love the recent updates throughout, as well as the home's stylish exterior with crisp white siding, a sleek black metal roof, and a spacious single garage. The backyard is generously sized, perfect for enjoying the outdoors, and includes a handy shed for extra storage. With all the country charm you have been waiting for, this home offers a quiet, welcoming lifestyle just minutes from London. (id:49187)
Property Details
|
MLS® Number
|
X12124339 |
|
Property Type
|
Single Family |
|
Community Name
|
Poplar Hill |
|
Amenities Near By
|
Park, Place Of Worship, Schools |
|
Community Features
|
Community Centre |
|
Equipment Type
|
Water Heater |
|
Features
|
Level, Carpet Free |
|
Parking Space Total
|
4 |
|
Rental Equipment Type
|
Water Heater |
|
Structure
|
Shed |
Building
|
Bathroom Total
|
1 |
|
Bedrooms Above Ground
|
2 |
|
Bedrooms Total
|
2 |
|
Appliances
|
Dryer, Stove, Washer, Refrigerator |
|
Basement Type
|
Crawl Space |
|
Construction Style Attachment
|
Detached |
|
Cooling Type
|
Central Air Conditioning |
|
Exterior Finish
|
Aluminum Siding |
|
Foundation Type
|
Block |
|
Heating Fuel
|
Natural Gas |
|
Heating Type
|
Forced Air |
|
Stories Total
|
2 |
|
Size Interior
|
700 - 1100 Sqft |
|
Type
|
House |
Parking
Land
|
Acreage
|
No |
|
Land Amenities
|
Park, Place Of Worship, Schools |
|
Sewer
|
Septic System |
|
Size Depth
|
152 Ft ,8 In |
|
Size Frontage
|
59 Ft ,8 In |
|
Size Irregular
|
59.7 X 152.7 Ft |
|
Size Total Text
|
59.7 X 152.7 Ft |
|
Zoning Description
|
Hr1-1 |
Rooms
| Level |
Type |
Length |
Width |
Dimensions |
|
Main Level |
Living Room |
6.56 m |
4.34 m |
6.56 m x 4.34 m |
|
Main Level |
Kitchen |
4.62 m |
3.33 m |
4.62 m x 3.33 m |
|
Main Level |
Laundry Room |
2.48 m |
2.47 m |
2.48 m x 2.47 m |
|
Main Level |
Bathroom |
1.82 m |
2.26 m |
1.82 m x 2.26 m |
|
Main Level |
Bedroom |
3.08 m |
4.24 m |
3.08 m x 4.24 m |
|
Main Level |
Dining Room |
3.08 m |
3.31 m |
3.08 m x 3.31 m |
|
Upper Level |
Loft |
9.74 m |
5.62 m |
9.74 m x 5.62 m |
https://www.realtor.ca/real-estate/28259757/24342-poplar-hill-road-middlesex-centre-poplar-hill-poplar-hill



























