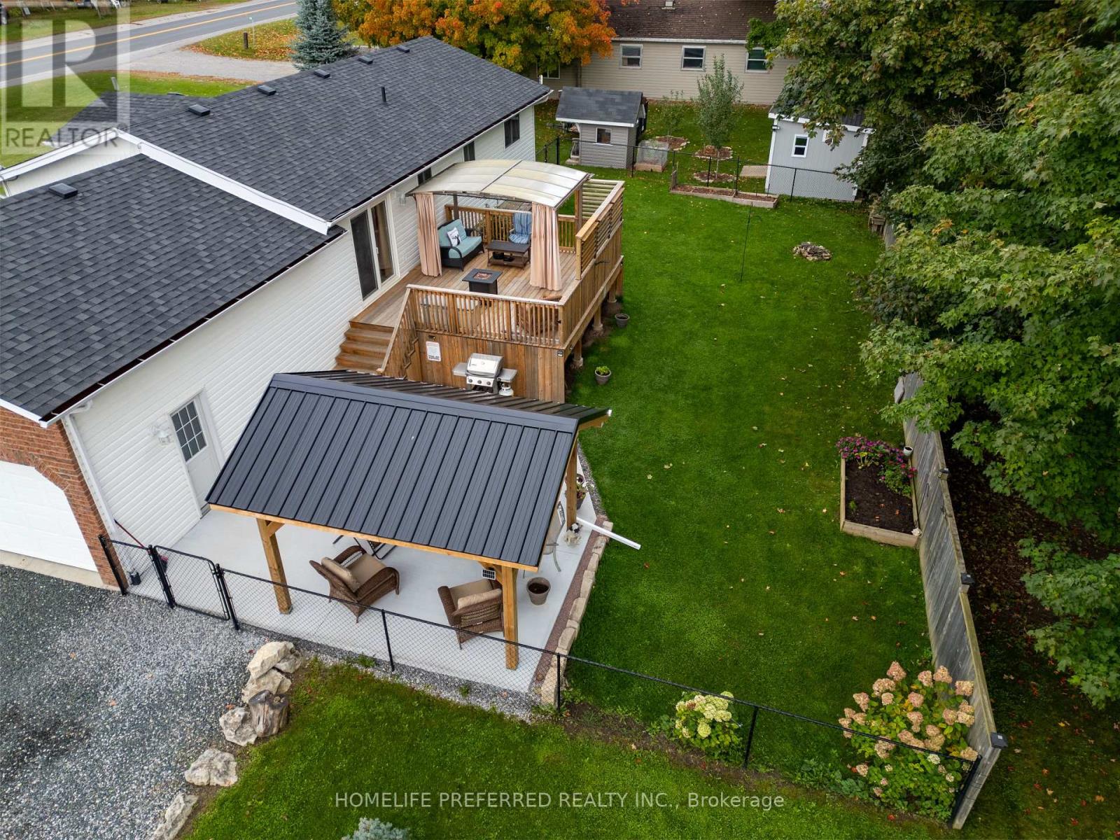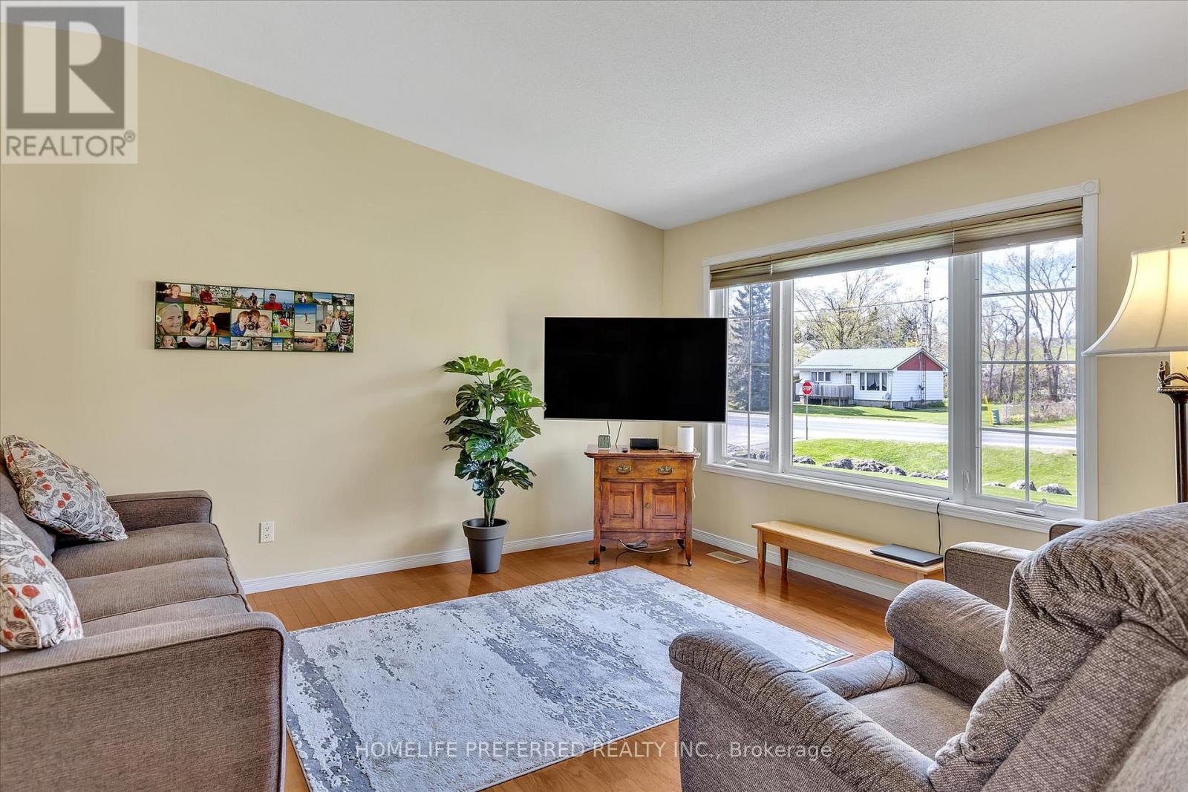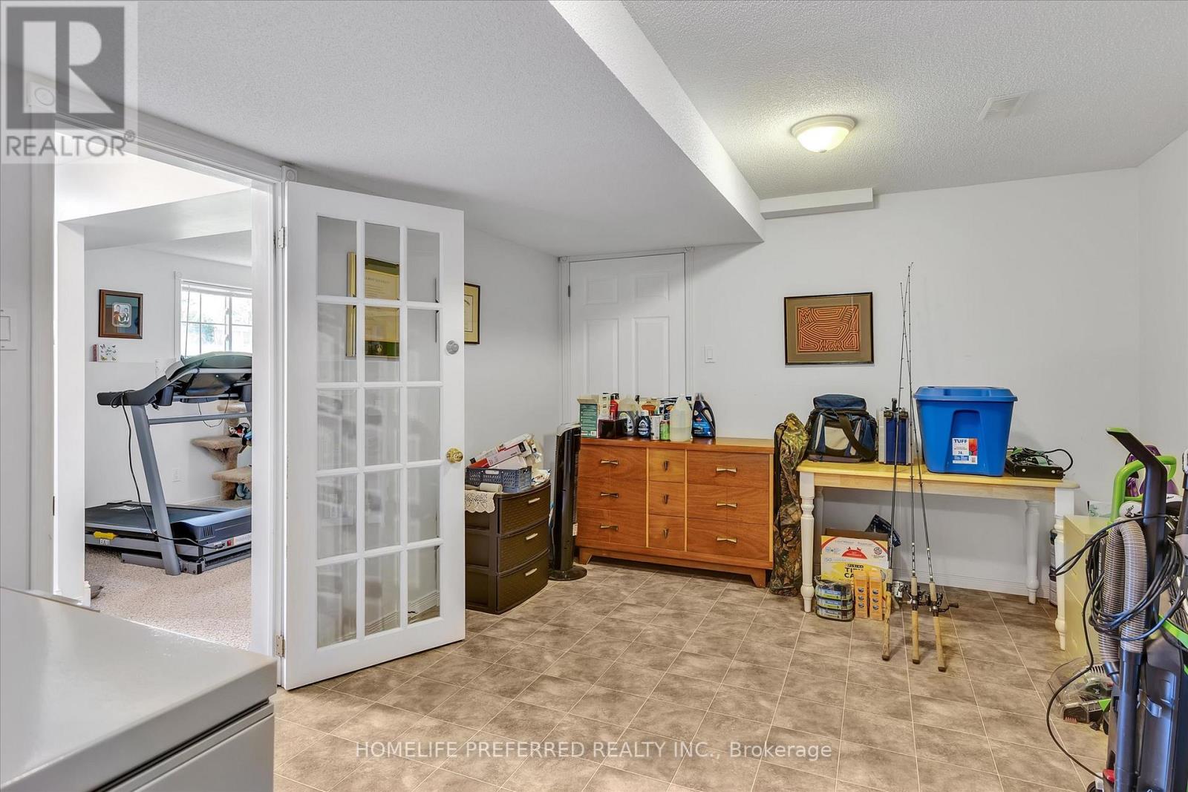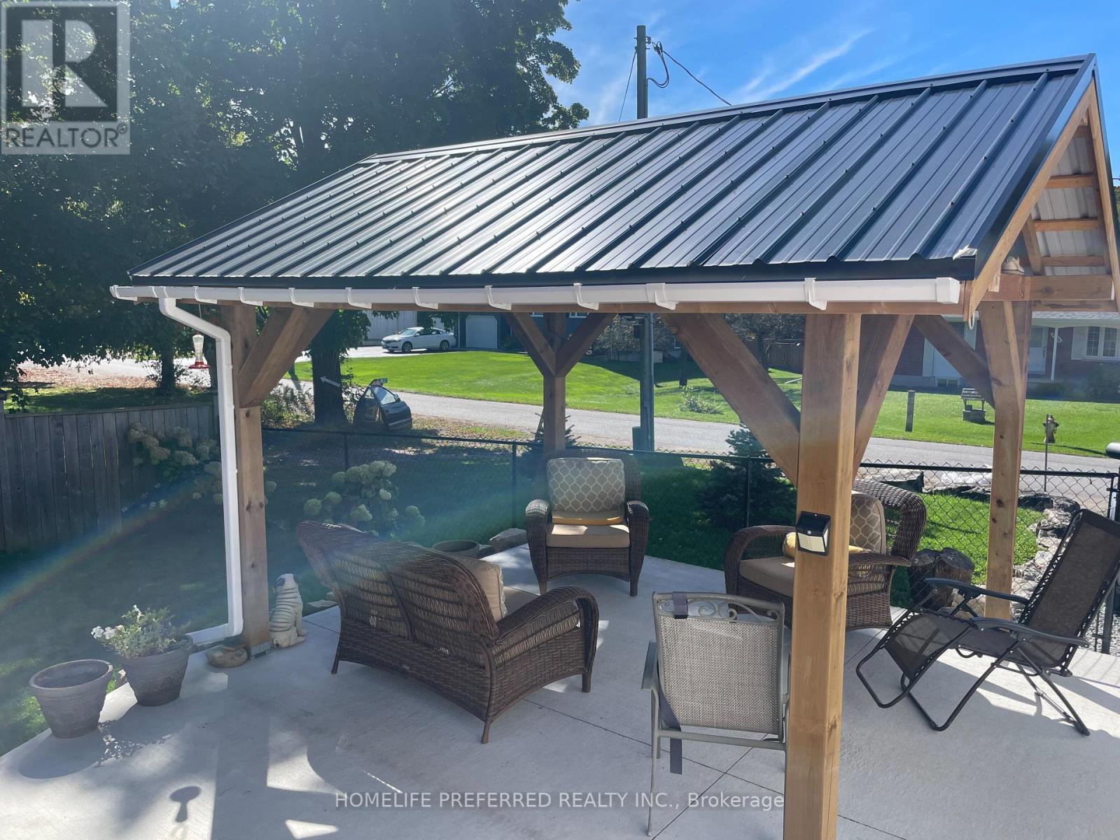4 Bedroom
2 Bathroom
1100 - 1500 sqft
Raised Bungalow
Fireplace
Central Air Conditioning, Air Exchanger
Forced Air
Landscaped
$779,000
Welcome to your new home! This immaculately kept 3+1 Bed, 2 bath home in beautiful Cavan awaits you. 2+ car garage (with entrance from main floor), Oak Hardwood floors, main floor laundry, finished lower level with gas fireplace. Vaulted ceilings, Custom window coverings, Open concept main floor living, Eat in Kitchen offers; stainless steel appliances, kitchen island, custom lighting & French doors to deck with pergola. Professionally finished lower lower level with mudroom area with separate entrance/walkup to garage , 4th bedroom has large custom closet, lower level also offers above grade windows, family room, 2nd bathroom, utility room and storage/office bonus area. Back yard has fenced in area, lower patio and man door to garage, two sheds for storage. Wired with generlink for easy connection for your generator. Shingles 2017, Furnace 2017, Central Air 2022. This home is tastefully decorated and move in ready. 5 minutes to Hwy 115 and 10 minutes to Peterborough. (id:49187)
Property Details
|
MLS® Number
|
X12139374 |
|
Property Type
|
Single Family |
|
Community Name
|
Cavan Twp |
|
Community Features
|
School Bus |
|
Features
|
Level Lot, Wooded Area, Flat Site, Lighting, Dry, Level, Gazebo, Sump Pump |
|
Parking Space Total
|
6 |
|
Structure
|
Deck, Patio(s), Shed |
Building
|
Bathroom Total
|
2 |
|
Bedrooms Above Ground
|
3 |
|
Bedrooms Below Ground
|
1 |
|
Bedrooms Total
|
4 |
|
Age
|
16 To 30 Years |
|
Amenities
|
Canopy, Fireplace(s) |
|
Appliances
|
Garage Door Opener Remote(s), Water Heater, Water Softener, Water Purifier, Dryer, Freezer, Garage Door Opener, Microwave, Stove, Washer, Refrigerator |
|
Architectural Style
|
Raised Bungalow |
|
Basement Development
|
Finished |
|
Basement Features
|
Walk Out |
|
Basement Type
|
Full (finished) |
|
Construction Style Attachment
|
Detached |
|
Cooling Type
|
Central Air Conditioning, Air Exchanger |
|
Exterior Finish
|
Brick, Vinyl Siding |
|
Fireplace Present
|
Yes |
|
Fireplace Total
|
1 |
|
Flooring Type
|
Hardwood, Carpeted |
|
Foundation Type
|
Poured Concrete |
|
Heating Fuel
|
Natural Gas |
|
Heating Type
|
Forced Air |
|
Stories Total
|
1 |
|
Size Interior
|
1100 - 1500 Sqft |
|
Type
|
House |
|
Utility Water
|
Drilled Well |
Parking
Land
|
Acreage
|
No |
|
Fence Type
|
Partially Fenced, Fenced Yard |
|
Landscape Features
|
Landscaped |
|
Sewer
|
Septic System |
|
Size Depth
|
133 Ft ,2 In |
|
Size Frontage
|
126 Ft |
|
Size Irregular
|
126 X 133.2 Ft ; 128 Ft X 133ft X 128 Ft X 133ft |
|
Size Total Text
|
126 X 133.2 Ft ; 128 Ft X 133ft X 128 Ft X 133ft|under 1/2 Acre |
|
Zoning Description
|
R |
Rooms
| Level |
Type |
Length |
Width |
Dimensions |
|
Lower Level |
Bathroom |
2.23 m |
2.387 m |
2.23 m x 2.387 m |
|
Lower Level |
Utility Room |
3.4 m |
2.006 m |
3.4 m x 2.006 m |
|
Lower Level |
Recreational, Games Room |
6.88 m |
4.57 m |
6.88 m x 4.57 m |
|
Lower Level |
Bedroom 4 |
4.14 m |
3.556 m |
4.14 m x 3.556 m |
|
Lower Level |
Study |
3.37 m |
8.28 m |
3.37 m x 8.28 m |
|
Main Level |
Kitchen |
3.225 m |
2.79 m |
3.225 m x 2.79 m |
|
Main Level |
Dining Room |
3.149 m |
3.048 m |
3.149 m x 3.048 m |
|
Main Level |
Living Room |
4.19 m |
3.93 m |
4.19 m x 3.93 m |
|
Main Level |
Primary Bedroom |
4.57 m |
3.276 m |
4.57 m x 3.276 m |
|
Main Level |
Bedroom 2 |
3.479 m |
2 m |
3.479 m x 2 m |
|
Main Level |
Bedroom 3 |
3.556 m |
2.997 m |
3.556 m x 2.997 m |
|
Main Level |
Bathroom |
3.276 m |
2.41 m |
3.276 m x 2.41 m |
https://www.realtor.ca/real-estate/28293155/2445-workman-street-cavan-monaghan-cavan-twp-cavan-twp




















































