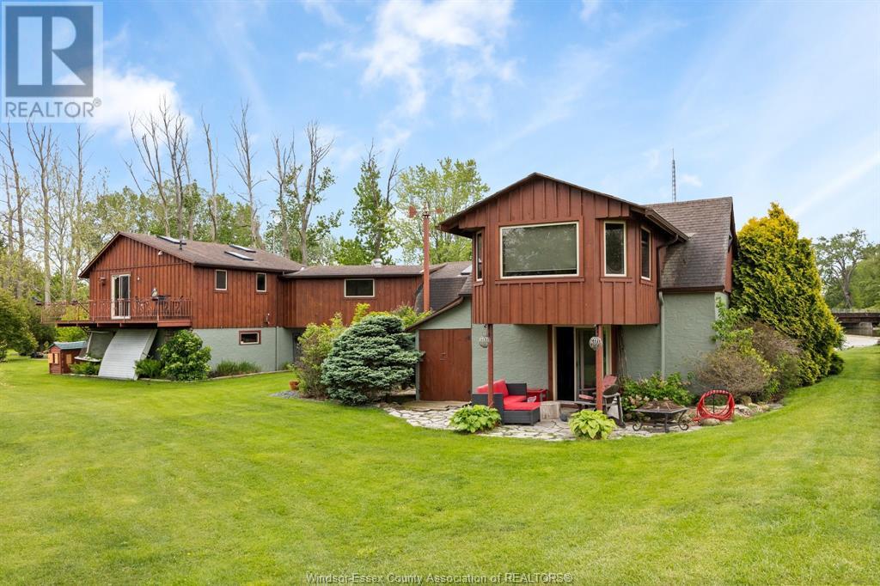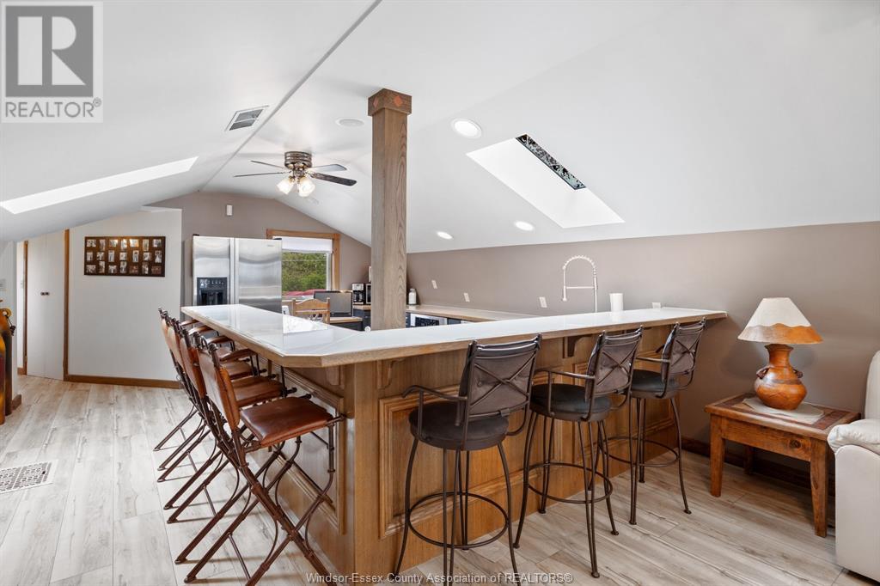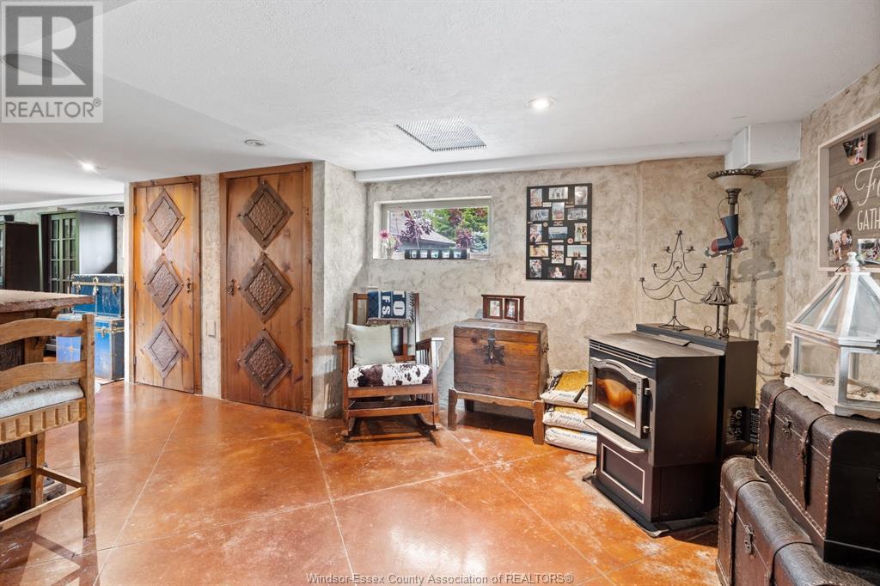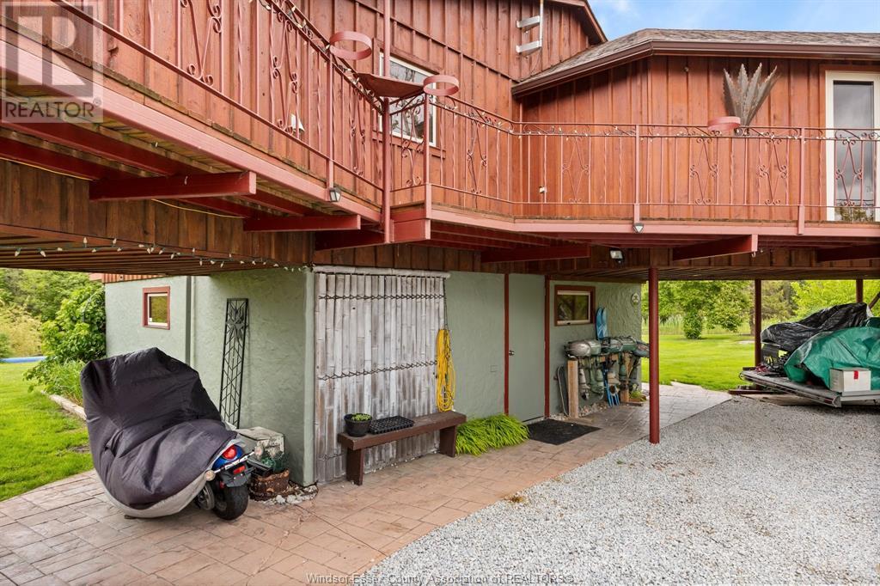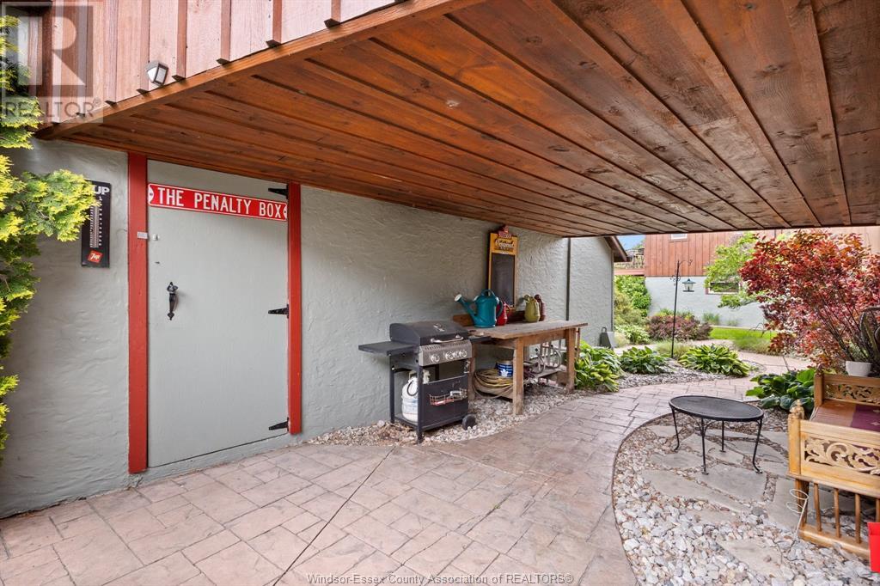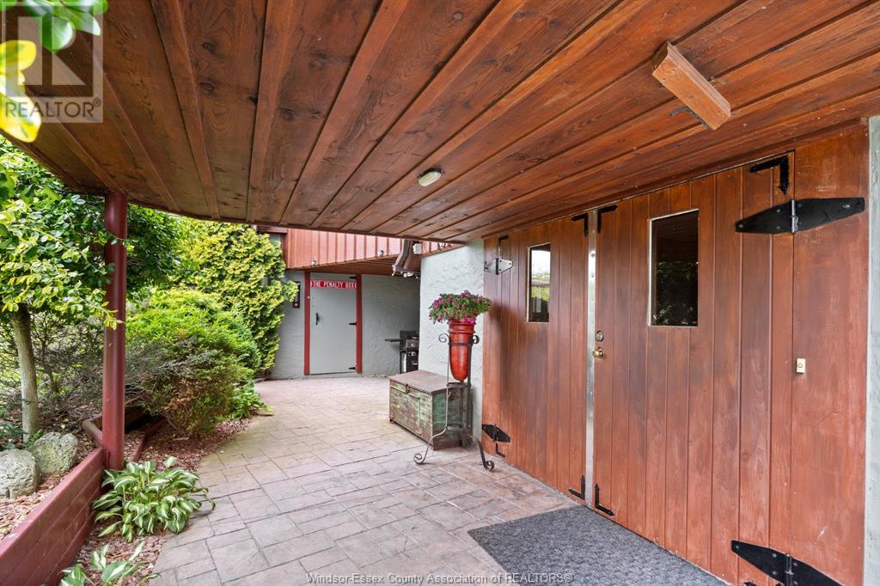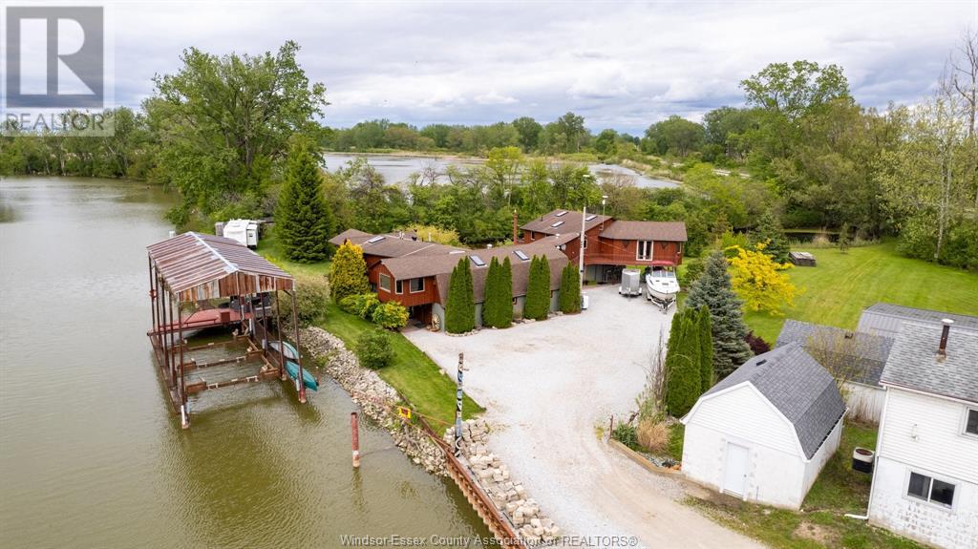3 Bedroom
2 Bathroom
2907 sqft
Fireplace
Central Air Conditioning
Floor Heat, Forced Air
Waterfront On River
Landscaped
$749,900
One of a kind waterfront property. Located across the river from Luken Marina and backing onto ponds and marsh land. 220 ft of your own private river frontage with 2 minute deep water access to Lake St Clair and some of the most famous fishing in Ontario! Your own private 44 ft boat house with 15,000 lb lift. Finished docks, deck and gazebo, private firepit area. The main home is set up with 3 unique living spaces under one roof and some common areas to enjoy. Perfect for a hunting/fishing lodge, or family compound, or passive seasonal income opportunity. Multiple living rooms, kitchens , bedrooms, bathrooms and entertainment spaces a must to view very unique property with exceptional river frontage. Please view our I Guide and other attached documents for further important information, and room sizes and layout of complex. Municipal water to house. Call us today for a personal viewing. (id:49187)
Property Details
|
MLS® Number
|
25013309 |
|
Property Type
|
Single Family |
|
Features
|
Double Width Or More Driveway, Front Driveway, Gravel Driveway, Side Driveway |
|
Water Front Type
|
Waterfront On River |
Building
|
Bathroom Total
|
2 |
|
Bedrooms Above Ground
|
3 |
|
Bedrooms Total
|
3 |
|
Appliances
|
Dishwasher, Dryer, Washer, Two Stoves, Two Refrigerators |
|
Constructed Date
|
1980 |
|
Construction Style Attachment
|
Detached |
|
Cooling Type
|
Central Air Conditioning |
|
Exterior Finish
|
Aluminum/vinyl, Wood |
|
Fireplace Fuel
|
Mixed |
|
Fireplace Present
|
Yes |
|
Fireplace Type
|
Conventional |
|
Flooring Type
|
Ceramic/porcelain, Cushion/lino/vinyl |
|
Foundation Type
|
Concrete |
|
Heating Fuel
|
Propane |
|
Heating Type
|
Floor Heat, Forced Air |
|
Stories Total
|
2 |
|
Size Interior
|
2907 Sqft |
|
Total Finished Area
|
2907 Sqft |
|
Type
|
House |
Parking
Land
|
Acreage
|
No |
|
Landscape Features
|
Landscaped |
|
Sewer
|
Septic System |
|
Size Irregular
|
205x345 Ft X Irreg |
|
Size Total Text
|
205x345 Ft X Irreg |
|
Zoning Description
|
Res Hl |
Rooms
| Level |
Type |
Length |
Width |
Dimensions |
|
Second Level |
4pc Bathroom |
|
|
Measurements not available |
|
Second Level |
4pc Bathroom |
|
|
Measurements not available |
|
Second Level |
Bedroom |
|
|
24.3 x 11.9 |
|
Second Level |
Primary Bedroom |
|
|
18.8 x 17.9 |
|
Second Level |
Dining Room |
|
|
8.7 x 6.10 |
|
Second Level |
Dining Room |
|
|
15.3 x 9.5 |
|
Second Level |
Family Room |
|
|
10.10 x 9.10 |
|
Second Level |
Living Room |
|
|
14.11 x 14.8 |
|
Second Level |
Living Room |
|
|
23.4 x 15.3 |
|
Second Level |
Kitchen |
|
|
8.8 x 8.5 |
|
Second Level |
Kitchen |
|
|
14.9 x 14.10 |
|
Main Level |
Utility Room |
|
|
23.3 x 15.1 |
|
Main Level |
Storage |
|
|
18.8 x 5.2 |
|
Main Level |
Recreation Room |
|
|
38.6 x 18.5 |
|
Main Level |
Laundry Room |
|
|
23.4 x 7.7 |
|
Main Level |
Bedroom |
|
|
9.1 x 11.1 |
|
Main Level |
Other |
|
|
10.2 x 18.11 |
https://www.realtor.ca/real-estate/28377019/24559-dashwheel-road-chatham-kent

