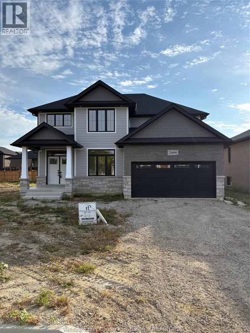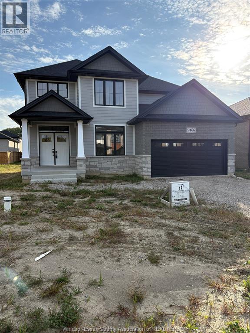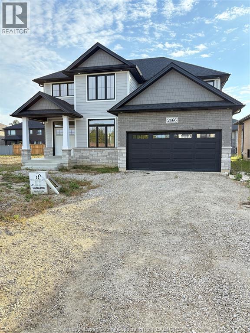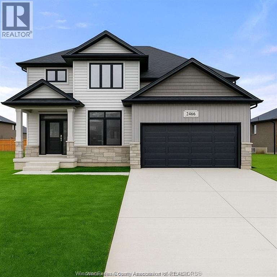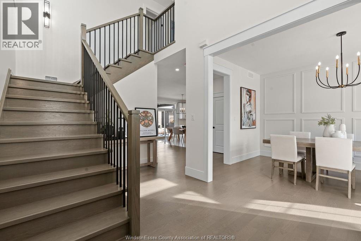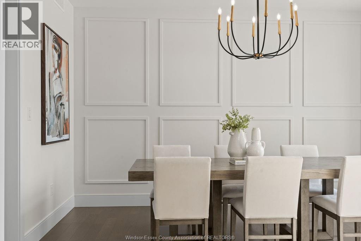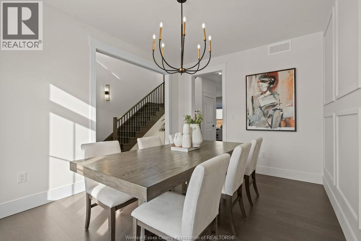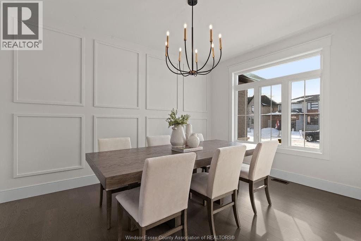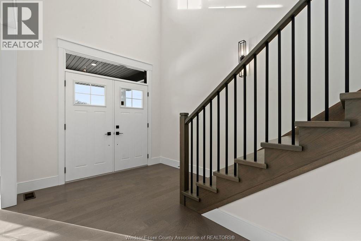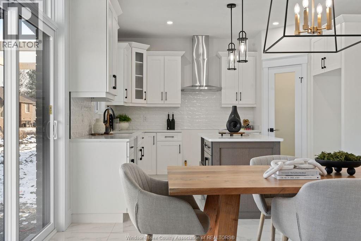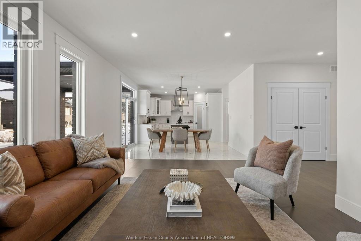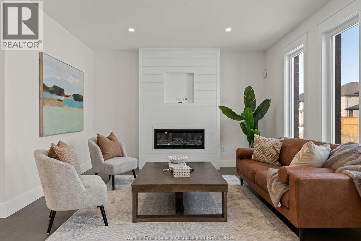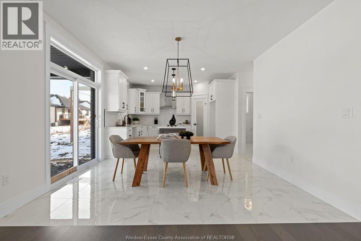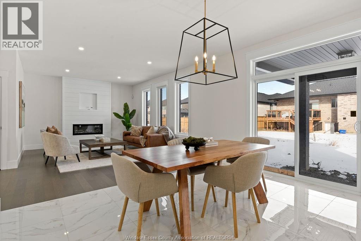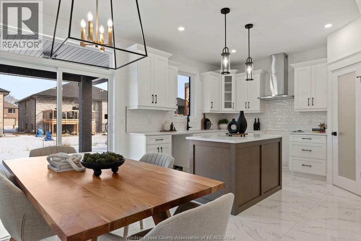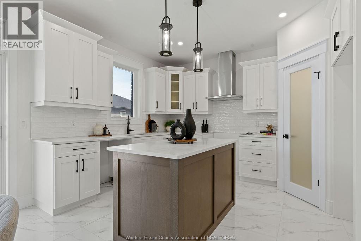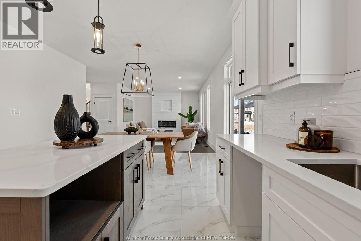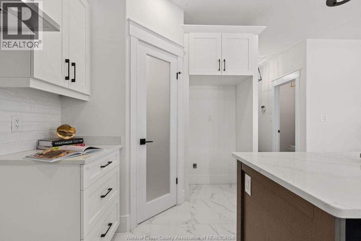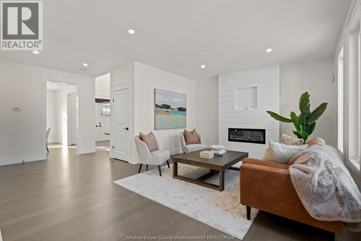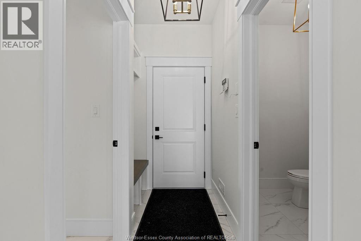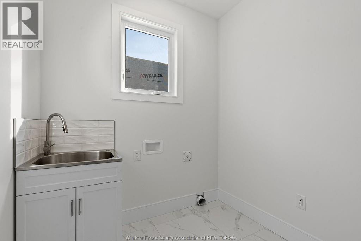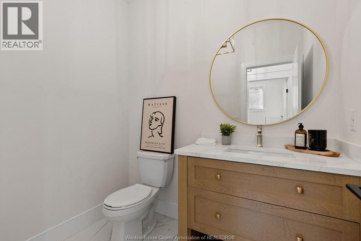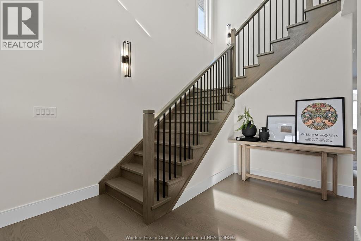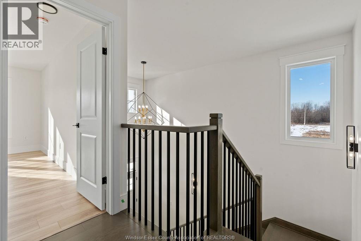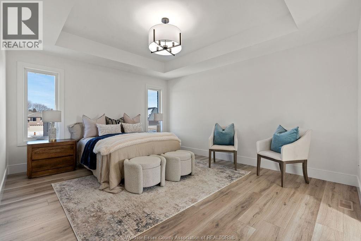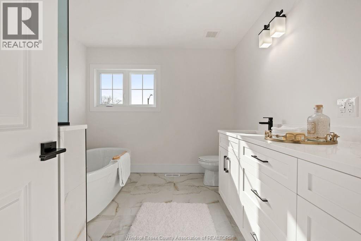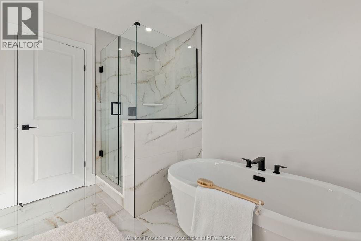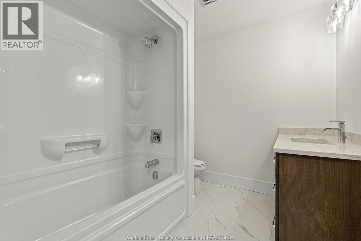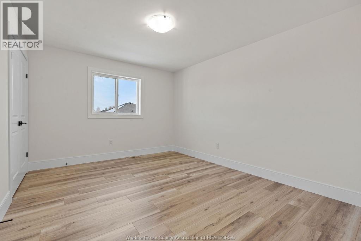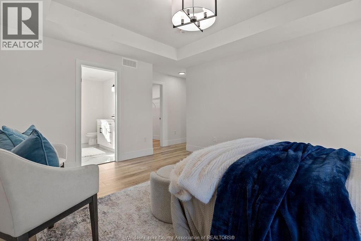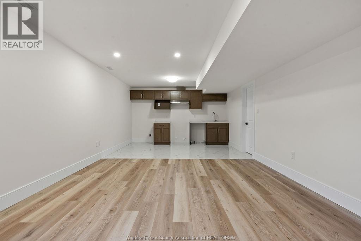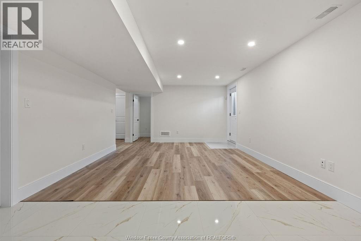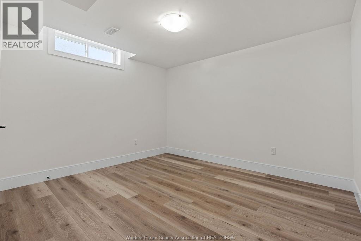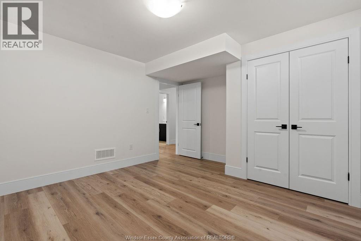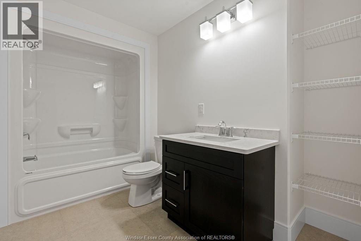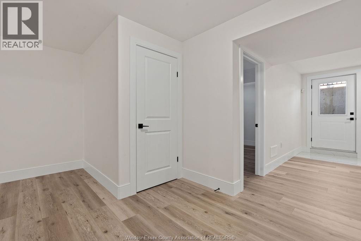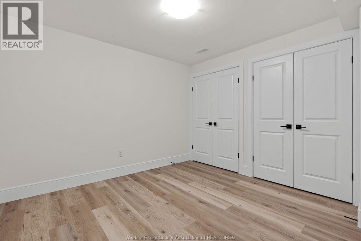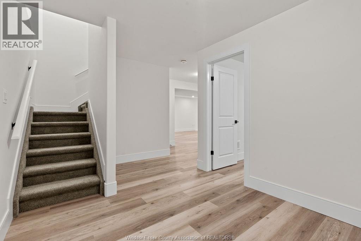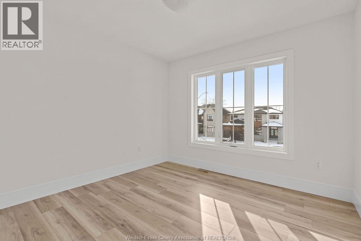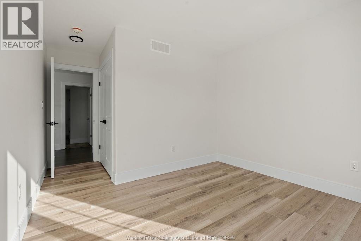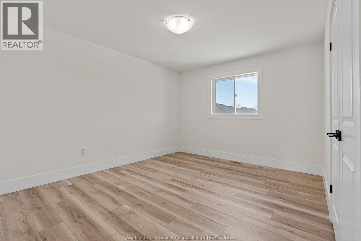6 Bedroom
4 Bathroom
Furnace
$1,099,900
Move in Ready !! Welcome to your dream home, proudly built with high quality throughout by HD Development Group. The Acadia: Brand new and stunning 4+2 bed, 3.5 bath gem, with a fully finished basement (including a secondary kitchen) located in a prestigious area of south Windsor. Enjoy the open feel with vaulted ceilings, elegant kitchen featuring a walk-in pantry, centre island, and granite tops throughout. Primary suite boasts glass & tile shower, soaker tub, double sink and a walk-in closet. Cozy up by the fireplace or step out onto the covered rear patio. Modern touches include solid oak staircase, custom wainscotting and engineered hardwood flooring. Spacious with 9 ft main floor ceilings, large windows allowing a ton of natural light and a grade entrance. Finished basement with second kitchen, 2 bedrooms, 4 piece bath and laminate flooring. This home is the epitome of comfort, style and location. (id:49187)
Property Details
|
MLS® Number
|
25022910 |
|
Property Type
|
Single Family |
|
Neigbourhood
|
South Cameron |
|
Equipment Type
|
Furnace |
|
Features
|
Cul-de-sac, Gravel Driveway |
|
Rental Equipment Type
|
Furnace |
Building
|
Bathroom Total
|
4 |
|
Bedrooms Above Ground
|
4 |
|
Bedrooms Below Ground
|
2 |
|
Bedrooms Total
|
6 |
|
Constructed Date
|
2025 |
|
Construction Style Attachment
|
Detached |
|
Exterior Finish
|
Brick |
|
Flooring Type
|
Ceramic/porcelain, Hardwood |
|
Foundation Type
|
Concrete |
|
Half Bath Total
|
1 |
|
Heating Fuel
|
Natural Gas |
|
Heating Type
|
Furnace |
|
Stories Total
|
2 |
|
Type
|
House |
Parking
Land
|
Acreage
|
No |
|
Size Irregular
|
51 X 107 |
|
Size Total Text
|
51 X 107 |
|
Zoning Description
|
Res |
Rooms
| Level |
Type |
Length |
Width |
Dimensions |
|
Second Level |
5pc Ensuite Bath |
|
|
Measurements not available |
|
Second Level |
Primary Bedroom |
|
|
Measurements not available |
|
Second Level |
Bedroom |
|
|
Measurements not available |
|
Second Level |
Bedroom |
|
|
Measurements not available |
|
Second Level |
Bedroom |
|
|
Measurements not available |
|
Basement |
4pc Bathroom |
|
|
Measurements not available |
|
Basement |
Kitchen |
|
|
Measurements not available |
|
Basement |
Bedroom |
|
|
Measurements not available |
|
Basement |
Bedroom |
|
|
Measurements not available |
|
Main Level |
Foyer |
|
|
Measurements not available |
|
Main Level |
2pc Bathroom |
|
|
Measurements not available |
|
Main Level |
Kitchen |
|
|
Measurements not available |
|
Main Level |
Dining Room |
|
|
Measurements not available |
|
Main Level |
Family Room |
|
|
Measurements not available |
https://www.realtor.ca/real-estate/28837487/2466-partington-avenue-windsor

