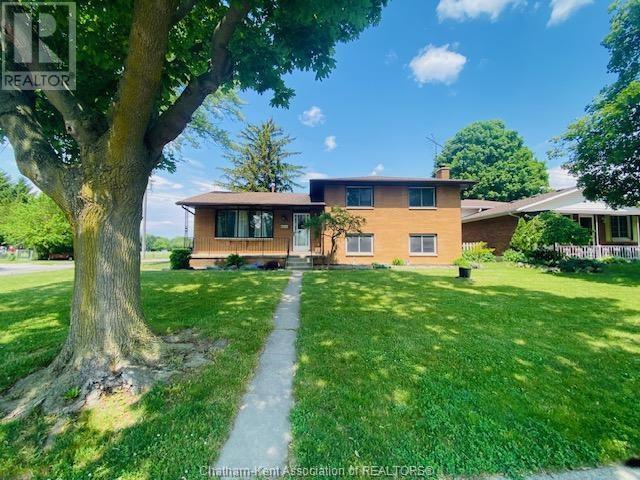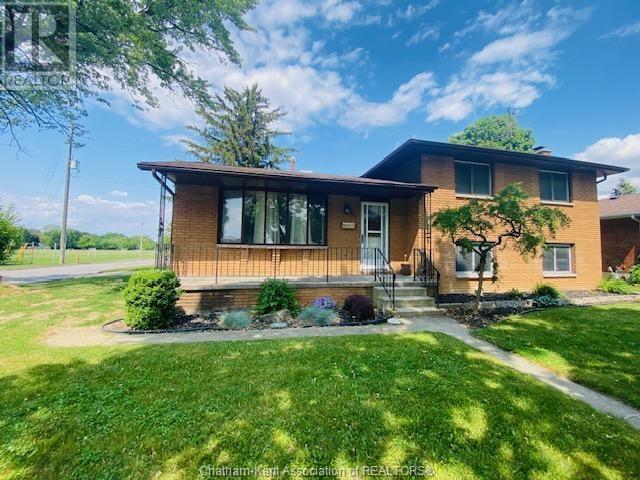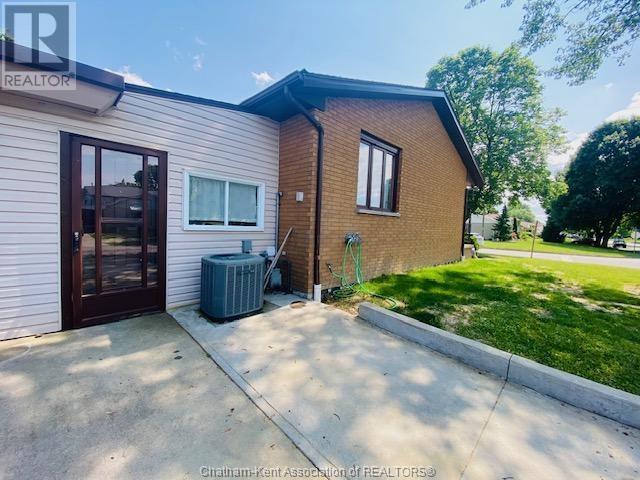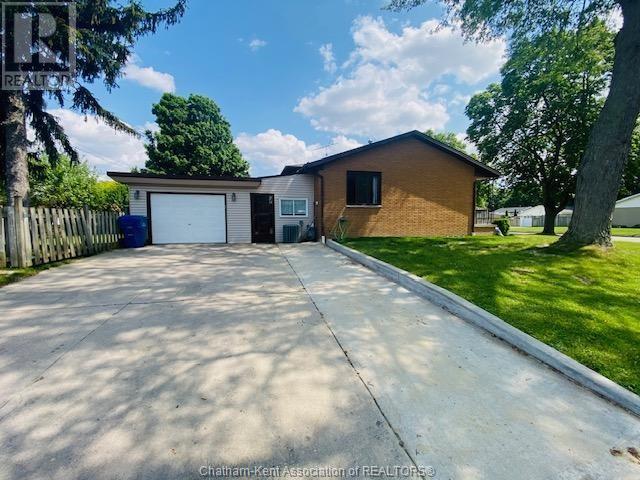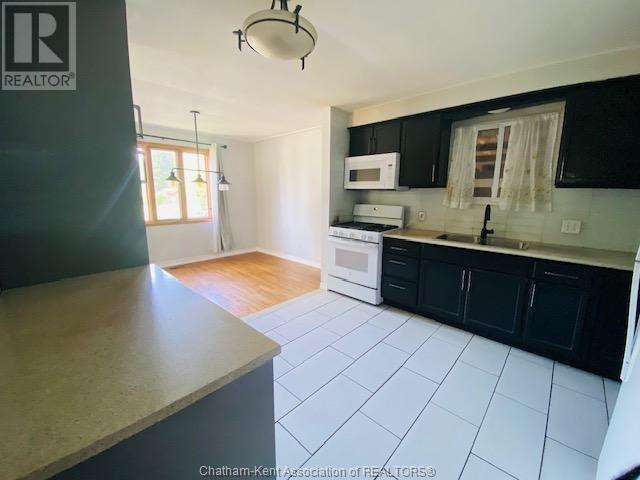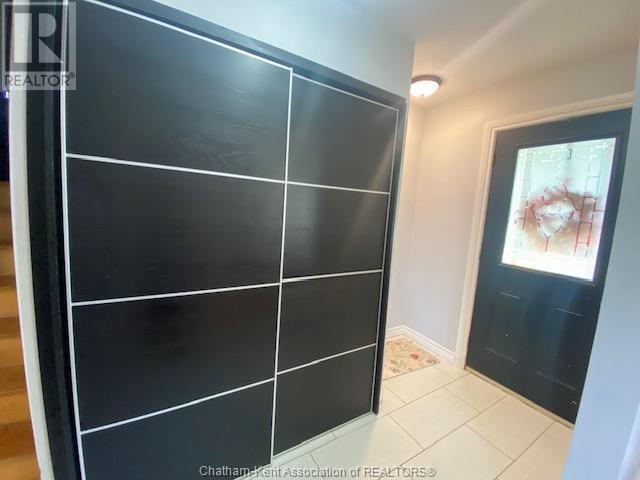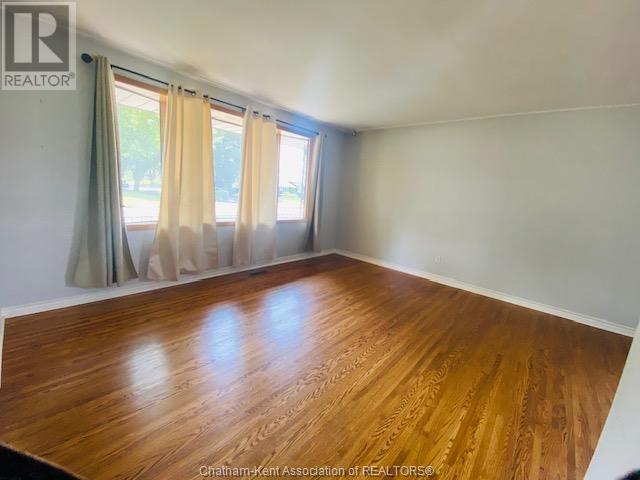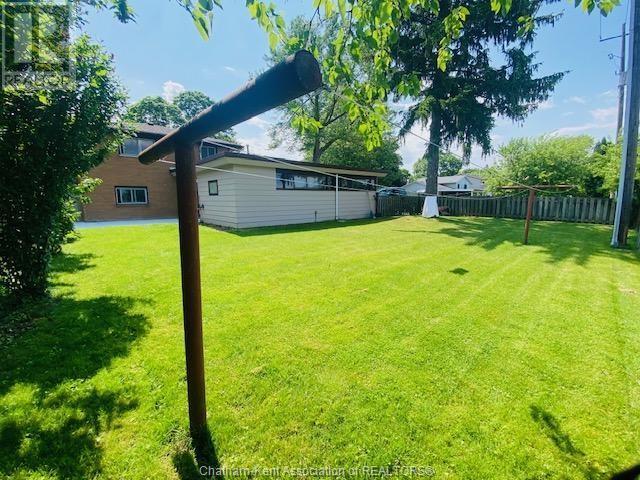519.240.3380
stacey@makeamove.ca
248 Baldoon Road Chatham, Ontario N7L 1E3
4 Bedroom
2 Bathroom
4 Level
Fireplace
Central Air Conditioning
Forced Air, Furnace
Landscaped
$459,900
CENTRALLY LOCATED, WELL MAINTAINED ALL BRICK OVER SIZED 4 LEVEL SIDESPLIT, HARDWOOD FLOORS THROUGHOUT, ALL LARGE ROOMS, 4 BEDROOMS, 2 UPDATED BATHS, REPLACEMENT WINDOWS, LARGE 27FT X22.8FT ATTACHED GARAGE GREAT FOR STORAGE ETC, PATIO DOORS TO A PRIVATE NEW CEMENT PATIO, DOUBLE CONCRETE DRIVEWAY, AND FENCED IN YARD. GREAT CORNER LOT FOR PRIVACY AND VERY CLOSE TO THE SOCCER FIELDS. LARGE COVERED FRONT VARANDA. FAMILY ROOM FIREPLACE IS IN ""AS IS CONDITION"". THIS ONE IS A MUST TO SEE! DONT DELAY COME SEE IT TODAY! CALL FOR YOUR PERSONAL VIEWING! (id:49187)
Property Details
| MLS® Number | 25014755 |
| Property Type | Single Family |
| Features | Double Width Or More Driveway, Concrete Driveway |
Building
| Bathroom Total | 2 |
| Bedrooms Above Ground | 3 |
| Bedrooms Below Ground | 1 |
| Bedrooms Total | 4 |
| Appliances | Dishwasher, Dryer, Microwave Range Hood Combo, Refrigerator, Stove, Washer |
| Architectural Style | 4 Level |
| Constructed Date | 1968 |
| Construction Style Attachment | Detached |
| Construction Style Split Level | Sidesplit |
| Cooling Type | Central Air Conditioning |
| Exterior Finish | Brick |
| Fireplace Fuel | Wood |
| Fireplace Present | Yes |
| Fireplace Type | Conventional |
| Flooring Type | Ceramic/porcelain, Hardwood |
| Foundation Type | Block |
| Heating Fuel | Natural Gas |
| Heating Type | Forced Air, Furnace |
Parking
| Attached Garage | |
| Garage |
Land
| Acreage | No |
| Fence Type | Fence |
| Landscape Features | Landscaped |
| Size Irregular | 61.48 X 110.91 / 0.157 Ac |
| Size Total Text | 61.48 X 110.91 / 0.157 Ac|under 1/4 Acre |
| Zoning Description | Res |
Rooms
| Level | Type | Length | Width | Dimensions |
|---|---|---|---|---|
| Second Level | Primary Bedroom | 11 ft ,4 in | 13 ft ,2 in | 11 ft ,4 in x 13 ft ,2 in |
| Second Level | Bedroom | 10 ft | 10 ft ,8 in | 10 ft x 10 ft ,8 in |
| Second Level | Bedroom | 13 ft ,2 in | 11 ft ,2 in | 13 ft ,2 in x 11 ft ,2 in |
| Second Level | 5pc Bathroom | 11 ft ,7 in | 7 ft ,4 in | 11 ft ,7 in x 7 ft ,4 in |
| Third Level | Family Room/fireplace | 21 ft ,8 in | 13 ft ,2 in | 21 ft ,8 in x 13 ft ,2 in |
| Third Level | 3pc Bathroom | 4 ft ,2 in | 9 ft | 4 ft ,2 in x 9 ft |
| Third Level | Bedroom | 11 ft ,4 in | 13 ft ,2 in | 11 ft ,4 in x 13 ft ,2 in |
| Basement | Utility Room | 20 ft ,8 in | 12 ft | 20 ft ,8 in x 12 ft |
| Basement | Games Room | 20 ft ,8 in | 11 ft ,8 in | 20 ft ,8 in x 11 ft ,8 in |
| Main Level | Living Room | 11 ft ,10 in | 14 ft ,10 in | 11 ft ,10 in x 14 ft ,10 in |
| Main Level | Eating Area | 9 ft | 12 ft | 9 ft x 12 ft |
| Main Level | Kitchen | 12 ft | 11 ft ,8 in | 12 ft x 11 ft ,8 in |
| Main Level | Foyer | 11 ft | 5 ft | 11 ft x 5 ft |
https://www.realtor.ca/real-estate/28451907/248-baldoon-road-chatham


