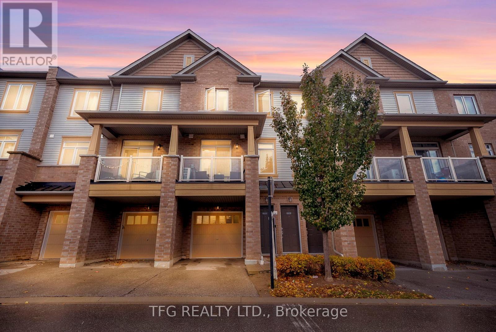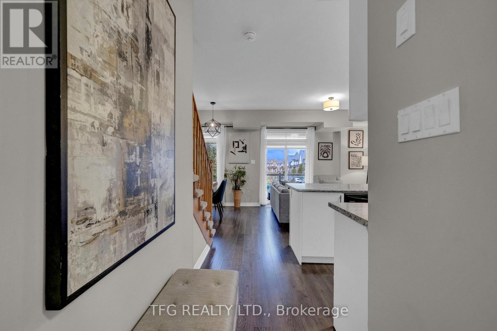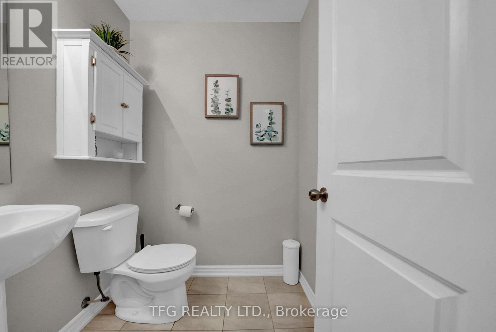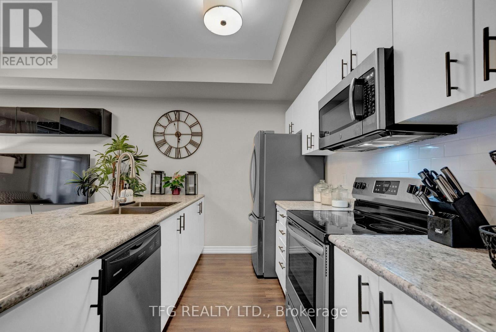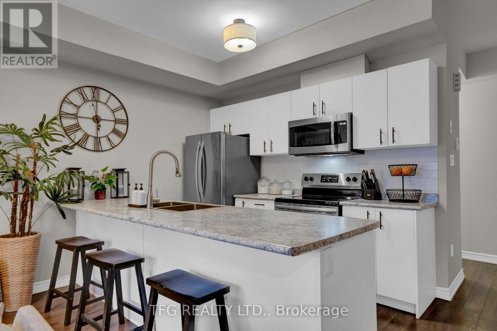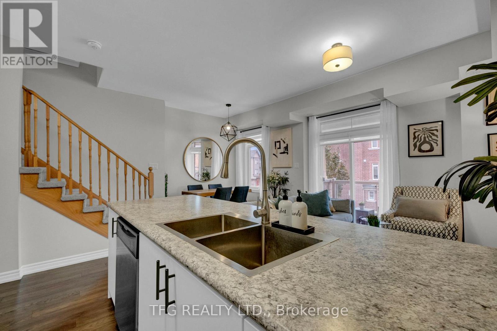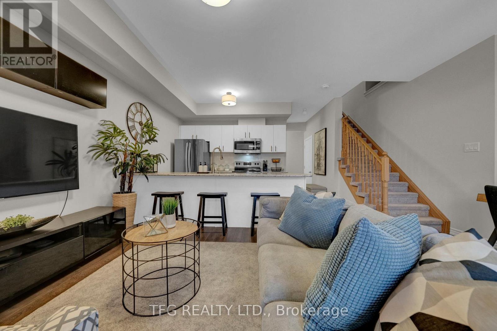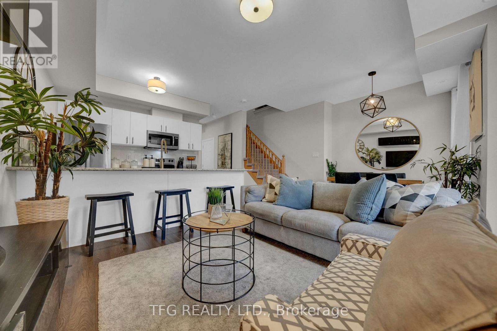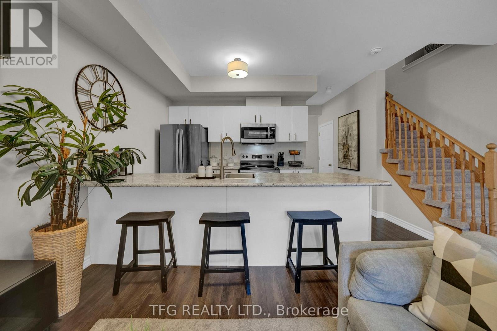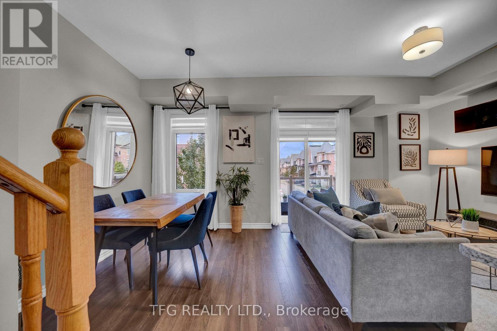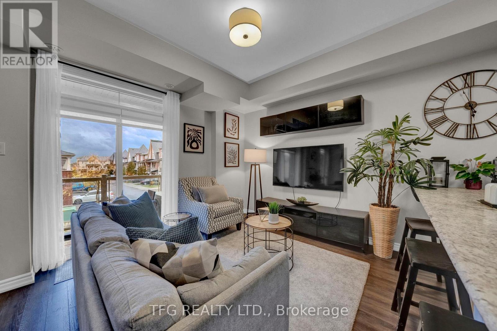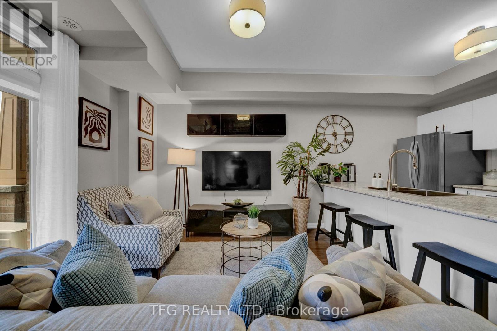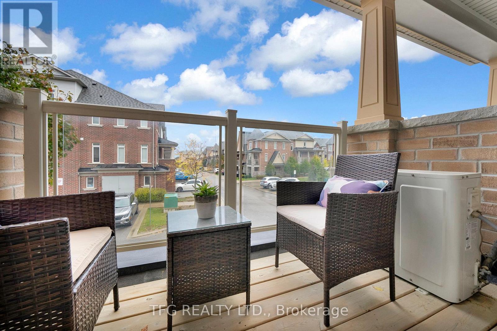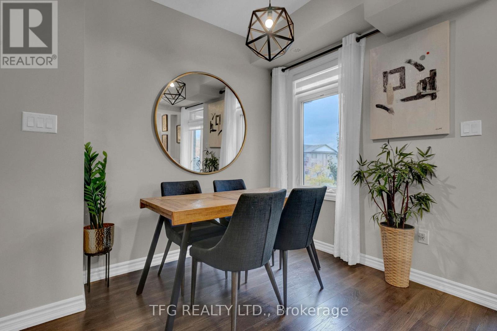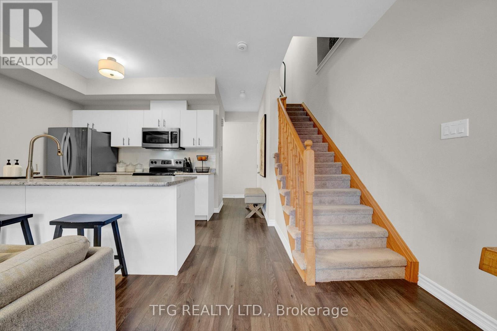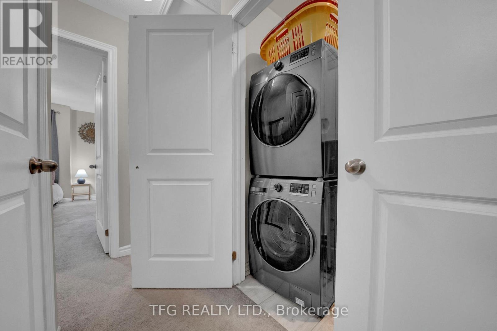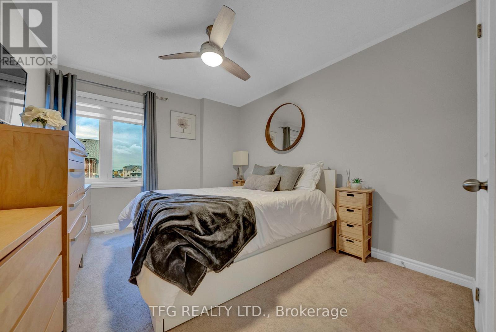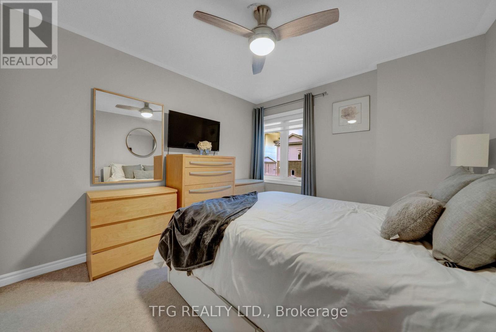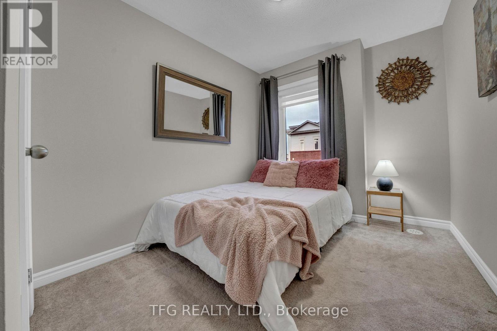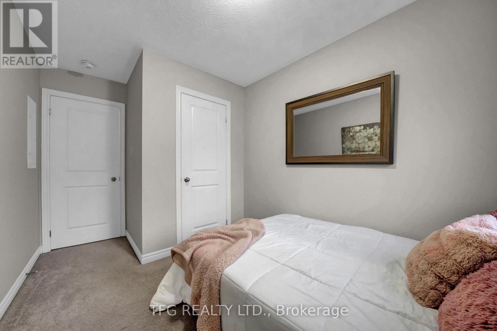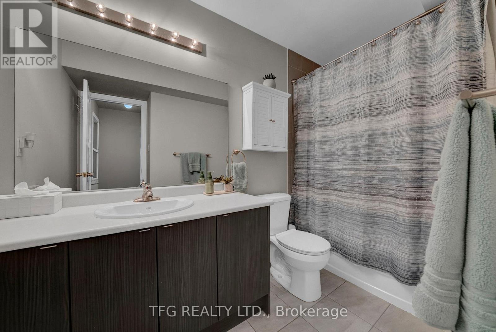249 - 1730 Grenwich Glen Pickering (Duffin Heights), Ontario L1X 0E4
$575,000Maintenance, Insurance
$314.20 Monthly
Maintenance, Insurance
$314.20 MonthlyWelcome to this beautifully maintained, modern condo townhouse offering an open-concept layout filled with natural light. Facing south, this home features large windows throughout, enhanced by custom zebra blinds that create the perfect balance of light and privacy. The main floor showcases stylish laminate flooring, a powder room, a spacious living and dining area, and a contemporary kitchen with stainless steel appliances and an upgraded sink - ideal for both everyday living and entertaining. Upstairs, you'll find two comfortable bedrooms and one full bathroom, providing ample space for families, professionals, or downsizers. Additional highlights include an attached garage with a private driveway for convenient parking and a brand-new roof (2025) for peace of mind. Located just minutes from Highways 401 & 407, Pickering GO Station and a wide range of shopping, dining, and amenities, this home combines comfort, style, and unbeatable convenience. Move-in ready and waiting for you to make it your own! ** OPEN HOUSE SUN NOV 9TH 2-4PM** (id:49187)
Open House
This property has open houses!
2:00 pm
Ends at:4:00 pm
Property Details
| MLS® Number | E12516694 |
| Property Type | Single Family |
| Community Name | Duffin Heights |
| Amenities Near By | Public Transit |
| Community Features | Pets Not Allowed |
| Equipment Type | Water Heater - Gas, Water Heater |
| Features | Balcony |
| Parking Space Total | 2 |
| Rental Equipment Type | Water Heater - Gas, Water Heater |
| Structure | Deck |
Building
| Bathroom Total | 2 |
| Bedrooms Above Ground | 2 |
| Bedrooms Total | 2 |
| Age | 0 To 5 Years |
| Amenities | Visitor Parking |
| Appliances | Water Heater, All, Window Coverings |
| Basement Type | None |
| Cooling Type | Central Air Conditioning |
| Exterior Finish | Brick |
| Flooring Type | Laminate, Carpeted |
| Foundation Type | Concrete |
| Half Bath Total | 1 |
| Heating Fuel | Natural Gas |
| Heating Type | Forced Air |
| Stories Total | 3 |
| Size Interior | 1000 - 1199 Sqft |
| Type | Row / Townhouse |
Parking
| Attached Garage | |
| Garage |
Land
| Acreage | No |
| Land Amenities | Public Transit |
Rooms
| Level | Type | Length | Width | Dimensions |
|---|---|---|---|---|
| Second Level | Kitchen | 3.05 m | 2.13 m | 3.05 m x 2.13 m |
| Second Level | Living Room | 2.73 m | 3.48 m | 2.73 m x 3.48 m |
| Second Level | Dining Room | 2.89 m | 3.48 m | 2.89 m x 3.48 m |
| Third Level | Primary Bedroom | 3.09 m | 3.53 m | 3.09 m x 3.53 m |
| Third Level | Bedroom 2 | 2.44 m | 2.79 m | 2.44 m x 2.79 m |

