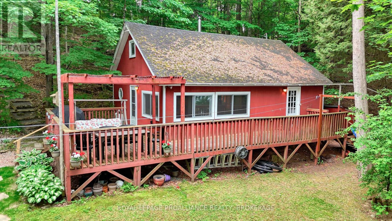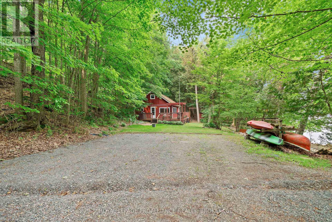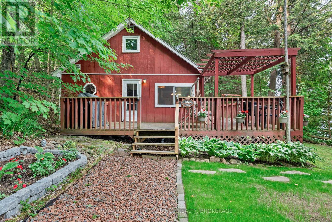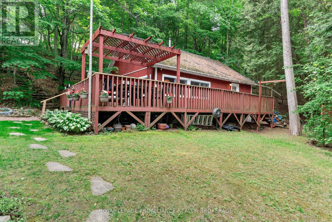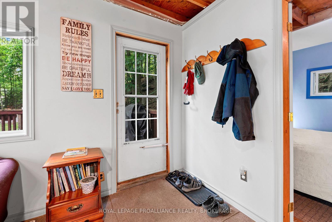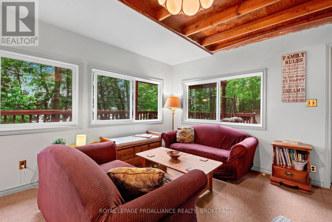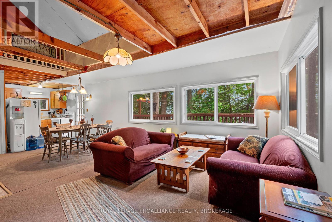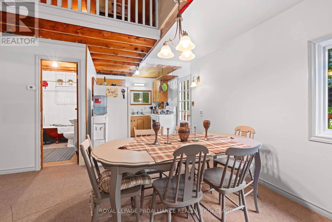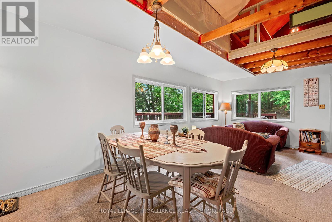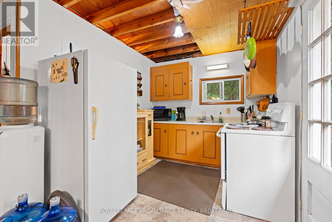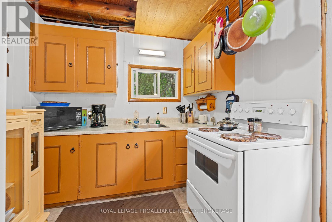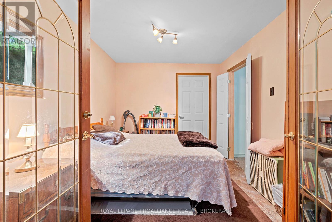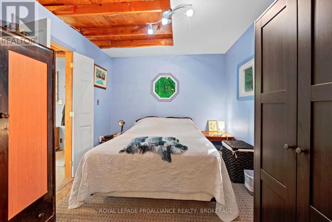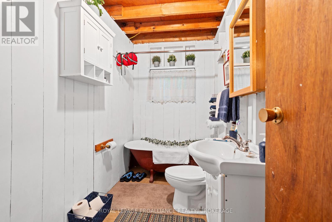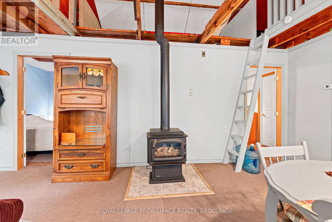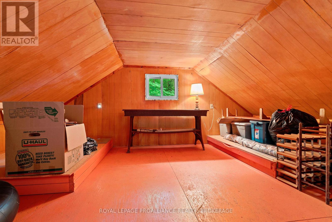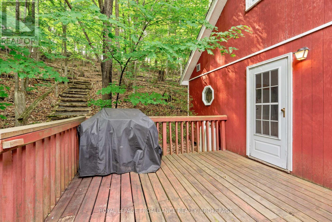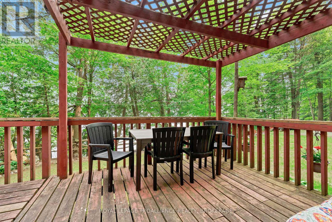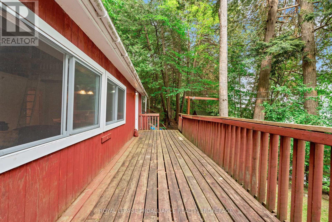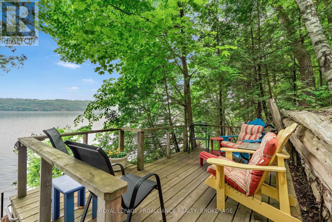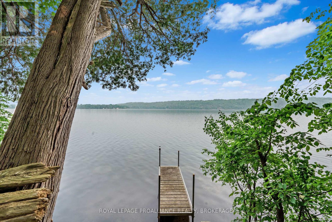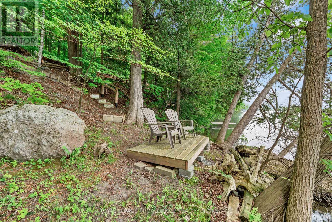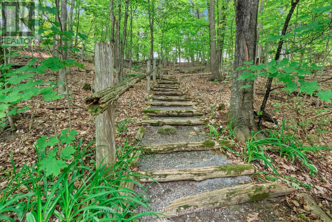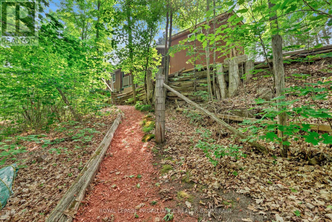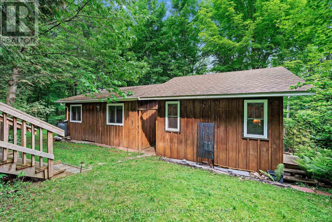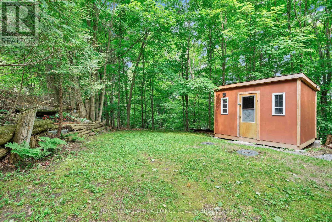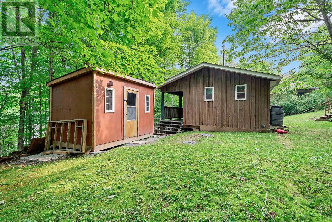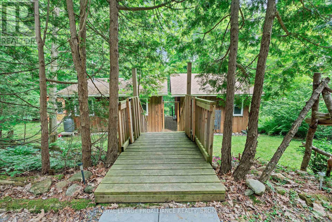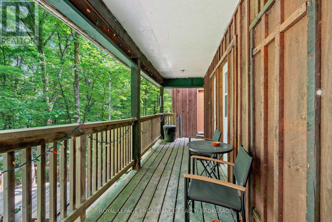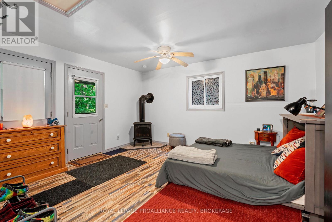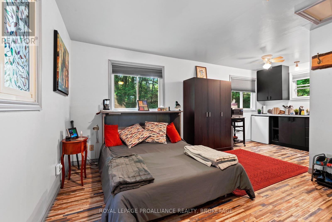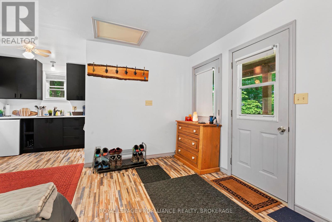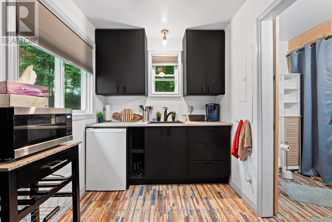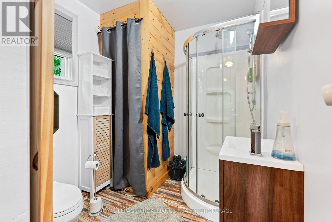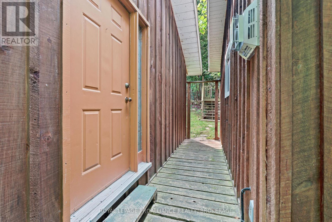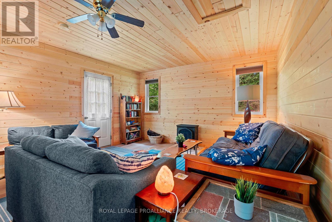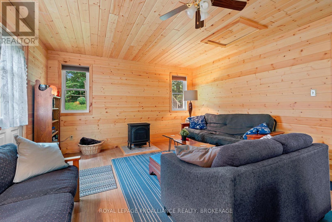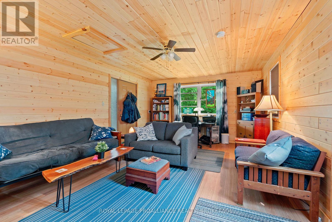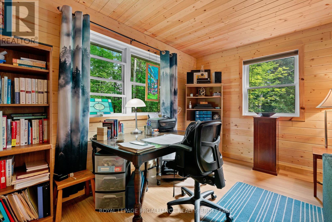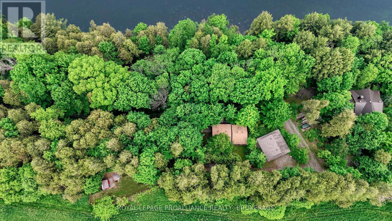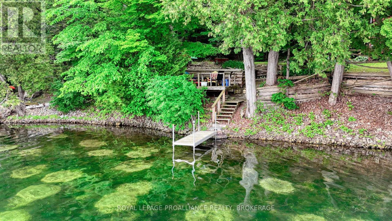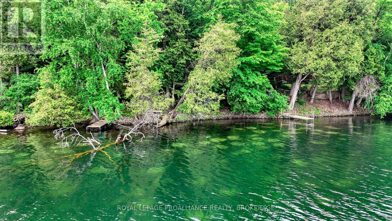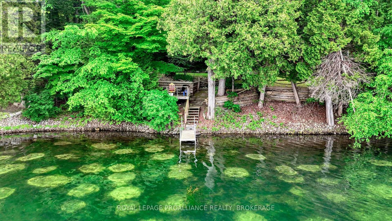2 Bedroom
1 Bathroom
700 - 1100 sqft
Bungalow
Fireplace
Other
Waterfront
$599,900
Located within walking distance of the village of Westport on the shore of Sand Lake sits this well cared for cottage with two amazing Bunkies (Bunkie #1: 25.91 m.sq, Bunkie #2: 24.25 m.sq). Enjoy the best of both worlds with the main cottage located just feet from Sand Lake and the Bunkies located on the upper level providing privacy from the main cottage. Including the Bunkies, the property has 2 full baths and potential for FOUR Bedrooms. Bunkies are self-sufficient with washroom and kitchen facilities. Enjoy your morning coffee, afternoon/evening libation from the waterfront deck. Access the lake from 2 docks. Enjoy this private piece of paradise 45 minutes from Kingston, perfect for family gatherings or a weekend getaway. (id:49187)
Property Details
|
MLS® Number
|
X12209594 |
|
Property Type
|
Single Family |
|
Community Name
|
816 - Rideau Lakes (North Crosby) Twp |
|
Community Features
|
Fishing |
|
Easement
|
Unknown |
|
Equipment Type
|
Propane Tank |
|
Features
|
Wooded Area, Sloping, Lane |
|
Parking Space Total
|
4 |
|
Rental Equipment Type
|
Propane Tank |
|
Structure
|
Deck, Shed, Dock |
|
View Type
|
View, Lake View, Direct Water View |
|
Water Front Name
|
Sand Lake |
|
Water Front Type
|
Waterfront |
Building
|
Bathroom Total
|
1 |
|
Bedrooms Above Ground
|
2 |
|
Bedrooms Total
|
2 |
|
Age
|
51 To 99 Years |
|
Amenities
|
Fireplace(s) |
|
Appliances
|
Water Heater, Freezer, Furniture, Microwave, Stove, Window Coverings, Refrigerator |
|
Architectural Style
|
Bungalow |
|
Construction Style Other
|
Seasonal |
|
Exterior Finish
|
Wood |
|
Fireplace Present
|
Yes |
|
Foundation Type
|
Wood/piers, Unknown |
|
Heating Fuel
|
Propane |
|
Heating Type
|
Other |
|
Stories Total
|
1 |
|
Size Interior
|
700 - 1100 Sqft |
|
Type
|
Other |
|
Utility Water
|
Drilled Well, Lake/river Water Intake |
Parking
Land
|
Access Type
|
Private Road, Year-round Access, Private Docking |
|
Acreage
|
No |
|
Sewer
|
Septic System |
|
Size Depth
|
197 Ft ,6 In |
|
Size Frontage
|
189 Ft ,6 In |
|
Size Irregular
|
189.5 X 197.5 Ft |
|
Size Total Text
|
189.5 X 197.5 Ft |
|
Surface Water
|
Lake/pond |
Rooms
| Level |
Type |
Length |
Width |
Dimensions |
|
Main Level |
Living Room |
3.48 m |
4.16 m |
3.48 m x 4.16 m |
|
Main Level |
Dining Room |
3.22 m |
4.16 m |
3.22 m x 4.16 m |
|
Main Level |
Kitchen |
2.83 m |
2.49 m |
2.83 m x 2.49 m |
|
Main Level |
Primary Bedroom |
3.53 m |
2.85 m |
3.53 m x 2.85 m |
|
Main Level |
Bedroom 2 |
3.39 m |
2.83 m |
3.39 m x 2.83 m |
|
Main Level |
Utility Room |
2.33 m |
2.83 m |
2.33 m x 2.83 m |
|
Main Level |
Bathroom |
2.74 m |
1.57 m |
2.74 m x 1.57 m |
Utilities
|
Electricity
|
Installed |
|
Wireless
|
Available |
|
Electricity Connected
|
Connected |
|
Telephone
|
Nearby |
https://www.realtor.ca/real-estate/28444544/25-5296-salem-road-rideau-lakes-816-rideau-lakes-north-crosby-twp

