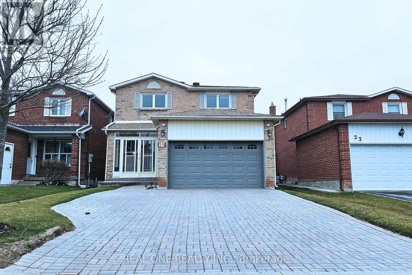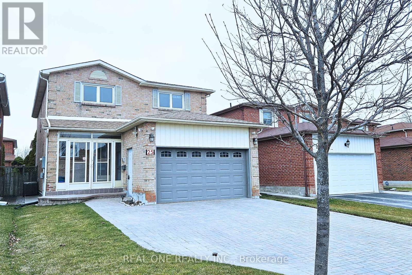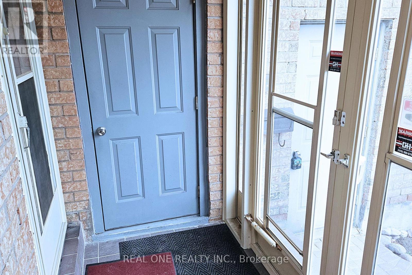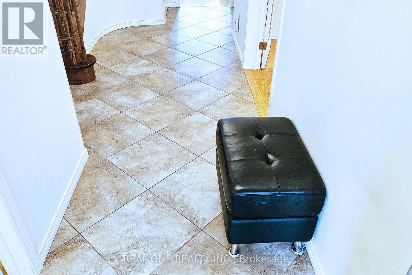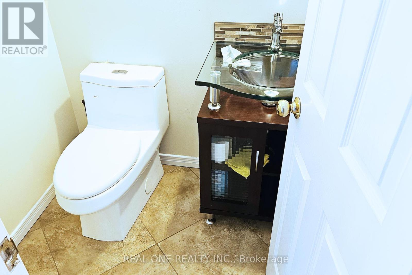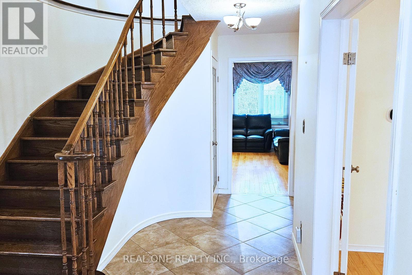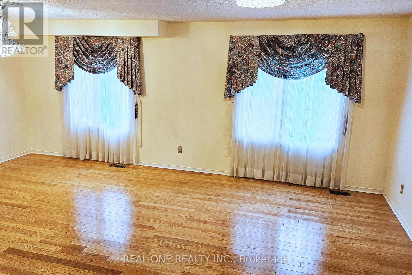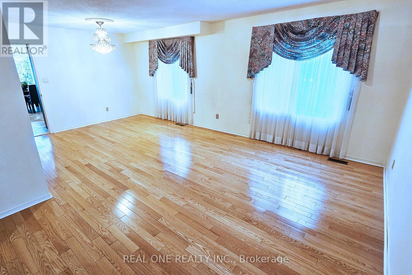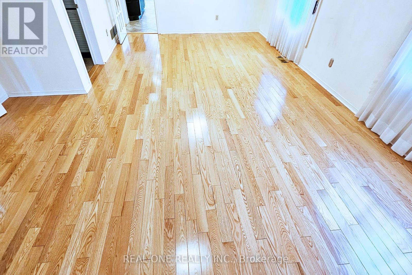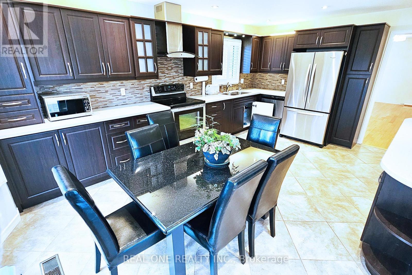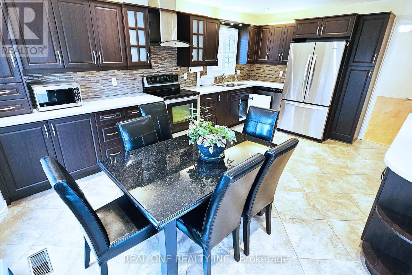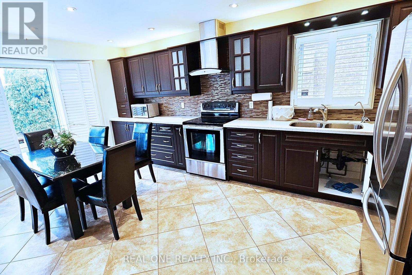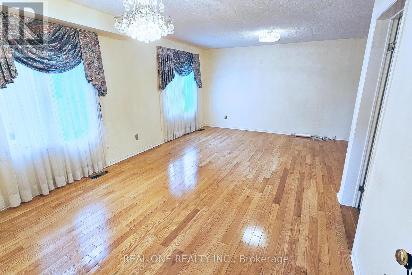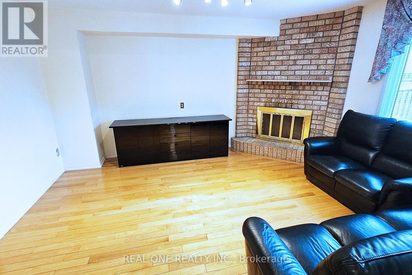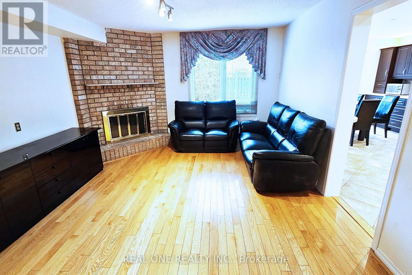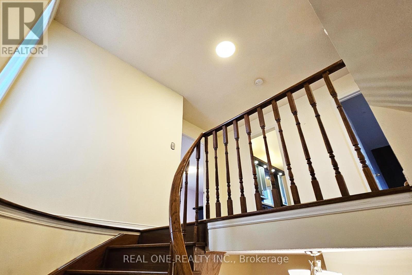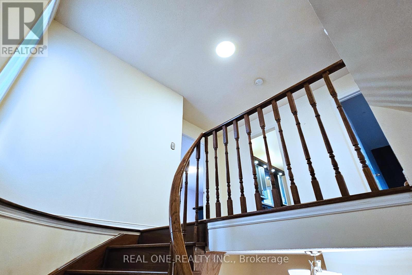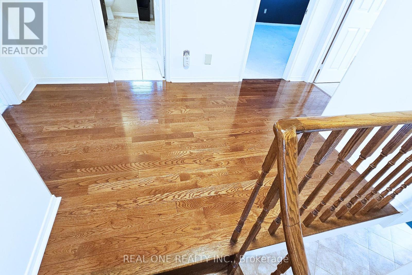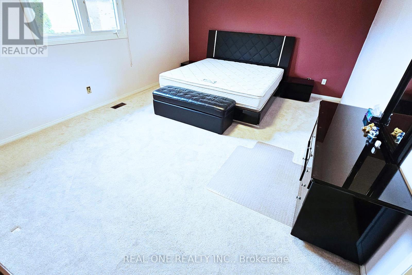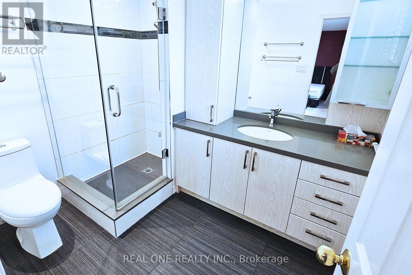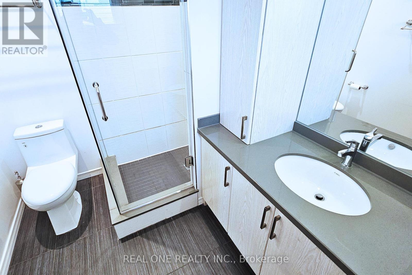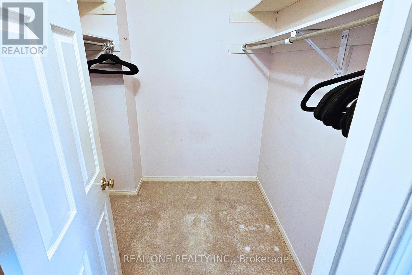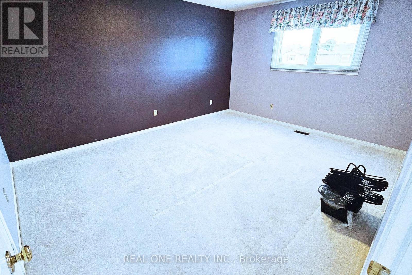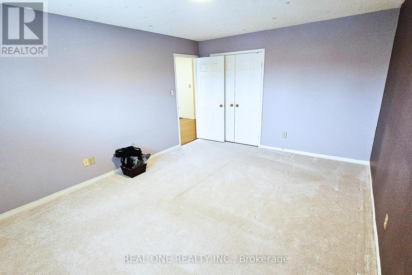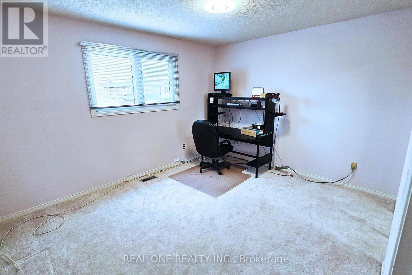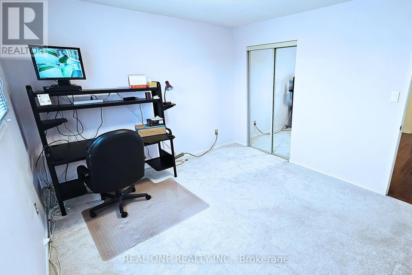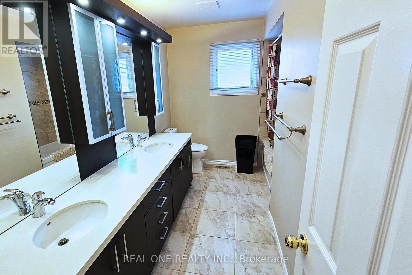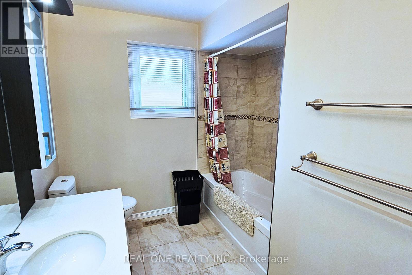4 Bedroom
4 Bathroom
2000 - 2500 sqft
Fireplace
Central Air Conditioning
Forced Air
$3,850 Monthly
Excellent location for family home. Top of notch high school, close to all amenities, supermarkets, plaza, grand malls, restaurants, schools, parks, bars, public transits. You name it! One of best locations to rent!! Well kept property, quartz countertop, pot lights, ex-large bedrooms, large lot, including the basement. AAA TENANT ONLY! ** This is a linked property.** (id:49187)
Property Details
|
MLS® Number
|
N12197259 |
|
Property Type
|
Single Family |
|
Neigbourhood
|
Mount Joy |
|
Community Name
|
Raymerville |
|
Amenities Near By
|
Schools, Park, Public Transit |
|
Community Features
|
School Bus |
|
Parking Space Total
|
7 |
Building
|
Bathroom Total
|
4 |
|
Bedrooms Above Ground
|
3 |
|
Bedrooms Below Ground
|
1 |
|
Bedrooms Total
|
4 |
|
Appliances
|
Central Vacuum, Furniture |
|
Basement Development
|
Finished |
|
Basement Type
|
N/a (finished) |
|
Construction Style Attachment
|
Detached |
|
Cooling Type
|
Central Air Conditioning |
|
Exterior Finish
|
Brick |
|
Fireplace Present
|
Yes |
|
Flooring Type
|
Hardwood, Ceramic |
|
Foundation Type
|
Block |
|
Half Bath Total
|
1 |
|
Heating Fuel
|
Natural Gas |
|
Heating Type
|
Forced Air |
|
Stories Total
|
2 |
|
Size Interior
|
2000 - 2500 Sqft |
|
Type
|
House |
|
Utility Water
|
Municipal Water |
Parking
Land
|
Acreage
|
No |
|
Fence Type
|
Fenced Yard |
|
Land Amenities
|
Schools, Park, Public Transit |
|
Sewer
|
Sanitary Sewer |
|
Size Depth
|
110 Ft |
|
Size Frontage
|
35 Ft ,3 In |
|
Size Irregular
|
35.3 X 110 Ft |
|
Size Total Text
|
35.3 X 110 Ft |
Rooms
| Level |
Type |
Length |
Width |
Dimensions |
|
Second Level |
Primary Bedroom |
5.63 m |
3.41 m |
5.63 m x 3.41 m |
|
Second Level |
Bedroom 2 |
4.27 m |
2.72 m |
4.27 m x 2.72 m |
|
Second Level |
Bedroom 3 |
3.99 m |
3.46 m |
3.99 m x 3.46 m |
|
Basement |
Bedroom |
|
|
Measurements not available |
|
Basement |
Laundry Room |
|
|
Measurements not available |
|
Basement |
Recreational, Games Room |
|
|
Measurements not available |
|
Main Level |
Foyer |
3 m |
2 m |
3 m x 2 m |
|
Main Level |
Living Room |
4.69 m |
3.07 m |
4.69 m x 3.07 m |
|
Main Level |
Dining Room |
3.64 m |
2.97 m |
3.64 m x 2.97 m |
|
Main Level |
Family Room |
4.22 m |
3.83 m |
4.22 m x 3.83 m |
|
Main Level |
Kitchen |
5.54 m |
3.64 m |
5.54 m x 3.64 m |
|
Main Level |
Eating Area |
5.54 m |
3.64 m |
5.54 m x 3.64 m |
Utilities
|
Cable
|
Available |
|
Electricity
|
Available |
|
Sewer
|
Installed |
https://www.realtor.ca/real-estate/28419025/25-bendamere-crescent-markham-raymerville-raymerville

