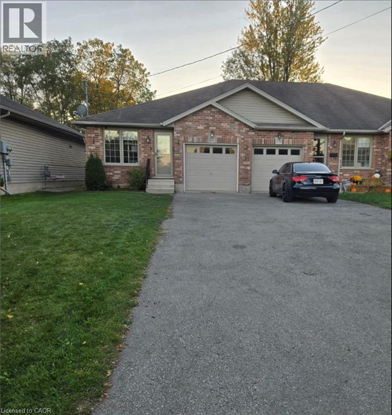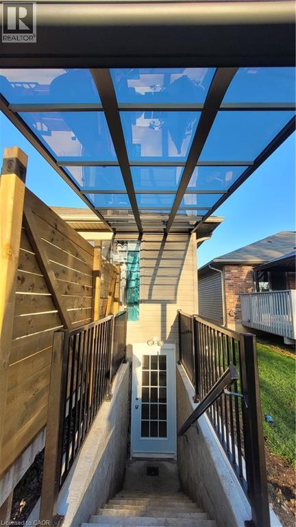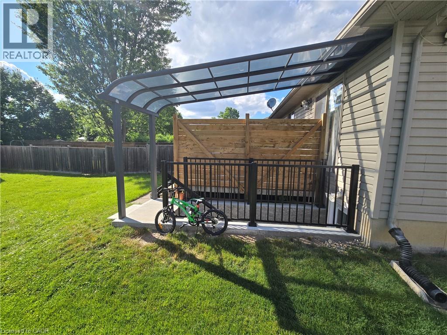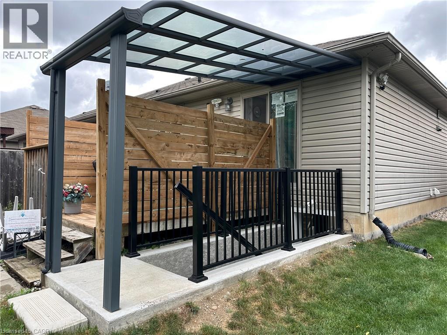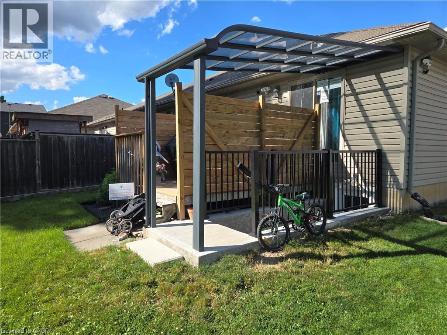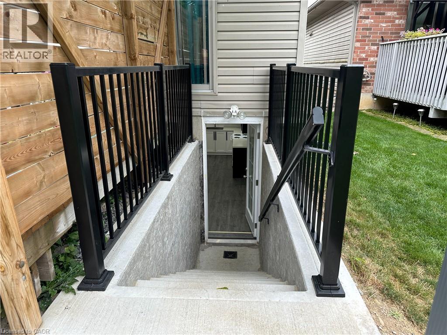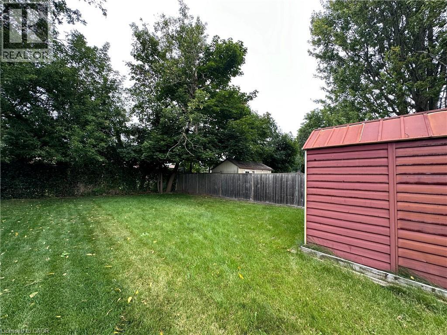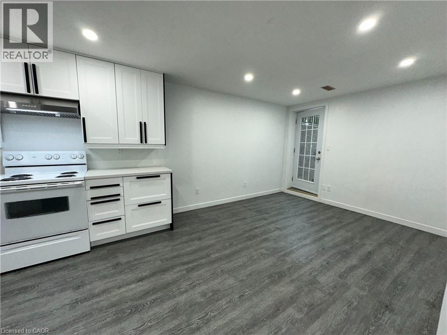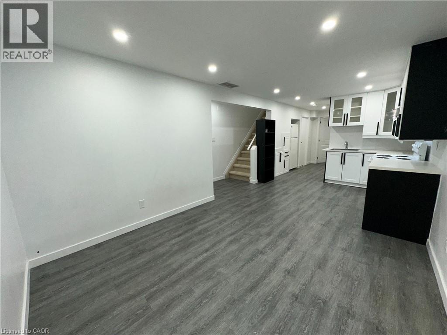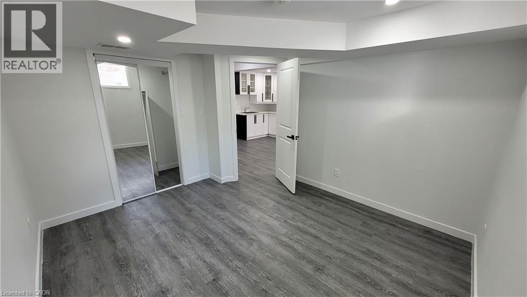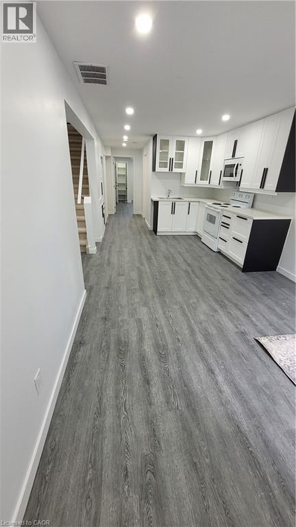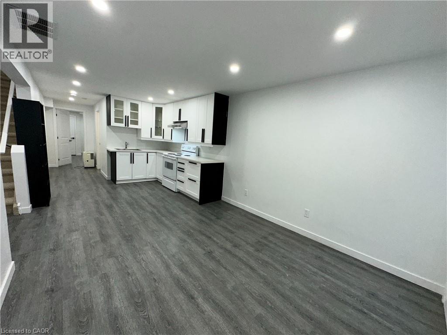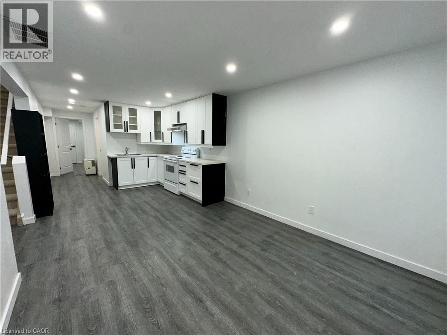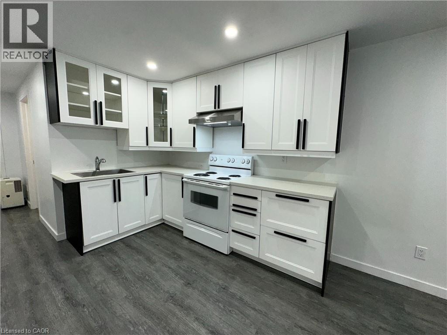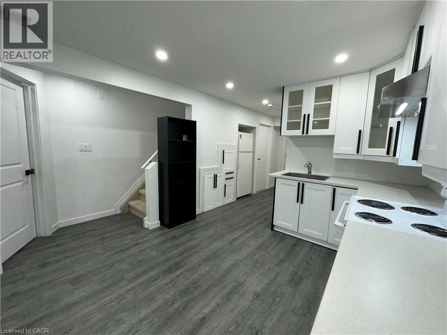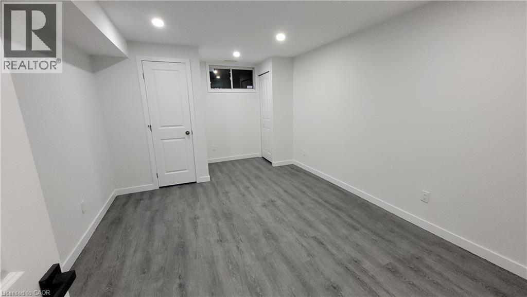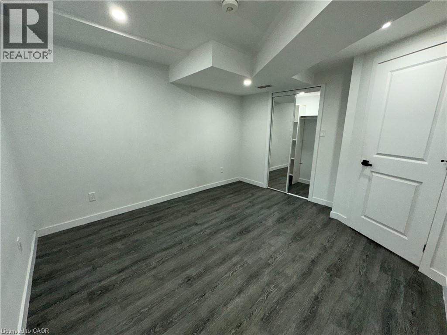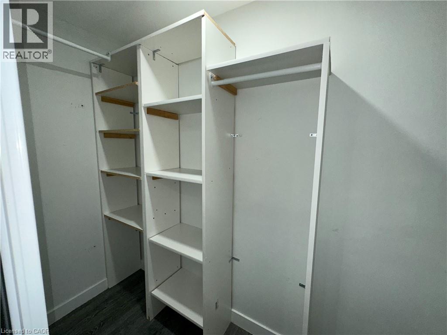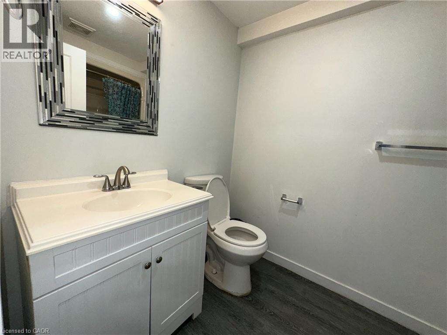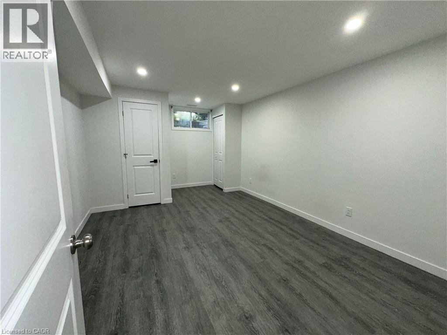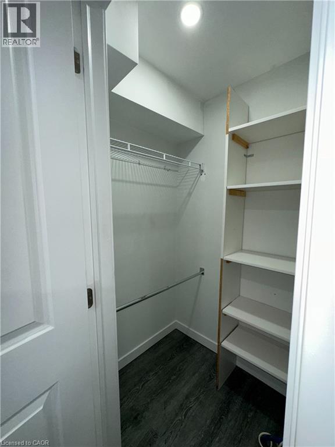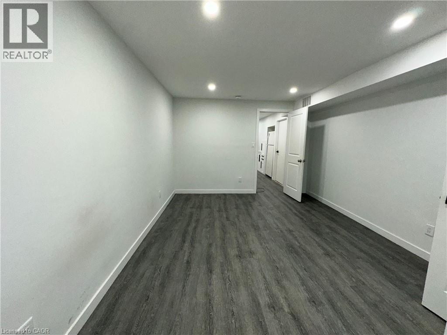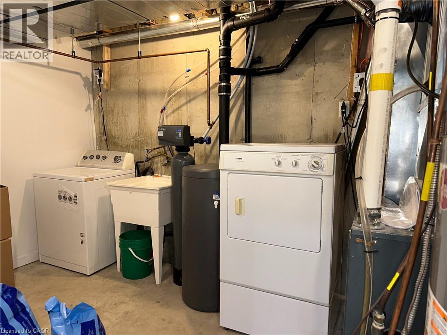2 Bedroom
1 Bathroom
940 sqft
Bungalow
Central Air Conditioning
Forced Air
$1,800 Monthly
Welcome to this fully renovated and fully authorized luxury basement apartment, offering a private and modern living experience. This spacious unit features two large bedrooms with custom-built closet organizers, a stylish 3-piece bathroom, and a bright open-concept layout filled with natural light. Enjoy the convenience of a private rear entrance and your own in-suite laundry. Located in a quiet, family-friendly neighborhood, the property is close to public transit, shopping, and the university, and it sits along a school bus route—perfect for students, professionals, or a small family. Move-in ready and beautifully finished throughout, this is a fantastic opportunity to lease a quality space in a desirable area. Don’t miss out! (id:49187)
Property Details
|
MLS® Number
|
40758286 |
|
Property Type
|
Single Family |
|
Neigbourhood
|
Eagle Place |
|
Equipment Type
|
None |
|
Features
|
Paved Driveway |
|
Parking Space Total
|
1 |
|
Rental Equipment Type
|
None |
Building
|
Bathroom Total
|
1 |
|
Bedrooms Below Ground
|
2 |
|
Bedrooms Total
|
2 |
|
Appliances
|
Dryer, Refrigerator, Stove, Washer |
|
Architectural Style
|
Bungalow |
|
Basement Development
|
Finished |
|
Basement Type
|
Full (finished) |
|
Construction Style Attachment
|
Attached |
|
Cooling Type
|
Central Air Conditioning |
|
Exterior Finish
|
Aluminum Siding, Brick, Vinyl Siding |
|
Foundation Type
|
Poured Concrete |
|
Heating Fuel
|
Natural Gas |
|
Heating Type
|
Forced Air |
|
Stories Total
|
1 |
|
Size Interior
|
940 Sqft |
|
Type
|
Row / Townhouse |
|
Utility Water
|
Municipal Water |
Land
|
Acreage
|
No |
|
Sewer
|
Municipal Sewage System |
|
Size Frontage
|
28 Ft |
|
Size Total Text
|
Under 1/2 Acre |
|
Zoning Description
|
Rc |
Rooms
| Level |
Type |
Length |
Width |
Dimensions |
|
Lower Level |
Laundry Room |
|
|
1'0'' x 1'0'' |
|
Lower Level |
4pc Bathroom |
|
|
1' x 1' |
|
Lower Level |
Laundry Room |
|
|
1' x 1' |
|
Lower Level |
Bedroom |
|
|
12'2'' x 11'0'' |
|
Lower Level |
Primary Bedroom |
|
|
16'7'' x 11'4'' |
|
Lower Level |
Kitchen |
|
|
21'0'' x 10'5'' |
|
Lower Level |
Living Room |
|
|
21'0'' x 10'5'' |
https://www.realtor.ca/real-estate/28709030/25-c-mohawk-street-unit-lower-brantford

