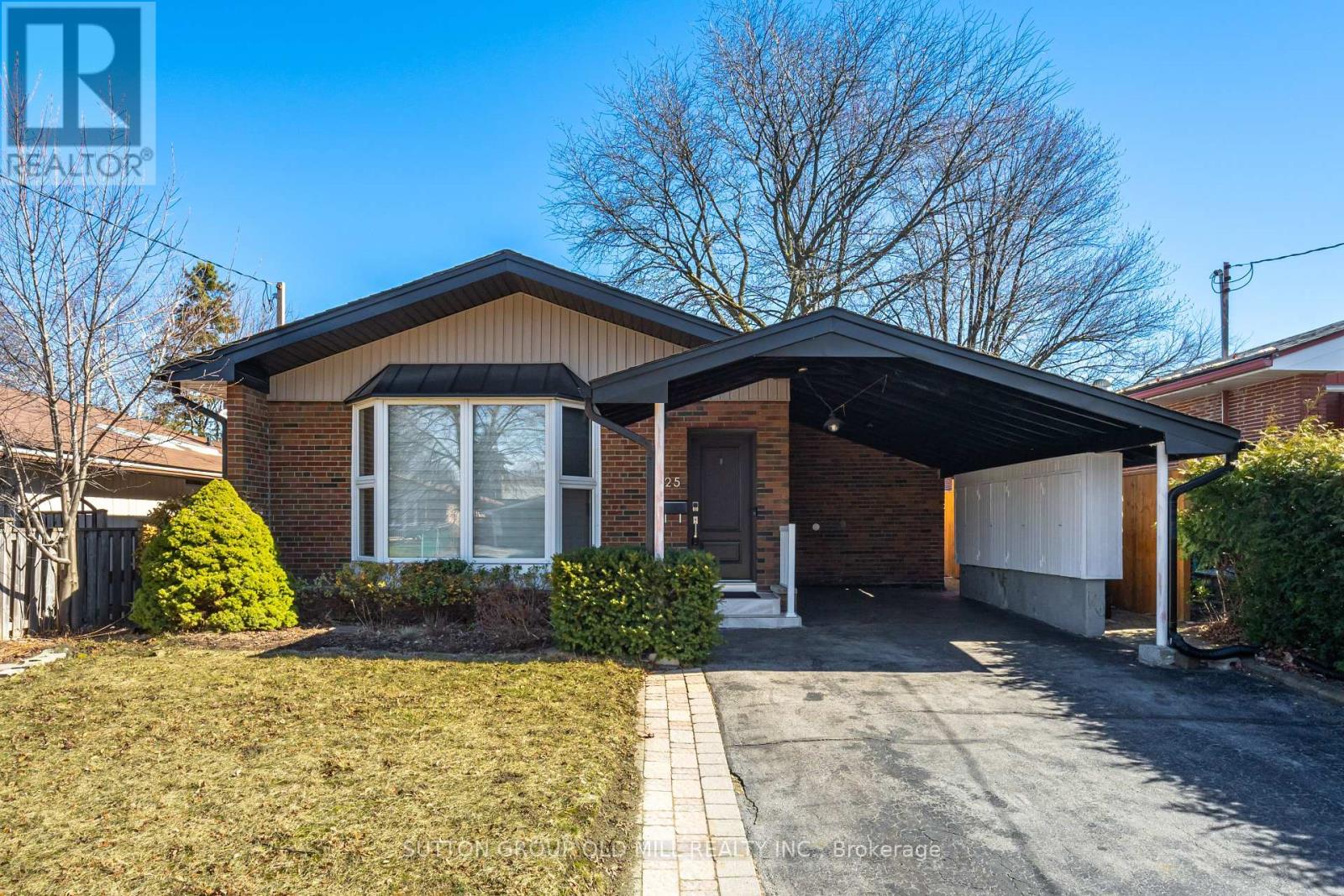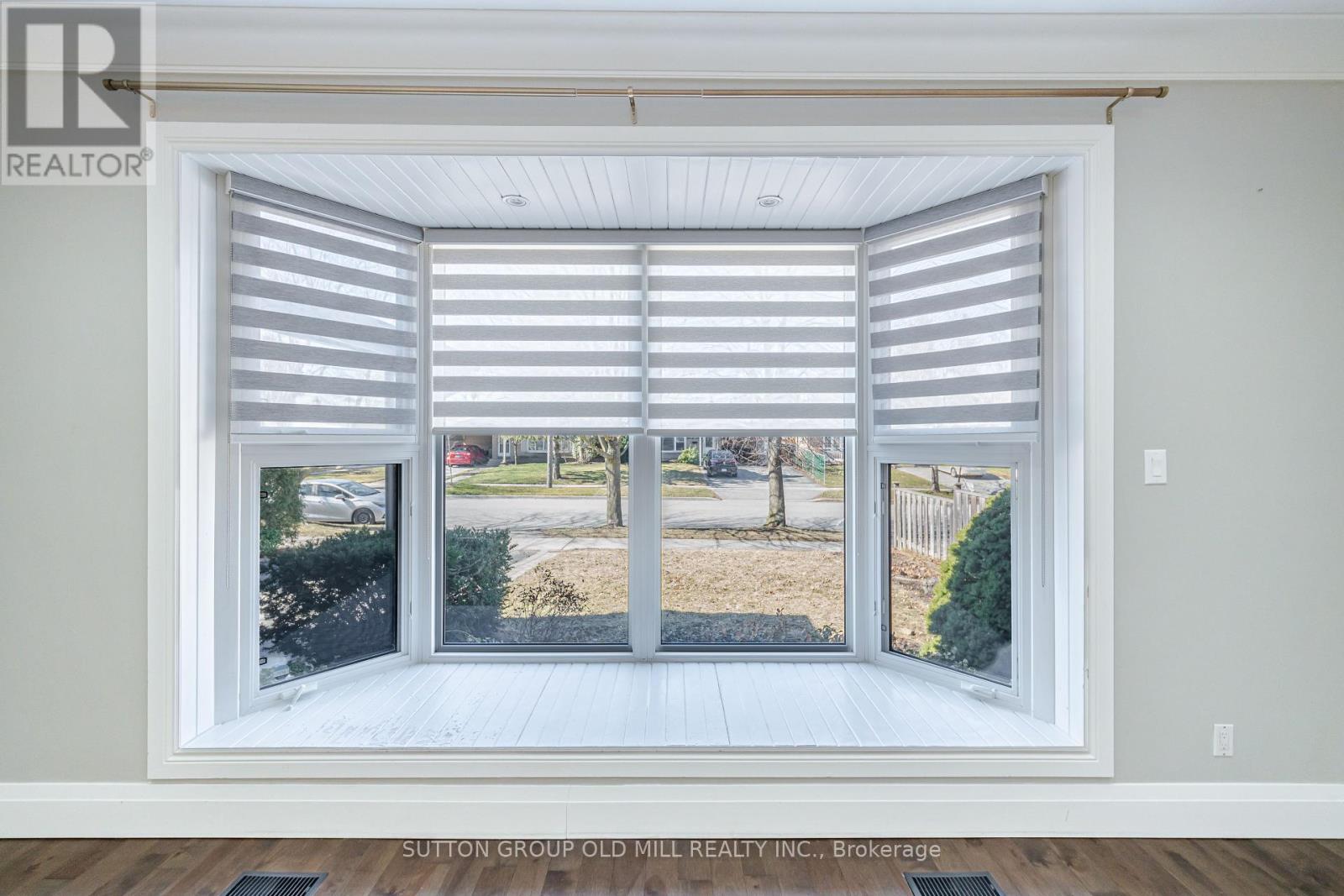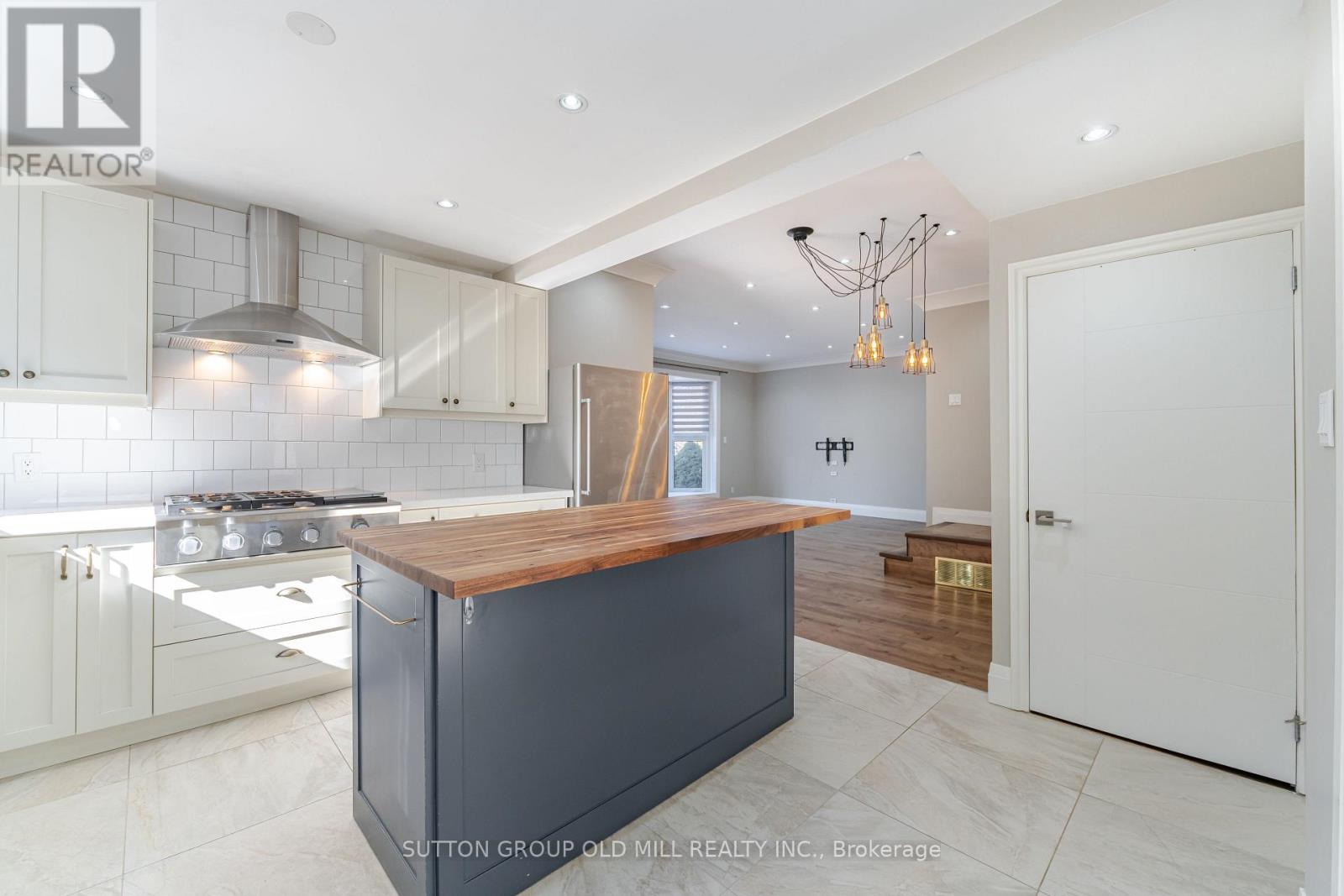3 Bedroom
2 Bathroom
1100 - 1500 sqft
Bungalow
Central Air Conditioning
Forced Air
$3,600 Monthly
Beautiful, Bright And Airy! This Best Describe This Modern Fully Renovated Home Located On A Quiet Tree Lined Street And Prime Location. This Beauty Features Open Concept Living/Dining Area With Large Bay Window For Natural Lighting, 9' Ceilings, Hardwood Floors, Pot Lights And Crown Moulding, Custom Kitchen With High-End Appliances, Center Island, Quartz Countertops And Walk Out To Large Patio And Backyard To Enjoy BBq's And Family Gatherings. There Are Three Good Size Bedrooms Updated With New Lights, Closets Doors & Organizers. Custom Blinds And Renovated Main Bathroom. Large Finished Basement Could Be Used As Family Room And Office. Plenty Of Space To Enjoy. Perfectly Situated For Easy Access To Everything You Need. TTC, Hospital, Scarborough Town Centre And Highway 401. Walking Distance To Schools, Shopping And Parks. (id:49187)
Property Details
|
MLS® Number
|
E12158308 |
|
Property Type
|
Single Family |
|
Neigbourhood
|
Scarborough |
|
Community Name
|
Woburn |
|
Amenities Near By
|
Public Transit, Hospital, Park, Schools |
|
Parking Space Total
|
3 |
|
Structure
|
Shed |
Building
|
Bathroom Total
|
2 |
|
Bedrooms Above Ground
|
3 |
|
Bedrooms Total
|
3 |
|
Appliances
|
Oven - Built-in, Range, Blinds, Dishwasher, Dryer, Microwave, Oven, Hood Fan, Stove, Washer, Refrigerator |
|
Architectural Style
|
Bungalow |
|
Basement Development
|
Finished |
|
Basement Type
|
N/a (finished) |
|
Construction Style Attachment
|
Detached |
|
Cooling Type
|
Central Air Conditioning |
|
Exterior Finish
|
Brick |
|
Flooring Type
|
Hardwood |
|
Foundation Type
|
Unknown |
|
Heating Fuel
|
Natural Gas |
|
Heating Type
|
Forced Air |
|
Stories Total
|
1 |
|
Size Interior
|
1100 - 1500 Sqft |
|
Type
|
House |
|
Utility Water
|
Municipal Water |
Parking
Land
|
Acreage
|
No |
|
Fence Type
|
Fenced Yard |
|
Land Amenities
|
Public Transit, Hospital, Park, Schools |
|
Sewer
|
Sanitary Sewer |
|
Size Depth
|
111 Ft ,3 In |
|
Size Frontage
|
45 Ft |
|
Size Irregular
|
45 X 111.3 Ft |
|
Size Total Text
|
45 X 111.3 Ft |
Rooms
| Level |
Type |
Length |
Width |
Dimensions |
|
Basement |
Great Room |
7.55 m |
3.35 m |
7.55 m x 3.35 m |
|
Main Level |
Living Room |
5.53 m |
3.55 m |
5.53 m x 3.55 m |
|
Main Level |
Dining Room |
3.55 m |
3.01 m |
3.55 m x 3.01 m |
|
Main Level |
Kitchen |
3.75 m |
2.79 m |
3.75 m x 2.79 m |
|
Main Level |
Primary Bedroom |
4.45 m |
3.35 m |
4.45 m x 3.35 m |
|
Main Level |
Bedroom 2 |
3.85 m |
3.35 m |
3.85 m x 3.35 m |
|
Main Level |
Bedroom 3 |
3.01 m |
2.75 m |
3.01 m x 2.75 m |
https://www.realtor.ca/real-estate/28334497/25-gaiety-drive-toronto-woburn-woburn


































