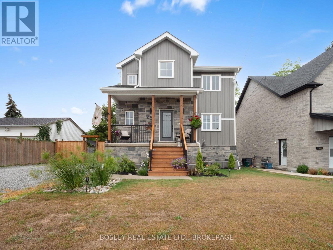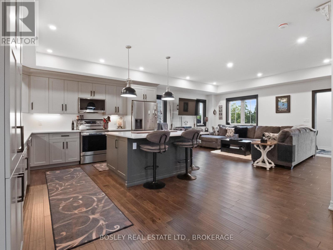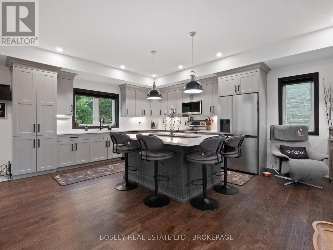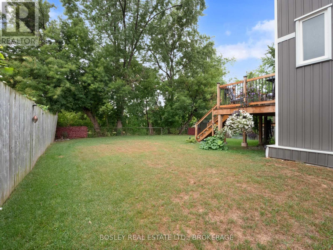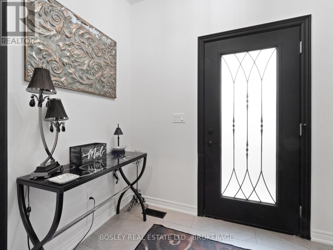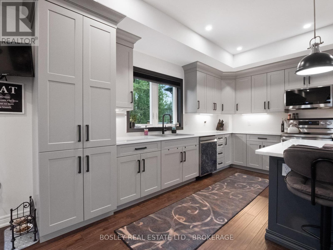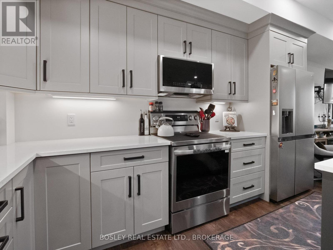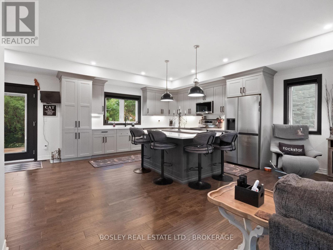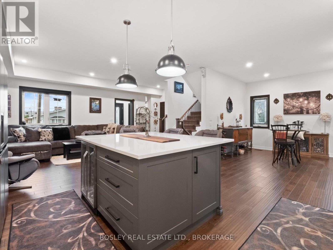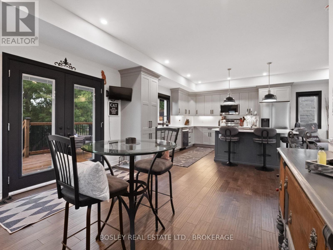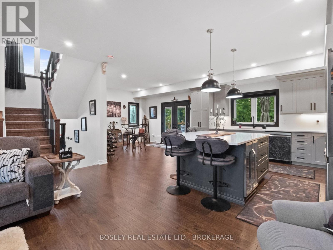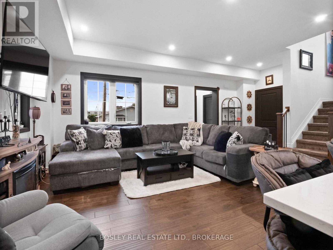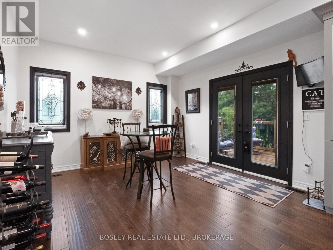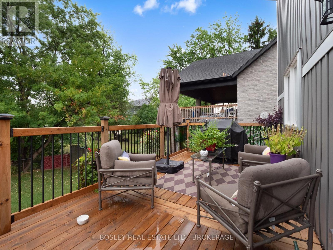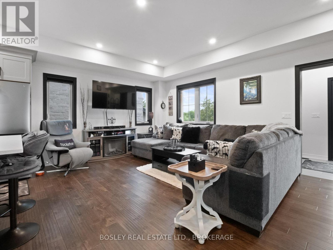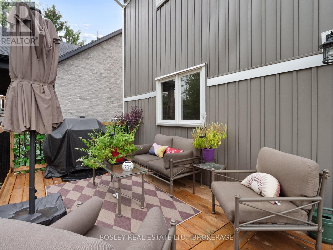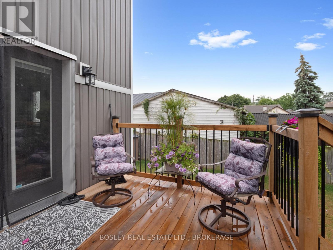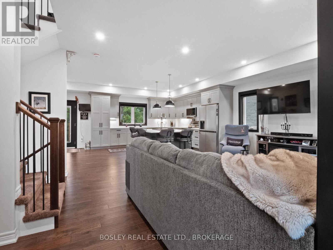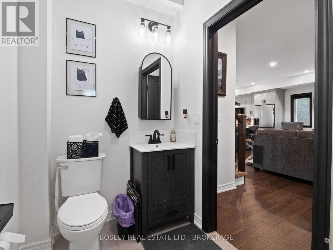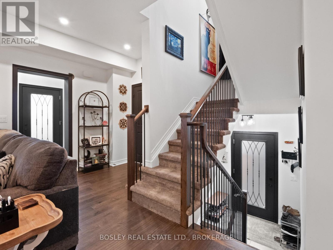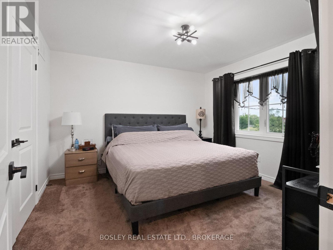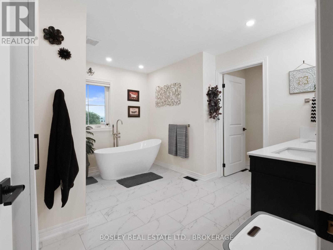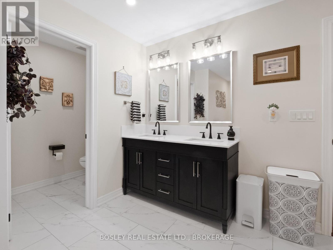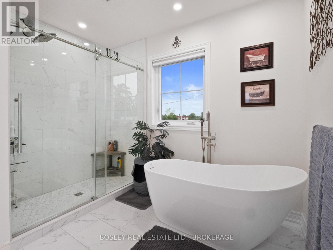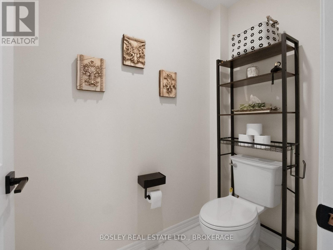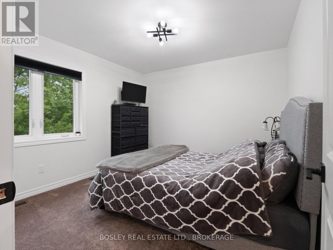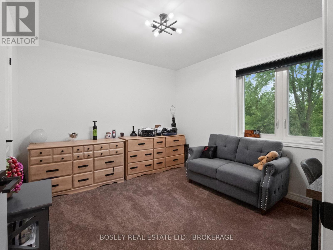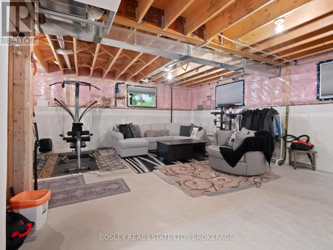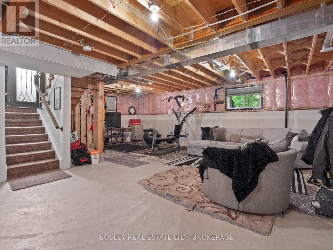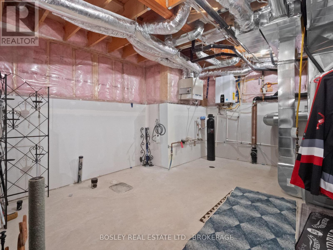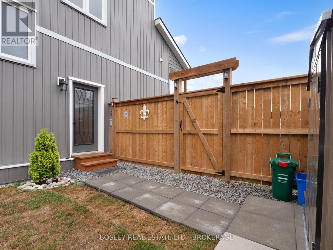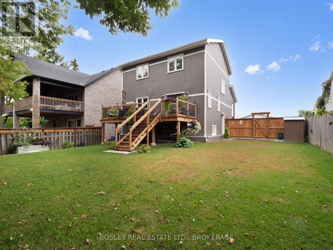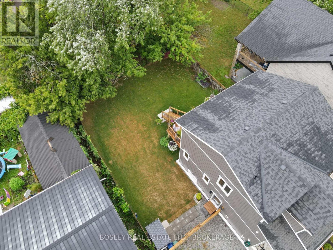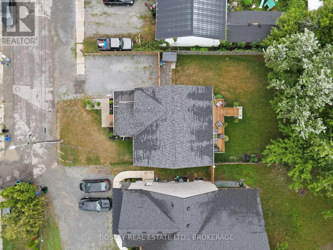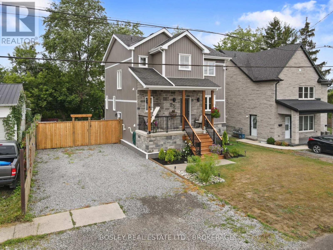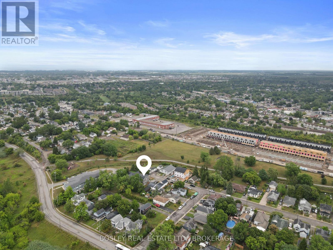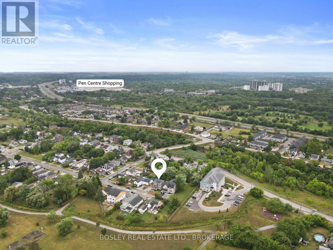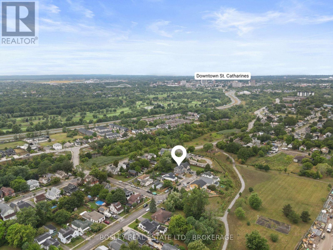3 Bedroom
2 Bathroom
1500 - 2000 sqft
Central Air Conditioning
Forced Air
Landscaped
$799,900
Nearly new, this impeccably finished 2-storey home offers a bevy of features that are difficult to find. Starting from the ground up, the foundation was constructed with insulated concrete forms (ICF), a strong, energy-efficient option rarely found in a detached home. The main floor is open and inviting, centered around a beautiful kitchen. With pot lights, ample cabinetry, a 6-long island, and quartz counters, it is open to the living room on one side and a large dining area on the other. Garden doors lead from the dining area out to a large, elevated deck which measures nearly 24' wide and is overlooking the big backyard. Head upstairs to the bedroom level where you'll find three well-sized bedrooms and a gorgeous 5-piece bathroom, complete with a stand-alone tub, large tiled walk-in shower, double vanity, and separate water closet. Constructed in 2024, this is the perfect home if you're looking for a well-finished, absolute move-in ready, 2 storey home. (id:49187)
Property Details
|
MLS® Number
|
X12391708 |
|
Property Type
|
Single Family |
|
Community Name
|
456 - Oakdale |
|
Equipment Type
|
None |
|
Features
|
Sump Pump |
|
Parking Space Total
|
4 |
|
Rental Equipment Type
|
None |
|
Structure
|
Deck |
Building
|
Bathroom Total
|
2 |
|
Bedrooms Above Ground
|
3 |
|
Bedrooms Total
|
3 |
|
Age
|
0 To 5 Years |
|
Appliances
|
Water Heater, Dishwasher, Dryer, Stove, Washer, Refrigerator |
|
Basement Development
|
Unfinished |
|
Basement Type
|
N/a (unfinished) |
|
Construction Style Attachment
|
Detached |
|
Cooling Type
|
Central Air Conditioning |
|
Exterior Finish
|
Stone, Vinyl Siding |
|
Foundation Type
|
Insulated Concrete Forms |
|
Half Bath Total
|
1 |
|
Heating Fuel
|
Natural Gas |
|
Heating Type
|
Forced Air |
|
Stories Total
|
2 |
|
Size Interior
|
1500 - 2000 Sqft |
|
Type
|
House |
|
Utility Water
|
Municipal Water |
Parking
Land
|
Acreage
|
No |
|
Landscape Features
|
Landscaped |
|
Sewer
|
Sanitary Sewer |
|
Size Depth
|
98 Ft ,8 In |
|
Size Frontage
|
53 Ft ,8 In |
|
Size Irregular
|
53.7 X 98.7 Ft |
|
Size Total Text
|
53.7 X 98.7 Ft|under 1/2 Acre |
|
Zoning Description
|
R2 |
Rooms
| Level |
Type |
Length |
Width |
Dimensions |
|
Second Level |
Primary Bedroom |
3.63 m |
3.41 m |
3.63 m x 3.41 m |
|
Second Level |
Bedroom 2 |
3.11 m |
3.38 m |
3.11 m x 3.38 m |
|
Second Level |
Bedroom 3 |
3.44 m |
3.29 m |
3.44 m x 3.29 m |
|
Second Level |
Bathroom |
3.75 m |
3.32 m |
3.75 m x 3.32 m |
|
Main Level |
Foyer |
2.26 m |
1.66 m |
2.26 m x 1.66 m |
|
Main Level |
Living Room |
4.91 m |
3.99 m |
4.91 m x 3.99 m |
|
Main Level |
Dining Room |
3.9 m |
3.05 m |
3.9 m x 3.05 m |
|
Main Level |
Kitchen |
4.91 m |
3.99 m |
4.91 m x 3.99 m |
|
Main Level |
Bathroom |
2.78 m |
1.55 m |
2.78 m x 1.55 m |
https://www.realtor.ca/real-estate/28836443/25-haight-street-st-catharines-oakdale-456-oakdale

