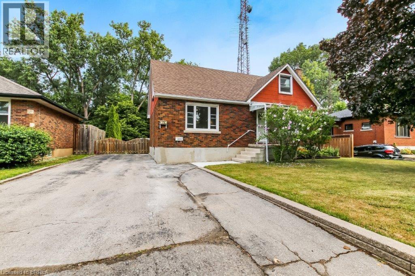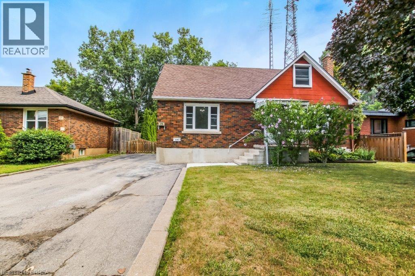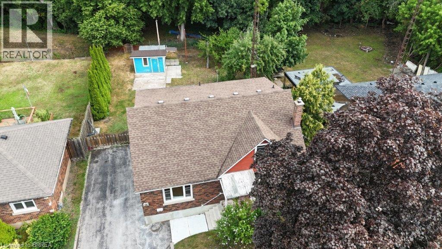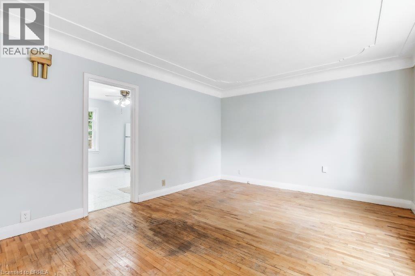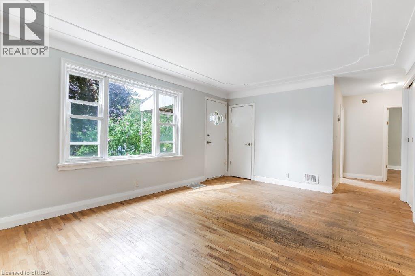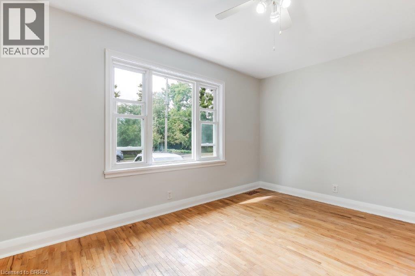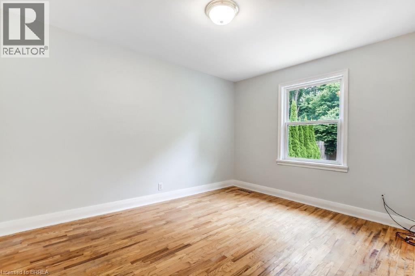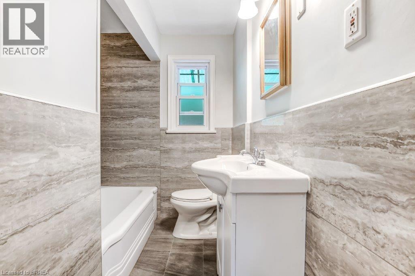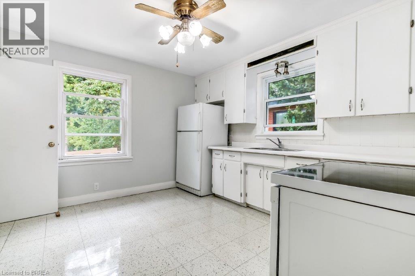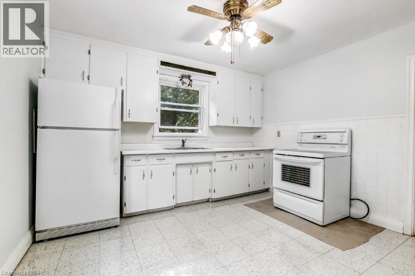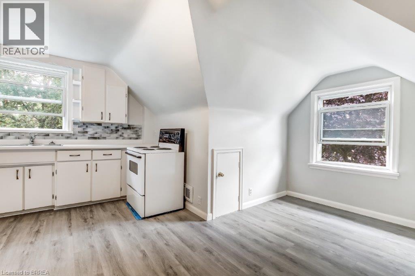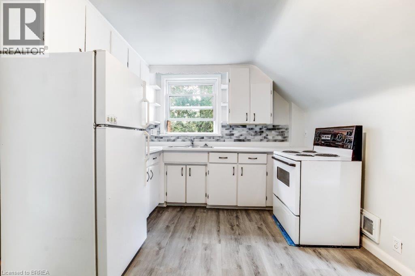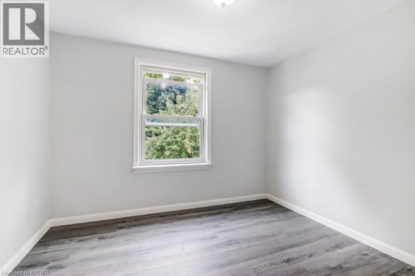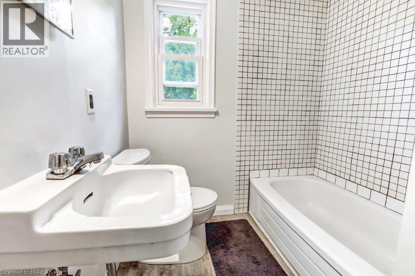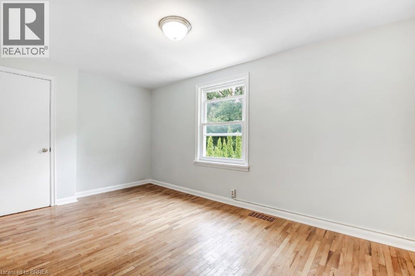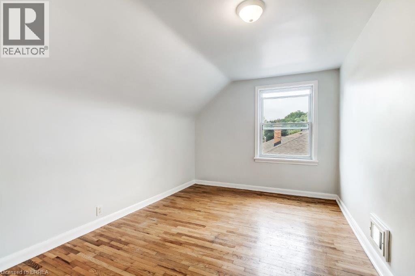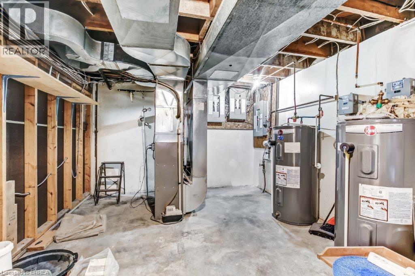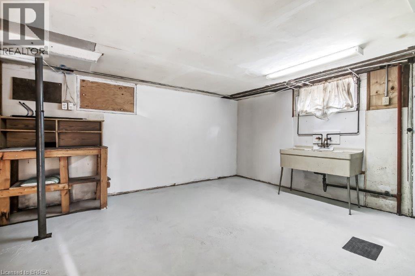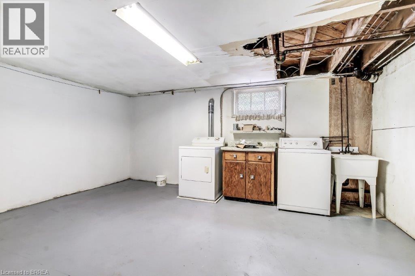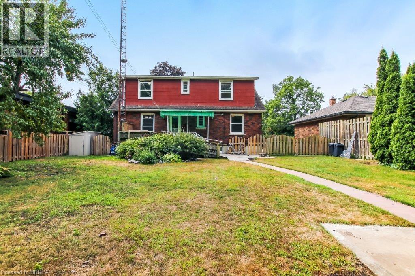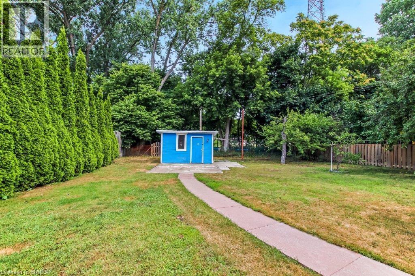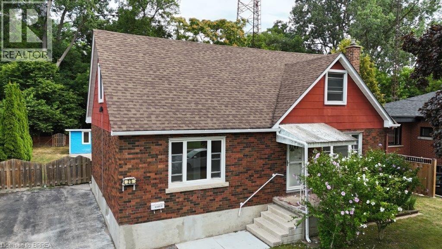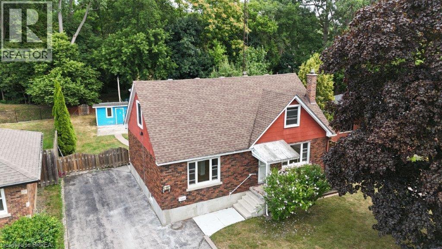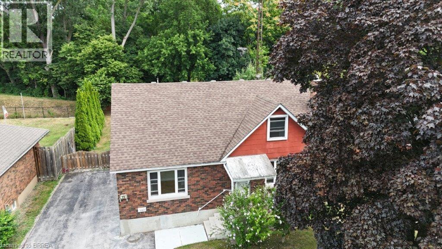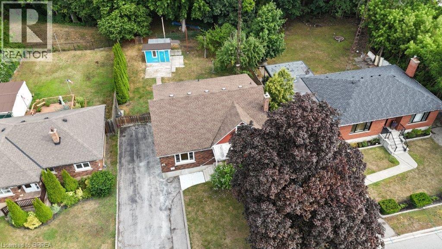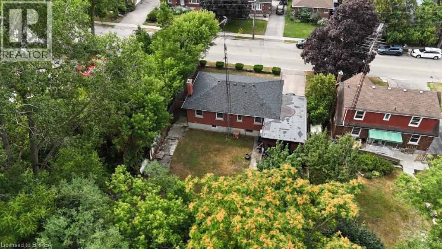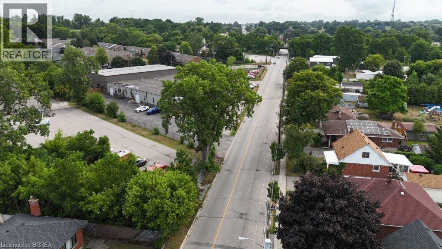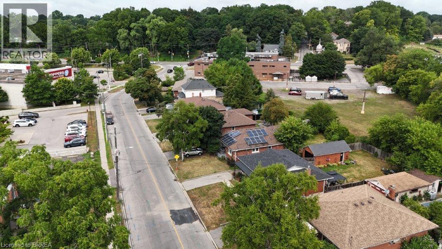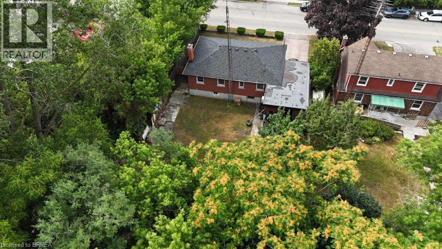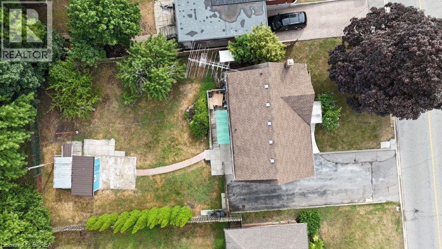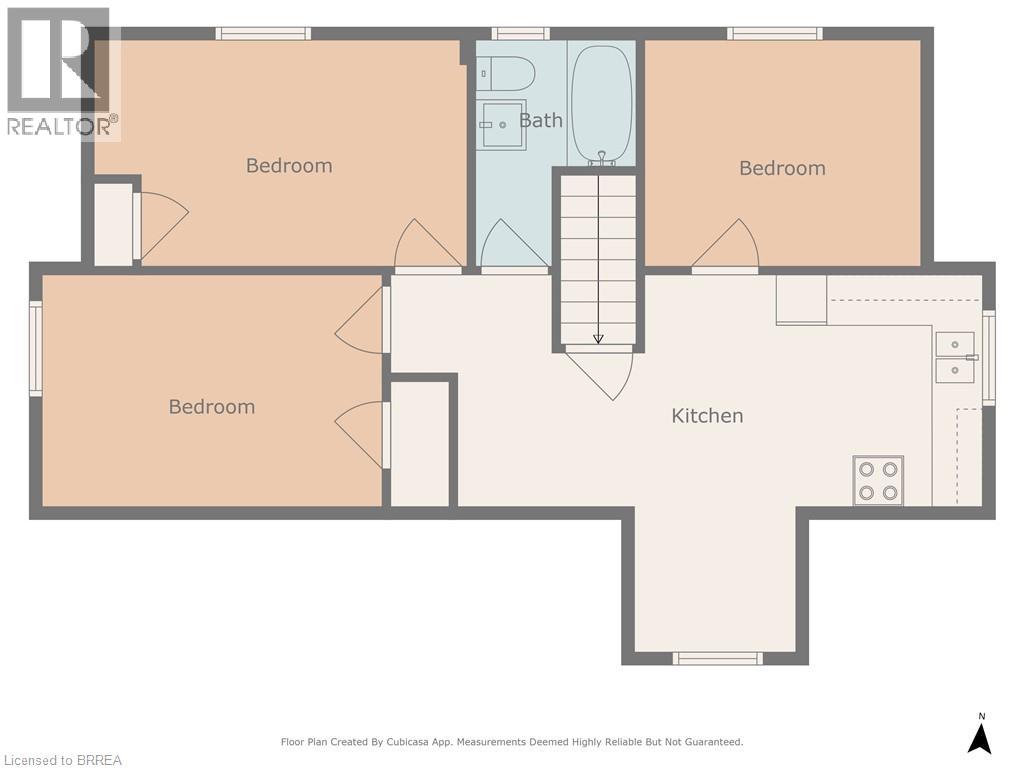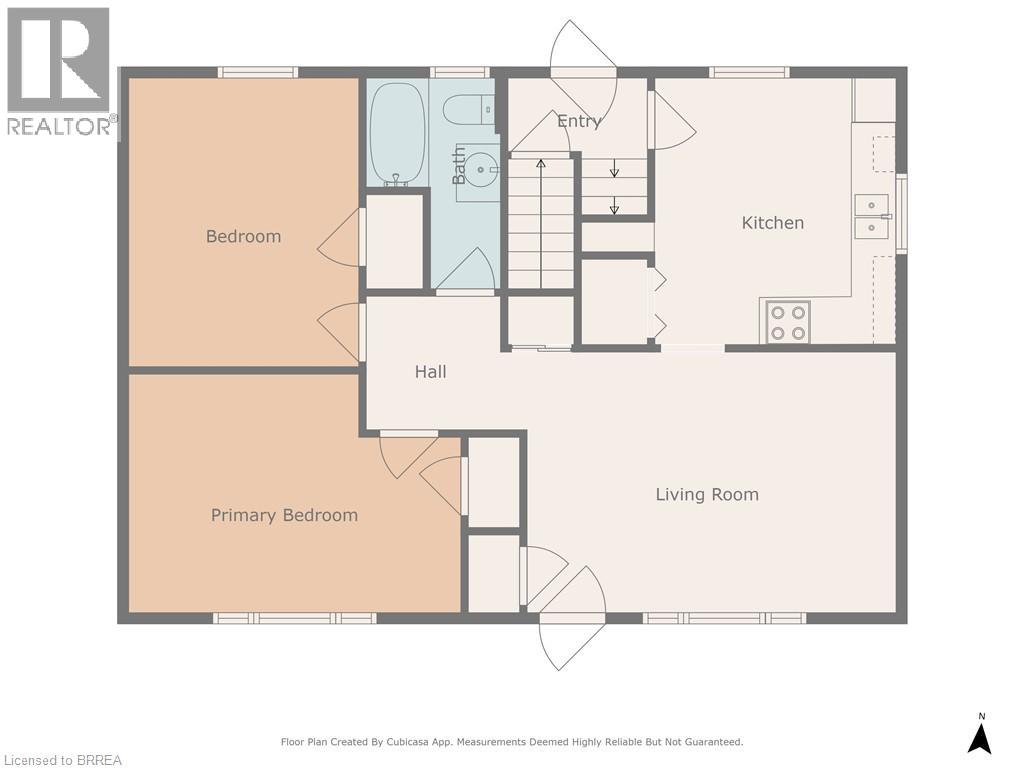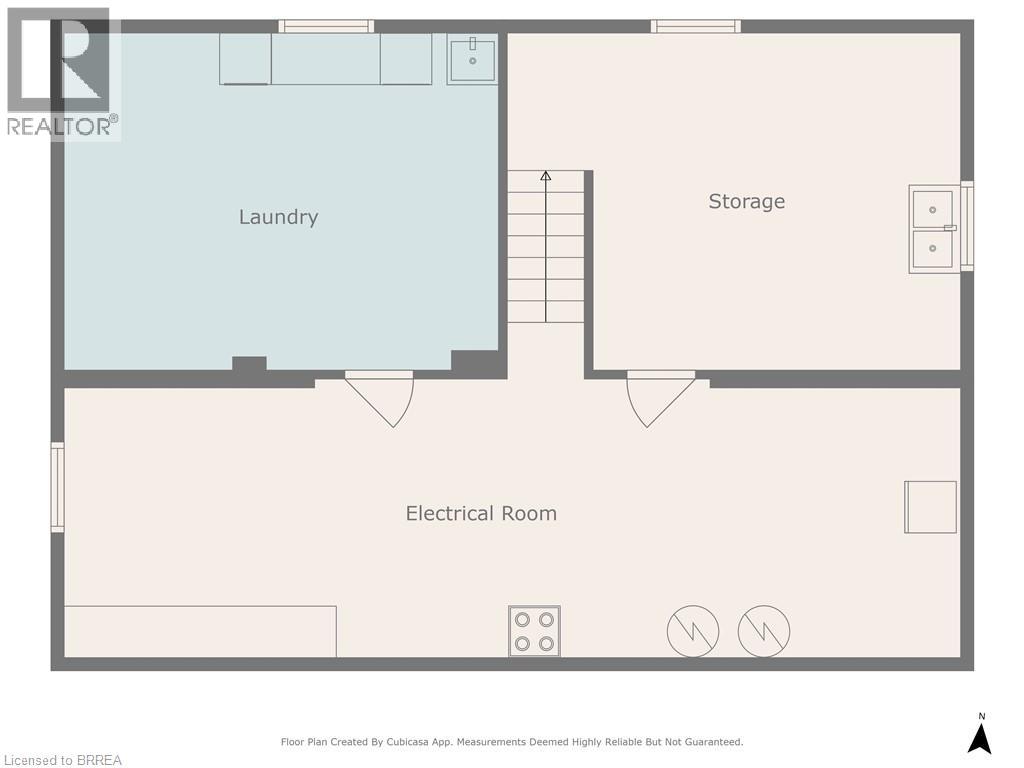519.240.3380
stacey@makeamove.ca
25 Henry Street Brantford, Ontario N3R 1Z9
4 Bedroom
2 Bathroom
1572 sqft
None
Forced Air
$654,900
Fantastic opportunity to own a well-maintained, vacant home with two separate units in the heart of the city. Each unit features a private entrance, separate hydro meters, and tasteful interior finishes. The property boasts a large, fully fenced backyard offering privacy and outdoor enjoyment. Double-wide driveway provides ample parking for both units. Located within walking distance to schools, shopping, transit, and all major amenities. Ideal for investors or owner-occupants seeking rental income, or multi-generational living. Move-in ready and full of potential! (id:49187)
Open House
This property has open houses!
August
17
Sunday
Starts at:
2:00 pm
Ends at:4:00 pm
Property Details
| MLS® Number | 40758613 |
| Property Type | Single Family |
| Amenities Near By | Hospital, Place Of Worship, Public Transit |
| Equipment Type | Water Heater |
| Parking Space Total | 4 |
| Rental Equipment Type | Water Heater |
Building
| Bathroom Total | 2 |
| Bedrooms Above Ground | 4 |
| Bedrooms Total | 4 |
| Appliances | Dryer, Refrigerator, Stove, Washer |
| Basement Development | Unfinished |
| Basement Type | Full (unfinished) |
| Construction Style Attachment | Detached |
| Cooling Type | None |
| Exterior Finish | Asbestos, Brick |
| Heating Fuel | Natural Gas |
| Heating Type | Forced Air |
| Stories Total | 2 |
| Size Interior | 1572 Sqft |
| Type | House |
| Utility Water | Municipal Water |
Land
| Acreage | No |
| Land Amenities | Hospital, Place Of Worship, Public Transit |
| Sewer | Municipal Sewage System |
| Size Frontage | 64 Ft |
| Size Total Text | Under 1/2 Acre |
| Zoning Description | C8-15, R3, R1c, C8-60 |
Rooms
| Level | Type | Length | Width | Dimensions |
|---|---|---|---|---|
| Second Level | Bedroom | 14'7'' x 8'9'' | ||
| Second Level | Bedroom | 13'3'' x 9'0'' | ||
| Second Level | Living Room | 10'9'' x 8'10'' | ||
| Second Level | Kitchen | 23'1'' x 14'8'' | ||
| Second Level | 4pc Bathroom | 6'3'' x 8'10'' | ||
| Second Level | 4pc Bathroom | 6'0'' x 9'5'' | ||
| Basement | Utility Room | 34'3'' x 12'9'' | ||
| Basement | Storage | 17'4'' x 12'10'' | ||
| Basement | Laundry Room | 16'7'' x 12'11'' | ||
| Main Level | Bedroom | 10'3'' x 12'11'' | ||
| Main Level | Primary Bedroom | 14'10'' x 10'8'' | ||
| Main Level | Kitchen | 14'0'' x 11'11'' | ||
| Main Level | Living Room | 17'8'' x 11'8'' | ||
| Main Level | Foyer | 3'3'' x 6'1'' |
https://www.realtor.ca/real-estate/28731394/25-henry-street-brantford

