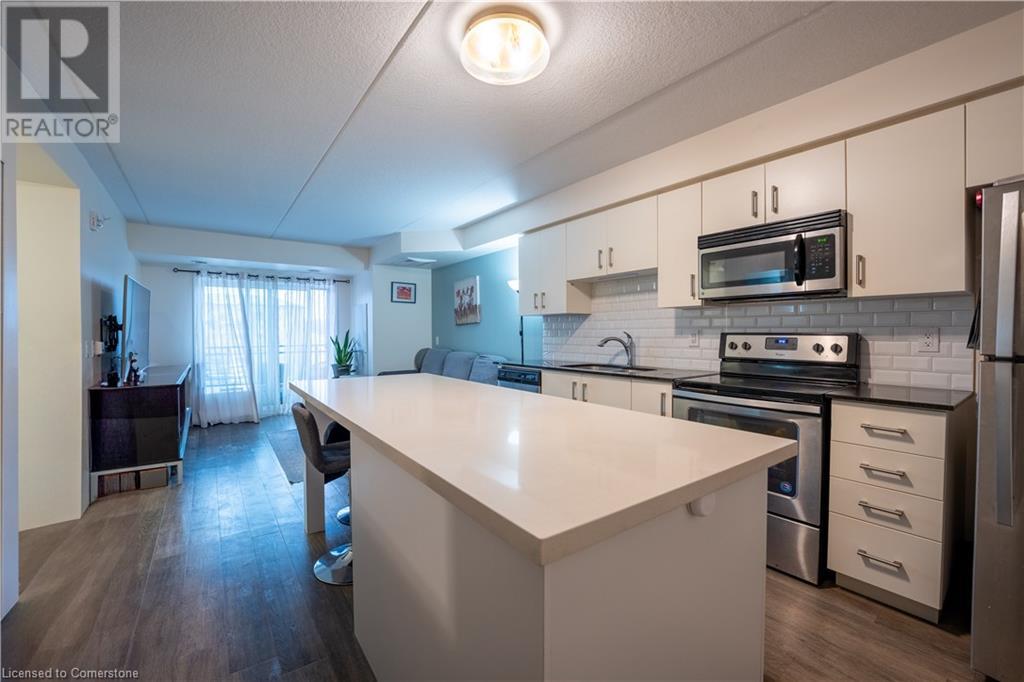25 Kay Crescent Unit# 205 Guelph, Ontario N1L 1L9
$517,400Maintenance, Insurance, Parking
$420 Monthly
Maintenance, Insurance, Parking
$420 MonthlyThis beautifully maintained 2-bedroom condo offers the perfect balance of style, comfort, and convenience. The bright kitchen is a standout feature, offering plenty of storage space and a desirable island with a breakfast bar—ideal for casual dining or entertaining guests. The spacious living room flows seamlessly into the covered balcony through sliding doors, providing a perfect space for relaxation or enjoying the outdoors. Both bedrooms are generously sized, with large windows that allow natural light to flood the space, making the rooms feel open and airy. The in-suite laundry adds an extra layer of convenience, while the tidy 4-piece bathroom completes this well-rounded home. Located in the sought-after south end of Guelph, this condo is just minutes away from a variety of restaurants, shopping centers, a local theatre, fitness centre and bus routes. Major commuter routes are easily accessible, offering a quick and convenient drive in and out of the city. Whether you're a first-time homebuyer, downsizing, or looking for an investment property, this condo offers a fantastic opportunity to live in one of Guelph’s most desirable neighborhoods! (id:49187)
Property Details
| MLS® Number | 40708508 |
| Property Type | Single Family |
| Amenities Near By | Public Transit |
| Community Features | High Traffic Area |
| Equipment Type | Water Heater |
| Features | Balcony, Paved Driveway |
| Parking Space Total | 1 |
| Rental Equipment Type | Water Heater |
| Storage Type | Locker |
Building
| Bathroom Total | 1 |
| Bedrooms Above Ground | 2 |
| Bedrooms Total | 2 |
| Amenities | Party Room |
| Appliances | Dishwasher, Dryer, Refrigerator, Stove, Washer, Microwave Built-in |
| Basement Type | None |
| Constructed Date | 2017 |
| Construction Style Attachment | Attached |
| Cooling Type | Central Air Conditioning |
| Exterior Finish | Brick |
| Foundation Type | Poured Concrete |
| Heating Fuel | Natural Gas |
| Heating Type | Forced Air |
| Stories Total | 1 |
| Size Interior | 899 Sqft |
| Type | Apartment |
| Utility Water | Municipal Water |
Parking
| None |
Land
| Acreage | No |
| Land Amenities | Public Transit |
| Sewer | Municipal Sewage System |
| Size Total Text | Unknown |
| Zoning Description | R4a-45 |
Rooms
| Level | Type | Length | Width | Dimensions |
|---|---|---|---|---|
| Main Level | Primary Bedroom | 13'0'' x 10'6'' | ||
| Main Level | Bedroom | 9'11'' x 16'4'' | ||
| Main Level | 4pc Bathroom | Measurements not available | ||
| Main Level | Living Room | 11'0'' x 12'0'' | ||
| Main Level | Kitchen | 12'0'' x 13'0'' | ||
| Main Level | Foyer | 6'0'' x 5'0'' |
https://www.realtor.ca/real-estate/28150629/25-kay-crescent-unit-205-guelph




















