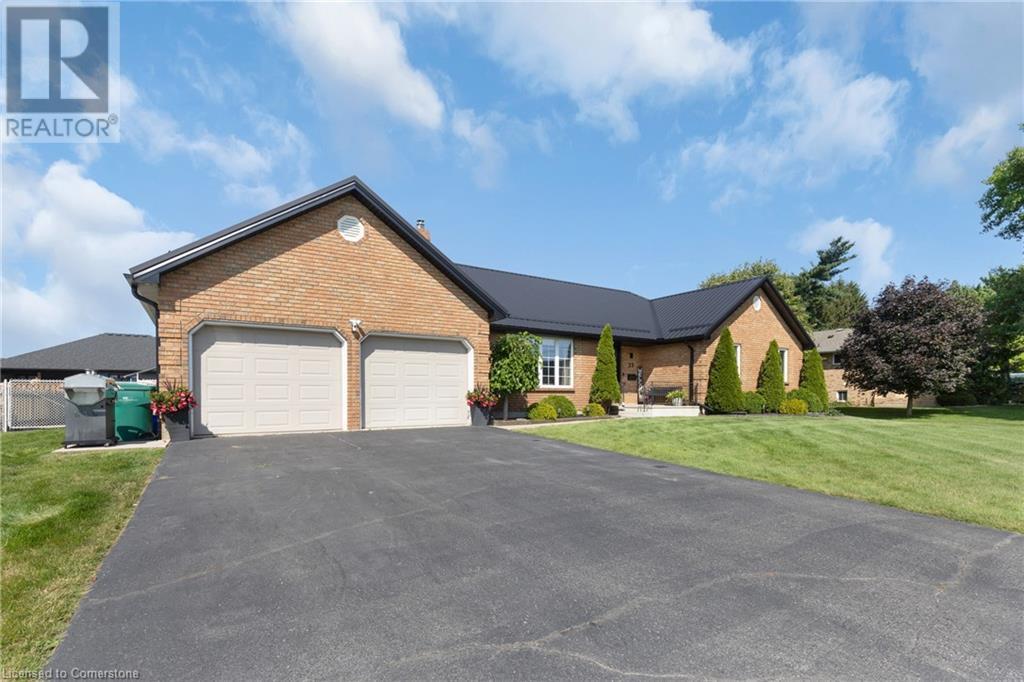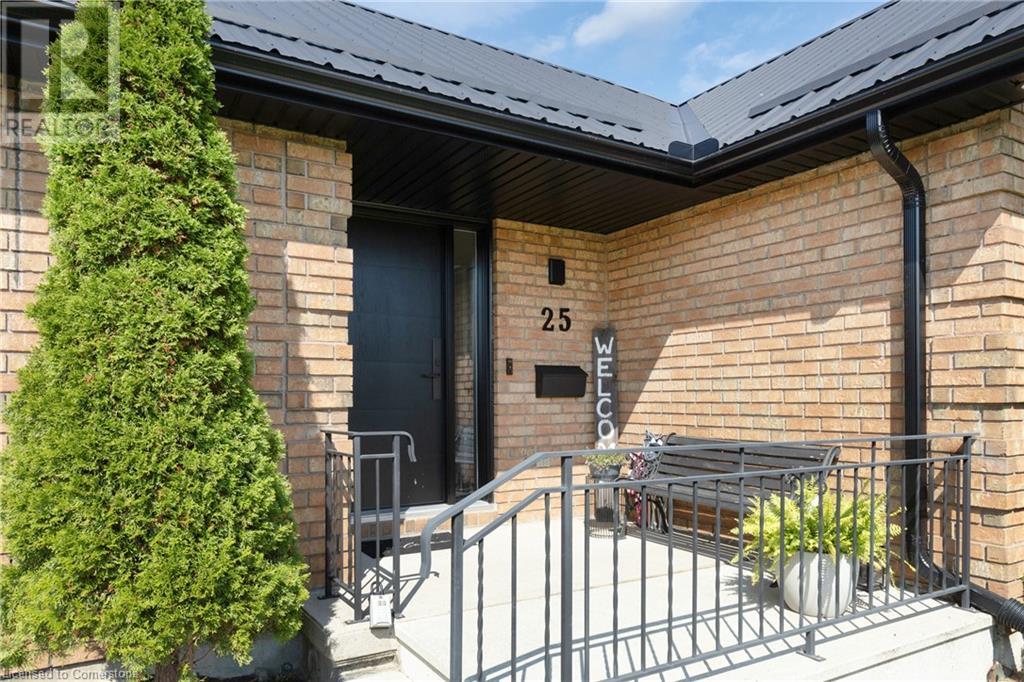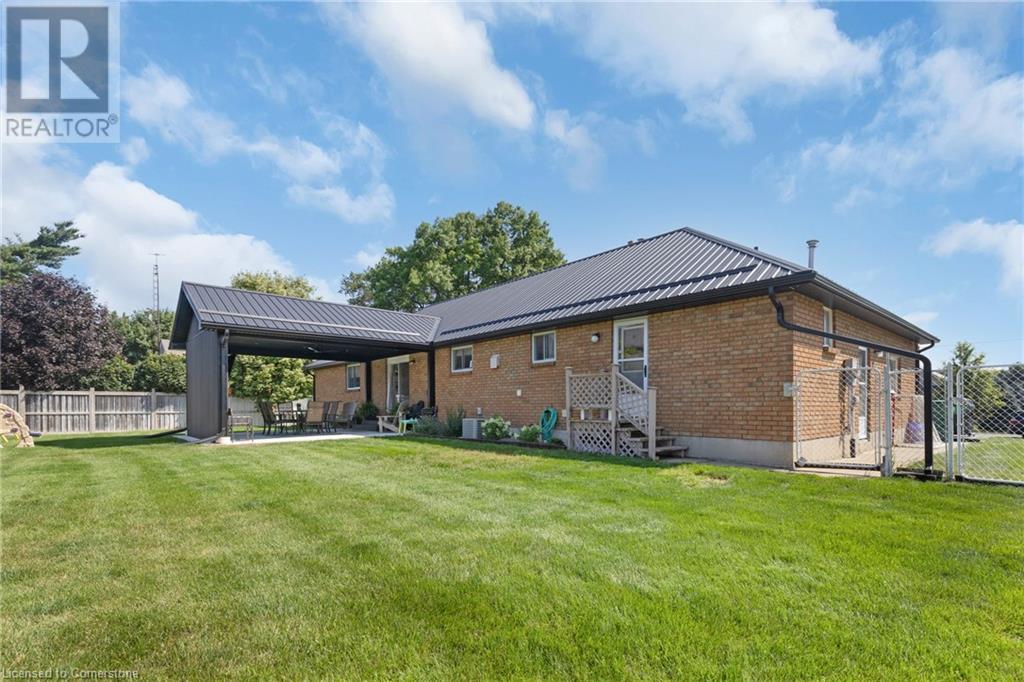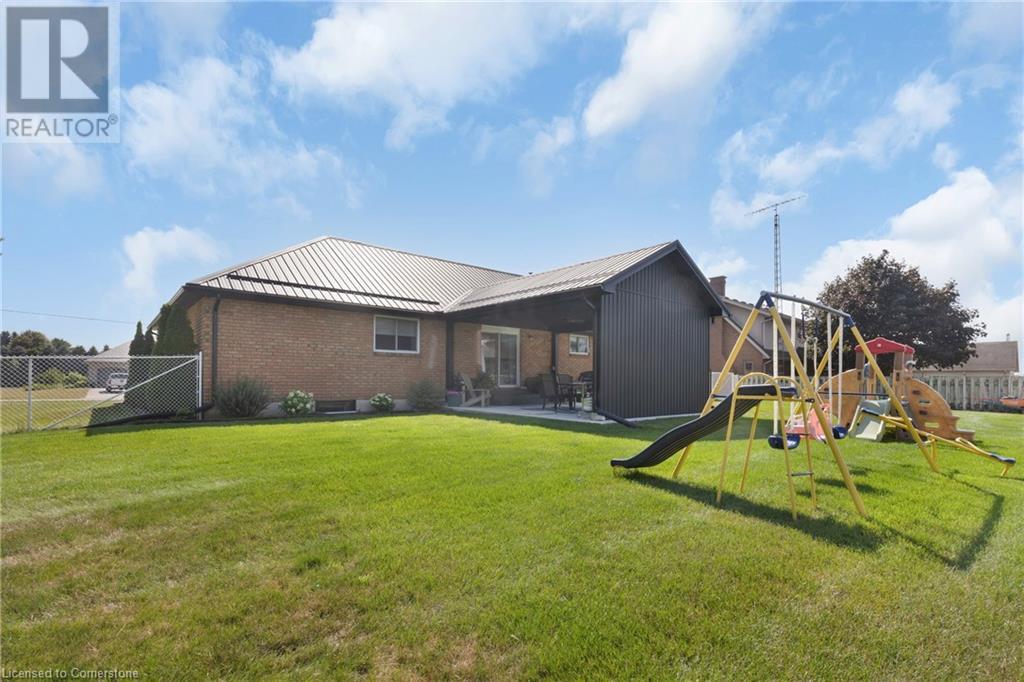4 Bedroom
2 Bathroom
1697 sqft
Bungalow
Fireplace
Central Air Conditioning
Forced Air
Lawn Sprinkler, Landscaped
$749,900
Welcome to 25 McIntosh Drive – A Beautiful Family Bungalow in the Heart of Delhi Tucked away on a quiet, family-friendly street in one of Delhi’s most desirable neighbourhoods. This spacious and beautifully maintained bungalow offers comfort, functionality, and fantastic indoor-outdoor living. Step inside and enjoy the open-concept layout featuring a bright and spacious living and dining area, ideal for family gatherings and entertaining. The kitchen flows seamlessly into the space, offering both practicality and charm. With main floor laundry, three generous bedrooms on the main level, and two full bathrooms, this home is perfect for growing families or downsizers who still want room to breathe. Downstairs, the full basement is designed with flexibility in mind, offering four egress windows for natural light, a large rec room, and a fourth bedroom—perfect for guests, a home office, or future in-law potential; additional rooms for storage or future development, and tons of potential to make the space your own. Step outside to your own private oasis: the fully fenced backyard showcases a stunning covered patio (2023) complete with pot lights, an electric fireplace, and a poured concrete base—ideal for outdoor entertaining in any season. The extra-wide lot features lush green grass (in ground lawn sprinklers), a double car garage, and a large driveway with ample parking. Whether you're relaxing under the covered patio or hosting a summer BBQ, this backyard is made for making memories. Additional features include updated windows, furnace, and A/C (within the last 10 years), plus a metal roof, new front door and four new egress windows(2023). Private well and septic means no water bills! If you're looking for a move-in-ready home in a quiet, welcoming neighbourhood close to parks, schools, and all amenities – 25 McIntosh Drive checks all the boxes. (id:49187)
Property Details
|
MLS® Number
|
40753237 |
|
Property Type
|
Single Family |
|
Amenities Near By
|
Place Of Worship, Playground, Schools, Shopping |
|
Communication Type
|
High Speed Internet |
|
Community Features
|
Quiet Area |
|
Equipment Type
|
Water Heater |
|
Features
|
Paved Driveway, Automatic Garage Door Opener |
|
Parking Space Total
|
6 |
|
Rental Equipment Type
|
Water Heater |
Building
|
Bathroom Total
|
2 |
|
Bedrooms Above Ground
|
3 |
|
Bedrooms Below Ground
|
1 |
|
Bedrooms Total
|
4 |
|
Appliances
|
Central Vacuum, Dryer, Refrigerator, Stove, Water Softener, Washer, Garage Door Opener |
|
Architectural Style
|
Bungalow |
|
Basement Development
|
Partially Finished |
|
Basement Type
|
Full (partially Finished) |
|
Constructed Date
|
1989 |
|
Construction Style Attachment
|
Detached |
|
Cooling Type
|
Central Air Conditioning |
|
Exterior Finish
|
Brick Veneer, Masonite, Colour Loc |
|
Fire Protection
|
Smoke Detectors |
|
Fireplace Fuel
|
Electric |
|
Fireplace Present
|
Yes |
|
Fireplace Total
|
1 |
|
Fireplace Type
|
Other - See Remarks |
|
Foundation Type
|
Poured Concrete |
|
Heating Fuel
|
Natural Gas |
|
Heating Type
|
Forced Air |
|
Stories Total
|
1 |
|
Size Interior
|
1697 Sqft |
|
Type
|
House |
|
Utility Water
|
Drilled Well |
Parking
Land
|
Access Type
|
Road Access |
|
Acreage
|
No |
|
Fence Type
|
Fence |
|
Land Amenities
|
Place Of Worship, Playground, Schools, Shopping |
|
Landscape Features
|
Lawn Sprinkler, Landscaped |
|
Sewer
|
Septic System |
|
Size Depth
|
130 Ft |
|
Size Frontage
|
115 Ft |
|
Size Irregular
|
0.34 |
|
Size Total
|
0.34 Ac|under 1/2 Acre |
|
Size Total Text
|
0.34 Ac|under 1/2 Acre |
|
Zoning Description
|
R1-a |
Rooms
| Level |
Type |
Length |
Width |
Dimensions |
|
Basement |
Storage |
|
|
22'0'' x 9'8'' |
|
Basement |
Storage |
|
|
8'0'' x 4'11'' |
|
Basement |
Other |
|
|
47'8'' x 15'8'' |
|
Basement |
Bedroom |
|
|
13'11'' x 15'7'' |
|
Basement |
Recreation Room |
|
|
37'0'' x 15'7'' |
|
Main Level |
4pc Bathroom |
|
|
Measurements not available |
|
Main Level |
Bedroom |
|
|
10'0'' x 11'6'' |
|
Main Level |
Bedroom |
|
|
10'5'' x 11'6'' |
|
Main Level |
Primary Bedroom |
|
|
12'7'' x 13'11'' |
|
Main Level |
3pc Bathroom |
|
|
Measurements not available |
|
Main Level |
Laundry Room |
|
|
14'9'' x 9'7'' |
|
Main Level |
Kitchen |
|
|
14'0'' x 13'11'' |
|
Main Level |
Dining Room |
|
|
12'4'' x 17'5'' |
|
Main Level |
Living Room |
|
|
18'0'' x 11'0'' |
|
Main Level |
Foyer |
|
|
5'10'' x 4'3'' |
Utilities
|
Electricity
|
Available |
|
Natural Gas
|
Available |
https://www.realtor.ca/real-estate/28637688/25-mc-intosh-dr-delhi









































