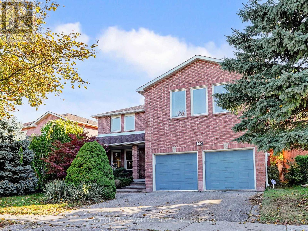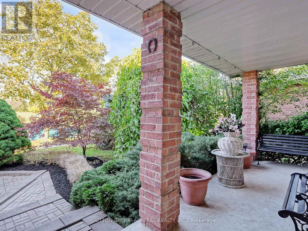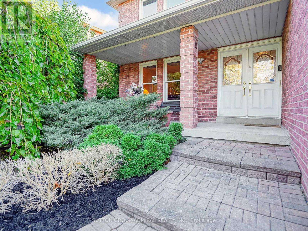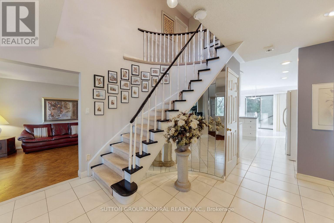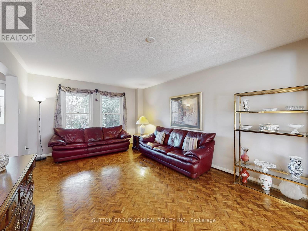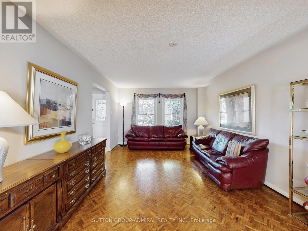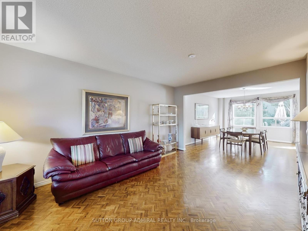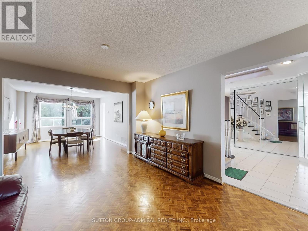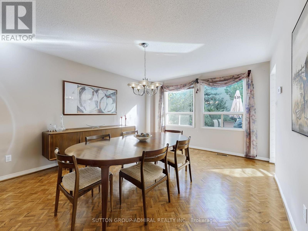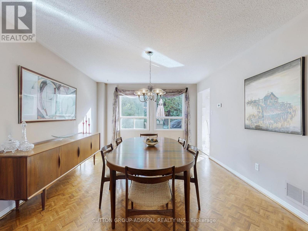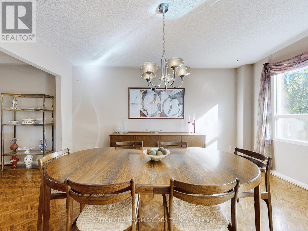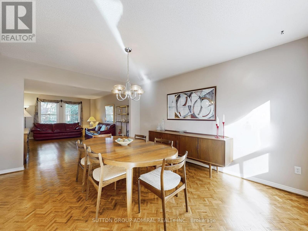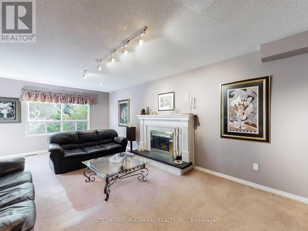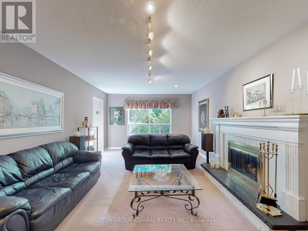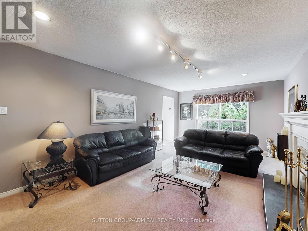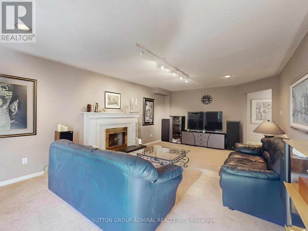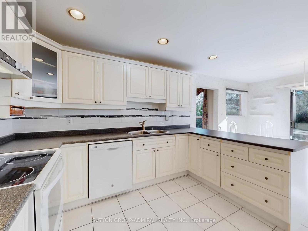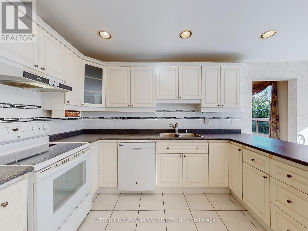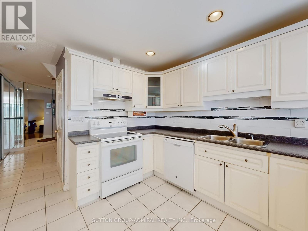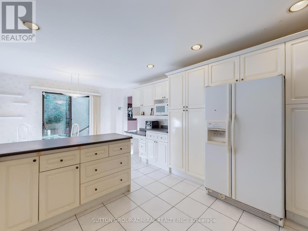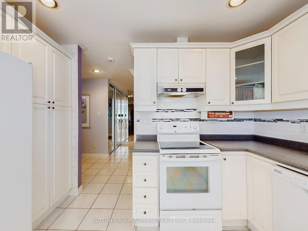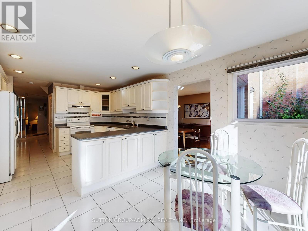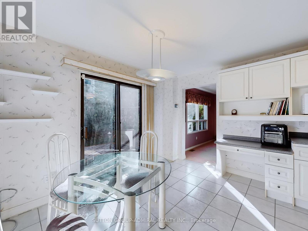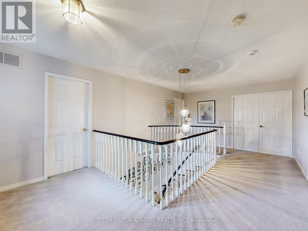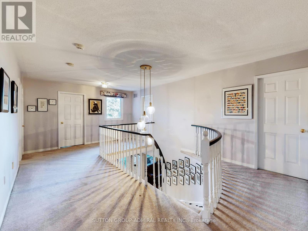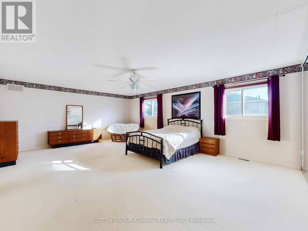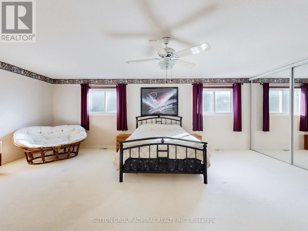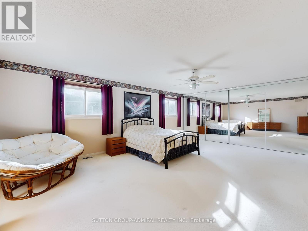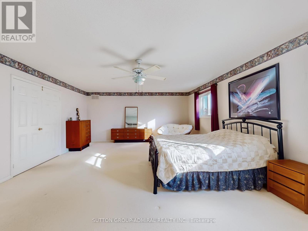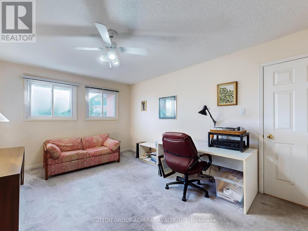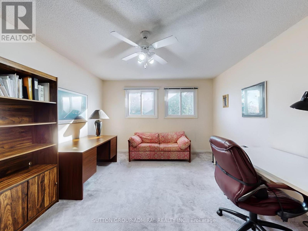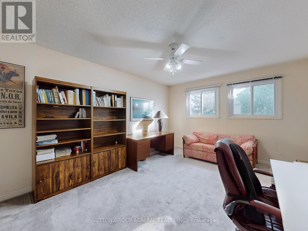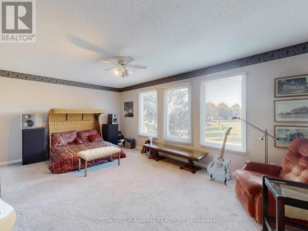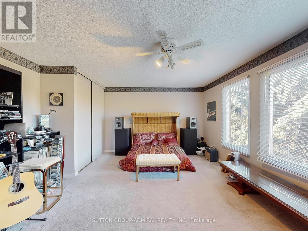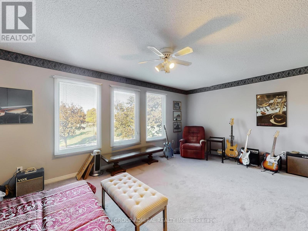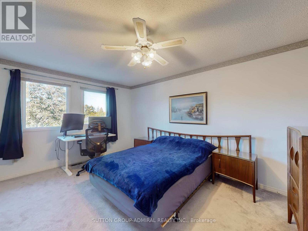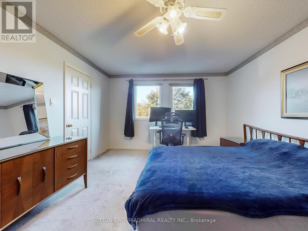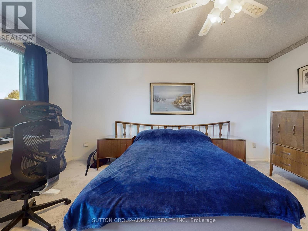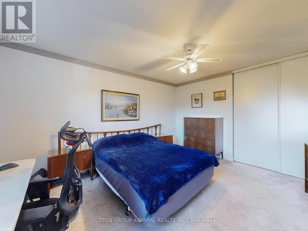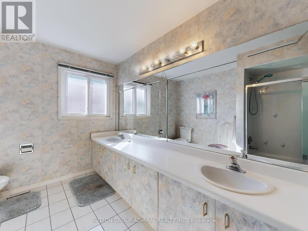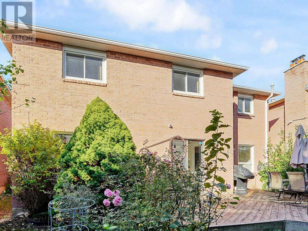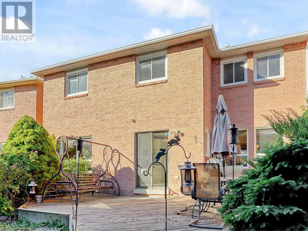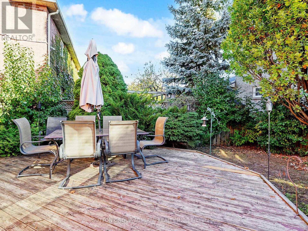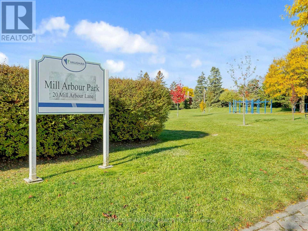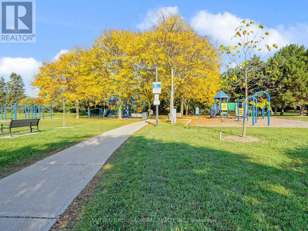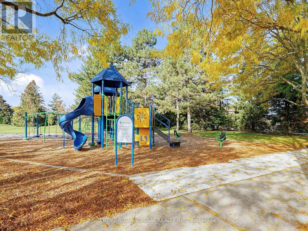4 Bedroom
3 Bathroom
3000 - 3500 sqft
Fireplace
Central Air Conditioning
Forced Air
$1,545,000
Welcome to 25 Mill Arbour Lane - a rare opportunity to own a premium lot 53 feet wide by 105 feet deep, fronting onto the beautiful Mill Arbour Park. This home offers over 3100 sq ft above ground! Enjoy forever park views framed by mature trees and lush landscaping. Inside, this spacious home offers a bright open-concept layout featuring formal living and dining rooms with stunning herringbone flooring, an oversized eat-in kitchen awaiting your finishing touches, and a large primary suite with a private sitting area. The remaining bedrooms are generously sized, providing space for family, guests, or a home office. Landscaped front and backyards with interlock create elegant curb appeal and easy maintenance. Perfectly situated near top-rated schools, parks, shopping, and transit, and places of worship, this home combines comfort, space, and location - just waiting for your personal touch. (id:49187)
Property Details
|
MLS® Number
|
N12490410 |
|
Property Type
|
Single Family |
|
Community Name
|
Brownridge |
|
Parking Space Total
|
4 |
Building
|
Bathroom Total
|
3 |
|
Bedrooms Above Ground
|
4 |
|
Bedrooms Total
|
4 |
|
Appliances
|
Dishwasher, Dryer, Hood Fan, Stove, Washer, Window Coverings, Refrigerator |
|
Basement Type
|
Full |
|
Construction Style Attachment
|
Detached |
|
Cooling Type
|
Central Air Conditioning |
|
Exterior Finish
|
Brick |
|
Fireplace Present
|
Yes |
|
Flooring Type
|
Hardwood, Carpeted |
|
Foundation Type
|
Concrete |
|
Half Bath Total
|
1 |
|
Heating Fuel
|
Natural Gas |
|
Heating Type
|
Forced Air |
|
Stories Total
|
2 |
|
Size Interior
|
3000 - 3500 Sqft |
|
Type
|
House |
|
Utility Water
|
Municipal Water |
Parking
Land
|
Acreage
|
No |
|
Sewer
|
Sanitary Sewer |
|
Size Depth
|
105 Ft ,8 In |
|
Size Frontage
|
53 Ft ,10 In |
|
Size Irregular
|
53.9 X 105.7 Ft |
|
Size Total Text
|
53.9 X 105.7 Ft |
Rooms
| Level |
Type |
Length |
Width |
Dimensions |
|
Second Level |
Primary Bedroom |
5.1 m |
7.7 m |
5.1 m x 7.7 m |
|
Second Level |
Bedroom 2 |
4.4 m |
5.7 m |
4.4 m x 5.7 m |
|
Second Level |
Bedroom 3 |
3.7 m |
4.6 m |
3.7 m x 4.6 m |
|
Second Level |
Bedroom 4 |
3.7 m |
4.6 m |
3.7 m x 4.6 m |
|
Main Level |
Living Room |
3.6 m |
5.3 m |
3.6 m x 5.3 m |
|
Main Level |
Dining Room |
3.6 m |
4.7 m |
3.6 m x 4.7 m |
|
Main Level |
Kitchen |
3.7 m |
6.3 m |
3.7 m x 6.3 m |
|
Main Level |
Family Room |
3.8 m |
7.1 m |
3.8 m x 7.1 m |
https://www.realtor.ca/real-estate/29047803/25-mill-arbour-lane-vaughan-brownridge-brownridge

