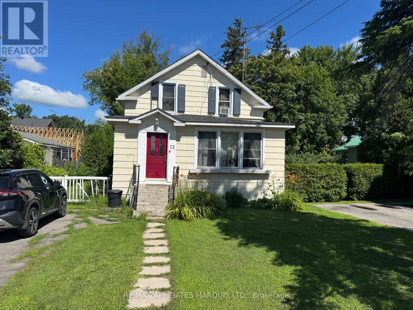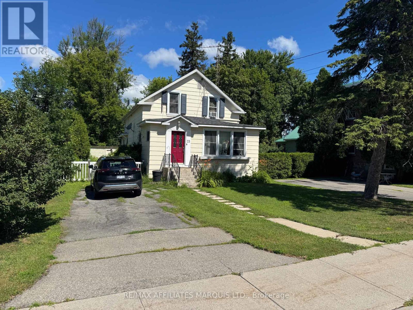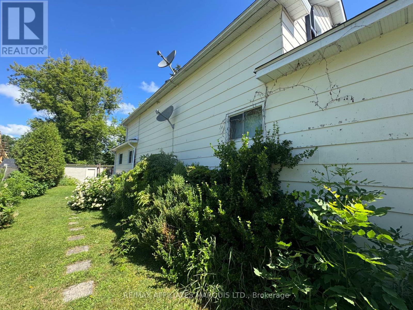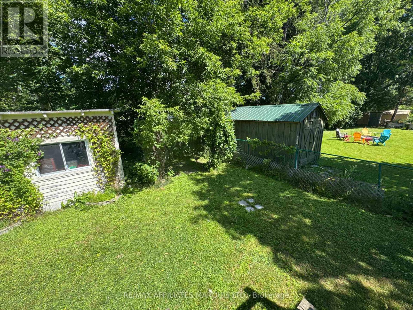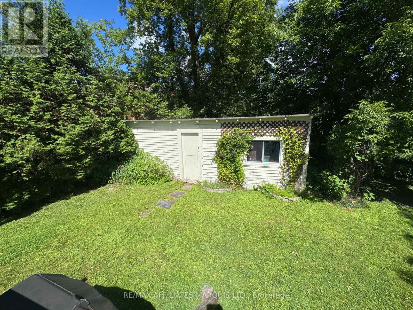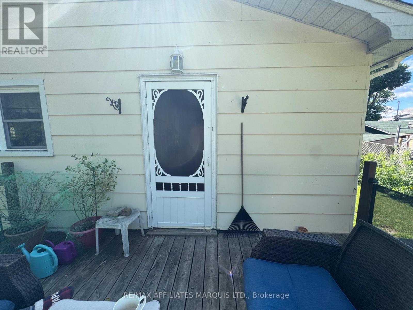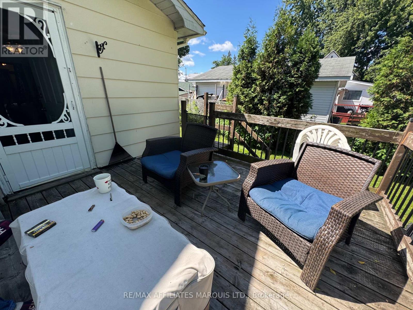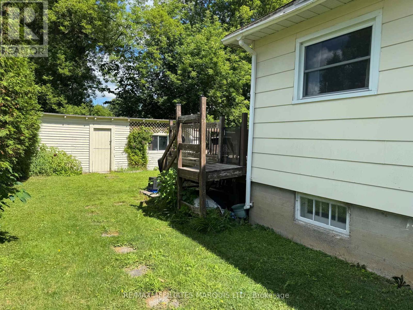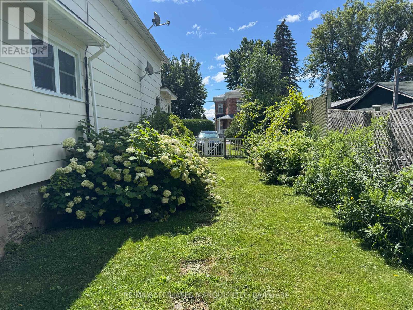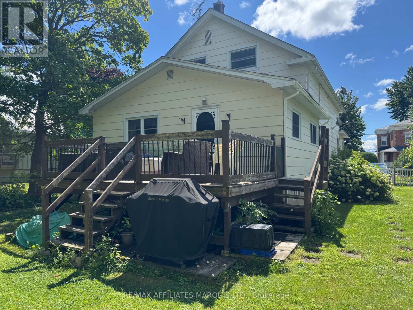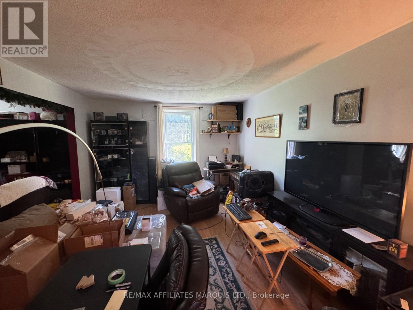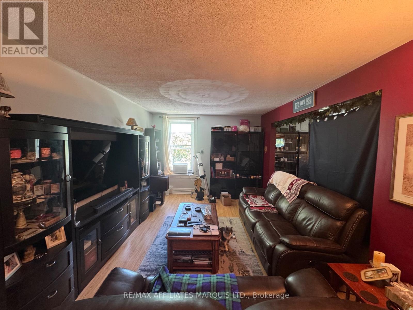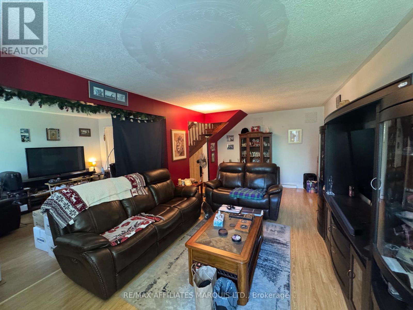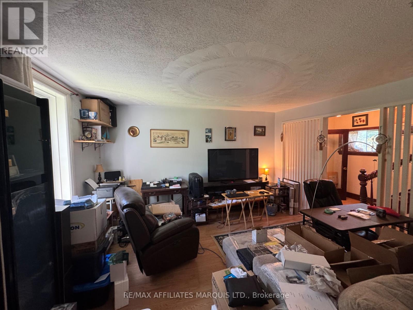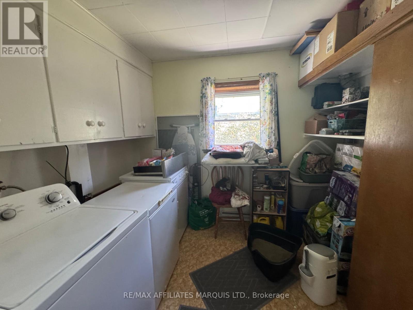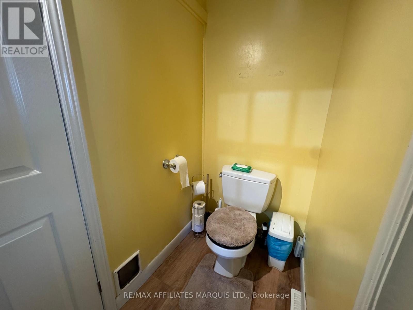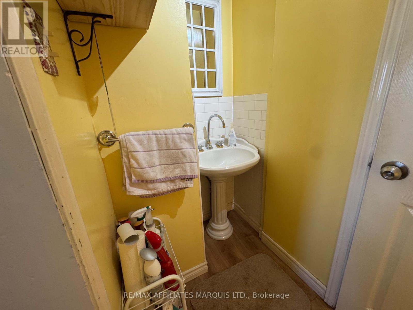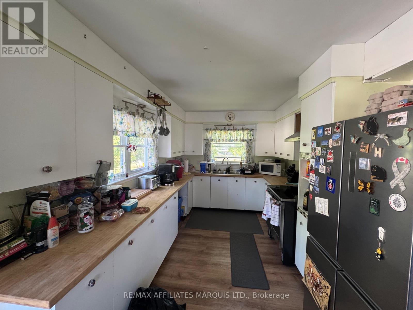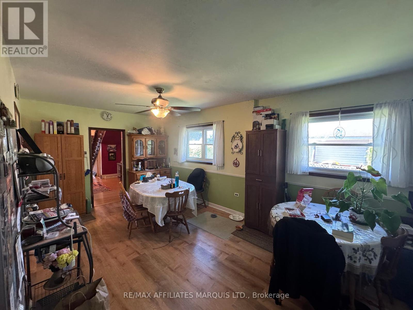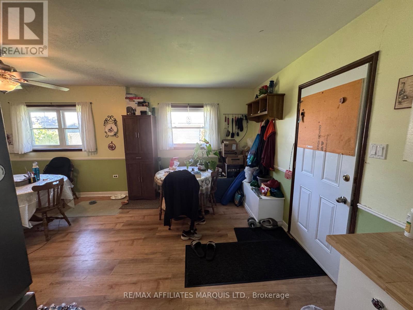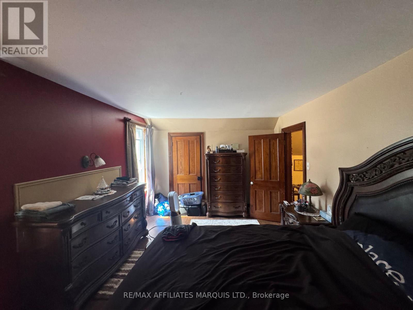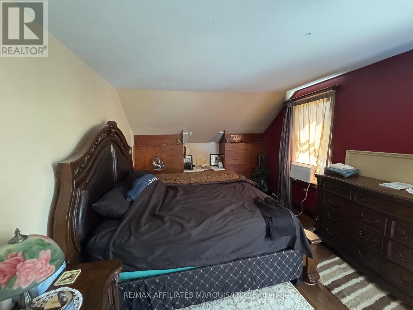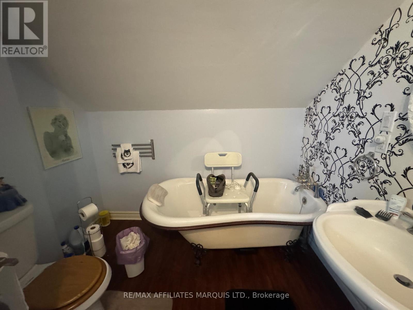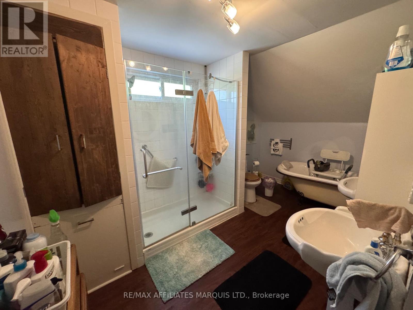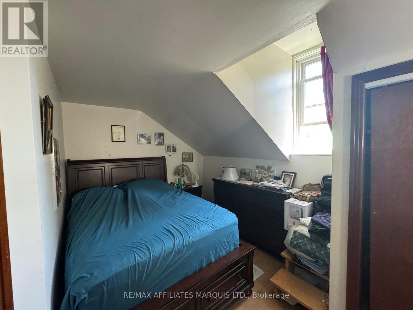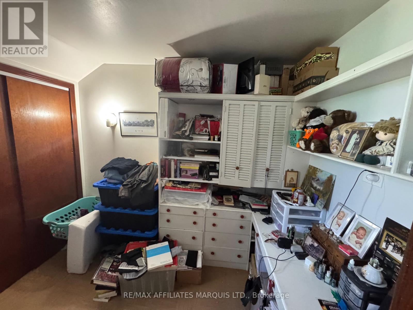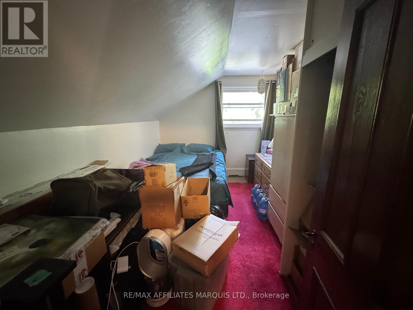519.240.3380
stacey@makeamove.ca
25 Oak Street South Glengarry, Ontario K0C 1N0
3 Bedroom
2 Bathroom
700 - 1100 sqft
None
Forced Air
$340,000
Are you looking for an affordable home? Come check out this spacious 3 bedroom 1.5 bathroom home, located in the heart of Lancaster. The front door leads into a large foyer, with a enclosed porch. The main level kitchen features a space large enough for two tables. Main floor laundry with two spacious living rooms. The main bathroom on the second floor features a deep saoker tub. Call today to book a showing. 24hrs notice for all showings, and 24hrs irrevocability on all offers. (id:49187)
Property Details
| MLS® Number | X12299959 |
| Property Type | Single Family |
| Community Name | 722 - Lancaster |
| Features | Carpet Free |
| Parking Space Total | 2 |
Building
| Bathroom Total | 2 |
| Bedrooms Above Ground | 3 |
| Bedrooms Total | 3 |
| Basement Type | Crawl Space |
| Construction Style Attachment | Detached |
| Cooling Type | None |
| Exterior Finish | Aluminum Siding |
| Foundation Type | Poured Concrete |
| Half Bath Total | 1 |
| Heating Fuel | Natural Gas |
| Heating Type | Forced Air |
| Stories Total | 2 |
| Size Interior | 700 - 1100 Sqft |
| Type | House |
| Utility Water | Municipal Water |
Parking
| No Garage |
Land
| Acreage | No |
| Sewer | Sanitary Sewer |
| Size Depth | 135 Ft ,1 In |
| Size Frontage | 55 Ft ,4 In |
| Size Irregular | 55.4 X 135.1 Ft |
| Size Total Text | 55.4 X 135.1 Ft |
| Zoning Description | R2 |
Rooms
| Level | Type | Length | Width | Dimensions |
|---|---|---|---|---|
| Second Level | Bedroom | 4.01 m | 4.57 m | 4.01 m x 4.57 m |
| Second Level | Bedroom | 3.98 m | 2.74 m | 3.98 m x 2.74 m |
| Second Level | Primary Bedroom | 5.66 m | 3.26 m | 5.66 m x 3.26 m |
| Main Level | Living Room | 4.51 m | 3.82 m | 4.51 m x 3.82 m |
| Main Level | Dining Room | 6.19 m | 3.3 m | 6.19 m x 3.3 m |
| Main Level | Kitchen | 3.81 m | 2.9 m | 3.81 m x 2.9 m |
| Main Level | Laundry Room | 3.04 m | 3.05 m | 3.04 m x 3.05 m |
| Main Level | Foyer | 2.79 m | 3.04 m | 2.79 m x 3.04 m |
| Main Level | Family Room | 3.96 m | 2.81 m | 3.96 m x 2.81 m |
https://www.realtor.ca/real-estate/28637716/25-oak-street-south-glengarry-722-lancaster

