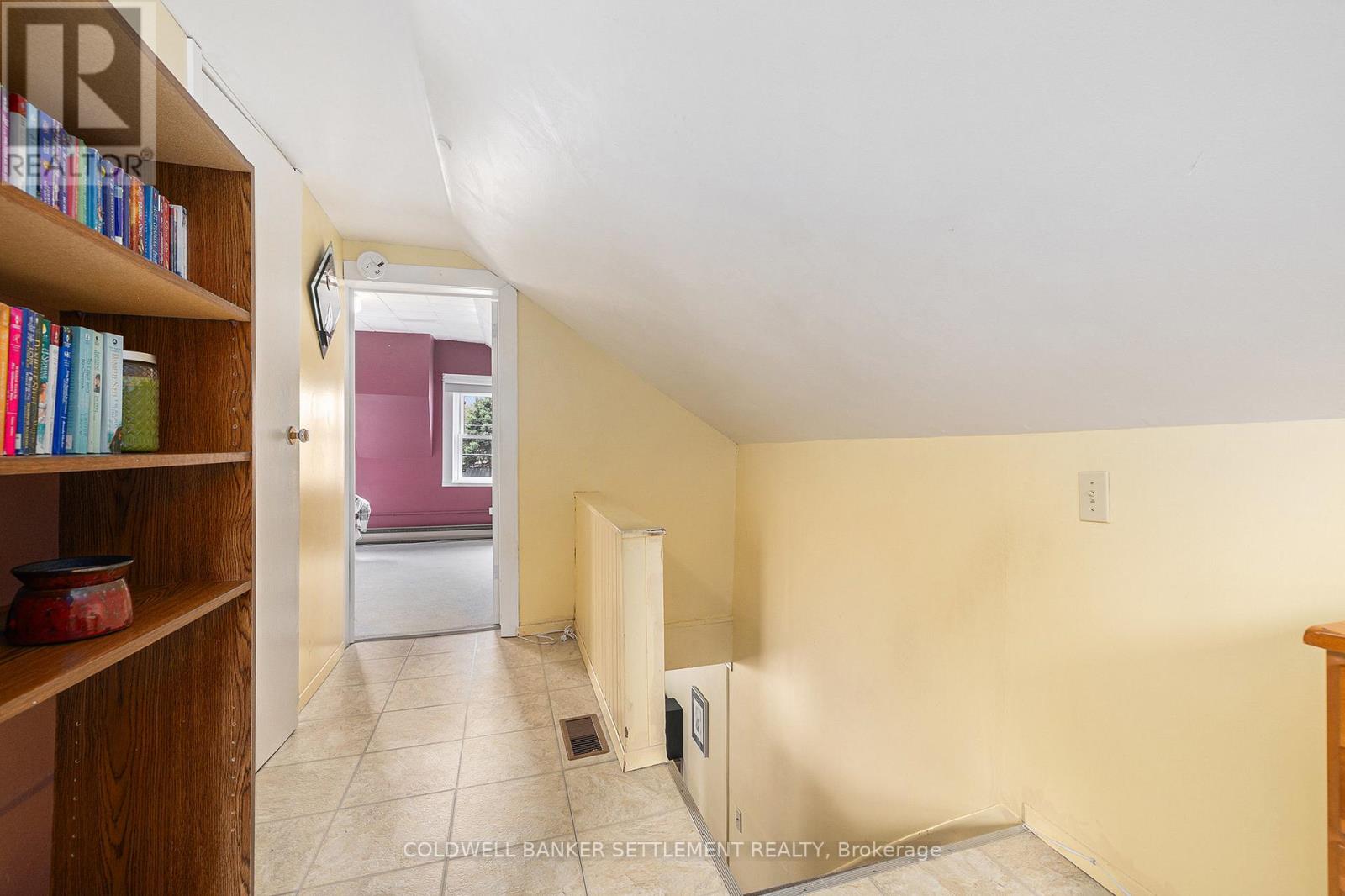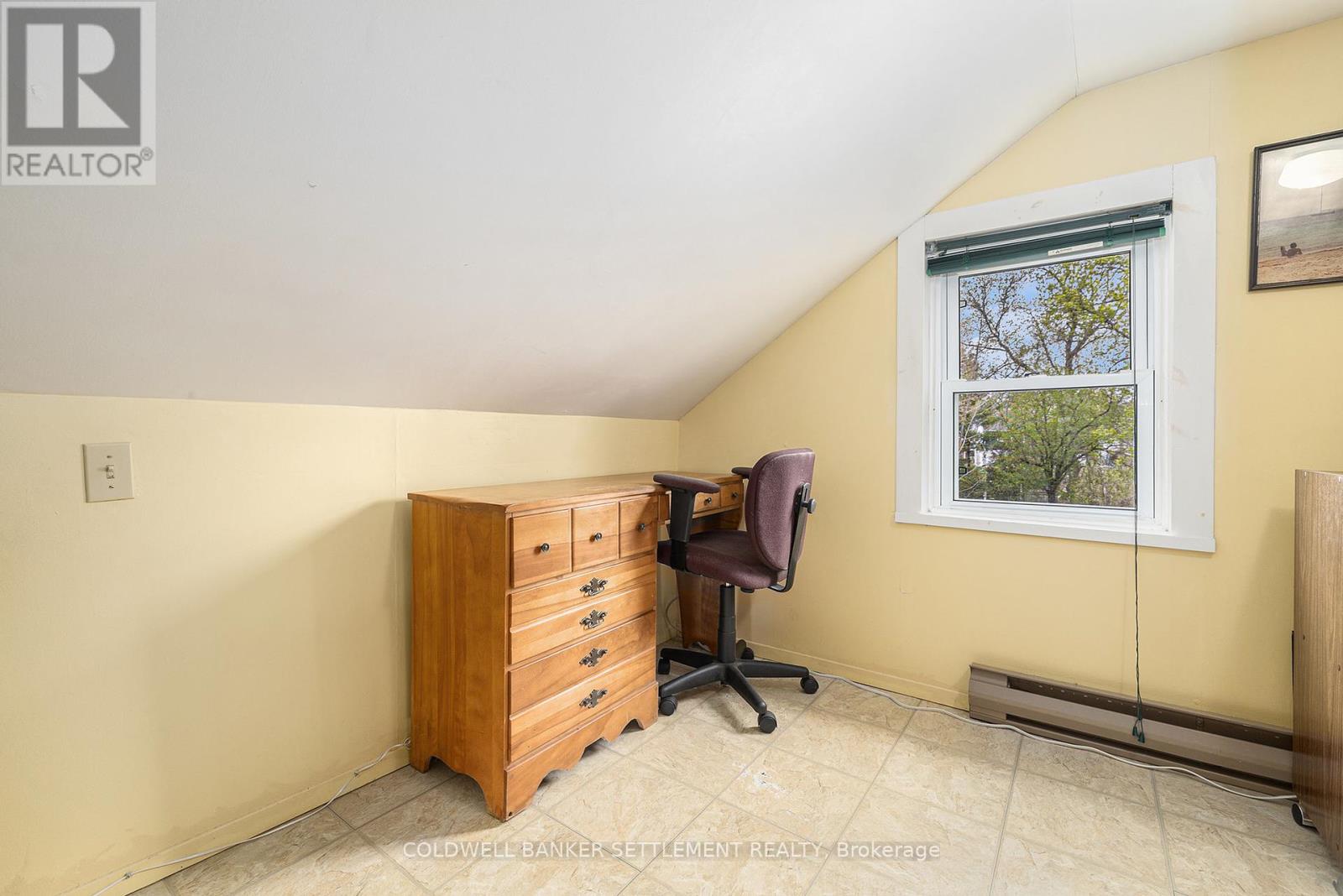1 Bedroom
1 Bathroom
700 - 1100 sqft
Window Air Conditioner
Forced Air
$279,000
This adorable, affordable, 1-bedroom home is a great starting point! Walking distance to all amenities in Perth, including just steps to one of the wonderful schools in town. The charming covered front porch is very welcoming. Enter into the home to a cozy living room and good sized eat-in kitchen. Off the back of the kitchen is a newer addition, that with some finishing, would be a great mudroom or laundry room and has entry in from the driveway. The 2nd floor has 1 bedroom, a 4-piece bathroom and an extra sleeping area or office space. The lot is approximately 35' x 135' so the backyard is a wonderful large space with room to build a garage! There are newer windows throughout the home, gas furnace and municipal utilities. Don't wait for your viewing! (id:49187)
Property Details
|
MLS® Number
|
X12128242 |
|
Property Type
|
Single Family |
|
Community Name
|
907 - Perth |
|
Features
|
Level Lot |
|
Parking Space Total
|
3 |
|
Structure
|
Porch |
Building
|
Bathroom Total
|
1 |
|
Bedrooms Above Ground
|
1 |
|
Bedrooms Total
|
1 |
|
Appliances
|
Water Meter, Dryer, Microwave, Stove, Washer, Window Air Conditioner, Refrigerator |
|
Basement Development
|
Unfinished |
|
Basement Type
|
Crawl Space (unfinished) |
|
Construction Style Attachment
|
Detached |
|
Cooling Type
|
Window Air Conditioner |
|
Exterior Finish
|
Vinyl Siding |
|
Foundation Type
|
Stone |
|
Heating Fuel
|
Natural Gas |
|
Heating Type
|
Forced Air |
|
Stories Total
|
2 |
|
Size Interior
|
700 - 1100 Sqft |
|
Type
|
House |
|
Utility Water
|
Municipal Water |
Parking
Land
|
Acreage
|
No |
|
Sewer
|
Sanitary Sewer |
|
Size Depth
|
135 Ft ,4 In |
|
Size Frontage
|
34 Ft ,6 In |
|
Size Irregular
|
34.5 X 135.4 Ft |
|
Size Total Text
|
34.5 X 135.4 Ft |
|
Zoning Description
|
R3 |
Rooms
| Level |
Type |
Length |
Width |
Dimensions |
|
Second Level |
Sitting Room |
4.77 m |
4.05 m |
4.77 m x 4.05 m |
|
Second Level |
Primary Bedroom |
4.77 m |
2.91 m |
4.77 m x 2.91 m |
|
Second Level |
Bathroom |
2.04 m |
2.03 m |
2.04 m x 2.03 m |
|
Main Level |
Living Room |
4.76 m |
3.08 m |
4.76 m x 3.08 m |
|
Main Level |
Kitchen |
4.76 m |
3.87 m |
4.76 m x 3.87 m |
|
Main Level |
Mud Room |
3.09 m |
4.17 m |
3.09 m x 4.17 m |
Utilities
|
Cable
|
Available |
|
Sewer
|
Installed |
https://www.realtor.ca/real-estate/28268505/25-wilson-street-e-perth-907-perth




























