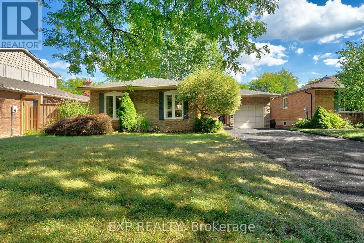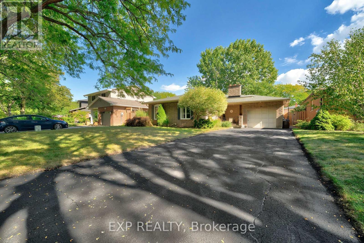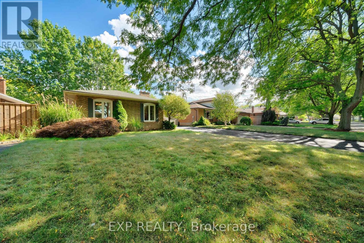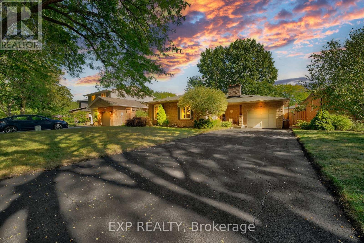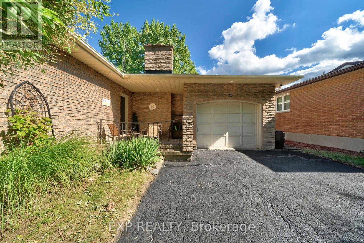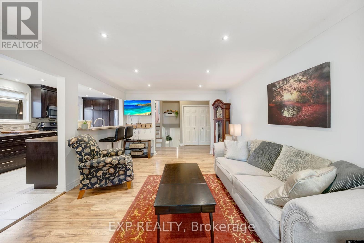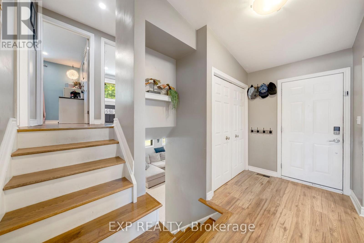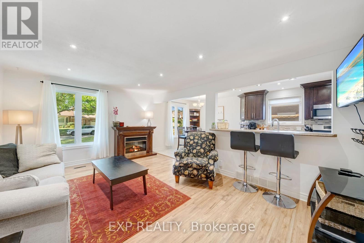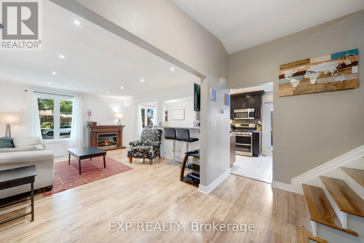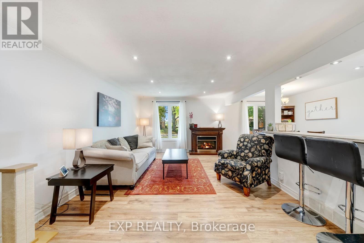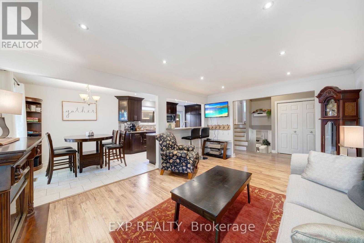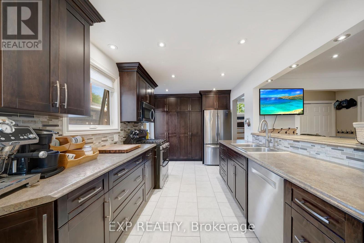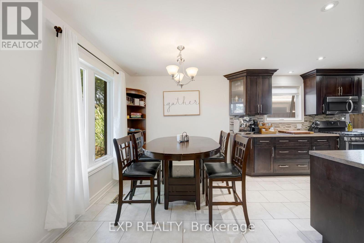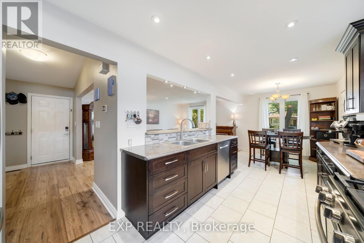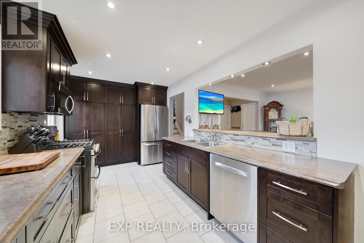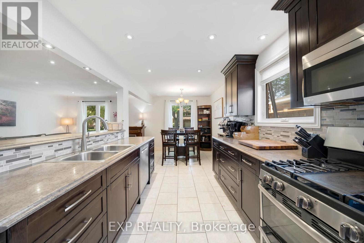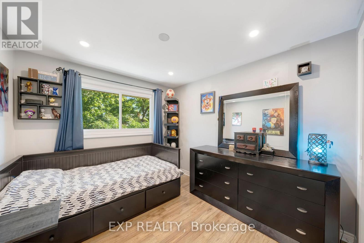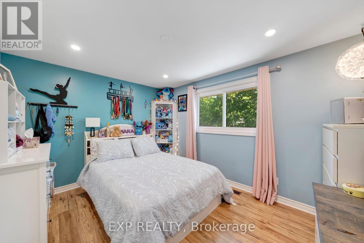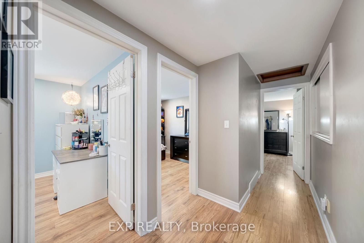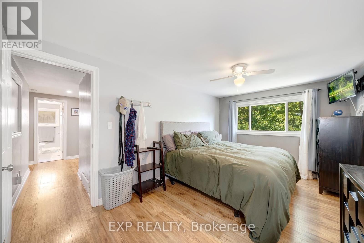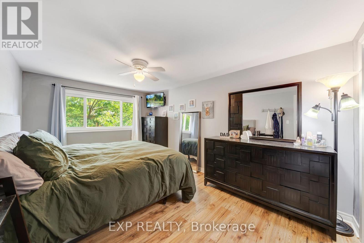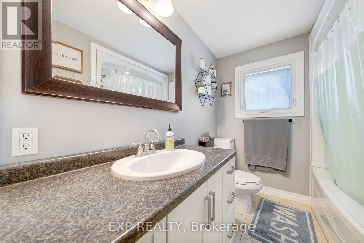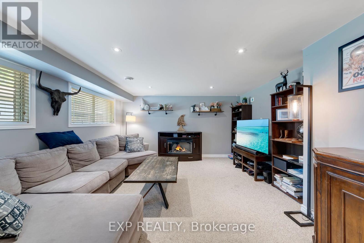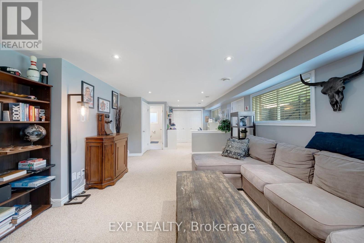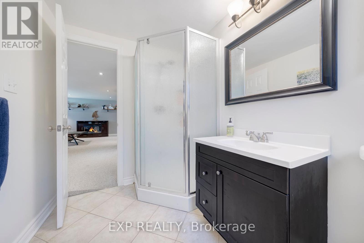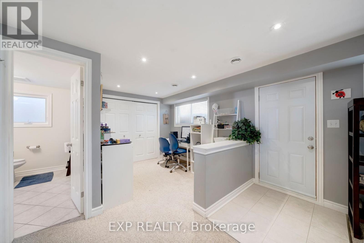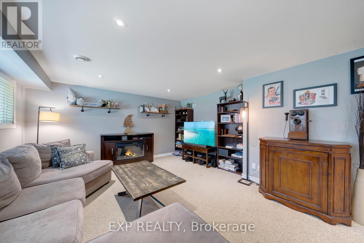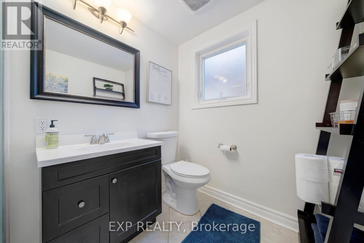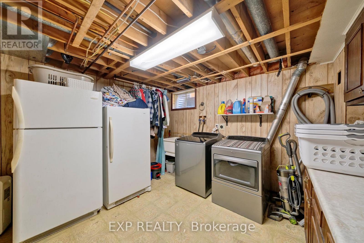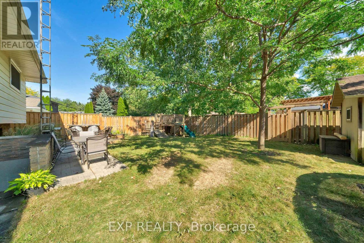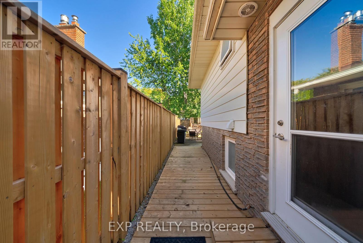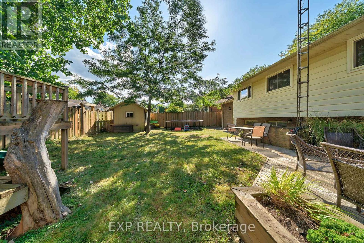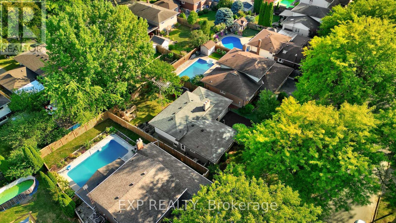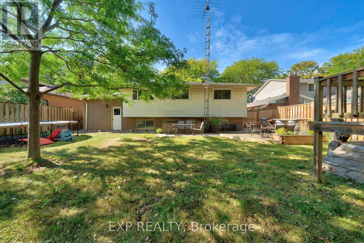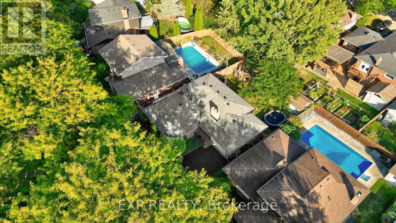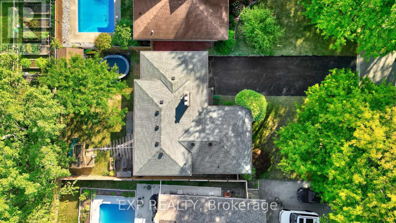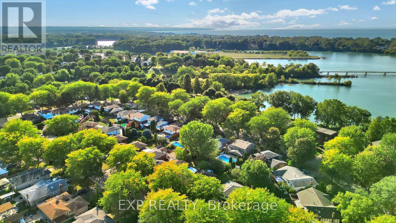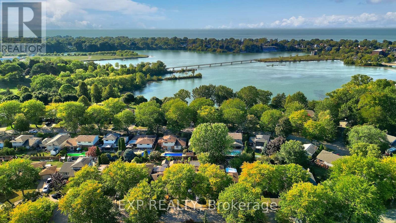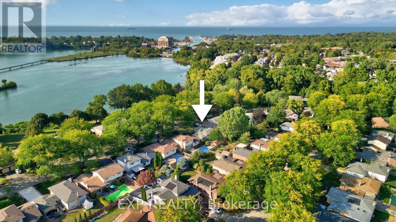3 Bedroom
2 Bathroom
1100 - 1500 sqft
Central Air Conditioning
Forced Air
$749,900
Pond-side living in North St. Catharines! Welcome to 25 Ziraldo Road - a 4-level backsplit with room to grow, set in a rare pocket tucked between Jaycee Gardens Park and Martindale Pond. This low-traffic enclave has only two ways in and out, with big trees, big lots, and a neighbourhood vibe people rave about. Look between the homes across the street and you'll catch glimpses of the water; follow the path to Jaycee Gardens and over the walking bridge straight into Port Dalhousie. The home checks the daily-life boxes: a covered front porch, a wide driveway for four cars plus an attached garage. Inside, the kitchen features stainless steel appliances with a gas stove, a breakfast peninsula for quick meals, pot lights, and a handy side door for easy BBQ access. Upstairs, you'll find three comfortable bedrooms and a 4-piece bath. The bright lower level adds a finished rec room and extra space to carve out a kids play zone, home office, or the bar you've been planning, plus a 3-piece bath and a walk-up to the backyard. Down one more level, there's a full laundry room, utility room, and a cold room, real storage for real life. Out back, the fenced yard is private, shaded by mature trees and easily pool-sized if thats on your wish list. Its the kind of space that works for weekend hangs or future upgrades. Families love this school district and the convenience: walk to Port Plaza, cafés, Shoppers Drug Mart, restaurants, the Beer Store, and groceries. North-end living with parks, water, and Port Dalhousie within easy reach. Plenty of square footage, a flexible layout, and a location thats hard to beat, this is a smart way to get into a sought-after pocket while the market is working in buyers favour. (id:49187)
Property Details
|
MLS® Number
|
X12404885 |
|
Property Type
|
Single Family |
|
Neigbourhood
|
Henley |
|
Community Name
|
439 - Martindale Pond |
|
Amenities Near By
|
Beach, Public Transit, Park, Marina |
|
Community Features
|
School Bus |
|
Equipment Type
|
Water Heater |
|
Parking Space Total
|
5 |
|
Rental Equipment Type
|
Water Heater |
|
Structure
|
Patio(s), Porch, Shed |
Building
|
Bathroom Total
|
2 |
|
Bedrooms Above Ground
|
3 |
|
Bedrooms Total
|
3 |
|
Age
|
31 To 50 Years |
|
Appliances
|
Water Heater - Tankless, Water Meter, Dishwasher, Dryer, Microwave, Stove, Washer, Window Coverings, Refrigerator |
|
Basement Development
|
Partially Finished |
|
Basement Type
|
Full (partially Finished) |
|
Construction Style Attachment
|
Detached |
|
Construction Style Split Level
|
Backsplit |
|
Cooling Type
|
Central Air Conditioning |
|
Exterior Finish
|
Aluminum Siding, Brick Veneer |
|
Foundation Type
|
Poured Concrete |
|
Heating Fuel
|
Natural Gas |
|
Heating Type
|
Forced Air |
|
Size Interior
|
1100 - 1500 Sqft |
|
Type
|
House |
|
Utility Water
|
Municipal Water |
Parking
Land
|
Acreage
|
No |
|
Land Amenities
|
Beach, Public Transit, Park, Marina |
|
Sewer
|
Sanitary Sewer |
|
Size Depth
|
110 Ft |
|
Size Frontage
|
55 Ft ,4 In |
|
Size Irregular
|
55.4 X 110 Ft |
|
Size Total Text
|
55.4 X 110 Ft |
|
Zoning Description
|
R1 |
Rooms
| Level |
Type |
Length |
Width |
Dimensions |
|
Second Level |
Bathroom |
|
|
Measurements not available |
|
Second Level |
Bedroom |
3.8 m |
3 m |
3.8 m x 3 m |
|
Second Level |
Bedroom 2 |
2.9 m |
2.6 m |
2.9 m x 2.6 m |
|
Second Level |
Primary Bedroom |
4.5 m |
3 m |
4.5 m x 3 m |
|
Lower Level |
Great Room |
6.8 m |
3.8 m |
6.8 m x 3.8 m |
|
Lower Level |
Bathroom |
|
|
Measurements not available |
|
Main Level |
Living Room |
5.3 m |
3.7 m |
5.3 m x 3.7 m |
|
Main Level |
Dining Room |
2.7 m |
2.6 m |
2.7 m x 2.6 m |
|
Main Level |
Kitchen |
4 m |
2.7 m |
4 m x 2.7 m |
|
Sub-basement |
Utility Room |
7 m |
2.8 m |
7 m x 2.8 m |
|
Sub-basement |
Laundry Room |
3.5 m |
3.2 m |
3.5 m x 3.2 m |
https://www.realtor.ca/real-estate/28865212/25-ziraldo-road-st-catharines-martindale-pond-439-martindale-pond

