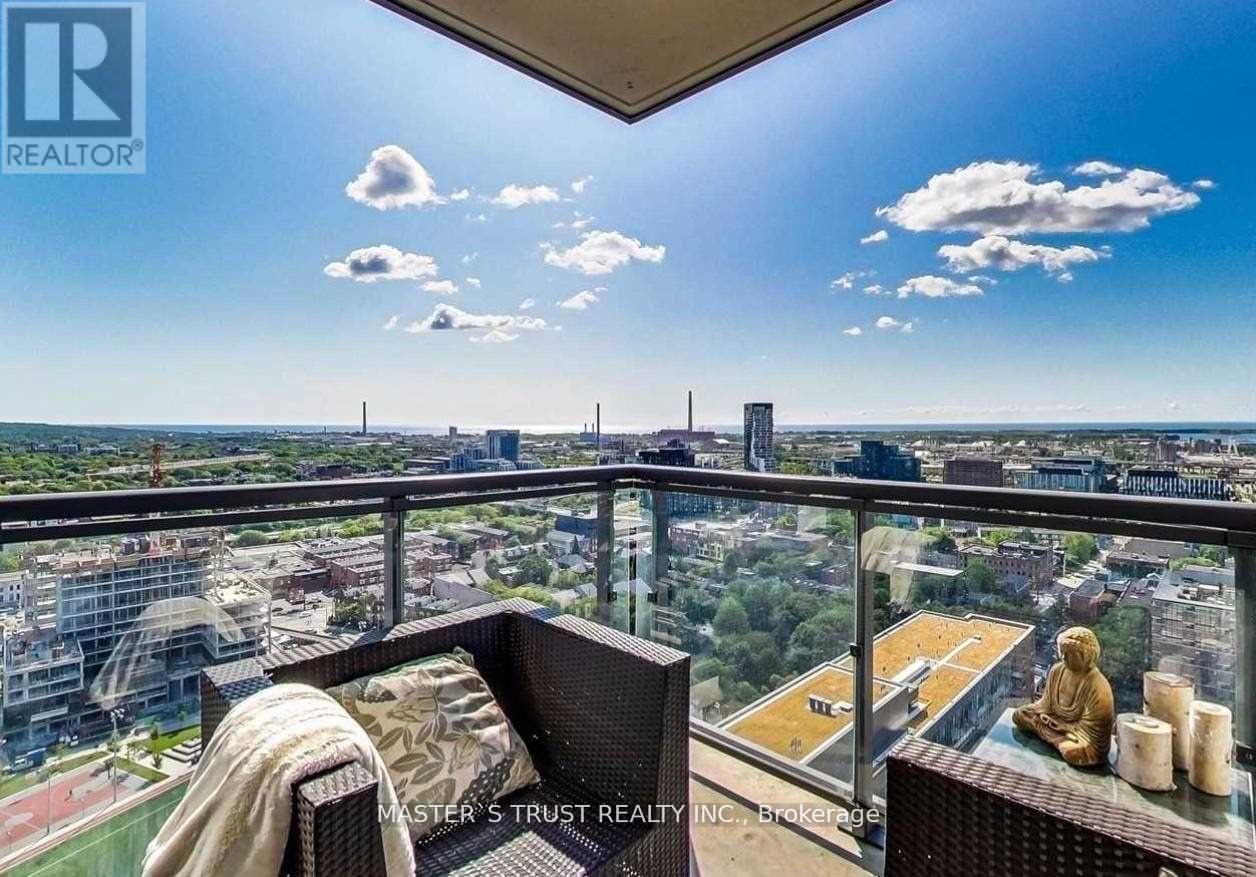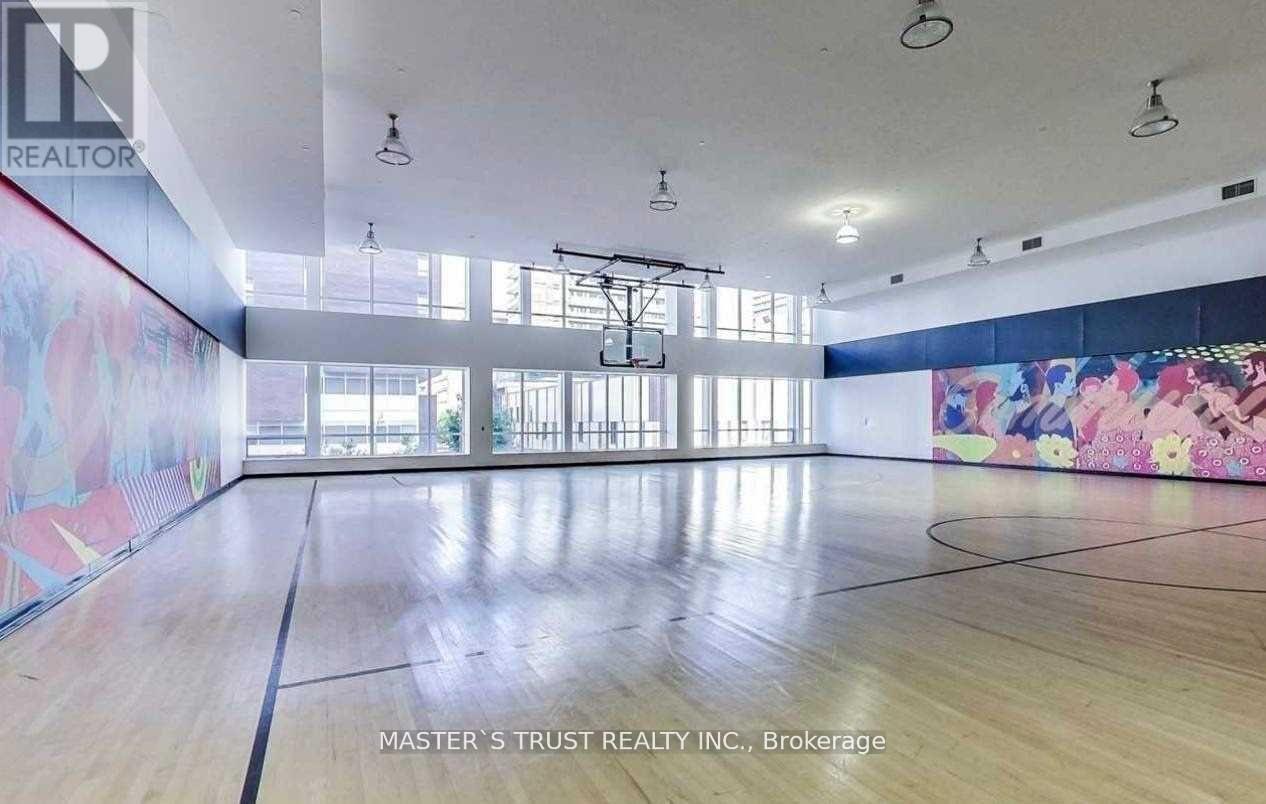2 Bedroom
2 Bathroom
700 - 799 sqft
Central Air Conditioning
Forced Air
$2,950 Monthly
Magnificent Corner Unit With 180 Degree View Of The City. Spacious Interior Living Space + Private Patio/Balcony. One Of The Cities Finest Buildings With 45,000 Sqft Of Indoor/Outdoor Amenity Space Including Guest Suite, Gym, Media Room, Basketball Court, Squash Court, Media Rooms, Party Room, Rooftop Garden, & Bbq's. Located Across From The Newly Built Community Centre And Aquatic Centre (id:49187)
Property Details
|
MLS® Number
|
C12201178 |
|
Property Type
|
Single Family |
|
Community Name
|
Regent Park |
|
Amenities Near By
|
Park, Place Of Worship, Public Transit |
|
Community Features
|
Pets Not Allowed, Community Centre |
|
Features
|
Balcony |
|
Parking Space Total
|
1 |
|
Structure
|
Squash & Raquet Court |
|
View Type
|
View |
Building
|
Bathroom Total
|
2 |
|
Bedrooms Above Ground
|
2 |
|
Bedrooms Total
|
2 |
|
Age
|
0 To 5 Years |
|
Amenities
|
Security/concierge, Exercise Centre, Party Room, Visitor Parking |
|
Appliances
|
Dishwasher, Dryer, Microwave, Stove, Washer, Refrigerator |
|
Cooling Type
|
Central Air Conditioning |
|
Exterior Finish
|
Brick, Concrete |
|
Flooring Type
|
Laminate |
|
Heating Fuel
|
Natural Gas |
|
Heating Type
|
Forced Air |
|
Size Interior
|
700 - 799 Sqft |
|
Type
|
Apartment |
Parking
Land
|
Acreage
|
No |
|
Land Amenities
|
Park, Place Of Worship, Public Transit |
Rooms
| Level |
Type |
Length |
Width |
Dimensions |
|
Ground Level |
Living Room |
3.2 m |
5.99 m |
3.2 m x 5.99 m |
|
Ground Level |
Dining Room |
3.2 m |
5.99 m |
3.2 m x 5.99 m |
|
Ground Level |
Kitchen |
2.74 m |
2.44 m |
2.74 m x 2.44 m |
|
Ground Level |
Primary Bedroom |
3.15 m |
3.56 m |
3.15 m x 3.56 m |
|
Ground Level |
Bedroom 2 |
3.58 m |
2.49 m |
3.58 m x 2.49 m |
https://www.realtor.ca/real-estate/28427143/2502-55-regent-park-boulevard-toronto-regent-park-regent-park






















