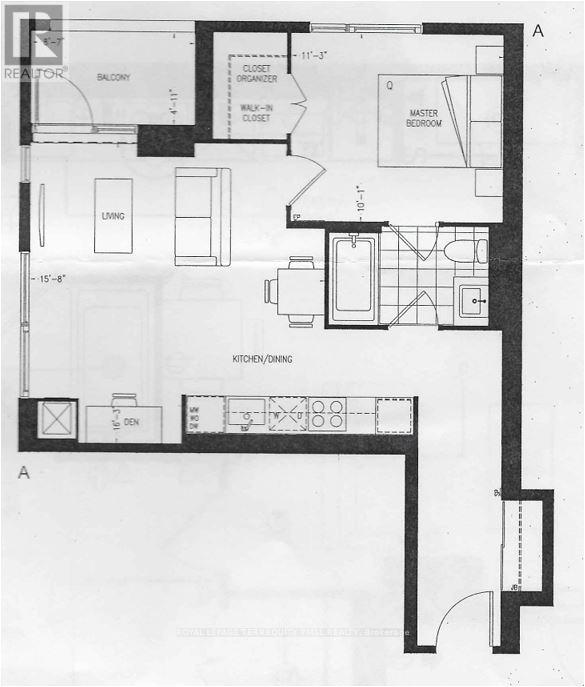1 Bedroom
1 Bathroom
600 - 699 sqft
Central Air Conditioning
Heat Pump
$2,400 Monthly
"Picasso on Richmond!" A luxury condo in downtown Entertainment District. Steps to Queen West, King West, TIFF and AGO. 100 Walk Score! Excellent one bedroom + study layout, NW corner suite on high floor with amazing view of the city. Spacious 639 sq. ft. interior space plus an open balcony. French doored ensuite walk-in closet with closet organizers. Thoughtfully designed semi-ensuite for both the resident and the guests. 9' ceiling height, Expansive windows, Laminate hardwood floor throughout, mirrored entry closet. Partially furnished suite. Perfect home for a single professional or a couple to enjoy vibrant downtown living! (id:49187)
Property Details
|
MLS® Number
|
C12197721 |
|
Property Type
|
Single Family |
|
Community Name
|
Waterfront Communities C1 |
|
Amenities Near By
|
Hospital, Park, Public Transit, Schools |
|
Community Features
|
Pet Restrictions |
|
Features
|
Balcony, Carpet Free |
|
View Type
|
View |
Building
|
Bathroom Total
|
1 |
|
Bedrooms Above Ground
|
1 |
|
Bedrooms Total
|
1 |
|
Amenities
|
Security/concierge, Exercise Centre, Party Room, Sauna |
|
Appliances
|
Blinds, Cooktop, Dishwasher, Dryer, Microwave, Oven, Washer, Refrigerator |
|
Cooling Type
|
Central Air Conditioning |
|
Exterior Finish
|
Concrete, Stone |
|
Flooring Type
|
Laminate |
|
Heating Fuel
|
Natural Gas |
|
Heating Type
|
Heat Pump |
|
Size Interior
|
600 - 699 Sqft |
|
Type
|
Apartment |
Parking
Land
|
Acreage
|
No |
|
Land Amenities
|
Hospital, Park, Public Transit, Schools |
Rooms
| Level |
Type |
Length |
Width |
Dimensions |
|
Main Level |
Living Room |
4.82 m |
4.97 m |
4.82 m x 4.97 m |
|
Main Level |
Dining Room |
4.82 m |
4.97 m |
4.82 m x 4.97 m |
|
Main Level |
Kitchen |
4.82 m |
4.97 m |
4.82 m x 4.97 m |
|
Main Level |
Study |
4.82 m |
4.97 m |
4.82 m x 4.97 m |
|
Main Level |
Primary Bedroom |
3.44 m |
3.08 m |
3.44 m x 3.08 m |
https://www.realtor.ca/real-estate/28419931/2506-318-richmond-street-w-toronto-waterfront-communities-waterfront-communities-c1















