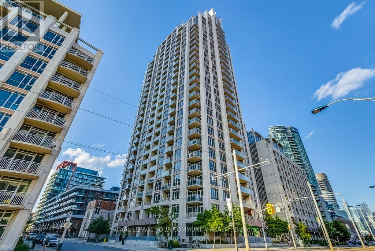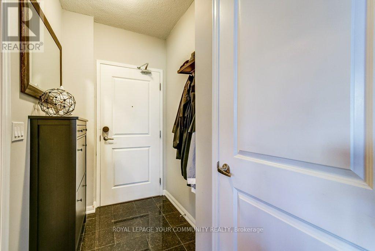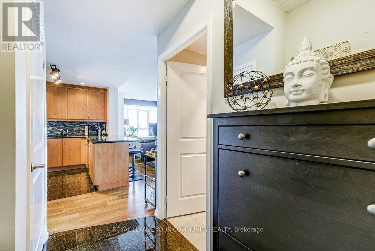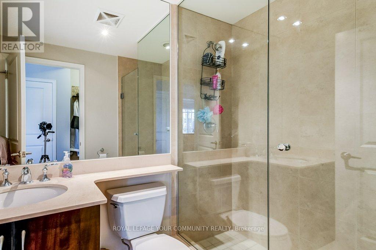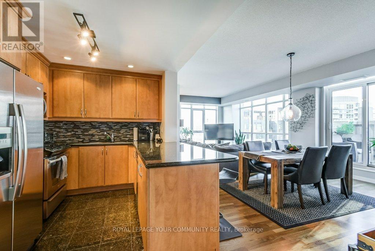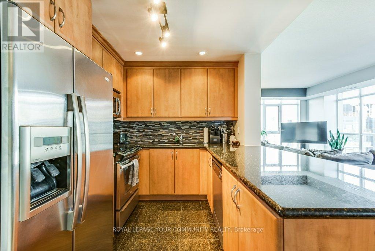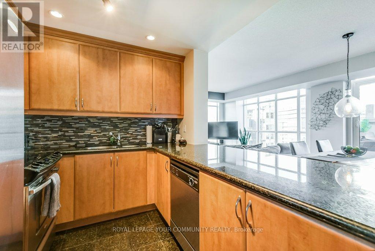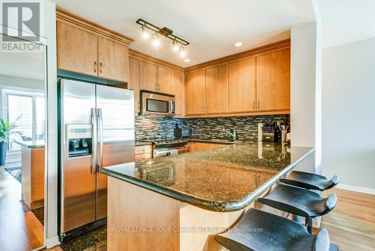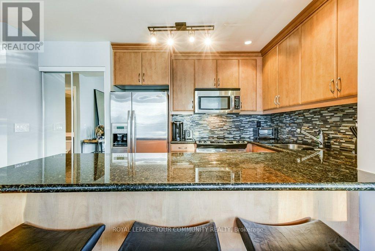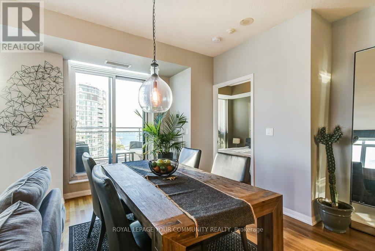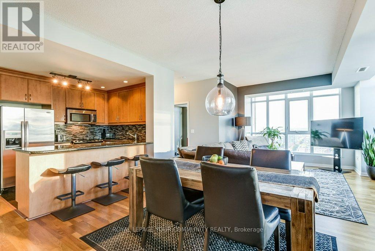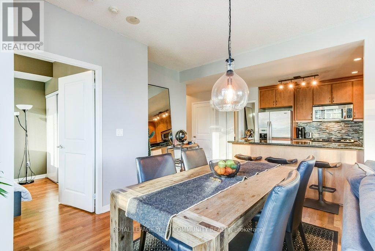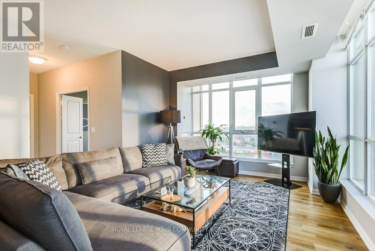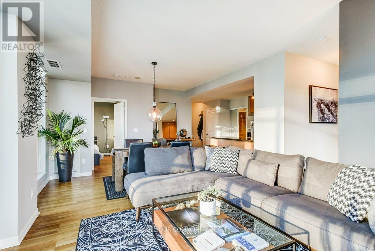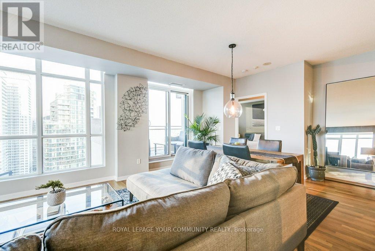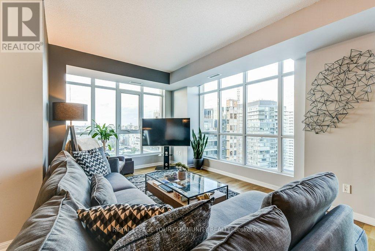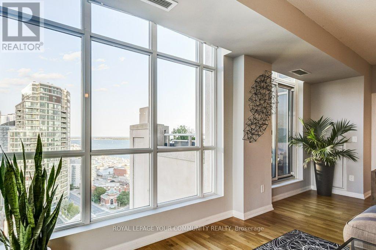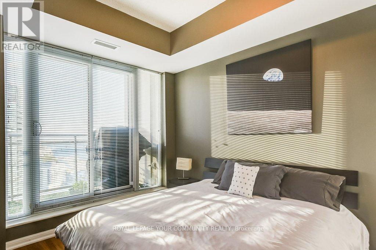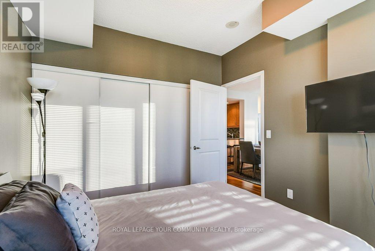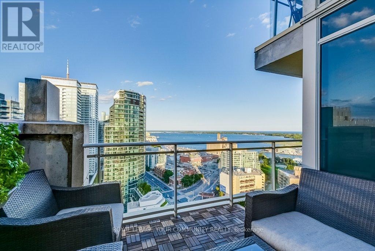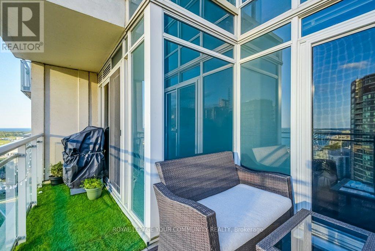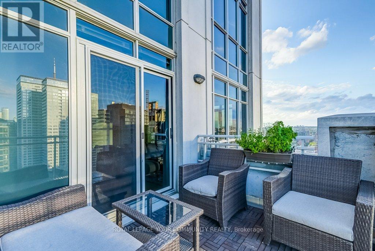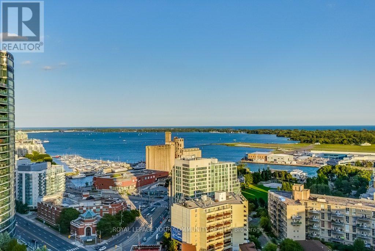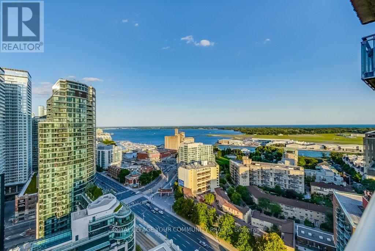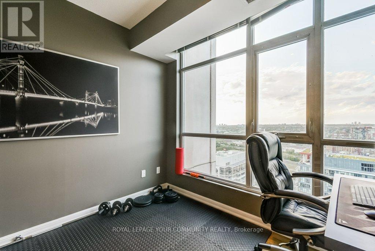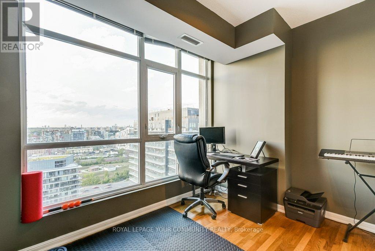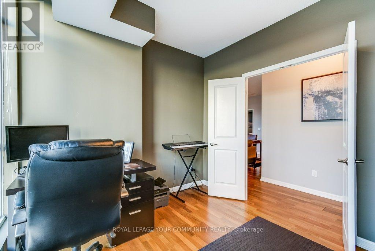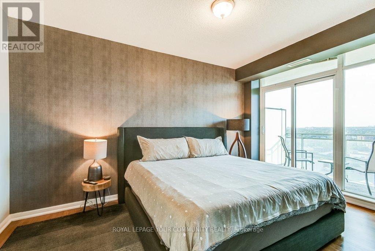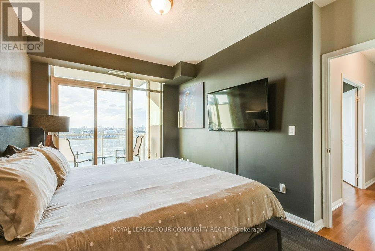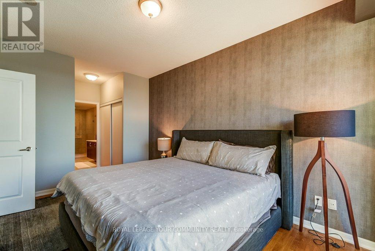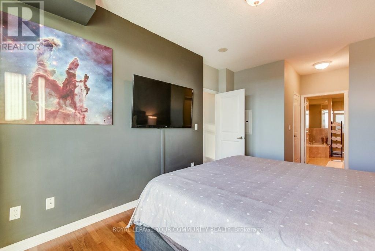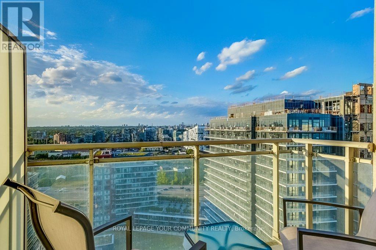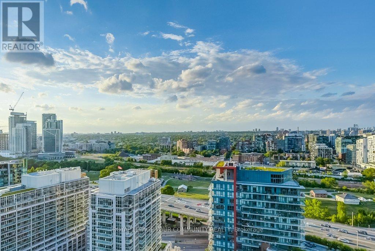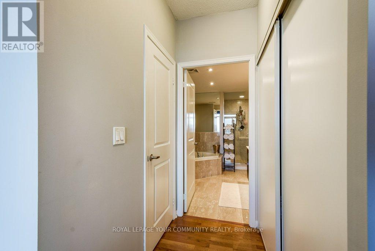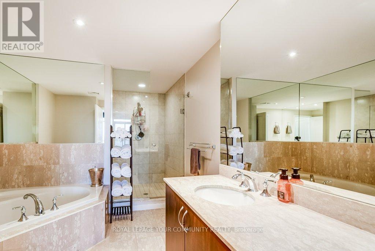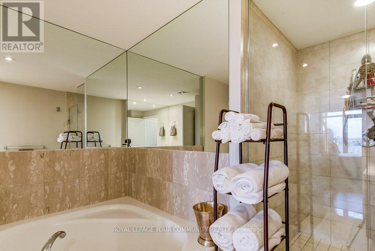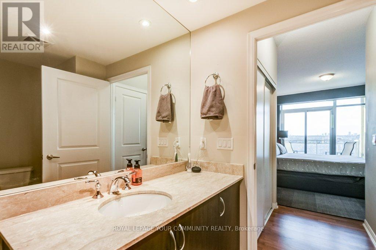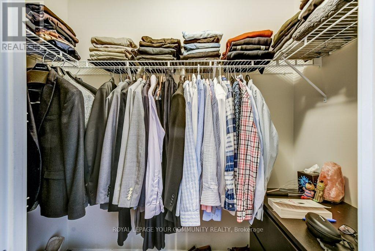3 Bedroom
2 Bathroom
1200 - 1399 sqft
Multi-Level
Indoor Pool
Central Air Conditioning
Forced Air
Waterfront
$4,500 Monthly
Gorgeous Partially Furnished Corner Unit (1262 sq ft + Balconies) 2 Bedroom + Den (3rd Bedroom) Plan With 2 Stunning Balconies. Breathtaking City And Lake Views. Spacious Condo With Open Concept. Living & Dining Room. Beautiful S/S Kitchen With Large Breakfast Bar. Master Bedroom Features Walk-In Closet & Ensuite With Corner Tub & Separate Shower. Granite & Hardwood Throughout. Parking and Large Locker Included. (id:49187)
Property Details
|
MLS® Number
|
C12437951 |
|
Property Type
|
Single Family |
|
Community Name
|
Waterfront Communities C1 |
|
Amenities Near By
|
Beach |
|
Community Features
|
Pet Restrictions, School Bus |
|
Features
|
Balcony, Carpet Free, In Suite Laundry, Guest Suite |
|
Parking Space Total
|
1 |
|
Pool Type
|
Indoor Pool |
|
View Type
|
View |
|
Water Front Type
|
Waterfront |
Building
|
Bathroom Total
|
2 |
|
Bedrooms Above Ground
|
2 |
|
Bedrooms Below Ground
|
1 |
|
Bedrooms Total
|
3 |
|
Age
|
11 To 15 Years |
|
Amenities
|
Security/concierge, Recreation Centre, Exercise Centre, Separate Electricity Meters, Storage - Locker |
|
Appliances
|
Dishwasher, Dryer, Stove, Washer, Window Coverings, Refrigerator |
|
Architectural Style
|
Multi-level |
|
Cooling Type
|
Central Air Conditioning |
|
Exterior Finish
|
Concrete |
|
Flooring Type
|
Hardwood |
|
Heating Fuel
|
Electric |
|
Heating Type
|
Forced Air |
|
Size Interior
|
1200 - 1399 Sqft |
|
Type
|
Apartment |
Parking
Land
|
Acreage
|
No |
|
Land Amenities
|
Beach |
Rooms
| Level |
Type |
Length |
Width |
Dimensions |
|
Main Level |
Living Room |
4.28 m |
4.18 m |
4.28 m x 4.18 m |
|
Main Level |
Dining Room |
2.94 m |
4.12 m |
2.94 m x 4.12 m |
|
Main Level |
Kitchen |
2.69 m |
2.75 m |
2.69 m x 2.75 m |
|
Main Level |
Primary Bedroom |
4.74 m |
2.96 m |
4.74 m x 2.96 m |
|
Main Level |
Bedroom 2 |
2.88 m |
3.28 m |
2.88 m x 3.28 m |
|
Main Level |
Den |
2.78 m |
3.28 m |
2.78 m x 3.28 m |
https://www.realtor.ca/real-estate/28936593/2508-21-grand-magazine-street-toronto-waterfront-communities-waterfront-communities-c1

