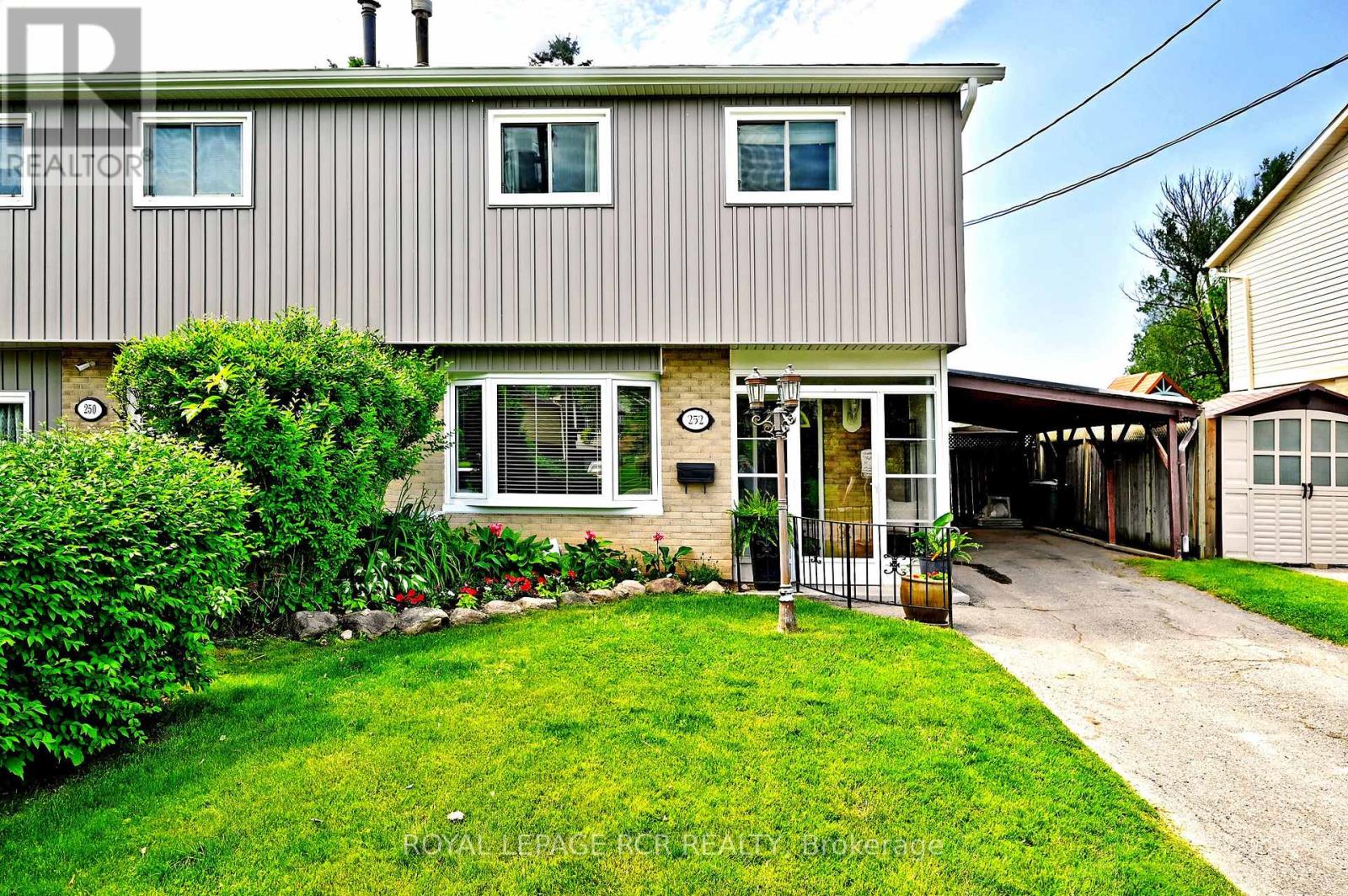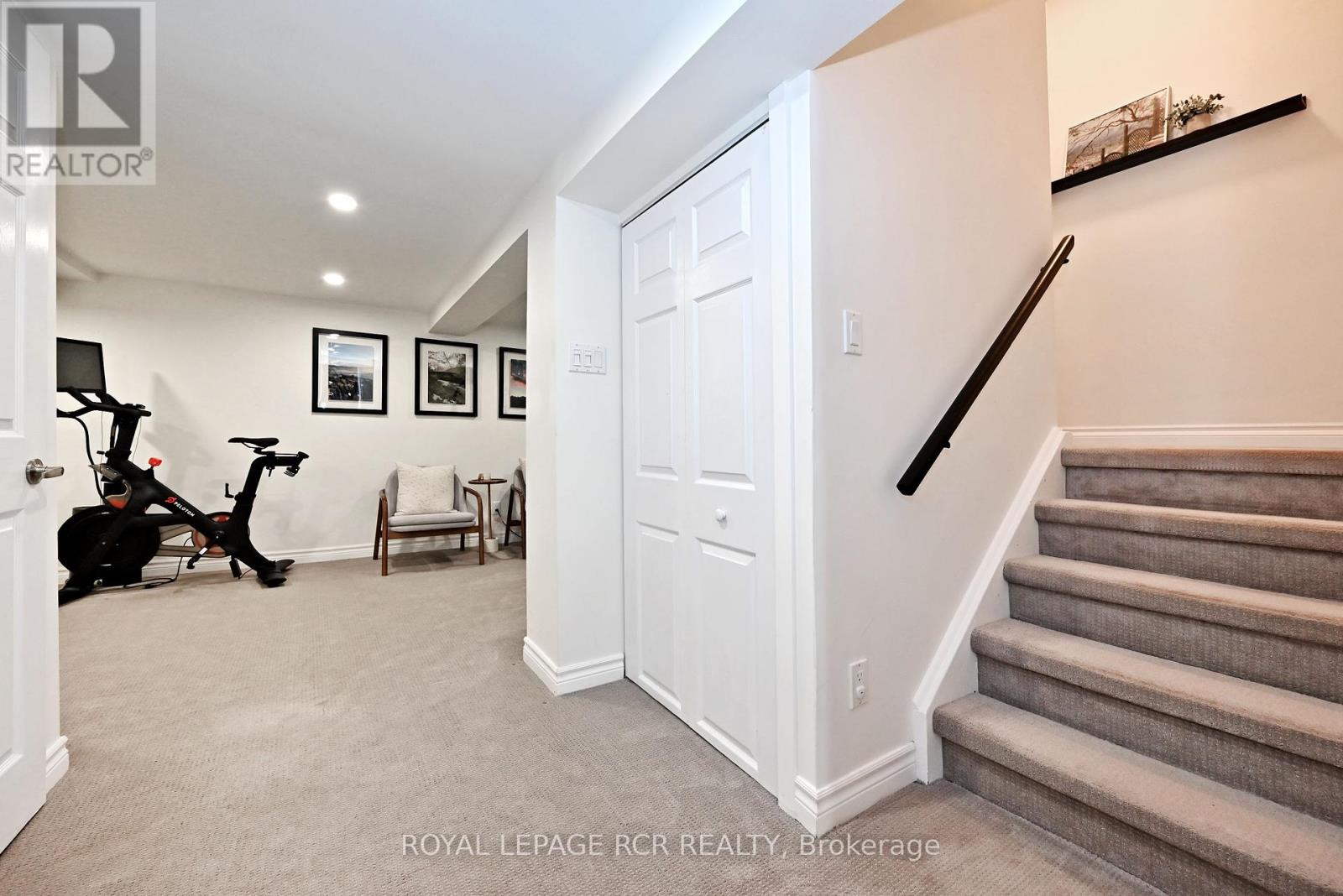3 Bedroom
2 Bathroom
1100 - 1500 sqft
Fireplace
Central Air Conditioning
Forced Air
$749,000
Beautifully updated and backing directly onto George Richardson Park, this 3-bedroom, semi-detached home offers comfort, convenience, and an unbeatable setting. Professionally renovated in 2023, the main floor and kitchen feature modern finishes, lighting and updated electrical, designed to optimize space and storage. While the basement was fully upgraded with updated electrical, pot lights, and a cozy new gas fireplace (2024). The homes exterior has also seen a full transformation, with all-new vinyl siding and 1" (R6) insulation, plus all new windows installed throughout in 2024. Step out to a west-facing backyard with unobstructed views of soccer fields and greenspace, with direct trail access to baseball diamonds, playgrounds, a dog park, and the scenic Tom Taylor Trail - ideal for walking or cycling all the way to Main Street Newmarket or north to the Nokiidaa Trail. Located just steps from Meadowbrook Public School and minutes to Southlake Hospital, transit, and Highway 404, this is a turnkey home in a family-friendly location with natural beauty and city access at your doorstep. (id:49187)
Open House
This property has open houses!
Starts at:
2:00 pm
Ends at:
4:00 pm
Starts at:
2:00 pm
Ends at:
4:00 pm
Property Details
|
MLS® Number
|
N12218999 |
|
Property Type
|
Single Family |
|
Neigbourhood
|
Huron Heights |
|
Community Name
|
Huron Heights-Leslie Valley |
|
Amenities Near By
|
Hospital, Park, Schools |
|
Community Features
|
School Bus |
|
Features
|
Backs On Greenbelt |
|
Parking Space Total
|
4 |
|
Structure
|
Porch, Patio(s), Shed |
Building
|
Bathroom Total
|
2 |
|
Bedrooms Above Ground
|
3 |
|
Bedrooms Total
|
3 |
|
Age
|
51 To 99 Years |
|
Amenities
|
Fireplace(s) |
|
Appliances
|
Water Heater, Water Softener |
|
Basement Development
|
Finished |
|
Basement Type
|
N/a (finished) |
|
Construction Status
|
Insulation Upgraded |
|
Construction Style Attachment
|
Semi-detached |
|
Cooling Type
|
Central Air Conditioning |
|
Exterior Finish
|
Brick, Vinyl Siding |
|
Fireplace Present
|
Yes |
|
Fireplace Total
|
1 |
|
Flooring Type
|
Vinyl, Laminate, Carpeted |
|
Foundation Type
|
Concrete |
|
Half Bath Total
|
1 |
|
Heating Fuel
|
Natural Gas |
|
Heating Type
|
Forced Air |
|
Stories Total
|
2 |
|
Size Interior
|
1100 - 1500 Sqft |
|
Type
|
House |
|
Utility Water
|
Municipal Water |
Parking
Land
|
Acreage
|
No |
|
Fence Type
|
Fully Fenced, Fenced Yard |
|
Land Amenities
|
Hospital, Park, Schools |
|
Sewer
|
Sanitary Sewer |
|
Size Depth
|
110 Ft |
|
Size Frontage
|
32 Ft ,9 In |
|
Size Irregular
|
32.8 X 110 Ft |
|
Size Total Text
|
32.8 X 110 Ft |
|
Surface Water
|
River/stream |
Rooms
| Level |
Type |
Length |
Width |
Dimensions |
|
Second Level |
Primary Bedroom |
3.1 m |
5.13 m |
3.1 m x 5.13 m |
|
Second Level |
Bedroom 2 |
3.8 m |
2.89 m |
3.8 m x 2.89 m |
|
Second Level |
Bedroom 3 |
3.32 m |
2.32 m |
3.32 m x 2.32 m |
|
Basement |
Recreational, Games Room |
5.01 m |
5.18 m |
5.01 m x 5.18 m |
|
Main Level |
Living Room |
4.36 m |
3.46 m |
4.36 m x 3.46 m |
|
Main Level |
Kitchen |
2.98 m |
5.77 m |
2.98 m x 5.77 m |
|
Main Level |
Dining Room |
2.98 m |
5.77 m |
2.98 m x 5.77 m |
Utilities
|
Cable
|
Installed |
|
Electricity
|
Installed |
|
Sewer
|
Installed |
https://www.realtor.ca/real-estate/28465016/252-patterson-street-newmarket-huron-heights-leslie-valley-huron-heights-leslie-valley




















































