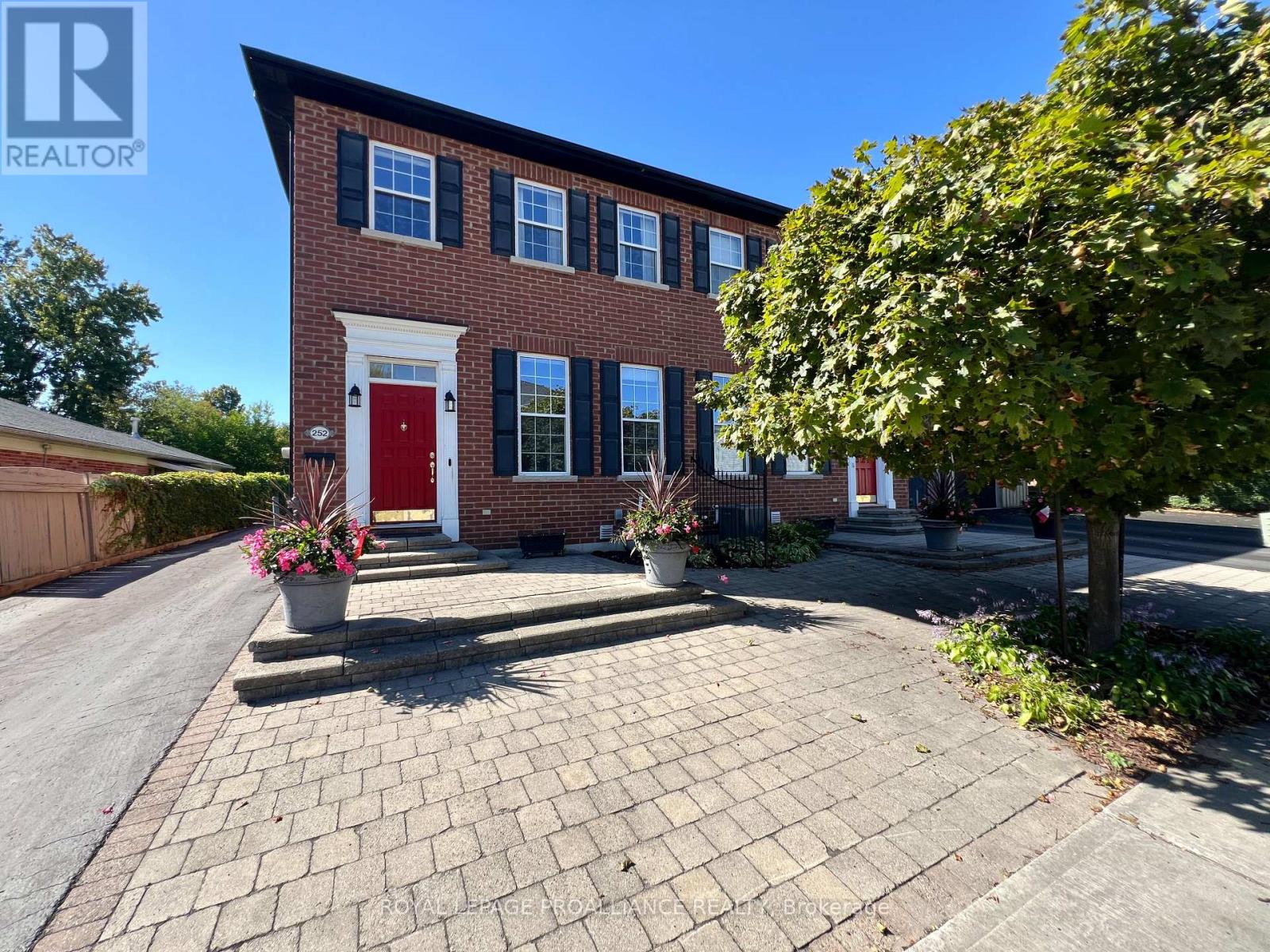4 Bedroom
4 Bathroom
1500 - 2000 sqft
Fireplace
Central Air Conditioning
Forced Air
$649,900
Welcome to this timeless East Hill gem-where classic character meets modern comfort. This home appears to be a charming century brownstone from the street, but it was actually custom-built just over 20 years ago. Designed to blend seamlessly into the historic neighbourhood, it offers all the warmth and detail of an older home with the convenience and quality of newer construction. Soaring 9- and 10-foot ceilings, hardwood flooring throughout, large Georgian-style windows, crown moulding and wide, elegant baseboards and trim add timeless appeal, while the open-concept design and abundant natural light create a bright, airy feel.There's space and flexibility for the whole family, yet it's comfortable and convenient for a couple with occasional visits from the grown kids or friends. Two bedrooms are located upstairs, including a stunning primary suite with a beautifully renovated custom 4-piece ensuite and a generous walk-in closet and dressing room. This had been a 3rd bedroom and could easily be converted back to a bedroom if needed. The second full bath with a spacious glass-and-tile shower was also completely redone two years ago. The main floor features a convenient home office with 2 large Georgian windows. The space you will spend most of your time in is a large, open kitchen and living area. Great kitchen with massive peninsula, stone counters and lots of storage The finished lower level offers a spacious rec room, guest bedroom, and another 4-piece bath-giving visiting family or friends their own, private space. Recent updates include a newer Lennox furnace and central air, Culligan Reverse Osmosis water treatment, and replaced shingles. The location is unbeatable-just a short walk to restaurants, the theatre, and the waterfront trails and only a 2-minute drive to Prince Edward County. A rare opportunity to enjoy the charm of Old East Hill living with all the comfort, efficiency, and style of a modern custom home. (id:49187)
Property Details
|
MLS® Number
|
X12496004 |
|
Property Type
|
Single Family |
|
Community Name
|
Belleville Ward |
|
Amenities Near By
|
Place Of Worship |
|
Equipment Type
|
Water Heater |
|
Parking Space Total
|
7 |
|
Rental Equipment Type
|
Water Heater |
Building
|
Bathroom Total
|
4 |
|
Bedrooms Above Ground
|
3 |
|
Bedrooms Below Ground
|
1 |
|
Bedrooms Total
|
4 |
|
Age
|
16 To 30 Years |
|
Amenities
|
Fireplace(s) |
|
Appliances
|
Dishwasher, Dryer, Microwave, Stove, Washer, Window Coverings, Refrigerator |
|
Basement Development
|
Finished |
|
Basement Type
|
Full (finished) |
|
Construction Style Attachment
|
Semi-detached |
|
Cooling Type
|
Central Air Conditioning |
|
Exterior Finish
|
Brick |
|
Fireplace Present
|
Yes |
|
Foundation Type
|
Poured Concrete |
|
Half Bath Total
|
1 |
|
Heating Fuel
|
Natural Gas |
|
Heating Type
|
Forced Air |
|
Stories Total
|
2 |
|
Size Interior
|
1500 - 2000 Sqft |
|
Type
|
House |
|
Utility Water
|
Municipal Water |
Parking
Land
|
Acreage
|
No |
|
Land Amenities
|
Place Of Worship |
|
Sewer
|
Sanitary Sewer |
|
Size Depth
|
133 Ft |
|
Size Frontage
|
31 Ft ,1 In |
|
Size Irregular
|
31.1 X 133 Ft |
|
Size Total Text
|
31.1 X 133 Ft |
Rooms
| Level |
Type |
Length |
Width |
Dimensions |
|
Lower Level |
Family Room |
5.44 m |
5.02 m |
5.44 m x 5.02 m |
|
Lower Level |
Bedroom 4 |
3.63 m |
3.8 m |
3.63 m x 3.8 m |
|
Main Level |
Foyer |
2.15 m |
4.39 m |
2.15 m x 4.39 m |
|
Main Level |
Office |
3.37 m |
3.61 m |
3.37 m x 3.61 m |
|
Main Level |
Dining Room |
2.13 m |
3.39 m |
2.13 m x 3.39 m |
|
Main Level |
Kitchen |
3.55 m |
3.39 m |
3.55 m x 3.39 m |
|
Main Level |
Living Room |
5.68 m |
4.71 m |
5.68 m x 4.71 m |
|
Upper Level |
Primary Bedroom |
3.42 m |
4.95 m |
3.42 m x 4.95 m |
|
Upper Level |
Bedroom 2 |
3.3 m |
3.27 m |
3.3 m x 3.27 m |
|
Upper Level |
Bedroom 3 |
3.46 m |
3.3 m |
3.46 m x 3.3 m |
https://www.realtor.ca/real-estate/29053044/252-william-street-belleville-belleville-ward-belleville-ward






































