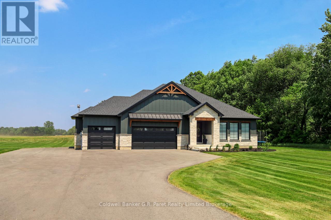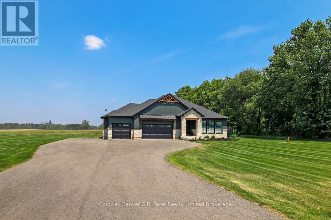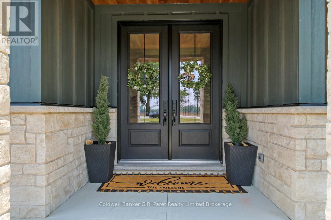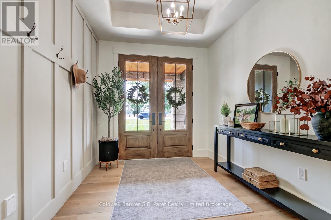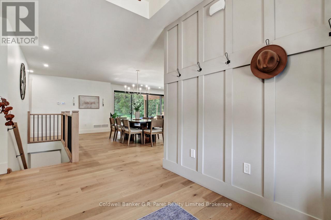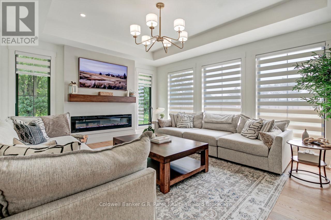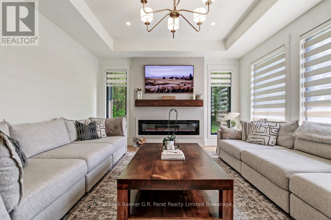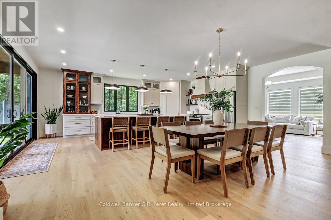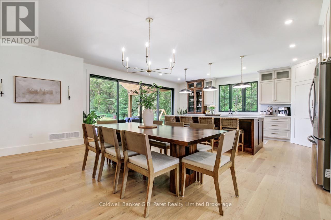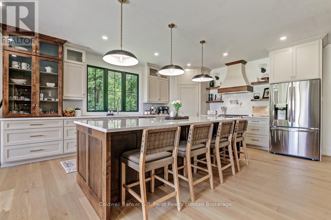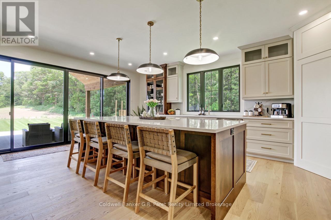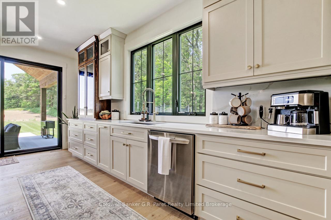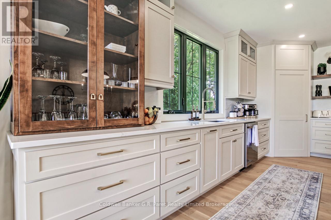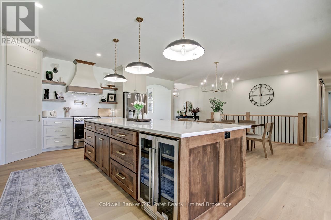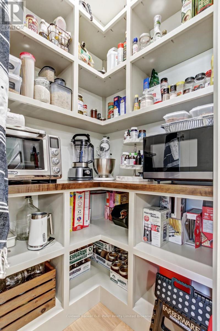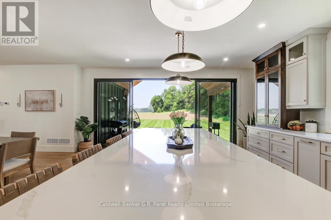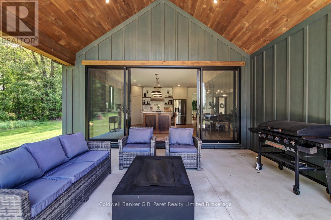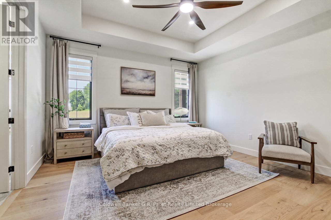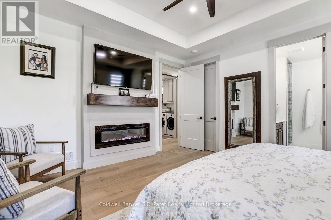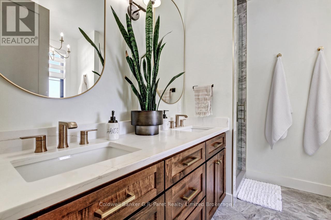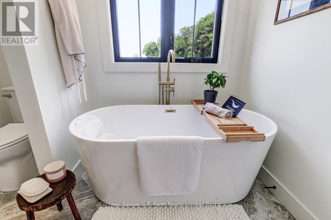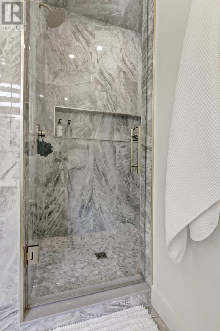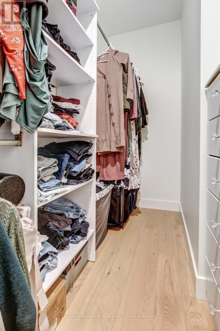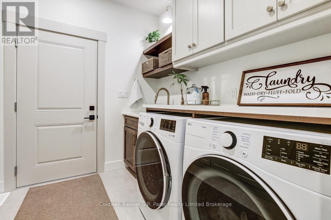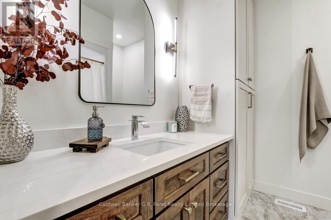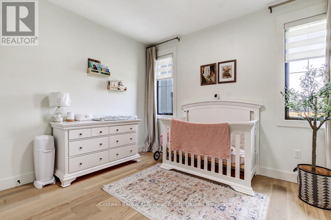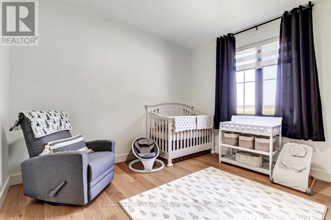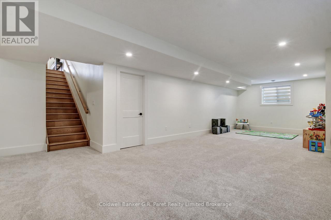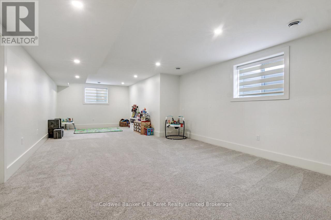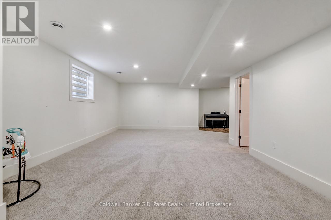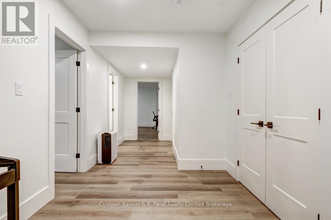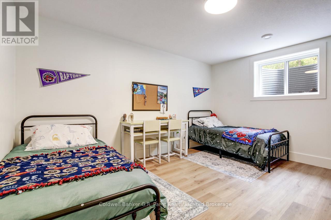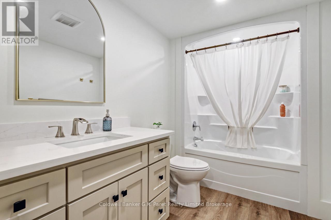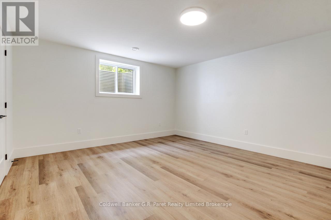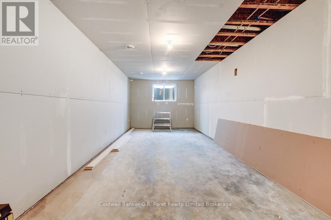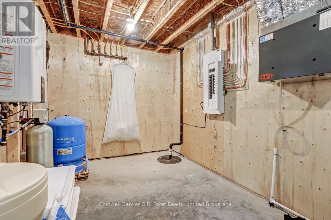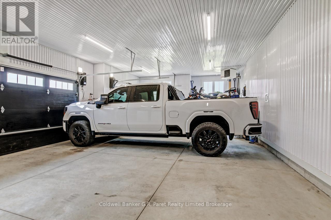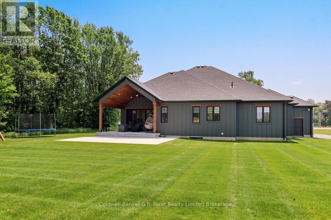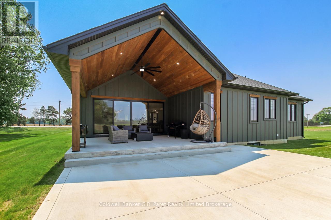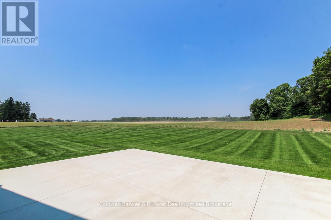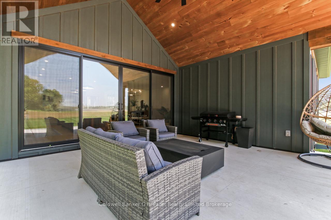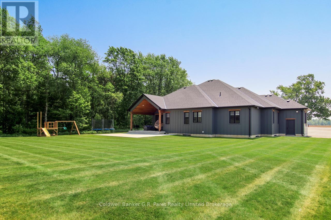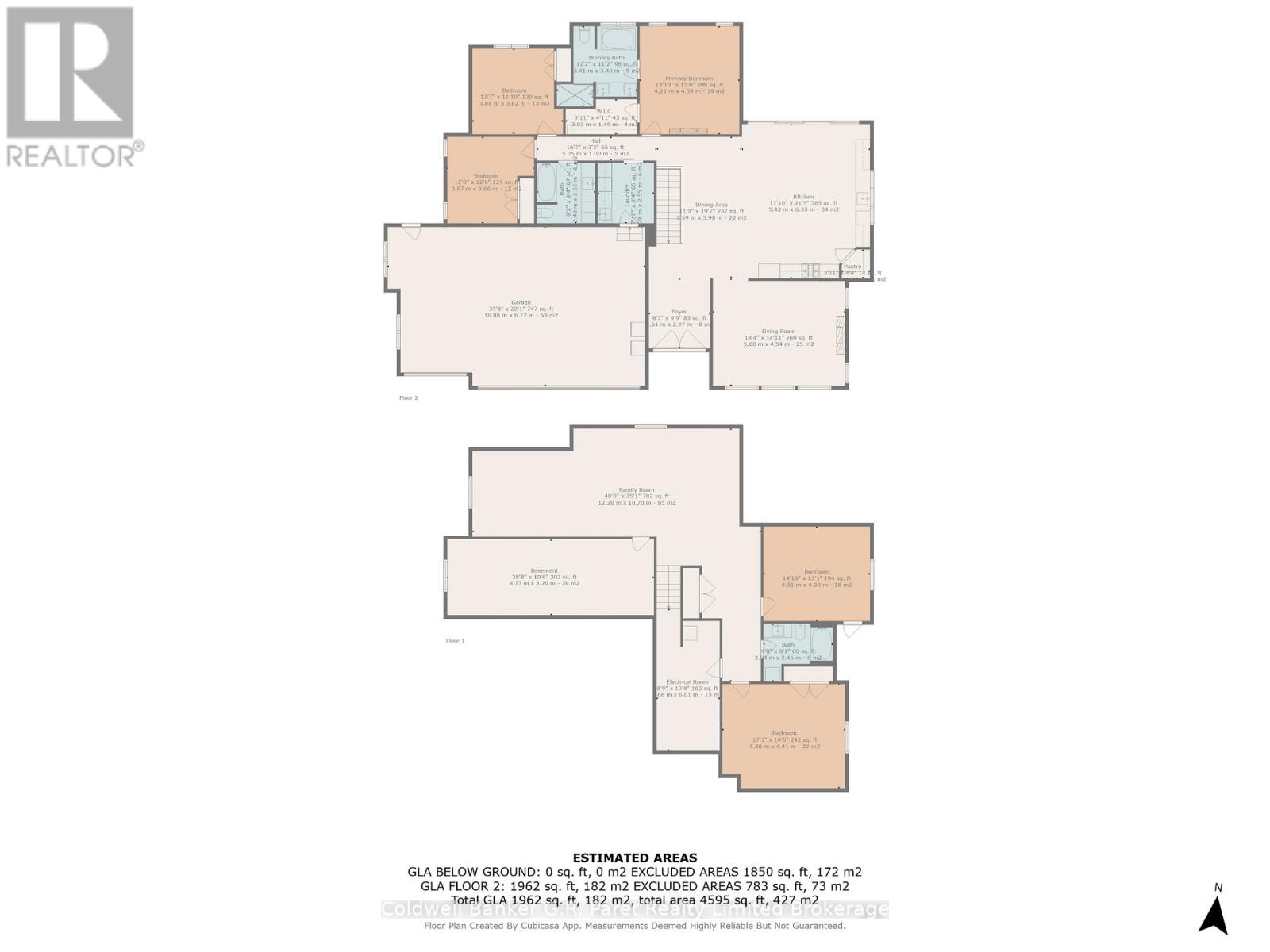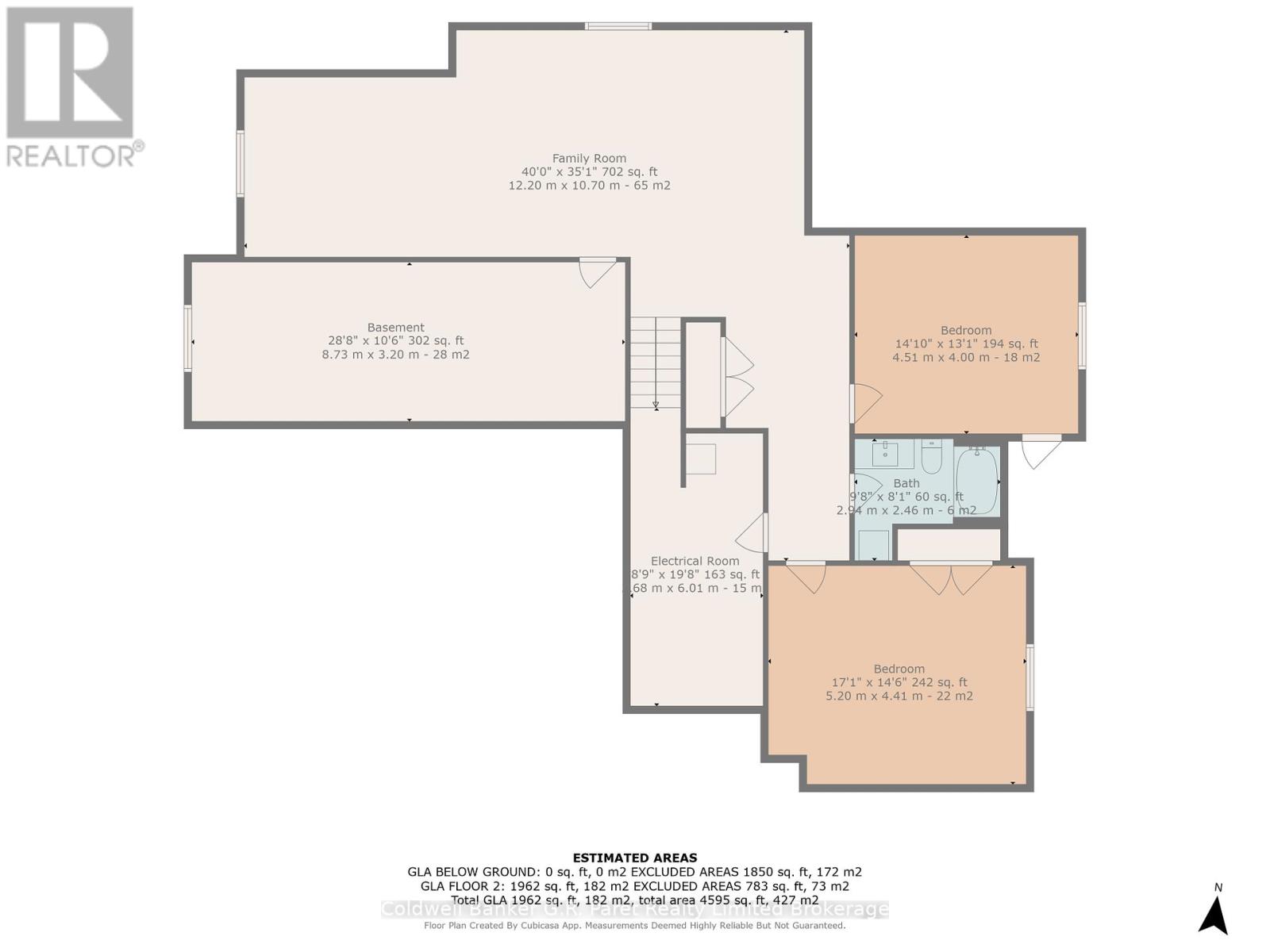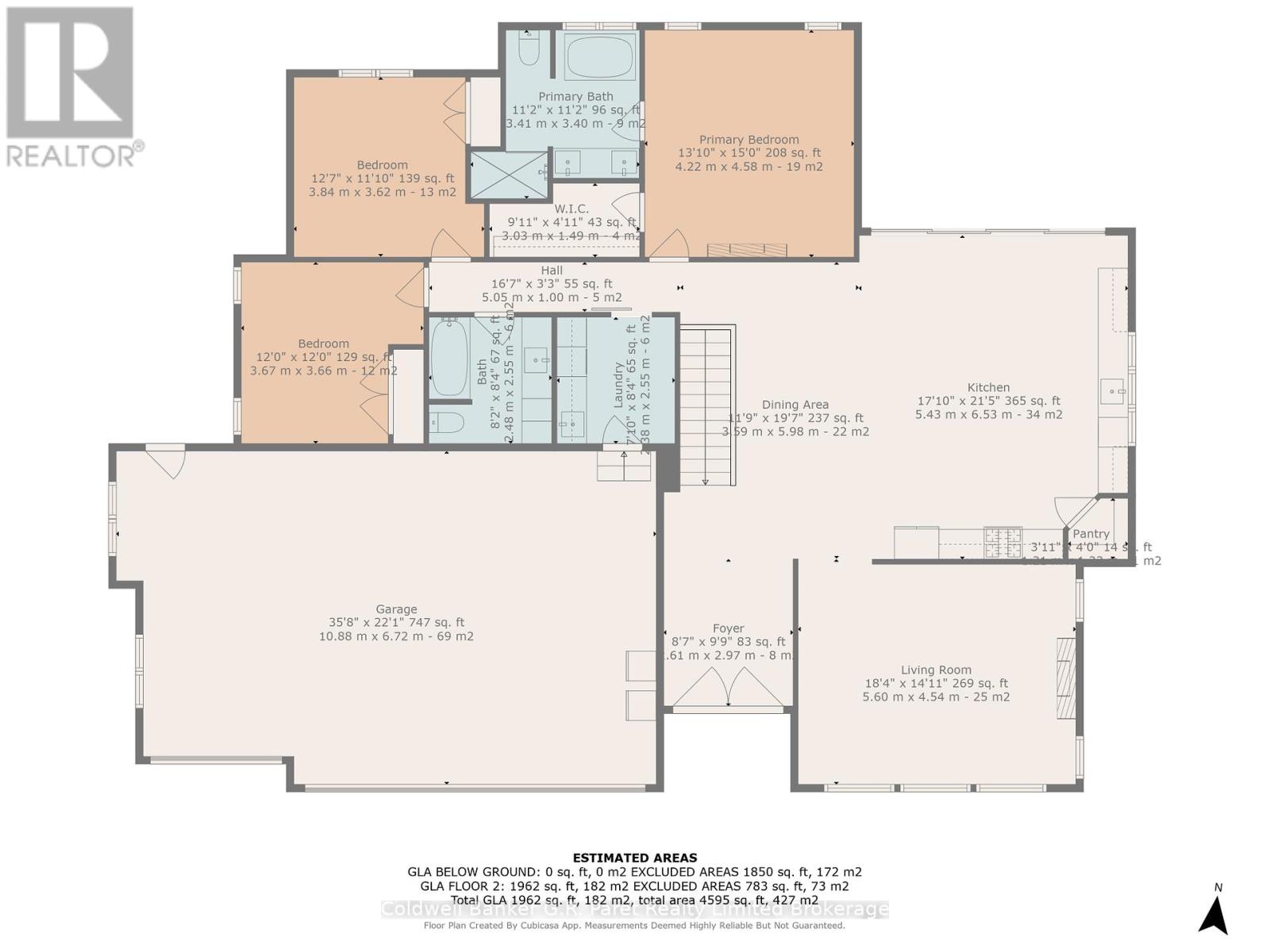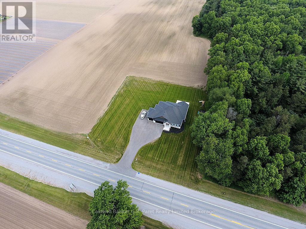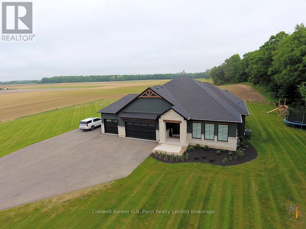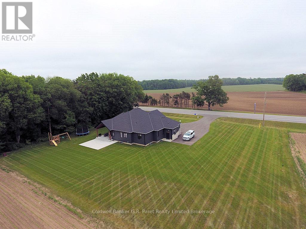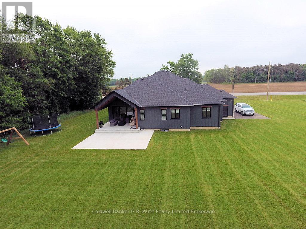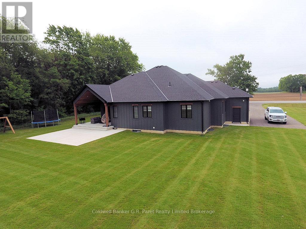5 Bedroom
3 Bathroom
2000 - 2500 sqft
Bungalow
Fireplace
Central Air Conditioning, Air Exchanger
Forced Air
Landscaped
$1,279,900
Custom-Built Brick & Board-and-Batten Bungalow on a Scenic Country Lot. Discover the perfect blend of luxury and comfort in this stunning custom-built bungalow offering over 2,000 sq. ft. of beautifully main floor finished living space. Set on a picturesque lot just minutes east of Delhi, this meticulously designed home features high-end finishes throughout and incredible attention to detail. Step inside to a bright and airy open-concept layout, anchored by a custom kitchen with quartz counter tops, premium cabinetry, and a spacious walnut island ideal for both everyday living and entertaining. The expansive dining area flows seamlessly to a covered rear porch, where you'll enjoy serene views of surrounding woods and open fields. This thoughtfully designed main floor includes three generous bedrooms, including a luxurious primary suite complete with a massive 5-piece ensuite bath and walk-in closet. Convenient main floor laundry with built-in storage wall adds everyday ease. The fully finished lower level offers even more space with approximately 1500 sq. ft. including a large recreation, two additional bedrooms, and a shared 4-piece bath perfect for guests, teens, or extended family. A massive room is partially finished and is ideal for a children's play room, office or home gym. Outside, the beautifully landscaped grounds feature a paved driveway leading to a 3-car attached garage, providing plenty of space for vehicles, hobbies, and storage. With quality craftsmanship throughout and an unbeatable location offering peace, privacy, and easy access to town amenities, this home truly has it all. (id:49187)
Property Details
|
MLS® Number
|
X12198694 |
|
Property Type
|
Single Family |
|
Community Name
|
Simcoe |
|
Community Features
|
School Bus |
|
Features
|
Level Lot, Flat Site, Carpet Free, Sump Pump |
|
Parking Space Total
|
13 |
|
Structure
|
Porch |
Building
|
Bathroom Total
|
3 |
|
Bedrooms Above Ground
|
5 |
|
Bedrooms Total
|
5 |
|
Age
|
0 To 5 Years |
|
Amenities
|
Fireplace(s) |
|
Appliances
|
Garage Door Opener Remote(s), Water Heater - Tankless, Water Softener, Water Heater, Dishwasher, Dryer, Stove, Washer, Window Coverings, Refrigerator |
|
Architectural Style
|
Bungalow |
|
Basement Development
|
Partially Finished |
|
Basement Type
|
Full (partially Finished) |
|
Construction Style Attachment
|
Detached |
|
Cooling Type
|
Central Air Conditioning, Air Exchanger |
|
Exterior Finish
|
Hardboard, Stone |
|
Fire Protection
|
Smoke Detectors |
|
Fireplace Present
|
Yes |
|
Fireplace Total
|
1 |
|
Flooring Type
|
Hardwood, Laminate, Ceramic |
|
Foundation Type
|
Poured Concrete |
|
Heating Fuel
|
Natural Gas |
|
Heating Type
|
Forced Air |
|
Stories Total
|
1 |
|
Size Interior
|
2000 - 2500 Sqft |
|
Type
|
House |
|
Utility Water
|
Drilled Well |
Parking
|
Attached Garage
|
|
|
Garage
|
|
|
R V
|
|
Land
|
Acreage
|
No |
|
Landscape Features
|
Landscaped |
|
Sewer
|
Septic System |
|
Size Depth
|
200 Ft ,10 In |
|
Size Frontage
|
200 Ft ,10 In |
|
Size Irregular
|
200.9 X 200.9 Ft |
|
Size Total Text
|
200.9 X 200.9 Ft|1/2 - 1.99 Acres |
|
Soil Type
|
Sand |
|
Zoning Description
|
A |
Rooms
| Level |
Type |
Length |
Width |
Dimensions |
|
Basement |
Bedroom 4 |
4.26 m |
3.84 m |
4.26 m x 3.84 m |
|
Basement |
Bedroom 5 |
4.87 m |
4.45 m |
4.87 m x 4.45 m |
|
Basement |
Utility Room |
4.57 m |
2.62 m |
4.57 m x 2.62 m |
|
Basement |
Recreational, Games Room |
10.06 m |
4.57 m |
10.06 m x 4.57 m |
|
Main Level |
Foyer |
2.71 m |
3.19 m |
2.71 m x 3.19 m |
|
Main Level |
Living Room |
5.49 m |
4.51 m |
5.49 m x 4.51 m |
|
Main Level |
Dining Room |
4.75 m |
3.66 m |
4.75 m x 3.66 m |
|
Main Level |
Kitchen |
6.13 m |
4.27 m |
6.13 m x 4.27 m |
|
Main Level |
Primary Bedroom |
4.33 m |
4.6 m |
4.33 m x 4.6 m |
|
Main Level |
Bedroom 2 |
3.69 m |
3.41 m |
3.69 m x 3.41 m |
|
Main Level |
Bedroom 3 |
3.84 m |
3.41 m |
3.84 m x 3.41 m |
|
Main Level |
Laundry Room |
2.32 m |
2.13 m |
2.32 m x 2.13 m |
|
Main Level |
Sunroom |
5.79 m |
4.97 m |
5.79 m x 4.97 m |
Utilities
|
Cable
|
Available |
|
Electricity
|
Installed |
|
Sewer
|
Installed |
https://www.realtor.ca/real-estate/28421511/2521-highway-3-highway-norfolk-simcoe-simcoe

