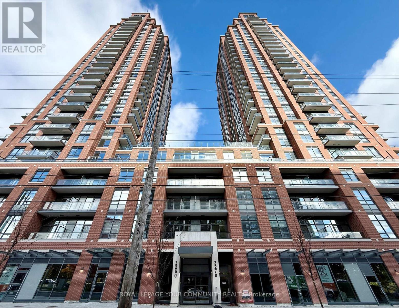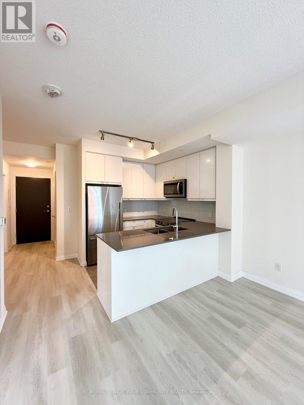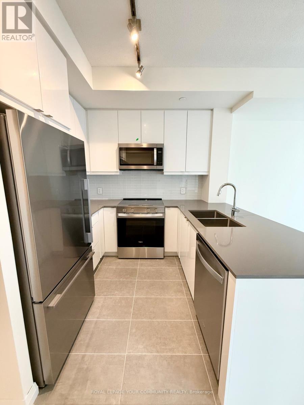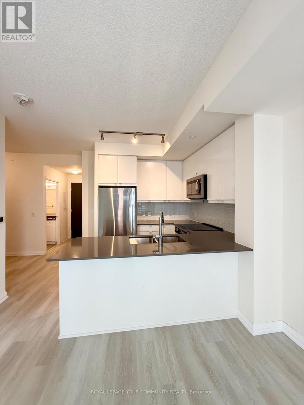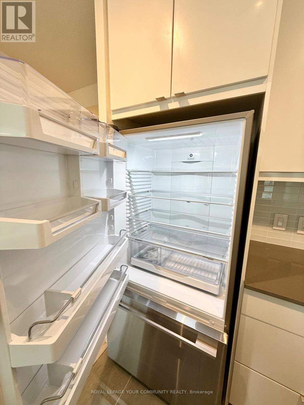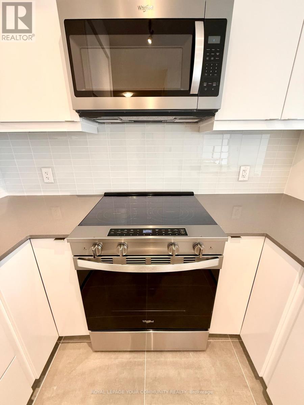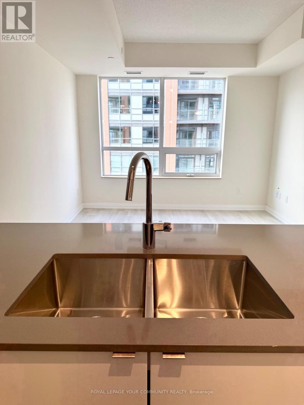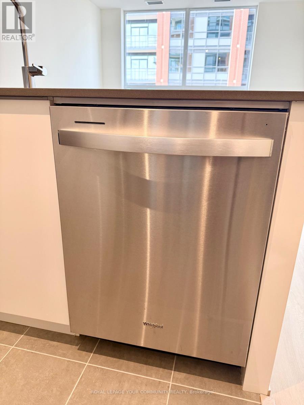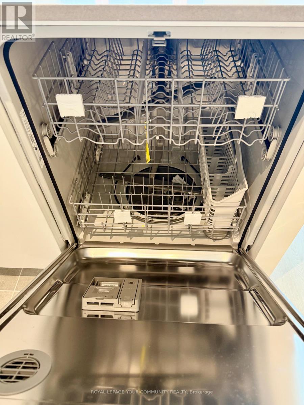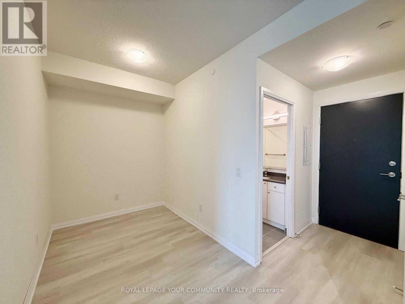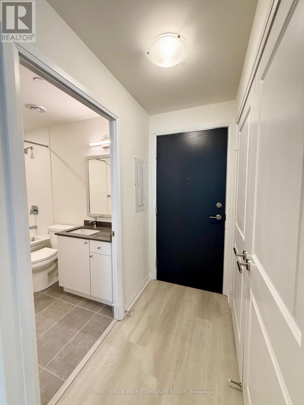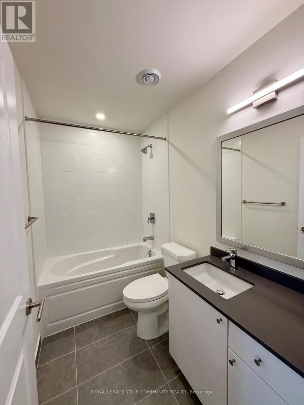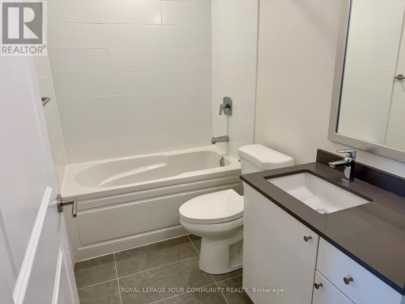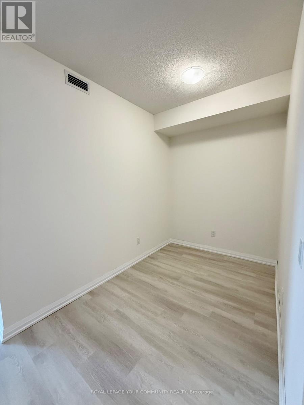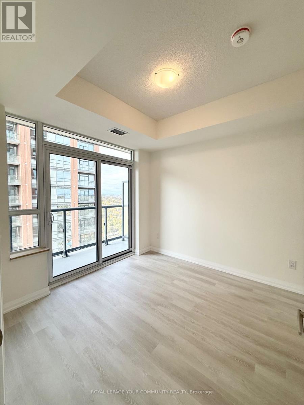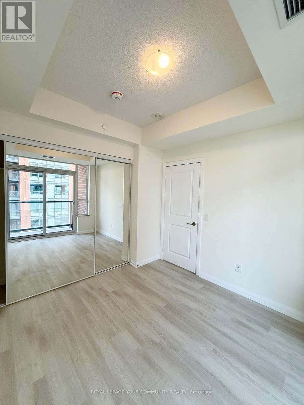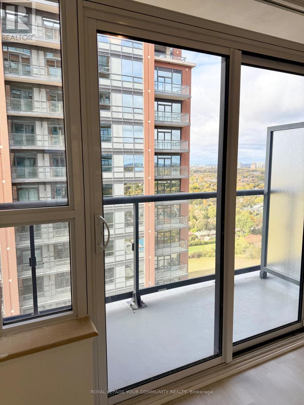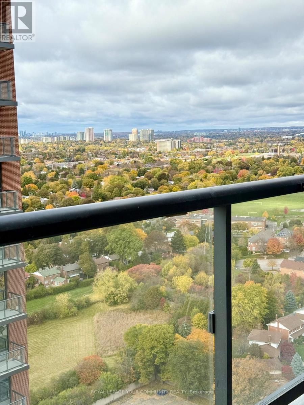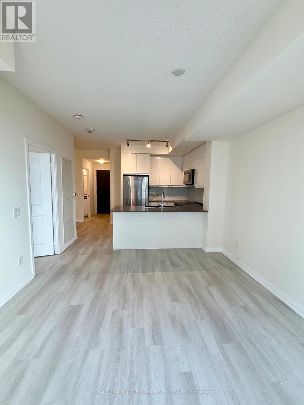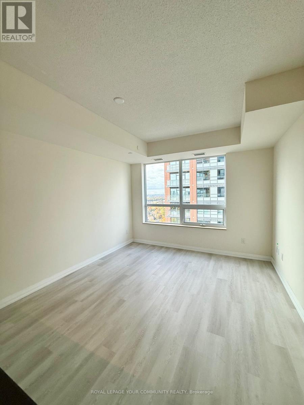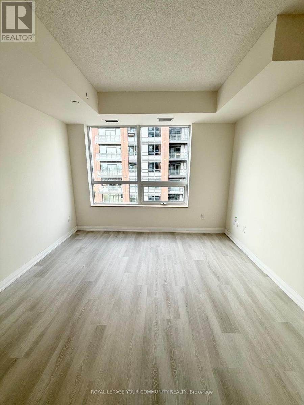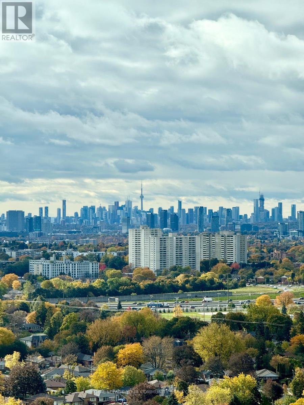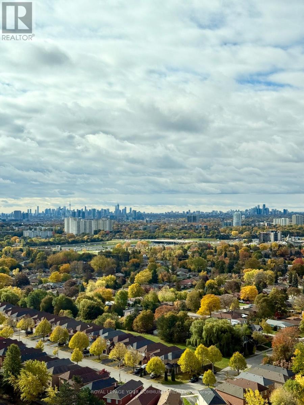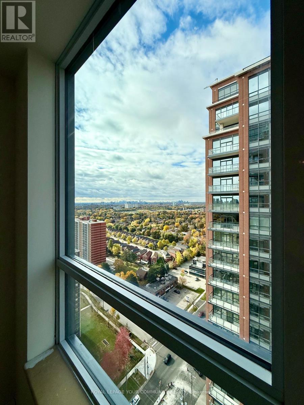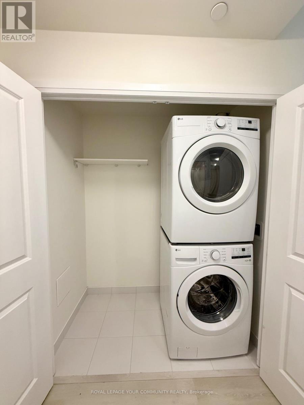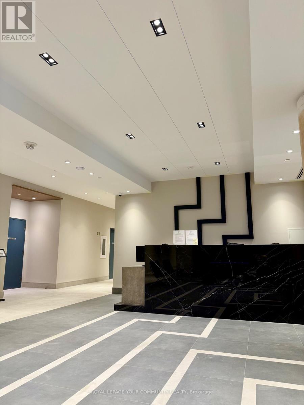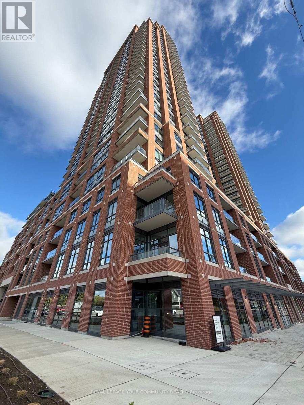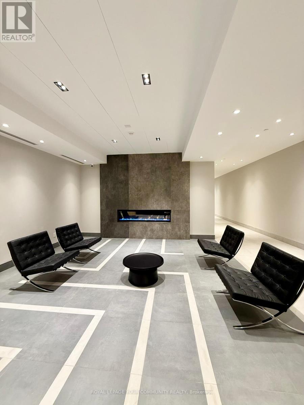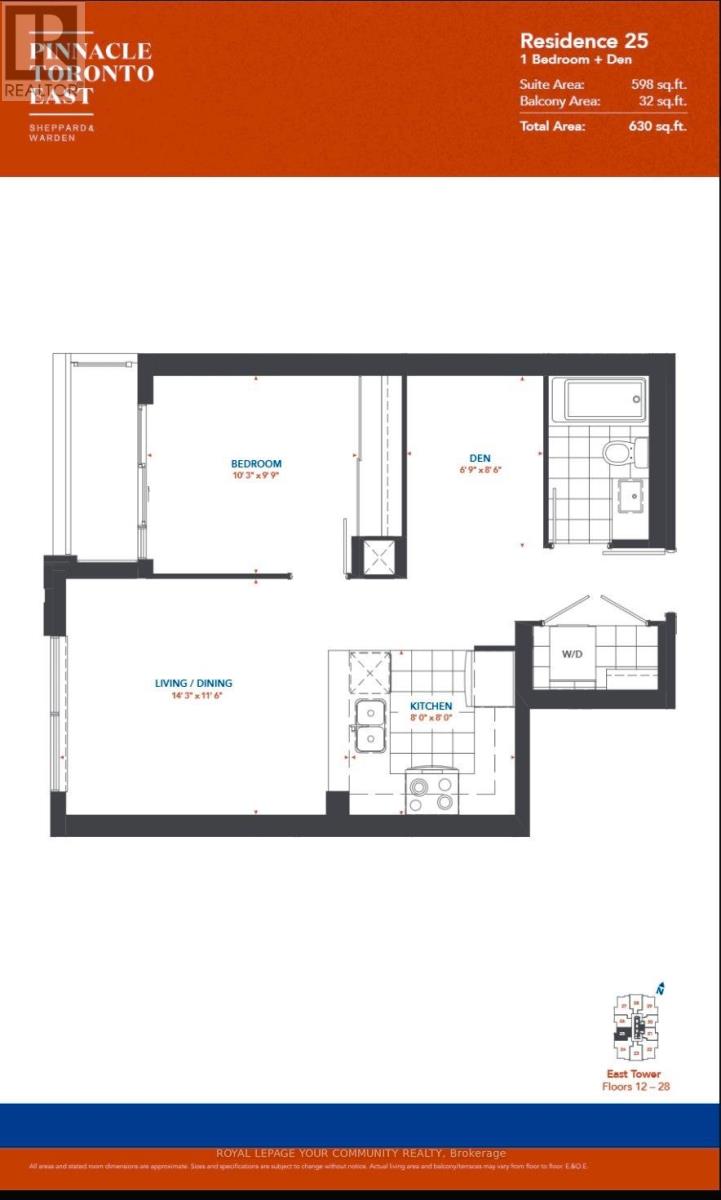2 Bedroom
1 Bathroom
500 - 599 sqft
Central Air Conditioning
Forced Air
$2,200 Monthly
Welcome to Pinnacle Toronto East - where modern design meets exceptional value. This brand-new, never-lived-in 1-bedroom + den suite on the 25th floor offers stunning panoramic views, including a sightline to the CN Tower. Featuring 598 sq. ft. of thoughtfully designed interior space plus a 32 sq. ft. balcony, this home boasts a bright, open-concept layout with 9-footceilings and laminate flooring throughout, ensuring every inch is functional and inviting. The modern kitchen showcases quartz countertops, a ceramic tile backsplash, soft-close cabinetry, and full-size stainless steel appliances-perfect for cooking and entertaining. The spacious bedroom includes large windows and a deep closet, while the versatile den serves perfectly as a home office, nursery, or reading nook. The 4-piece bathroom features a quartz vanity and soaker tub, complemented by in-suite laundry for added convenience. Ideally located in Scarborough's prime neighborhood, close to TTC transit, Highways 401 & 404, Fairview Mall, Scarborough Town Centre, Agincourt GO Station, schools, parks, golf clubs, and local restaurants-offering the perfect blend of convenience and lifestyle. This suite includes 1 parking and 1 locker.High-speed internet (promo), heat, and water are included in the rent. (id:49187)
Property Details
|
MLS® Number
|
E12500642 |
|
Property Type
|
Single Family |
|
Neigbourhood
|
Pleasant View |
|
Community Name
|
Tam O'Shanter-Sullivan |
|
Community Features
|
Pets Allowed With Restrictions |
|
Features
|
Balcony, Carpet Free |
|
Parking Space Total
|
1 |
Building
|
Bathroom Total
|
1 |
|
Bedrooms Above Ground
|
1 |
|
Bedrooms Below Ground
|
1 |
|
Bedrooms Total
|
2 |
|
Amenities
|
Storage - Locker |
|
Appliances
|
Dishwasher, Dryer, Hood Fan, Stove, Washer, Refrigerator |
|
Basement Type
|
None |
|
Cooling Type
|
Central Air Conditioning |
|
Exterior Finish
|
Concrete, Brick |
|
Flooring Type
|
Laminate |
|
Heating Fuel
|
Natural Gas |
|
Heating Type
|
Forced Air |
|
Size Interior
|
500 - 599 Sqft |
|
Type
|
Apartment |
Parking
Land
Rooms
| Level |
Type |
Length |
Width |
Dimensions |
|
Flat |
Kitchen |
2.44 m |
2.44 m |
2.44 m x 2.44 m |
|
Flat |
Dining Room |
4.34 m |
3.51 m |
4.34 m x 3.51 m |
|
Flat |
Living Room |
4.34 m |
3.51 m |
4.34 m x 3.51 m |
|
Flat |
Primary Bedroom |
2.59 m |
2.06 m |
2.59 m x 2.06 m |
|
Flat |
Den |
2.97 m |
3.12 m |
2.97 m x 3.12 m |
https://www.realtor.ca/real-estate/29058082/2525-3270-sheppard-avenue-e-toronto-tam-oshanter-sullivan-tam-oshanter-sullivan

