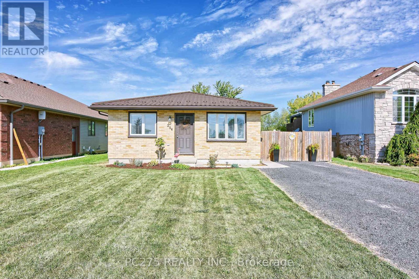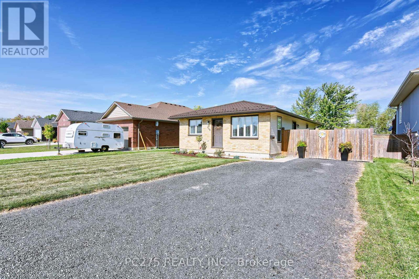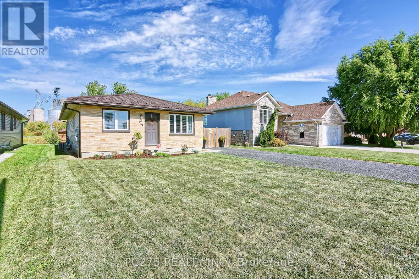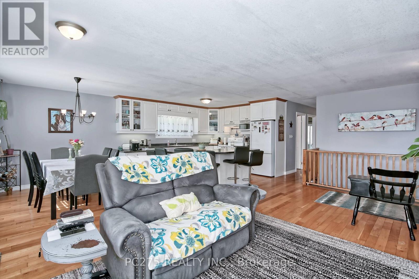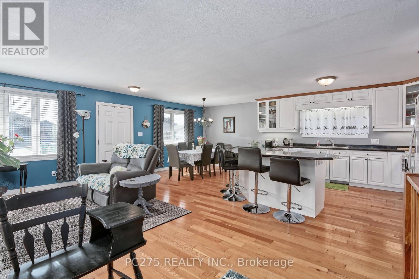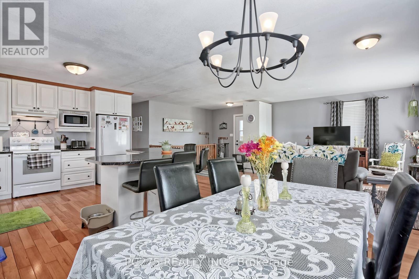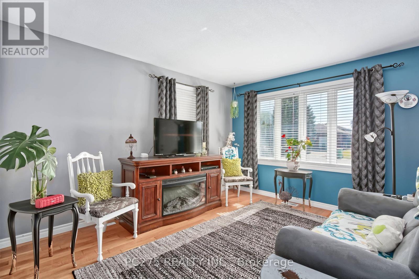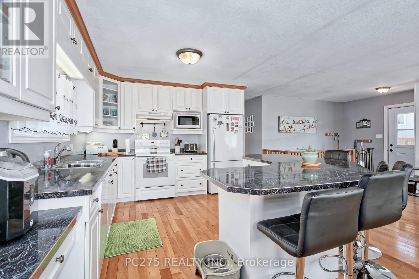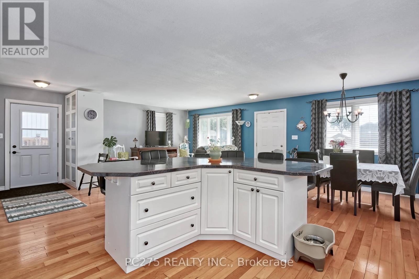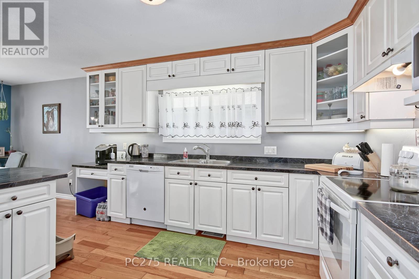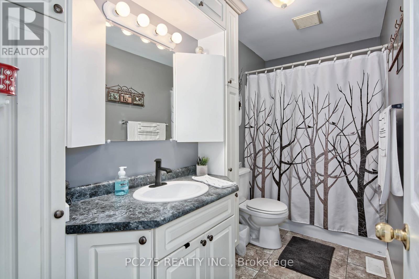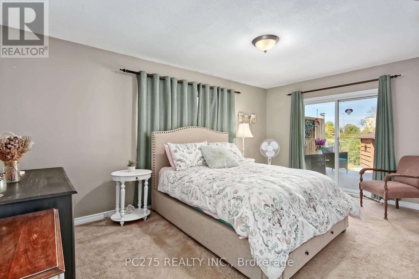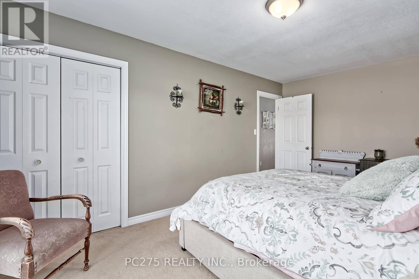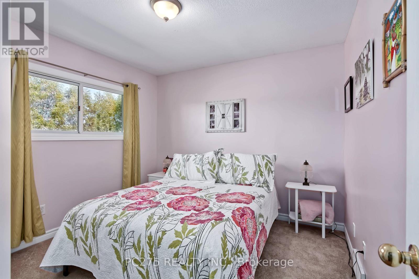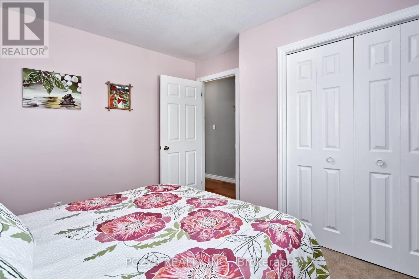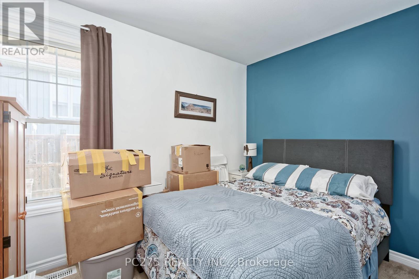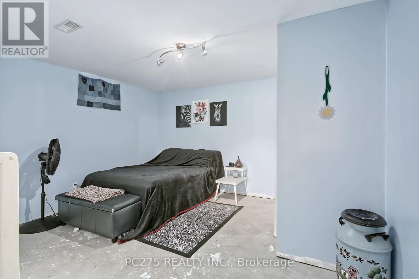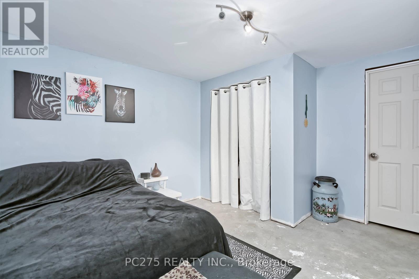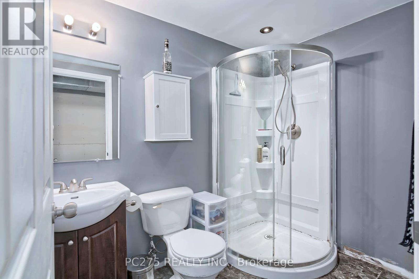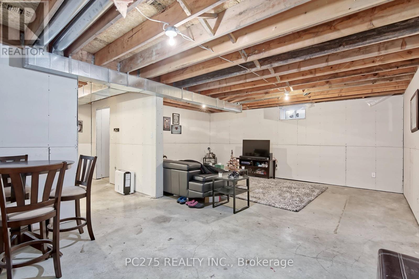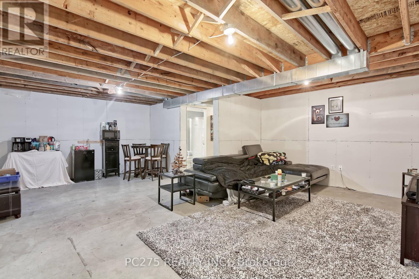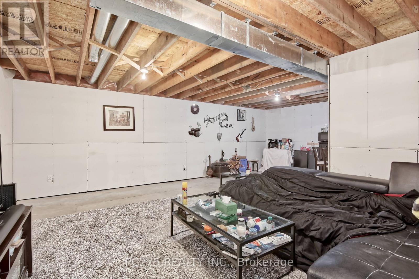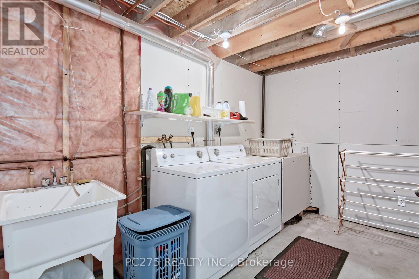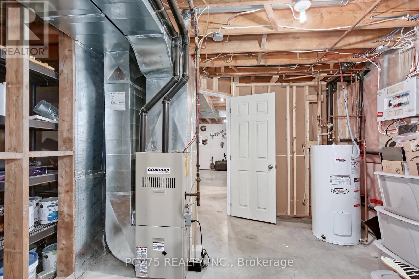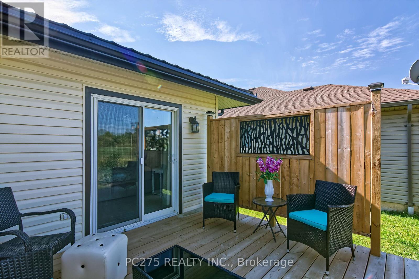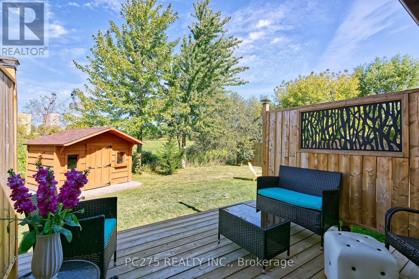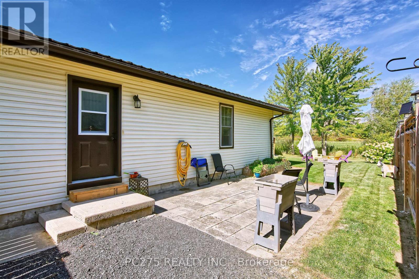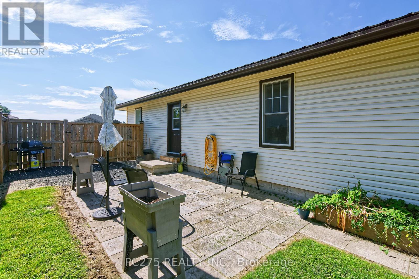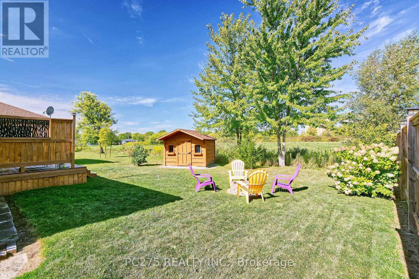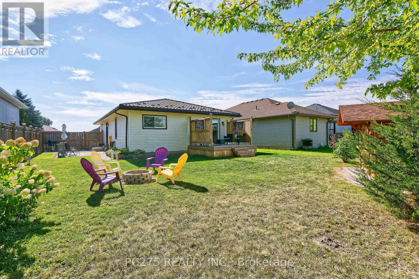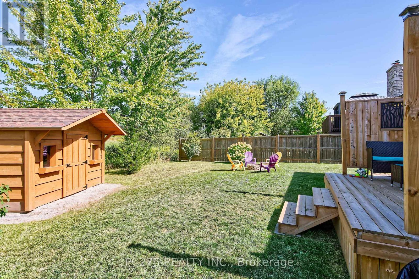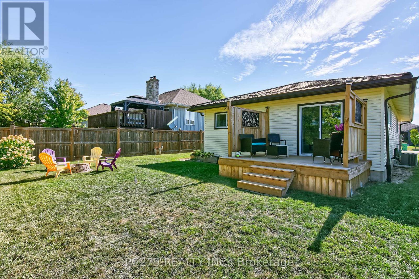3 Bedroom
2 Bathroom
1100 - 1500 sqft
Bungalow
Central Air Conditioning
Forced Air
Landscaped
$494,000
Charming Bungalow in a Great Location of Glencoe! Welcome to this well-maintained 3-bedroom, 2-bath bungalow nestled on a quiet street in the picturesque community of Glencoe, Ontario. Perfect for first-time buyers, downsizers, or anyone looking to enjoy small-town living with all the conveniences nearby. Step inside to find a bright and inviting living space with large windows that fill the home with natural light. The functional layout includes a spacious kitchen with ample cabinetry, a cozy dining area, and a comfortable living room ideal for relaxing or entertaining. Each of the three bedrooms offers generous closet space and versatility for family living, guests, or a home office. Situated on a generous lot, the backyard offers plenty of space for gardening, play, or outdoor entertaining. Looking out the back door is open farmland. Large double-wide laneway. Located just minutes from schools, parks, shopping, and Glencoe's VIA Rail station, this home offers a wonderful blend of rural charm and urban convenience. Whether you're looking to settle down or invest in a growing community, this bungalow is full of potential and ready for your personal touch. Don't miss your chance to call this lovely property your own -- schedule a showing today! (id:49187)
Property Details
|
MLS® Number
|
X12396885 |
|
Property Type
|
Single Family |
|
Community Name
|
Glencoe |
|
Amenities Near By
|
Golf Nearby, Schools |
|
Community Features
|
Community Centre, School Bus |
|
Equipment Type
|
Water Heater - Electric, Water Heater |
|
Features
|
Irregular Lot Size, Sump Pump |
|
Parking Space Total
|
5 |
|
Rental Equipment Type
|
Water Heater - Electric, Water Heater |
|
Structure
|
Deck, Shed |
Building
|
Bathroom Total
|
2 |
|
Bedrooms Above Ground
|
3 |
|
Bedrooms Total
|
3 |
|
Age
|
16 To 30 Years |
|
Appliances
|
Water Heater, Water Meter, Dishwasher, Dryer, Freezer, Microwave, Stove, Washer, Refrigerator |
|
Architectural Style
|
Bungalow |
|
Basement Development
|
Partially Finished |
|
Basement Type
|
Full (partially Finished) |
|
Construction Style Attachment
|
Detached |
|
Cooling Type
|
Central Air Conditioning |
|
Exterior Finish
|
Brick, Vinyl Siding |
|
Fire Protection
|
Smoke Detectors |
|
Flooring Type
|
Hardwood |
|
Foundation Type
|
Block |
|
Heating Fuel
|
Natural Gas |
|
Heating Type
|
Forced Air |
|
Stories Total
|
1 |
|
Size Interior
|
1100 - 1500 Sqft |
|
Type
|
House |
|
Utility Water
|
Municipal Water |
Parking
Land
|
Acreage
|
No |
|
Land Amenities
|
Golf Nearby, Schools |
|
Landscape Features
|
Landscaped |
|
Sewer
|
Sanitary Sewer |
|
Size Depth
|
114 Ft ,9 In |
|
Size Frontage
|
49 Ft ,10 In |
|
Size Irregular
|
49.9 X 114.8 Ft |
|
Size Total Text
|
49.9 X 114.8 Ft|under 1/2 Acre |
|
Zoning Description
|
R1-4 |
Rooms
| Level |
Type |
Length |
Width |
Dimensions |
|
Lower Level |
Utility Room |
3.04 m |
3.04 m |
3.04 m x 3.04 m |
|
Lower Level |
Recreational, Games Room |
7.01 m |
5.79 m |
7.01 m x 5.79 m |
|
Lower Level |
Laundry Room |
3.5 m |
3.2 m |
3.5 m x 3.2 m |
|
Lower Level |
Other |
4.01 m |
3.81 m |
4.01 m x 3.81 m |
|
Lower Level |
Other |
3.81 m |
2.28 m |
3.81 m x 2.28 m |
|
Main Level |
Living Room |
6.88 m |
4.26 m |
6.88 m x 4.26 m |
|
Main Level |
Kitchen |
4.16 m |
3.27 m |
4.16 m x 3.27 m |
|
Main Level |
Dining Room |
3.27 m |
2.94 m |
3.27 m x 2.94 m |
|
Main Level |
Bedroom |
4.87 m |
3.25 m |
4.87 m x 3.25 m |
|
Main Level |
Bedroom |
3.35 m |
2.43 m |
3.35 m x 2.43 m |
|
Main Level |
Bedroom |
3.17 m |
2.79 m |
3.17 m x 2.79 m |
Utilities
|
Cable
|
Installed |
|
Electricity
|
Installed |
|
Sewer
|
Installed |
https://www.realtor.ca/real-estate/28847909/254-south-street-southwest-middlesex-glencoe-glencoe

