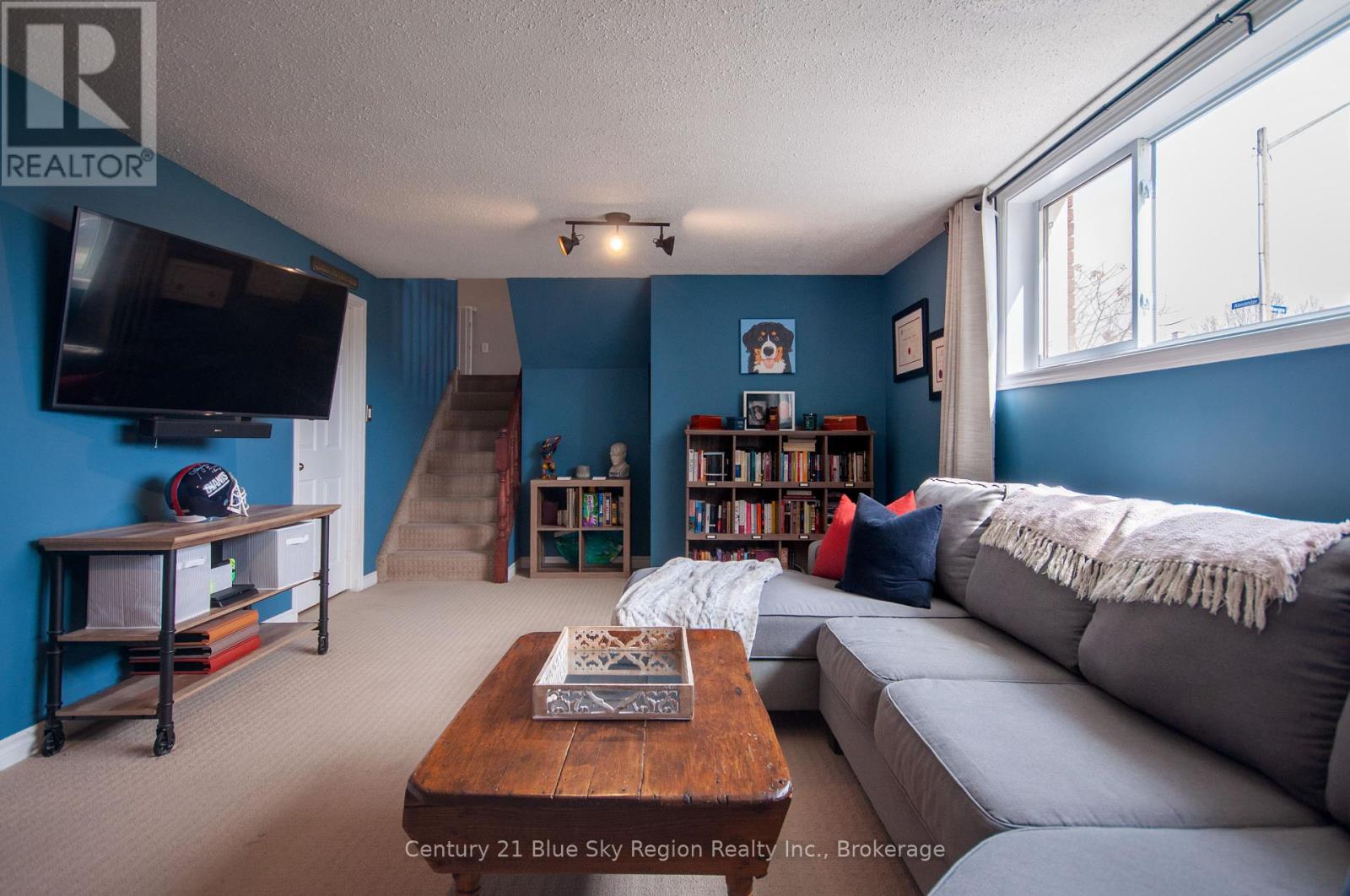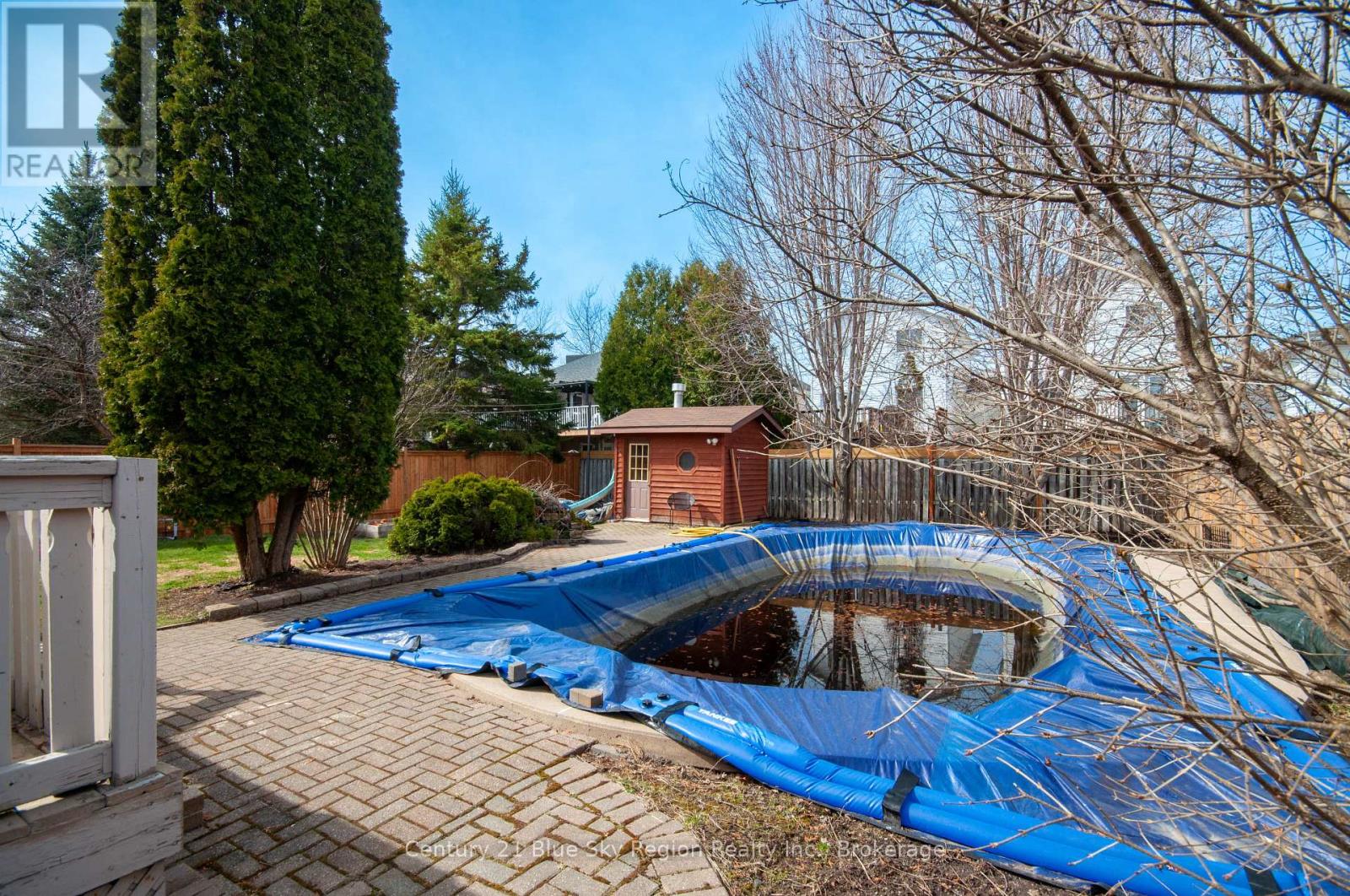4 Bedroom
3 Bathroom
1500 - 2000 sqft
Fireplace
Inground Pool
Baseboard Heaters
$569,900
Welcome to this spacious 3+1 bedroom, 2.5 bathroom, 4 level side-split with attached single car garage, large fenced yard and heated in-ground pool! Enter the covered front door to the large foyer leading to a main floor family room with gas fireplace and patio doors out. Half a flight of stairs and the main floor continues with a large bright south facing living room, dining area, spacious kitchen with vaulted ceiling and skylight for tons of natural light and direct access to the tired deck with gas line ideal for summer BBQ's while enjoying the pool. The upper level has been fully renovated in 2020 and features 3 large rooms, 4pc main bath as well as a 4pc ensuite off the primary. The lower level has a further rec-room with additional fireplace, 4th bedroom, large laundry room and access to an additional storage level with plenty of great storage space. The exterior offers plenty of space with a double wide interlock driveway. The backyard is quite private and has plenty of room for kids or pets. Situated in a desirable family neighbourhood close to area parks, stores and more! (id:49187)
Open House
This property has open houses!
Starts at:
10:00 am
Ends at:
11:30 am
Property Details
|
MLS® Number
|
X12116387 |
|
Property Type
|
Single Family |
|
Community Name
|
Birchaven |
|
Amenities Near By
|
Park, Public Transit, Schools |
|
Community Features
|
School Bus |
|
Easement
|
Easement |
|
Equipment Type
|
Water Heater - Tankless |
|
Parking Space Total
|
5 |
|
Pool Type
|
Inground Pool |
|
Rental Equipment Type
|
Water Heater - Tankless |
|
Structure
|
Deck, Shed |
Building
|
Bathroom Total
|
3 |
|
Bedrooms Above Ground
|
3 |
|
Bedrooms Below Ground
|
1 |
|
Bedrooms Total
|
4 |
|
Amenities
|
Fireplace(s) |
|
Appliances
|
Water Heater - Tankless, Water Meter, Blinds, Central Vacuum, Dishwasher, Dryer, Garage Door Opener, Microwave, Range, Stove, Washer, Window Coverings, Refrigerator |
|
Basement Development
|
Partially Finished |
|
Basement Type
|
Partial (partially Finished) |
|
Construction Style Attachment
|
Detached |
|
Construction Style Split Level
|
Sidesplit |
|
Exterior Finish
|
Brick Veneer |
|
Fireplace Present
|
Yes |
|
Fireplace Total
|
2 |
|
Foundation Type
|
Block |
|
Half Bath Total
|
1 |
|
Heating Fuel
|
Natural Gas |
|
Heating Type
|
Baseboard Heaters |
|
Size Interior
|
1500 - 2000 Sqft |
|
Type
|
House |
|
Utility Water
|
Municipal Water |
Parking
Land
|
Acreage
|
No |
|
Fence Type
|
Fully Fenced, Fenced Yard |
|
Land Amenities
|
Park, Public Transit, Schools |
|
Sewer
|
Sanitary Sewer |
|
Size Depth
|
123 Ft ,9 In |
|
Size Frontage
|
59 Ft ,7 In |
|
Size Irregular
|
59.6 X 123.8 Ft |
|
Size Total Text
|
59.6 X 123.8 Ft|under 1/2 Acre |
Rooms
| Level |
Type |
Length |
Width |
Dimensions |
|
Second Level |
Primary Bedroom |
4.06 m |
4.06 m |
4.06 m x 4.06 m |
|
Second Level |
Bedroom 2 |
3.43 m |
2.87 m |
3.43 m x 2.87 m |
|
Second Level |
Bedroom 3 |
3.48 m |
4.17 m |
3.48 m x 4.17 m |
|
Second Level |
Bathroom |
|
|
Measurements not available |
|
Basement |
Other |
6.38 m |
3.45 m |
6.38 m x 3.45 m |
|
Lower Level |
Laundry Room |
3.68 m |
3 m |
3.68 m x 3 m |
|
Lower Level |
Bedroom 4 |
3.53 m |
3.33 m |
3.53 m x 3.33 m |
|
Lower Level |
Recreational, Games Room |
73.86 m |
6.43 m |
73.86 m x 6.43 m |
|
Main Level |
Living Room |
5.56 m |
3.96 m |
5.56 m x 3.96 m |
|
Main Level |
Foyer |
2.82 m |
2.26 m |
2.82 m x 2.26 m |
|
Main Level |
Bathroom |
|
|
Measurements not available |
|
Main Level |
Dining Room |
3.33 m |
3.53 m |
3.33 m x 3.53 m |
|
Main Level |
Kitchen |
23.76 m |
3.61 m |
23.76 m x 3.61 m |
|
Main Level |
Family Room |
3.73 m |
6.27 m |
3.73 m x 6.27 m |
Utilities
|
Cable
|
Available |
|
Sewer
|
Installed |
https://www.realtor.ca/real-estate/28242522/2540-alexander-road-north-bay-birchaven-birchaven






































